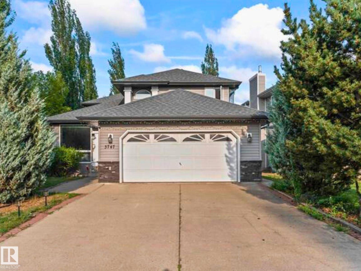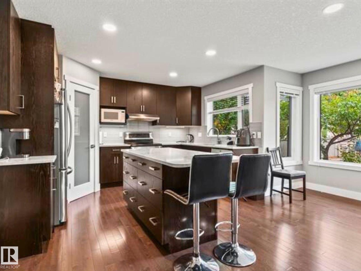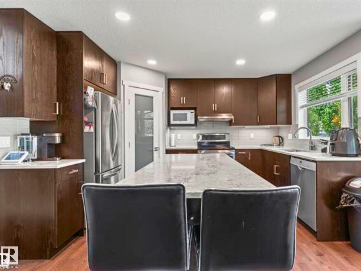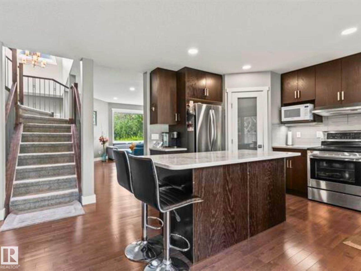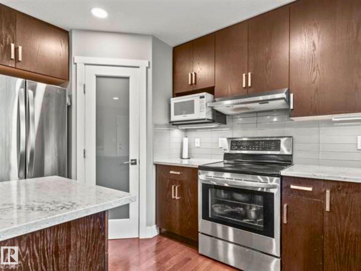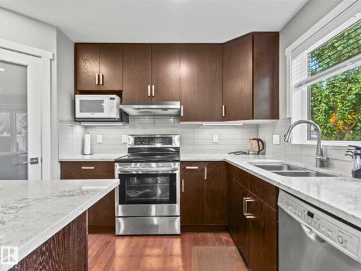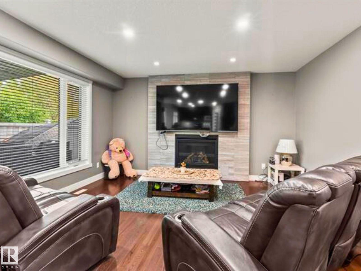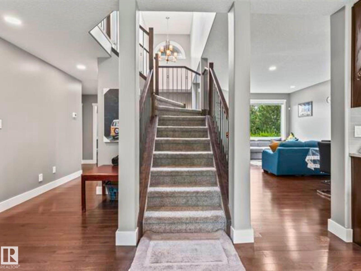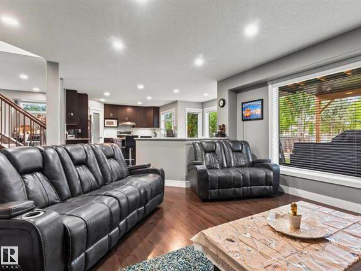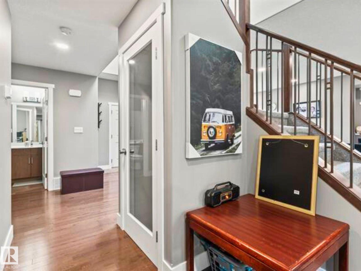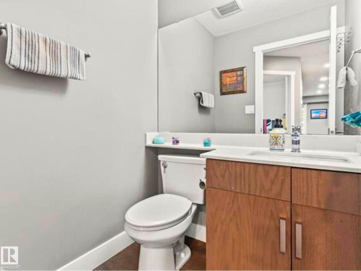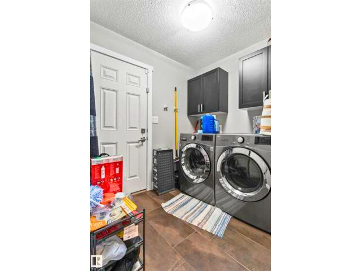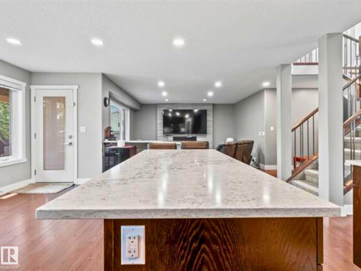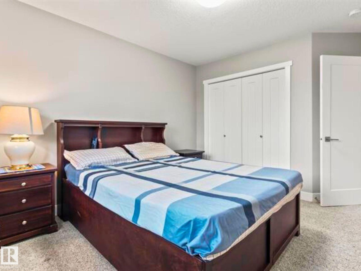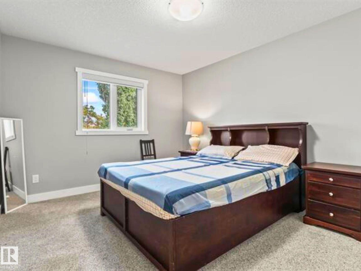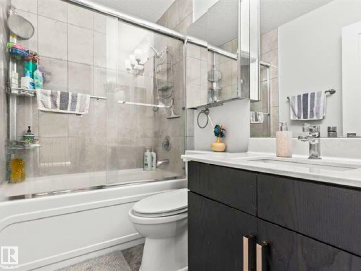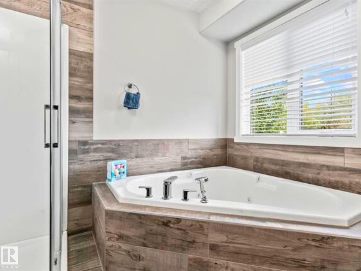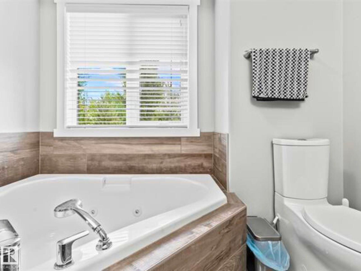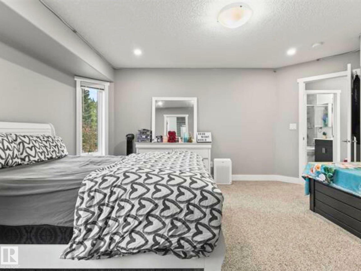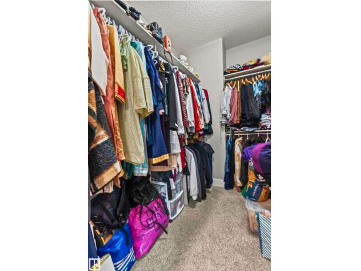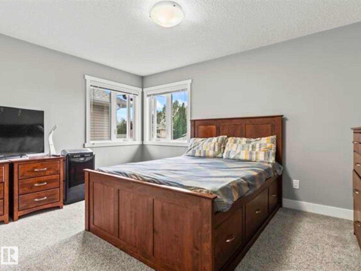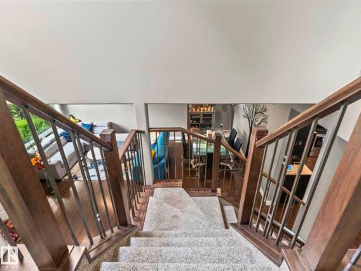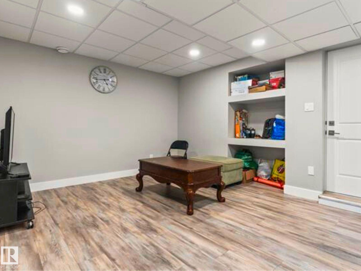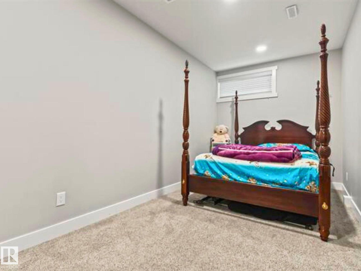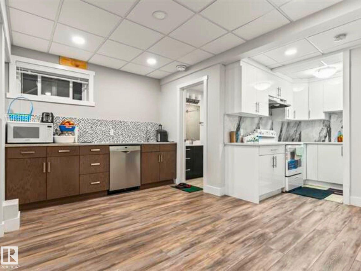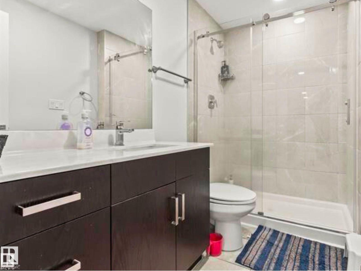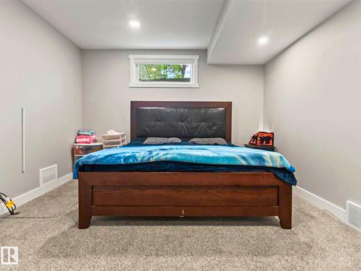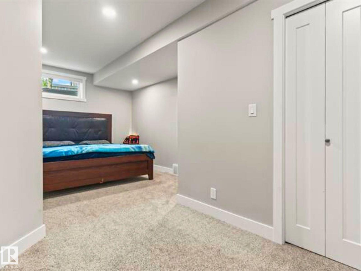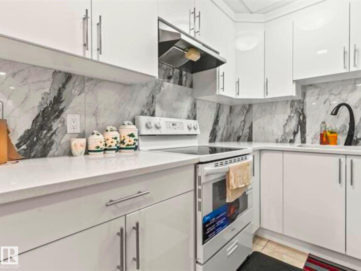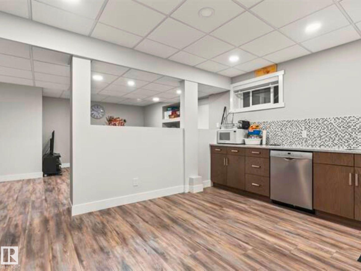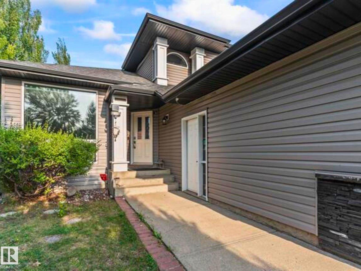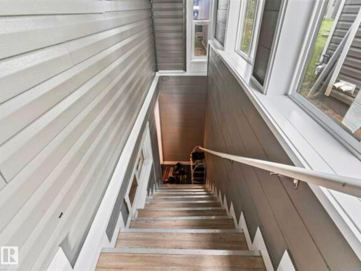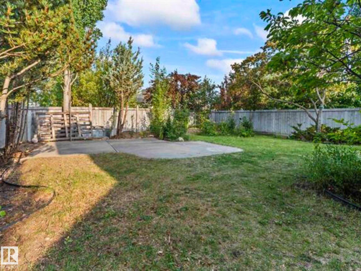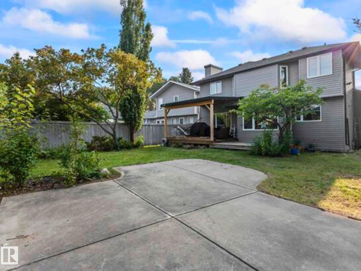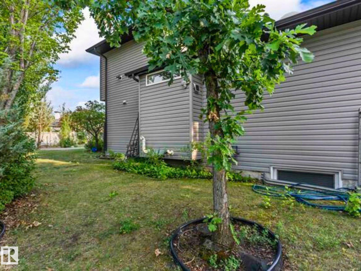6 Bedroom
4 Bathroom
2,221 ft2
Forced Air
$675,000
Elegance meets comfort in this prime location home, featuring a sophisticated closed-in front entry that keeps boots and jackets organized and sets the tone for a warm welcome. The grand foyer, illuminated by a skylight, showcases a stunning staircase with maple railing, grey powder-coated spindles, and solid maple hardwood floors. Formal living and dining areas exude quiet luxury, while the spacious kitchen with a walk-in pantry flows seamlessly into the family room, perfect for gatherings. A versatile main-floor den offers space for an office or entertainment room. Upstairs, three large bedrooms include a luxurious master retreat with an airy ambiance, a grand en suite, and a walk-in closet. Fully renovated down to the studs in 2019 with new exterior siding, this home combines timeless elegance with modern updates plus it comes with a fully finished basement . (id:47041)
Property Details
|
MLS® Number
|
E4460252 |
|
Property Type
|
Single Family |
|
Neigbourhood
|
Wild Rose |
|
Amenities Near By
|
Golf Course, Playground, Public Transit, Schools, Shopping |
|
Features
|
Treed, Corner Site, Wet Bar, Closet Organizers, No Smoking Home, Skylight |
|
Structure
|
Deck, Fire Pit |
Building
|
Bathroom Total
|
4 |
|
Bedrooms Total
|
6 |
|
Amenities
|
Ceiling - 9ft, Vinyl Windows |
|
Appliances
|
Dryer, Garage Door Opener, Hood Fan, Refrigerator, Stove, Central Vacuum, Washer, Window Coverings, Dishwasher |
|
Basement Development
|
Finished |
|
Basement Type
|
Full (finished) |
|
Constructed Date
|
1992 |
|
Construction Style Attachment
|
Detached |
|
Half Bath Total
|
1 |
|
Heating Type
|
Forced Air |
|
Stories Total
|
2 |
|
Size Interior
|
2,221 Ft2 |
|
Type
|
House |
Parking
Land
|
Acreage
|
No |
|
Fence Type
|
Fence |
|
Land Amenities
|
Golf Course, Playground, Public Transit, Schools, Shopping |
|
Size Irregular
|
721 |
|
Size Total
|
721 M2 |
|
Size Total Text
|
721 M2 |
Rooms
| Level |
Type |
Length |
Width |
Dimensions |
|
Basement |
Bedroom 4 |
|
|
5.15m x 3.62m |
|
Basement |
Bedroom 5 |
|
|
6.28m x 3.75m |
|
Main Level |
Living Room |
|
|
4.56m x 3.96m |
|
Main Level |
Dining Room |
|
|
5.05m x 2.58m |
|
Main Level |
Kitchen |
|
|
5.76m x 5.17m |
|
Main Level |
Family Room |
|
|
5.04m x 4.55m |
|
Main Level |
Den |
|
|
Measurements not available |
|
Main Level |
Bedroom 6 |
|
|
Measurements not available |
|
Upper Level |
Primary Bedroom |
|
|
4.09m x 5.05m |
|
Upper Level |
Bedroom 2 |
|
|
3.34m x 4.32m |
|
Upper Level |
Bedroom 3 |
|
|
4.26m x 3.64m |
https://www.realtor.ca/real-estate/28936107/3747-30-st-nw-edmonton-wild-rose
