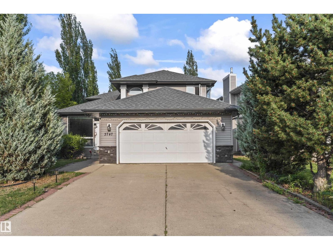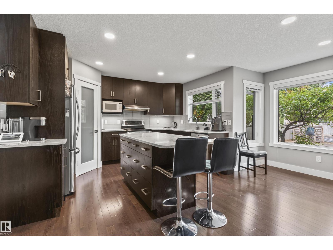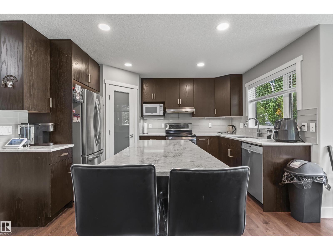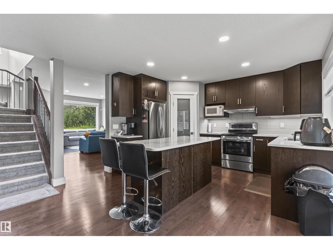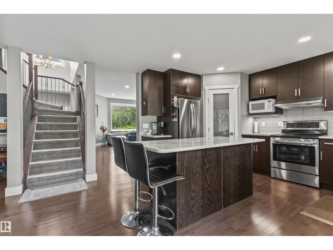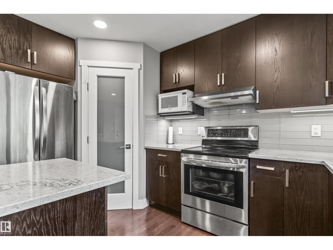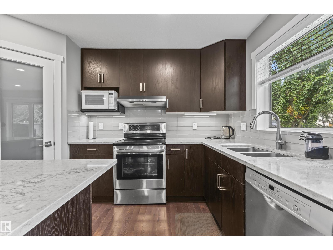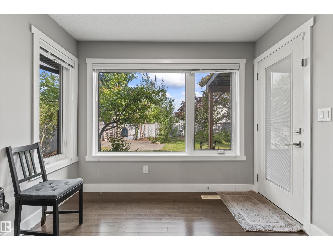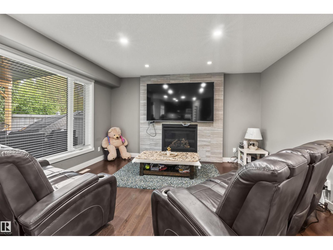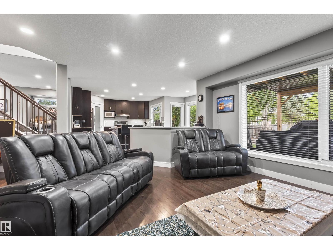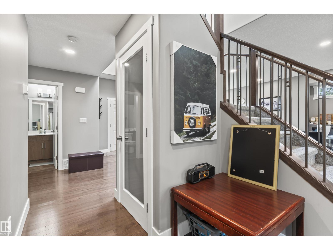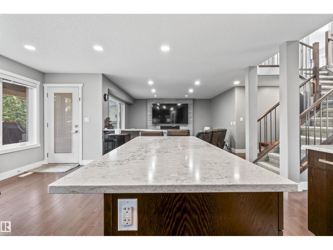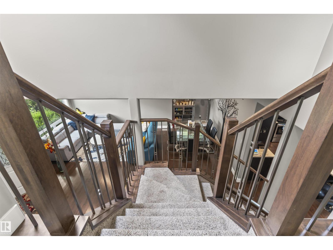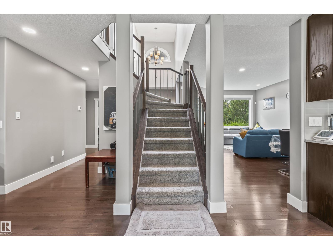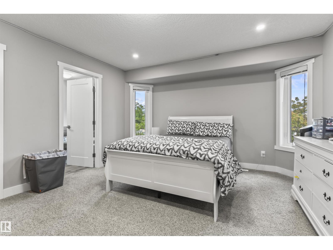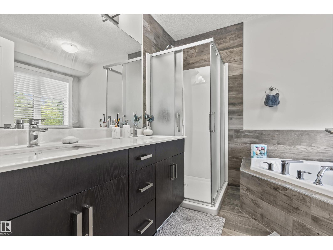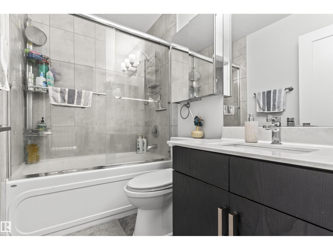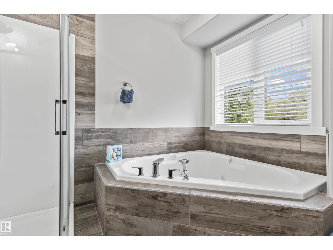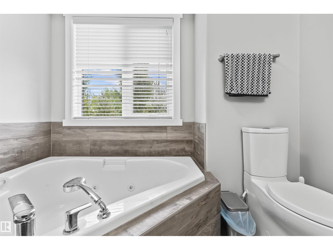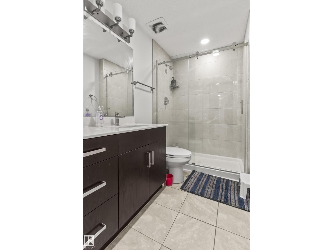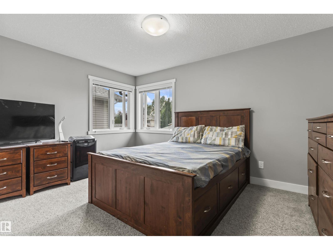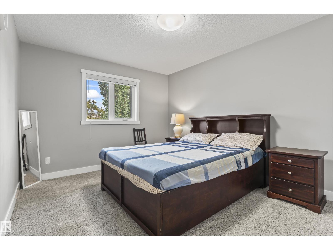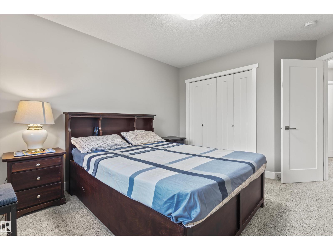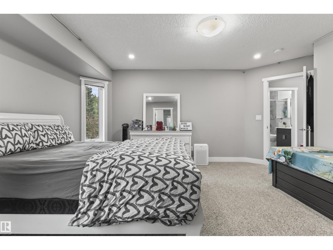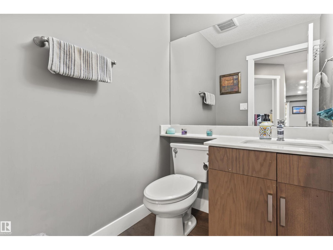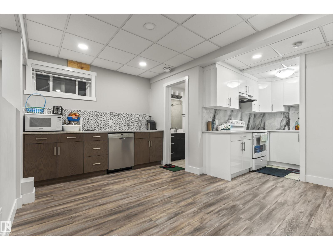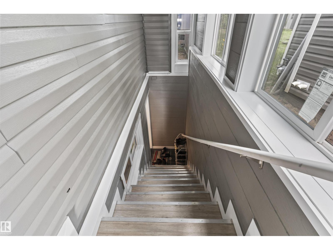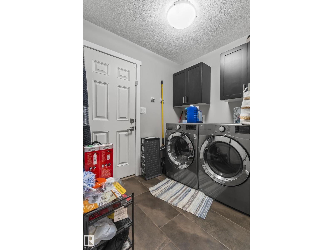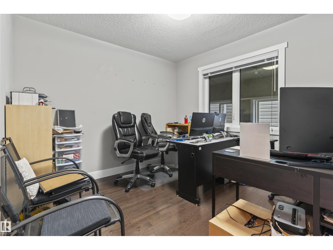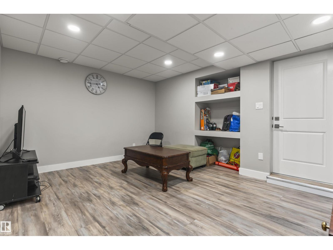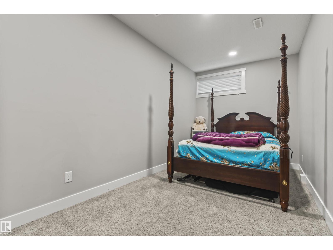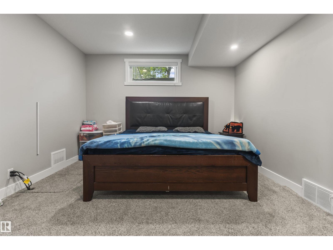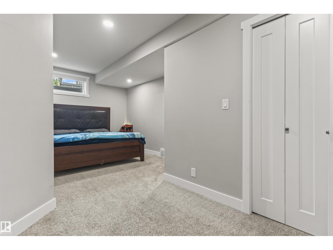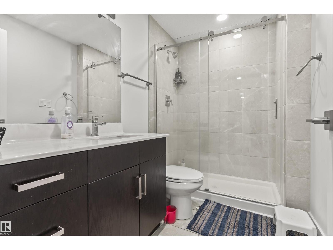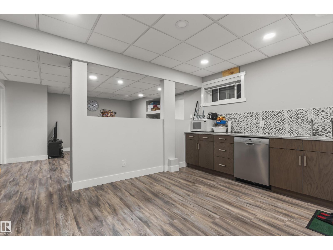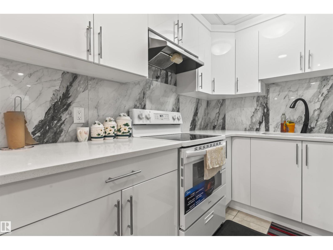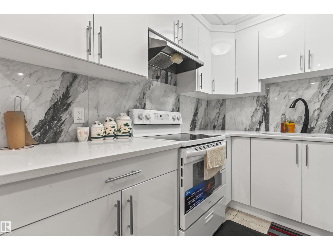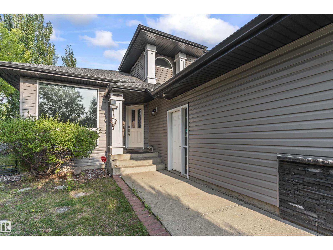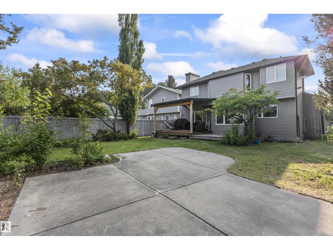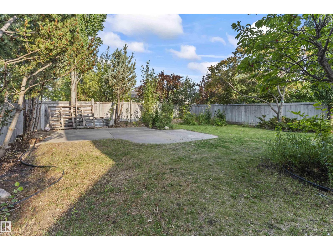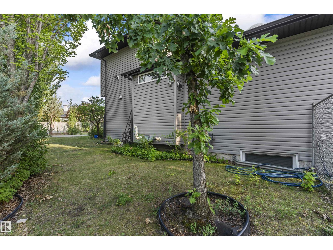6 Bedroom
4 Bathroom
2,221 ft2
Forced Air
$649,000
Elegance in a Prime Location! Step into a sophisticated closed-in front entry, perfect for keeping boots and jackets organized, setting the tone for a warm welcome. The grand front foyer, bathed in natural light from a skylight, opens to a stunning staircase with maple railing and grey powder-coated spindles, complementing the solid maple hardwood floors. The formal living and dining areas exude quiet luxury, creating a space that’s both inviting and elegant. The kitchen is generously sized, featuring a walk-in pantry and a spacious dining area that flows seamlessly into the family room, ideal for quality gatherings with loved ones. A versatile den on the main floor serves as an office or entertainment room, adding to the home’s functional layout. Upstairs, the second floor boasts three spacious bedrooms, including a luxurious master suitea true retreat with a bright, airy ambiance, a grand en suite, and a walk-in closet. The home was fully renovated down to the studs in 2019, with new exterior siding. (id:47041)
Property Details
|
MLS® Number
|
E4466232 |
|
Property Type
|
Single Family |
|
Neigbourhood
|
Wild Rose |
|
Amenities Near By
|
Playground, Public Transit, Schools, Shopping |
|
Features
|
See Remarks, Wood Windows, Closet Organizers, No Smoking Home, Skylight |
|
Structure
|
Deck, Fire Pit |
Building
|
Bathroom Total
|
4 |
|
Bedrooms Total
|
6 |
|
Amenities
|
Ceiling - 9ft |
|
Appliances
|
Alarm System, Dishwasher, Dryer, Fan, Garage Door Opener Remote(s), Garburator, Hood Fan, Refrigerator, Stove, Washer, Window Coverings, See Remarks |
|
Basement Development
|
Finished |
|
Basement Type
|
Full (finished) |
|
Constructed Date
|
1992 |
|
Construction Style Attachment
|
Detached |
|
Half Bath Total
|
1 |
|
Heating Type
|
Forced Air |
|
Stories Total
|
2 |
|
Size Interior
|
2,221 Ft2 |
|
Type
|
House |
Parking
Land
|
Acreage
|
No |
|
Fence Type
|
Fence |
|
Land Amenities
|
Playground, Public Transit, Schools, Shopping |
Rooms
| Level |
Type |
Length |
Width |
Dimensions |
|
Basement |
Bedroom 4 |
|
|
Measurements not available |
|
Basement |
Bedroom 5 |
|
|
Measurements not available |
|
Basement |
Breakfast |
|
|
Measurements not available |
|
Main Level |
Living Room |
|
|
Measurements not available |
|
Main Level |
Dining Room |
|
|
Measurements not available |
|
Main Level |
Kitchen |
|
|
Measurements not available |
|
Main Level |
Family Room |
|
|
Measurements not available |
|
Main Level |
Den |
|
|
Measurements not available |
|
Main Level |
Bedroom 6 |
|
|
Measurements not available |
|
Upper Level |
Primary Bedroom |
|
|
Measurements not available |
|
Upper Level |
Bedroom 2 |
|
|
Measurements not available |
|
Upper Level |
Bedroom 3 |
|
|
Measurements not available |
https://www.realtor.ca/real-estate/29119915/3747-30-st-nw-edmonton-wild-rose
