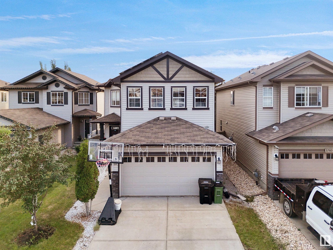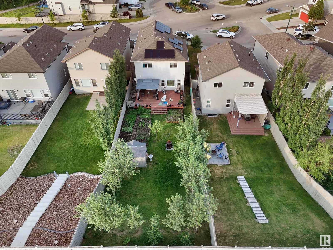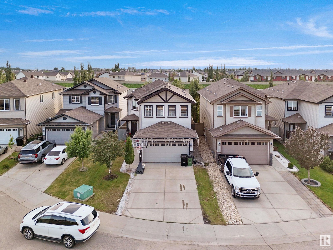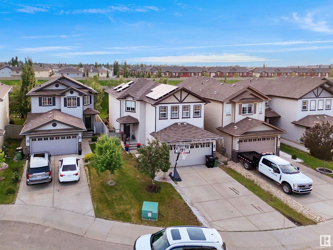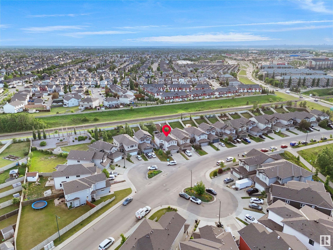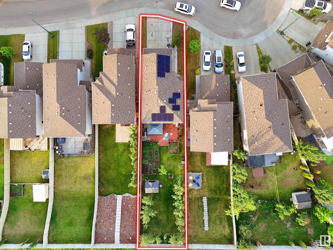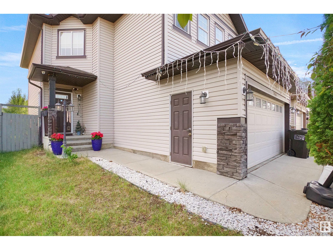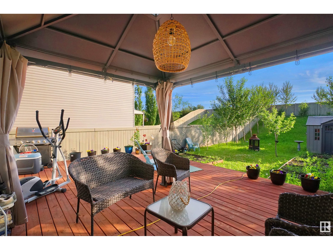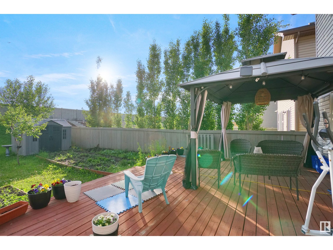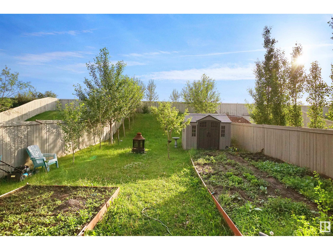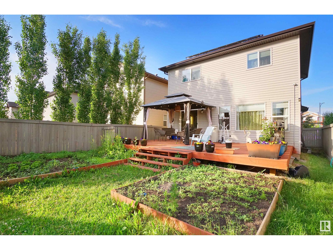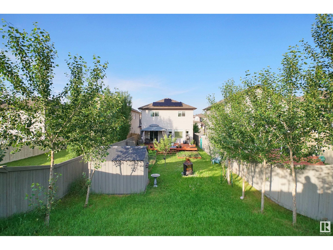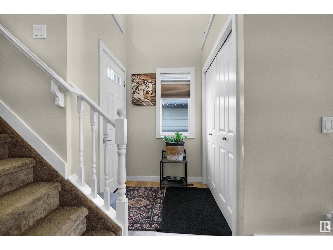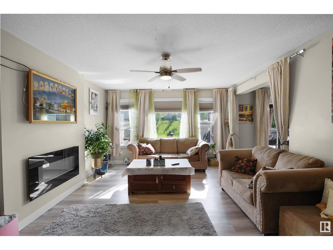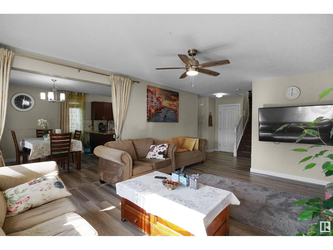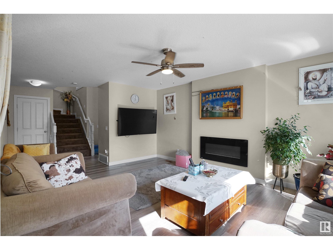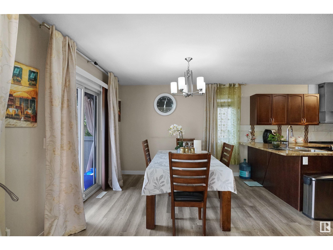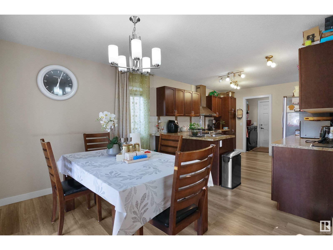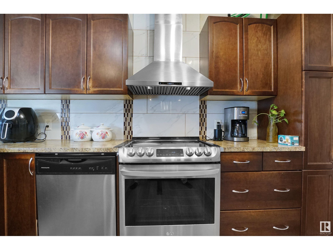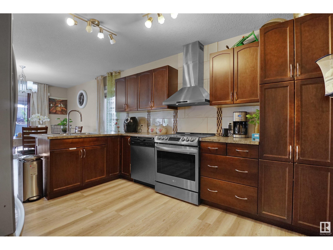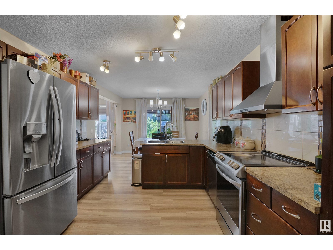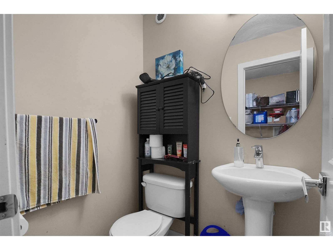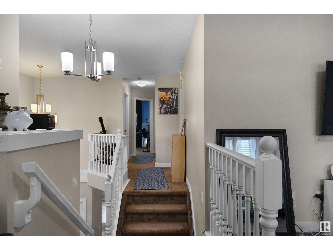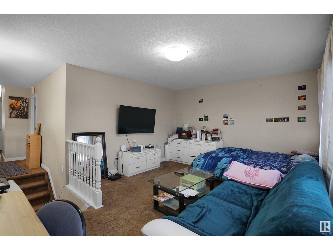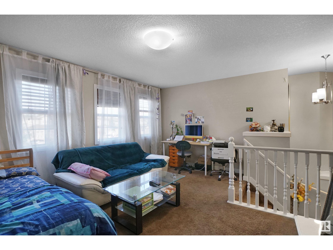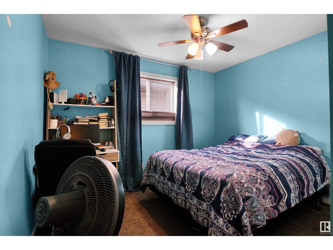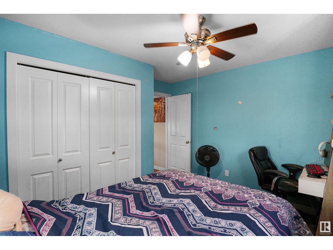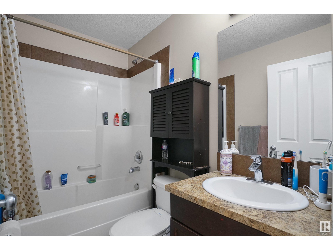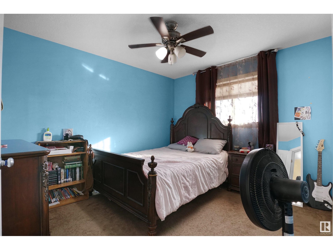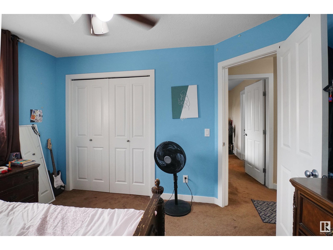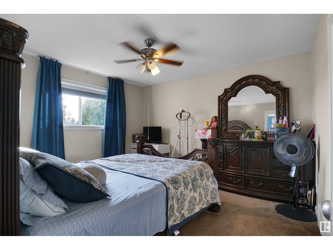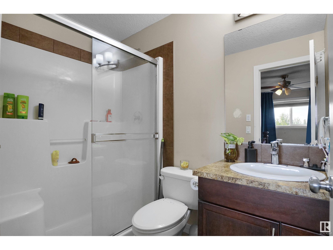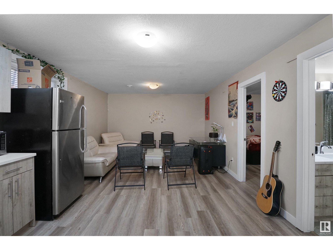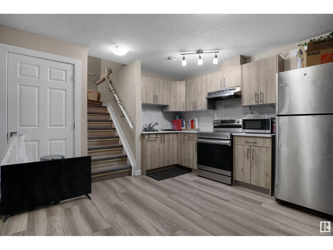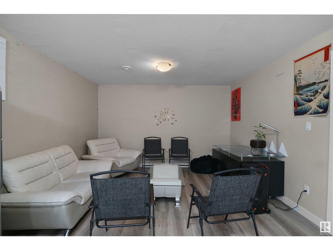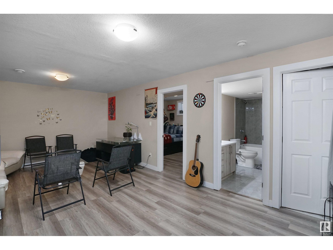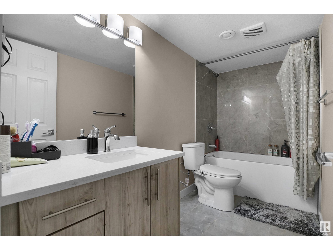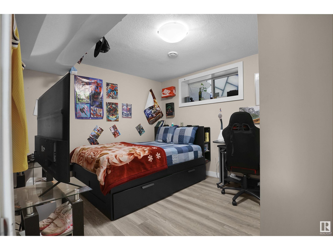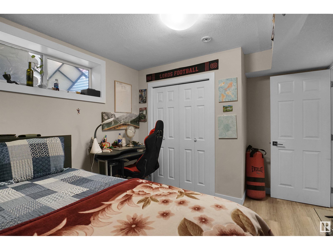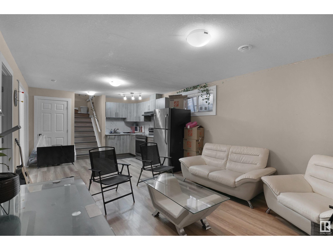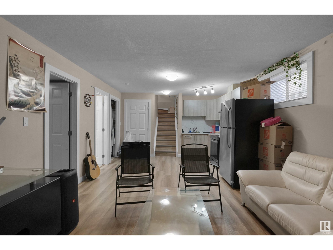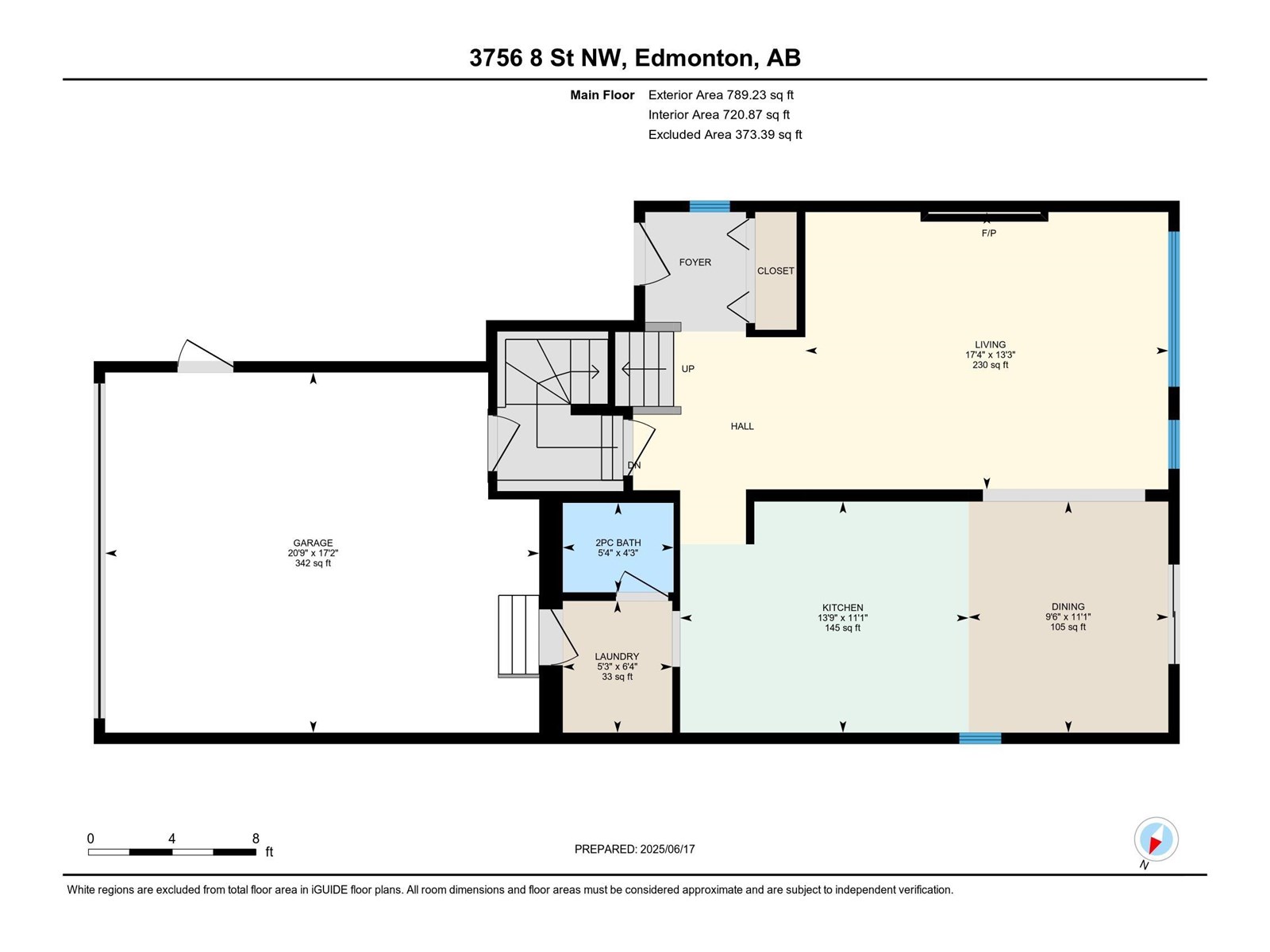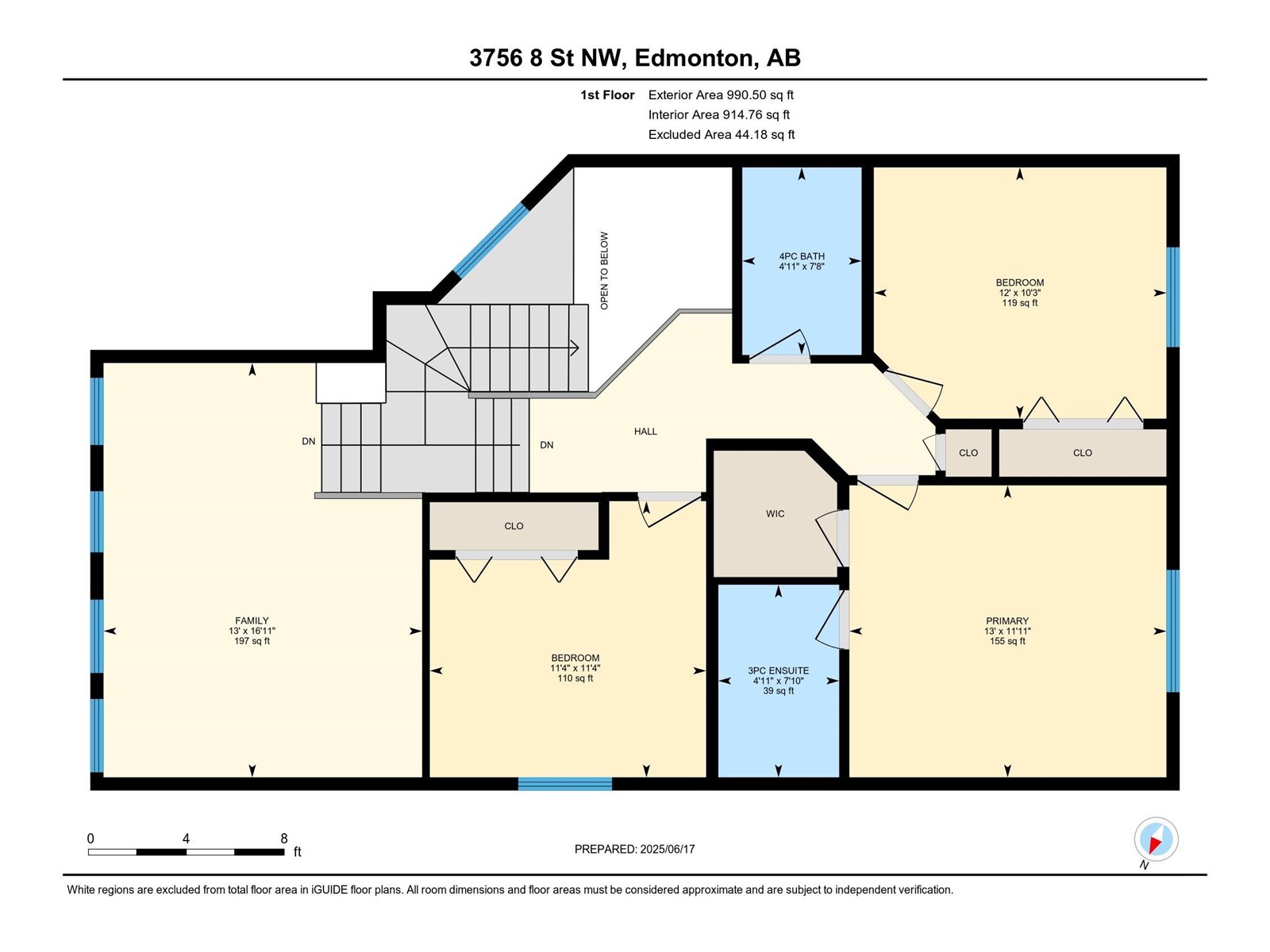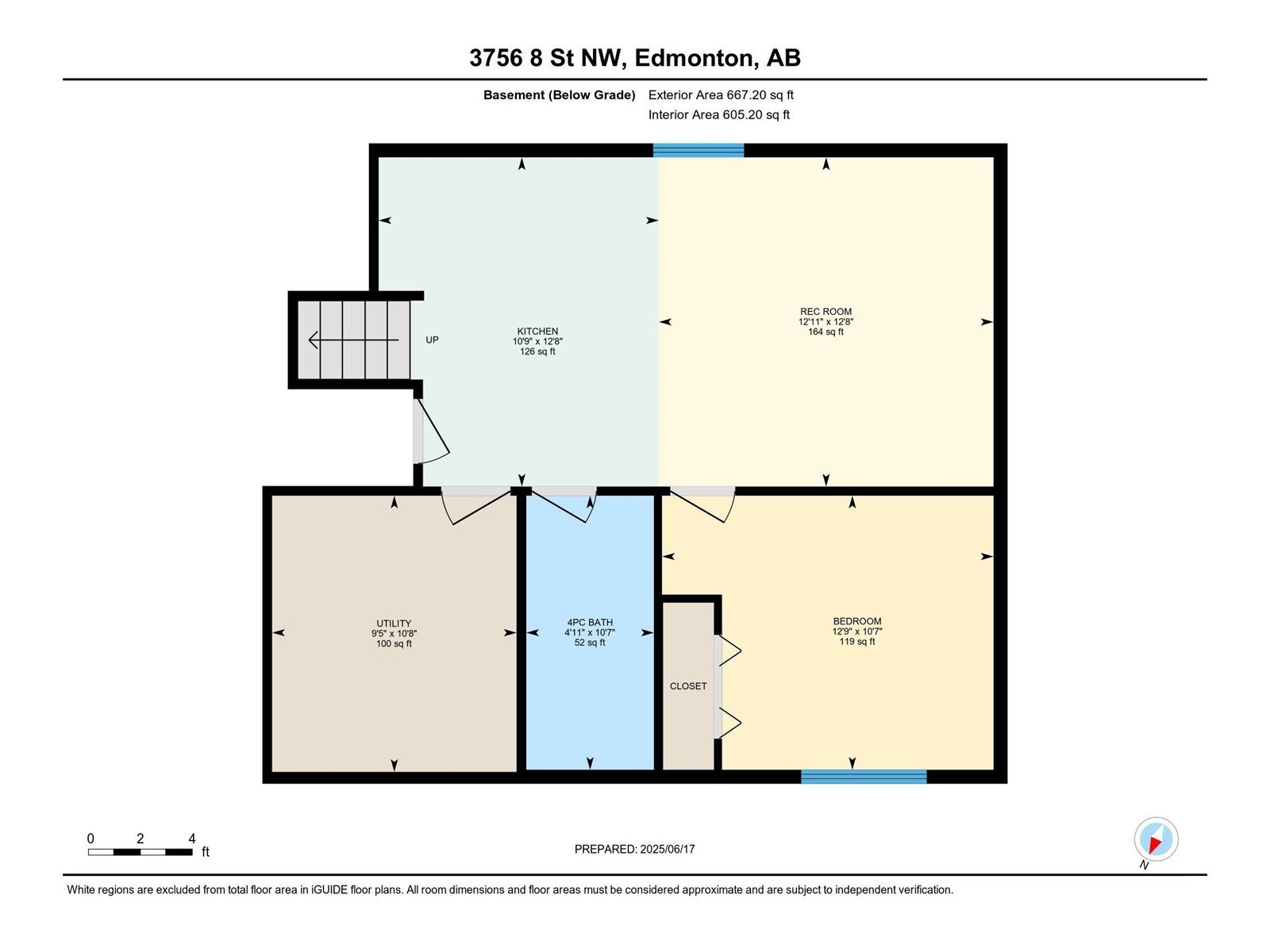4 Bedroom
4 Bathroom
1,780 ft2
Fireplace
Central Air Conditioning
Forced Air
$665,000
SOLAR PANELS, Finished BASEMENT with second kitchen, Garage Heater, CENTRAL Air conditioner, HUGE BACKYARD with Extended Deck, Central Vacuum, security Cameras- the list goes on, for the upgrades this property offers. all Appliances, Backsplash & vinyl floor - on main level has replaced in last 2 years time frame. The Basement finished in 2023. The Entrance boasts high ceilings & large bright windows that set the precedence for the fantastic home. Open concept main floor has a spacious living room featuring fireplace, Kitchen w/ plenty of cabinet space, stainless steel appliances & Spacious Dining area and a half bathroom. Upper floor offers 3 good-sized bedrooms, BONUS ROOM and 2 full bathrooms. Fully finished basement comes with SEPARATE ENTRANCE from garage and also offers another bedroom, Family room, Second kitchen, full bathroom and separate laundry Rough-ins. Huge backyard (includes storage shed, gazebo, extended deck) is perfect for gardening & for the kids and your pets to run around. (id:47041)
Property Details
|
MLS® Number
|
E4442916 |
|
Property Type
|
Single Family |
|
Neigbourhood
|
Maple Crest |
|
Amenities Near By
|
Playground, Schools, Shopping |
|
Features
|
See Remarks |
Building
|
Bathroom Total
|
4 |
|
Bedrooms Total
|
4 |
|
Appliances
|
Dishwasher, Dryer, Hood Fan, Refrigerator, Storage Shed, Stove, Central Vacuum, Washer, Window Coverings, Two Stoves |
|
Basement Development
|
Finished |
|
Basement Type
|
Full (finished) |
|
Constructed Date
|
2014 |
|
Construction Style Attachment
|
Detached |
|
Cooling Type
|
Central Air Conditioning |
|
Fireplace Fuel
|
Electric |
|
Fireplace Present
|
Yes |
|
Fireplace Type
|
Unknown |
|
Half Bath Total
|
1 |
|
Heating Type
|
Forced Air |
|
Stories Total
|
2 |
|
Size Interior
|
1,780 Ft2 |
|
Type
|
House |
Parking
Land
|
Acreage
|
No |
|
Land Amenities
|
Playground, Schools, Shopping |
|
Size Irregular
|
526.17 |
|
Size Total
|
526.17 M2 |
|
Size Total Text
|
526.17 M2 |
Rooms
| Level |
Type |
Length |
Width |
Dimensions |
|
Basement |
Family Room |
|
|
Measurements not available |
|
Basement |
Bedroom 4 |
|
|
Measurements not available |
|
Basement |
Second Kitchen |
|
|
Measurements not available |
|
Main Level |
Living Room |
|
|
Measurements not available |
|
Main Level |
Dining Room |
|
|
Measurements not available |
|
Main Level |
Kitchen |
|
|
Measurements not available |
|
Upper Level |
Primary Bedroom |
|
|
Measurements not available |
|
Upper Level |
Bedroom 2 |
|
|
Measurements not available |
|
Upper Level |
Bedroom 3 |
|
|
Measurements not available |
|
Upper Level |
Bonus Room |
|
|
Measurements not available |
https://www.realtor.ca/real-estate/28486546/3756-8-st-nw-edmonton-maple-crest
