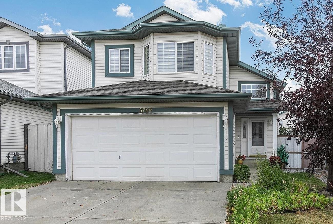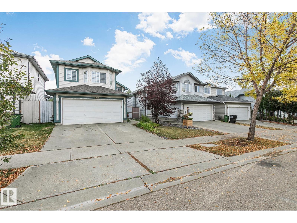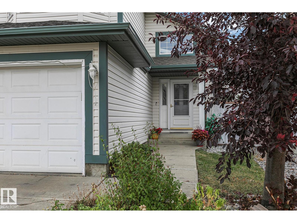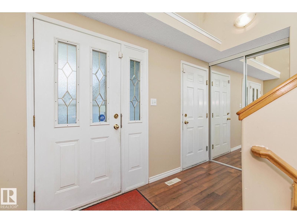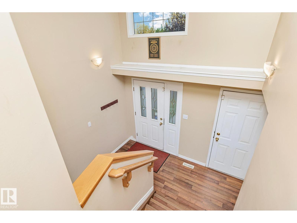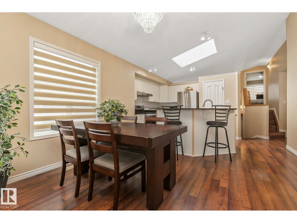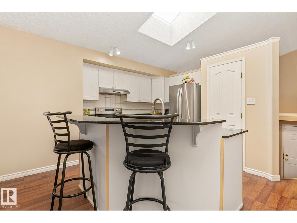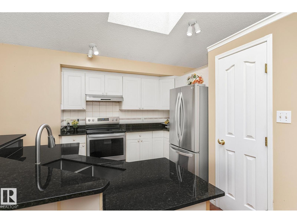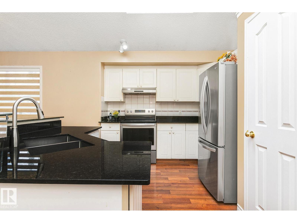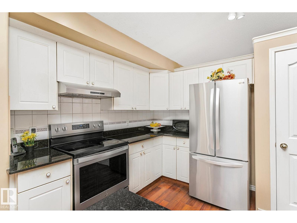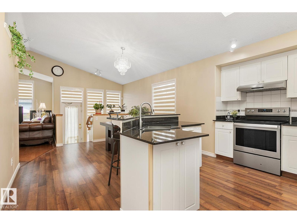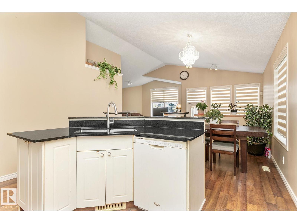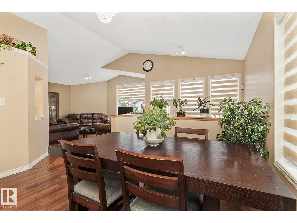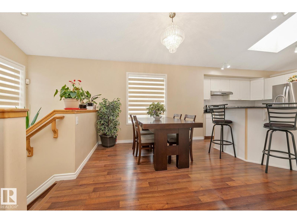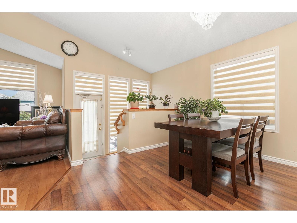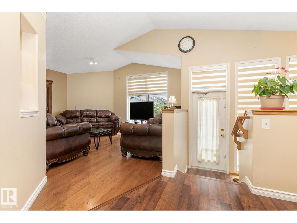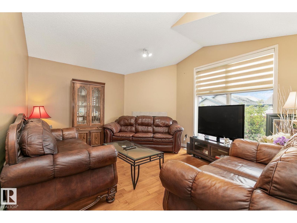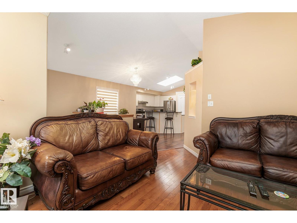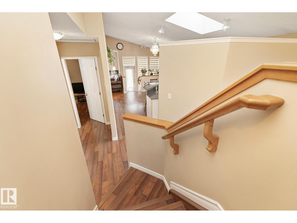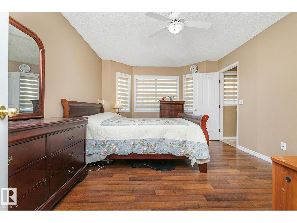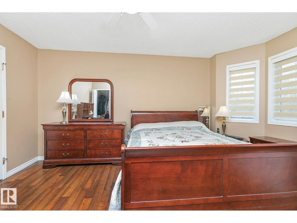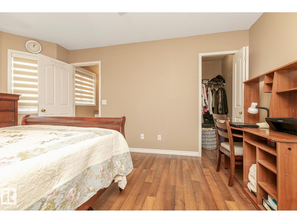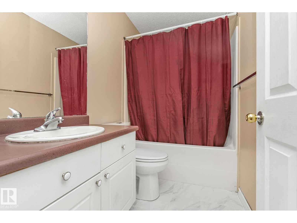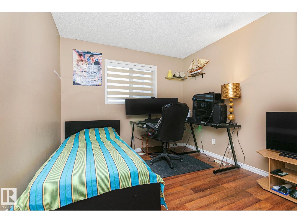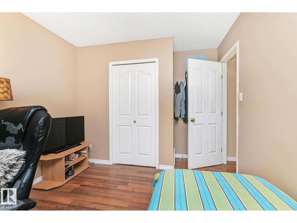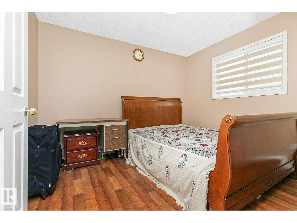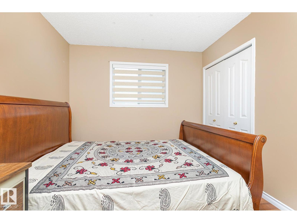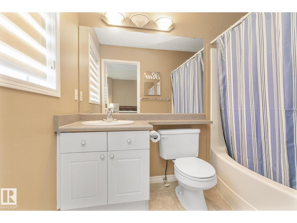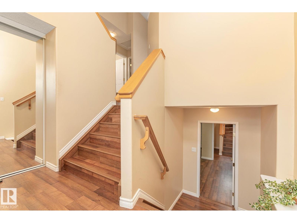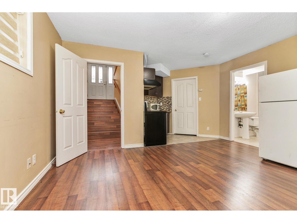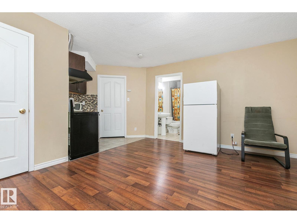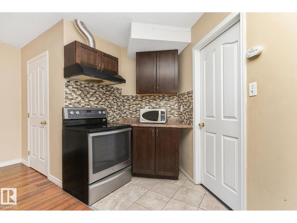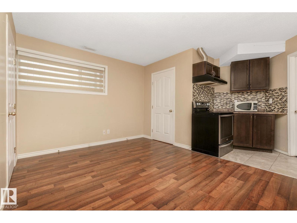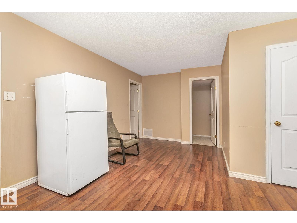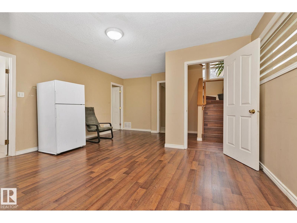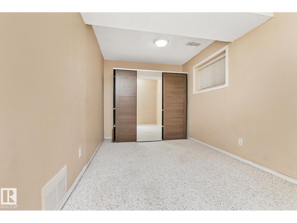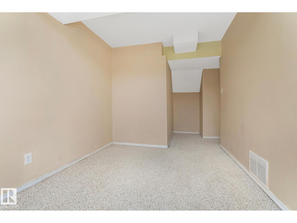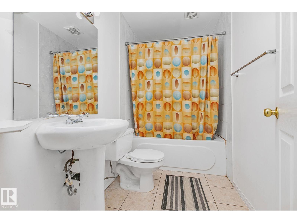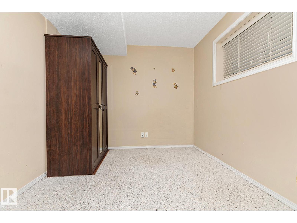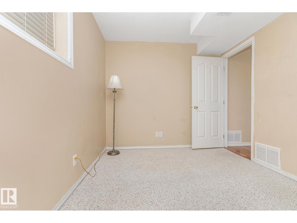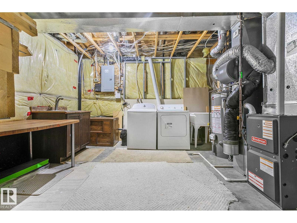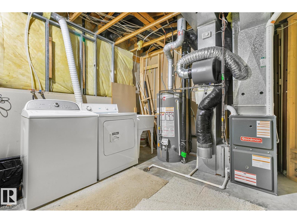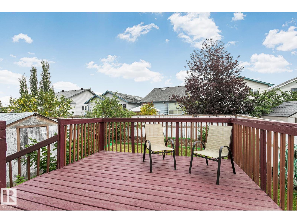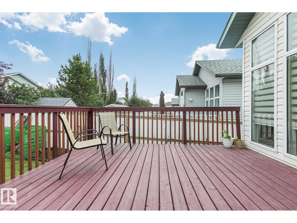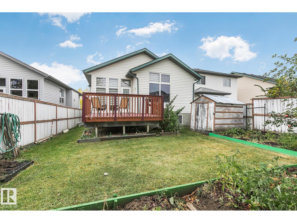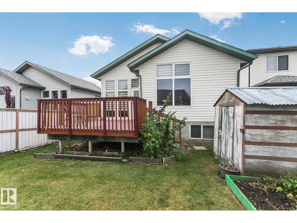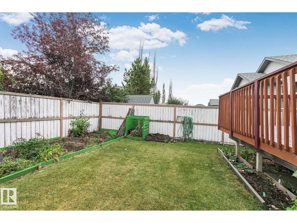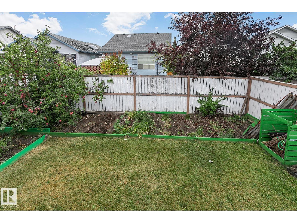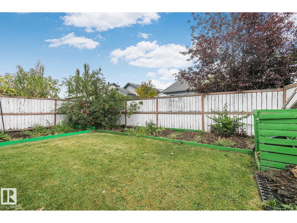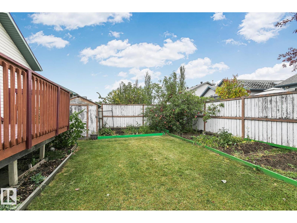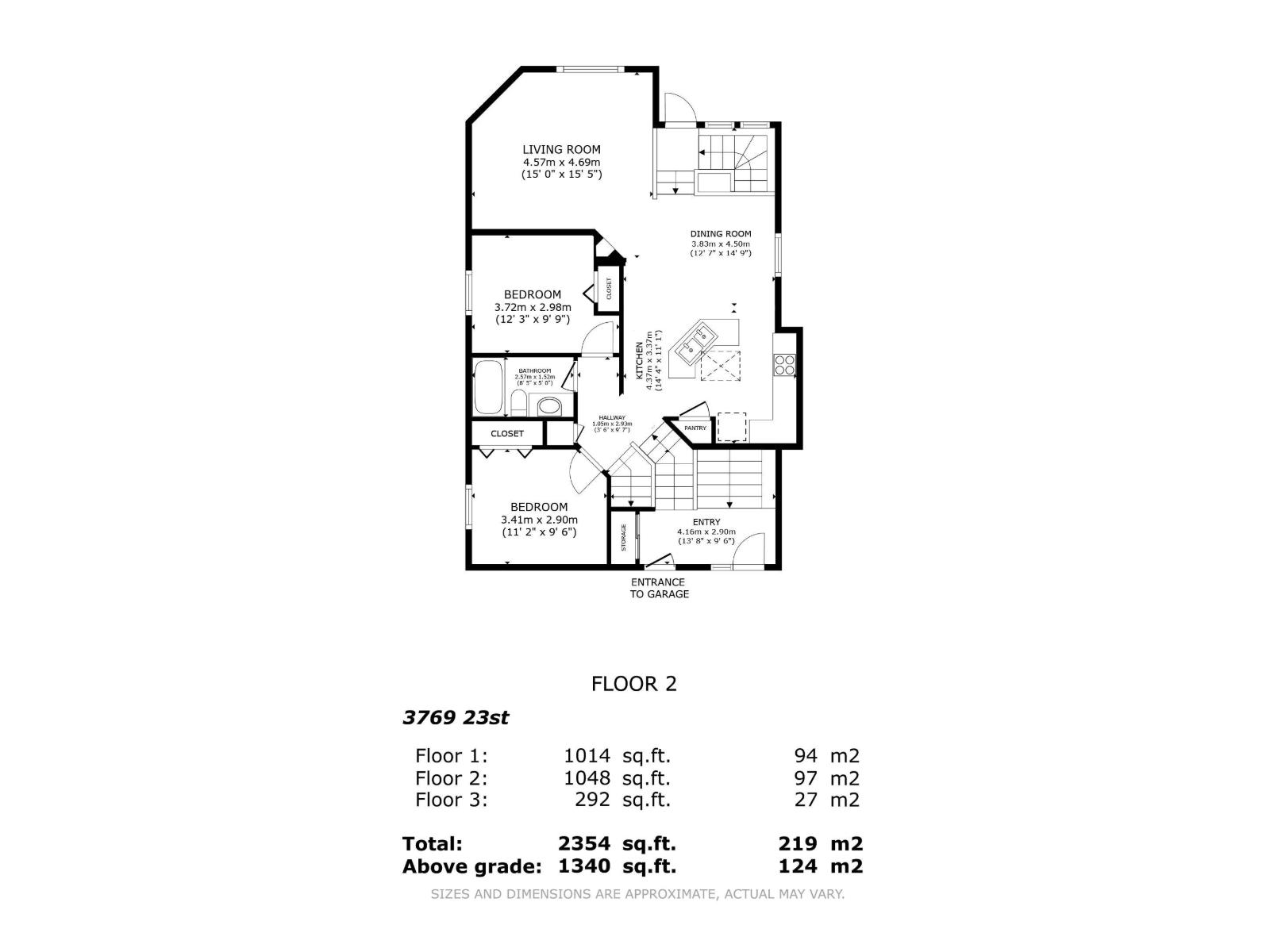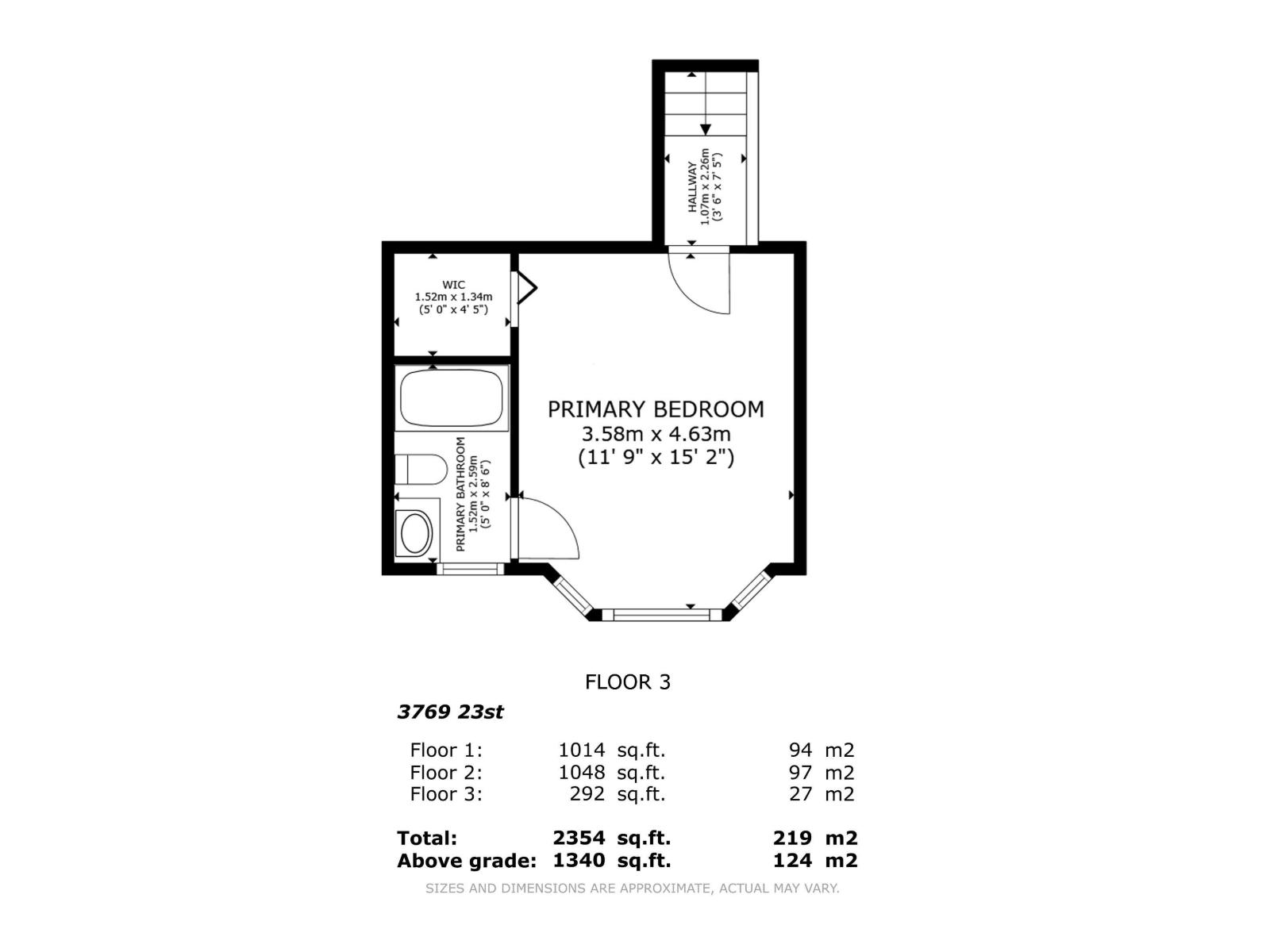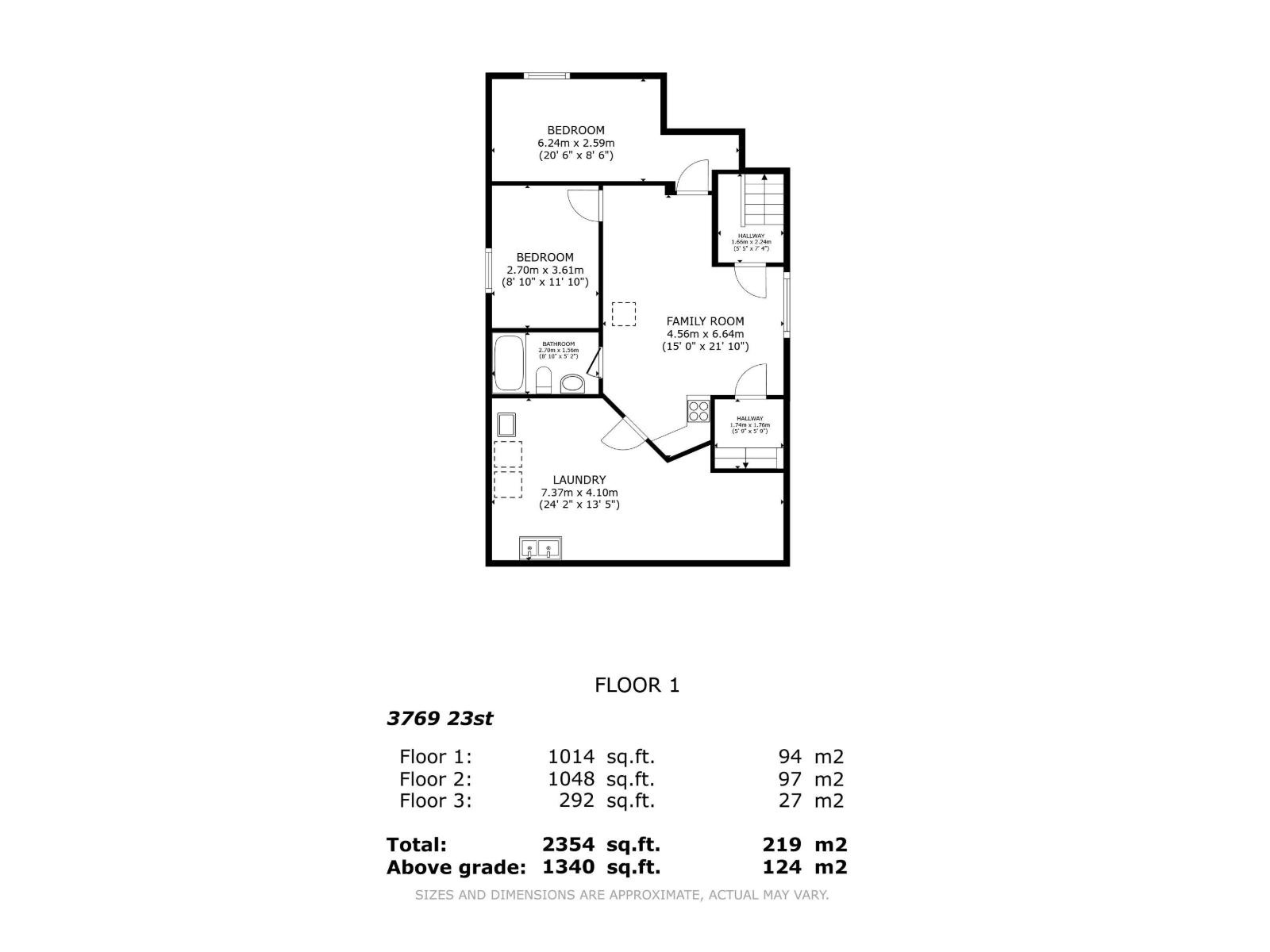5 Bedroom
3 Bathroom
1,335 ft2
Bi-Level
Fireplace
Forced Air
$504,900
CARED FOR BI-LEVEL HOME WITH 2ND Kitchen setup in Basement. 5 Bedrooms, 3 Full Bathrooms. Main Floor includes Kitchen with Granite Counters, White Cabinets, Stainless Steel Appliances, & Skylight. Vaulted Ceiling throughout, “Open Concept” Dining & Living Room space with Gas Fireplace & tonnes of natural light. Primary Bedroom has walk in closet, and 4 pce Bath. Other UPGRADES include Roof Hot Water Tank, Furnace, Laminate Floor, Window Coverings. Basement includes 2 Bedrooms with 2nd Kitchen, Laundry Room with Storage, Washer, Dryer & Full Sink. Backyard is fully landscaped with large deck, storage shed, apple tree, garden area. Double Attached Heated GARAGE! Located near schools, shopping, restaurants, and quick access to Whitemud & Henday. (id:47041)
Property Details
|
MLS® Number
|
E4460741 |
|
Property Type
|
Single Family |
|
Neigbourhood
|
Wild Rose |
|
Amenities Near By
|
Playground, Public Transit, Schools, Shopping |
|
Features
|
See Remarks, Flat Site, Exterior Walls- 2x6", No Smoking Home, Skylight |
|
Parking Space Total
|
4 |
|
Structure
|
Deck |
Building
|
Bathroom Total
|
3 |
|
Bedrooms Total
|
5 |
|
Amenities
|
Vinyl Windows |
|
Appliances
|
Dishwasher, Garage Door Opener Remote(s), Garage Door Opener, Hood Fan, Storage Shed, Window Coverings, Refrigerator, Two Stoves |
|
Architectural Style
|
Bi-level |
|
Basement Development
|
Finished |
|
Basement Type
|
Full (finished) |
|
Ceiling Type
|
Vaulted |
|
Constructed Date
|
2001 |
|
Construction Style Attachment
|
Detached |
|
Fireplace Fuel
|
Gas |
|
Fireplace Present
|
Yes |
|
Fireplace Type
|
Unknown |
|
Heating Type
|
Forced Air |
|
Size Interior
|
1,335 Ft2 |
|
Type
|
House |
Parking
|
Attached Garage
|
|
|
Heated Garage
|
|
Land
|
Acreage
|
No |
|
Fence Type
|
Fence |
|
Land Amenities
|
Playground, Public Transit, Schools, Shopping |
|
Size Irregular
|
376.48 |
|
Size Total
|
376.48 M2 |
|
Size Total Text
|
376.48 M2 |
Rooms
| Level |
Type |
Length |
Width |
Dimensions |
|
Basement |
Family Room |
4.56 m |
6.64 m |
4.56 m x 6.64 m |
|
Basement |
Bedroom 4 |
6.24 m |
2.59 m |
6.24 m x 2.59 m |
|
Basement |
Bedroom 5 |
2.7 m |
3.61 m |
2.7 m x 3.61 m |
|
Basement |
Laundry Room |
7.37 m |
4.1 m |
7.37 m x 4.1 m |
|
Main Level |
Living Room |
4.57 m |
4.69 m |
4.57 m x 4.69 m |
|
Main Level |
Dining Room |
|
|
Measurements not available |
|
Main Level |
Kitchen |
3.83 m |
4.5 m |
3.83 m x 4.5 m |
|
Main Level |
Bedroom 2 |
3.41 m |
2.9 m |
3.41 m x 2.9 m |
|
Main Level |
Bedroom 3 |
3.72 m |
2.98 m |
3.72 m x 2.98 m |
|
Upper Level |
Primary Bedroom |
3.58 m |
4.63 m |
3.58 m x 4.63 m |
https://www.realtor.ca/real-estate/28949942/3769-23-st-nw-edmonton-wild-rose
