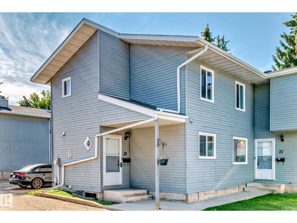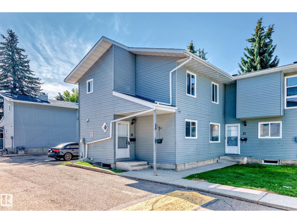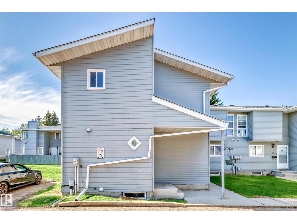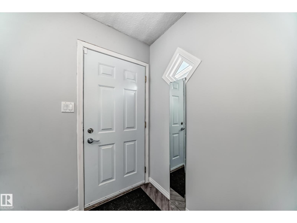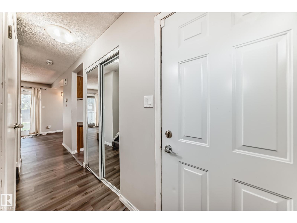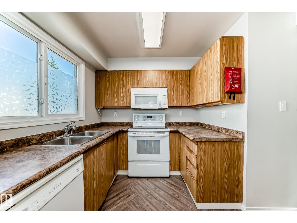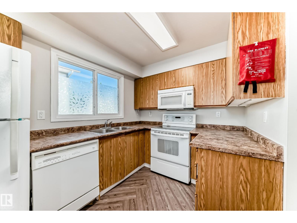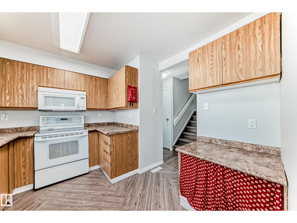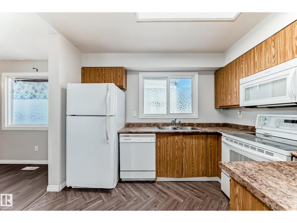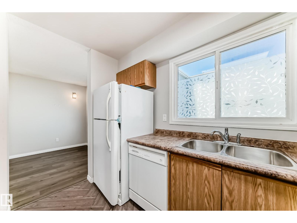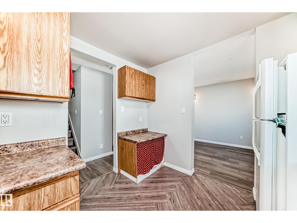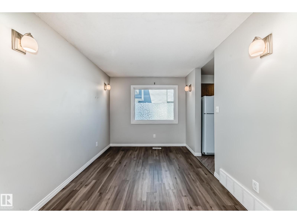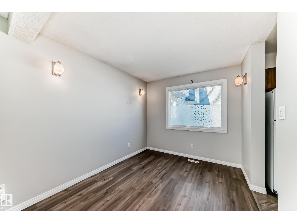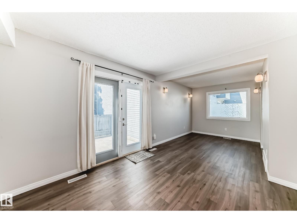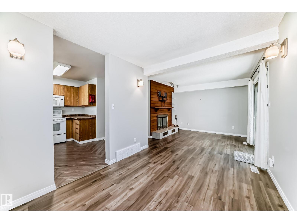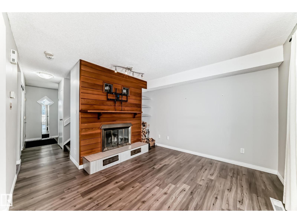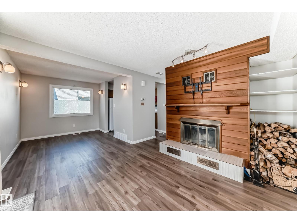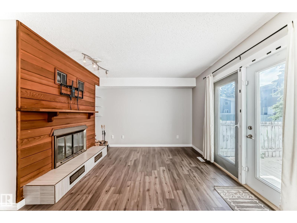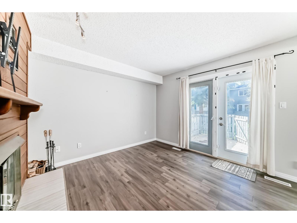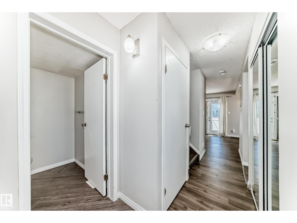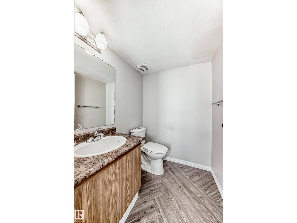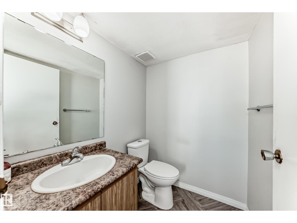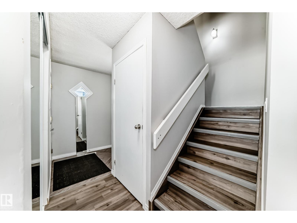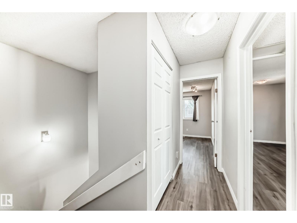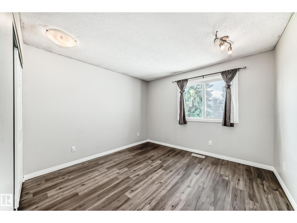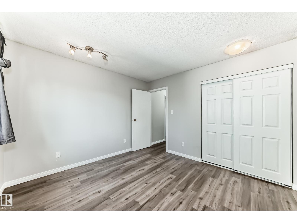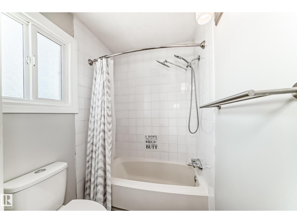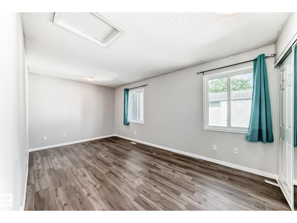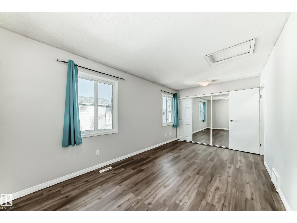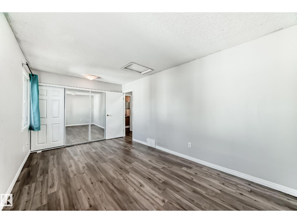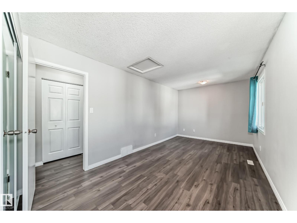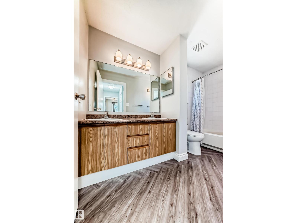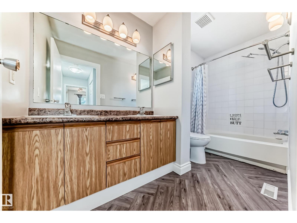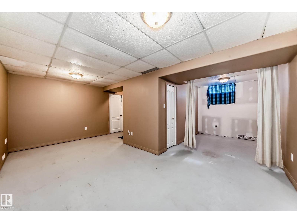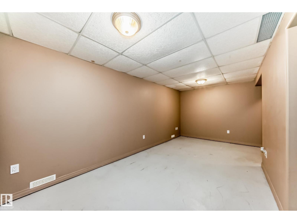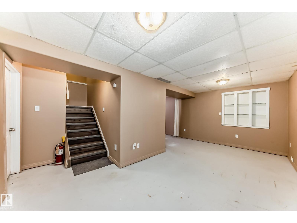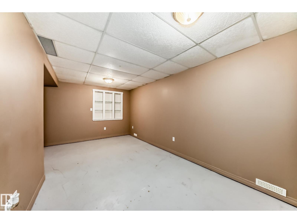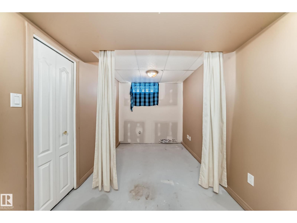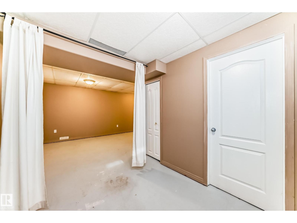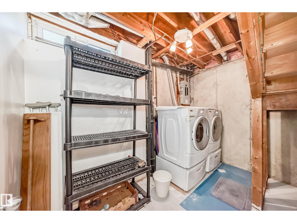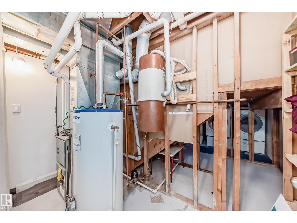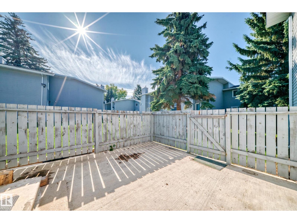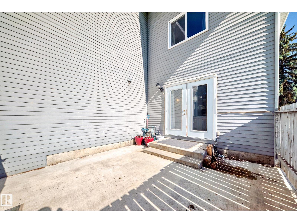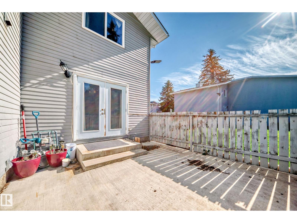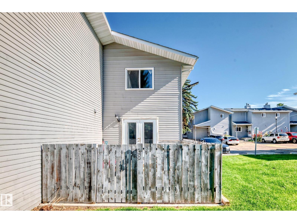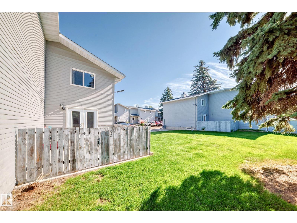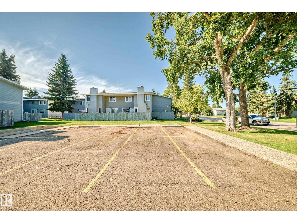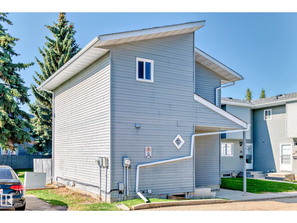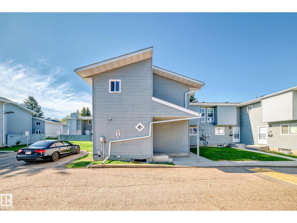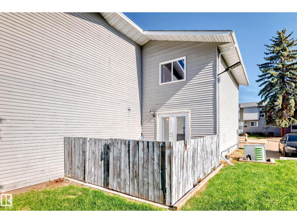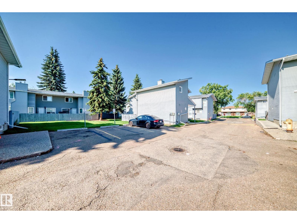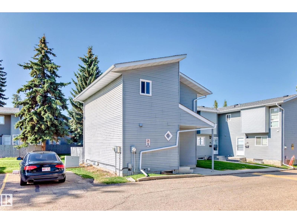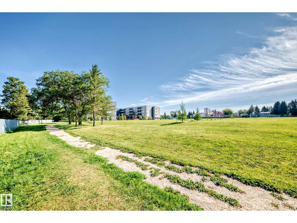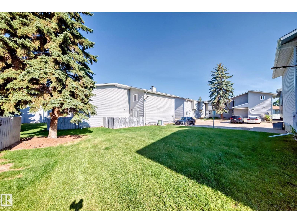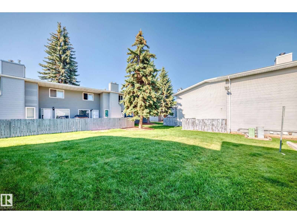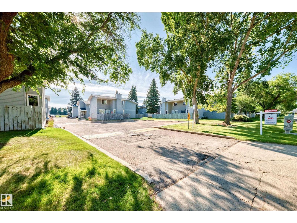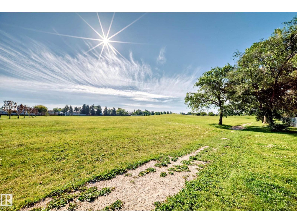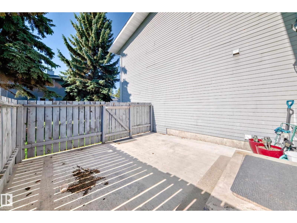#38 1415 62 St Nw Edmonton, Alberta T6L 4K1
$229,900Maintenance, Exterior Maintenance, Insurance, Landscaping, Other, See Remarks, Property Management
$411.56 Monthly
Maintenance, Exterior Maintenance, Insurance, Landscaping, Other, See Remarks, Property Management
$411.56 MonthlyWelcome to this charming townhome in the friendly community of Sakaw! The main level offers a functional layout with a bright kitchen, dining area, spacious living room with cozy fireplace, and a convenient half bath. Upstairs, you'll find two generous bedrooms and a beautifully updated five-piece bathroom. The fully finished basement adds extra living space with a family room an additional bedroom and a storage/laundry room. Enjoy the fully fenced backyard with concrete pad—perfect for relaxing or entertaining. Includes a tandem parking stall. Ideally located near schools, shopping, and public transit. A perfect opportunity for first-time buyers or investors! (id:47041)
Property Details
| MLS® Number | E4452187 |
| Property Type | Single Family |
| Neigbourhood | Sakaw |
| Amenities Near By | Playground, Public Transit, Schools, Shopping |
| Features | Flat Site, Level |
| Parking Space Total | 2 |
Building
| Bathroom Total | 2 |
| Bedrooms Total | 2 |
| Appliances | Dishwasher, Dryer, Microwave Range Hood Combo, Refrigerator, Stove, Washer, Window Coverings |
| Basement Development | Finished |
| Basement Type | Full (finished) |
| Constructed Date | 1981 |
| Construction Style Attachment | Attached |
| Fire Protection | Smoke Detectors |
| Fireplace Fuel | Wood |
| Fireplace Present | Yes |
| Fireplace Type | Unknown |
| Half Bath Total | 1 |
| Heating Type | Forced Air |
| Stories Total | 2 |
| Size Interior | 1,039 Ft2 |
| Type | Row / Townhouse |
Parking
| Stall |
Land
| Acreage | No |
| Fence Type | Fence |
| Land Amenities | Playground, Public Transit, Schools, Shopping |
| Size Irregular | 225.12 |
| Size Total | 225.12 M2 |
| Size Total Text | 225.12 M2 |
Rooms
| Level | Type | Length | Width | Dimensions |
|---|---|---|---|---|
| Basement | Family Room | 5.56 m | 2.73 m | 5.56 m x 2.73 m |
| Main Level | Living Room | 3.27 m | 3.44 m | 3.27 m x 3.44 m |
| Main Level | Dining Room | 2.66 m | 3.06 m | 2.66 m x 3.06 m |
| Main Level | Kitchen | 3.2 m | 2.95 m | 3.2 m x 2.95 m |
| Upper Level | Primary Bedroom | 5.32 m | 2.95 m | 5.32 m x 2.95 m |
| Upper Level | Bedroom 2 | 3.30c3.45 |
https://www.realtor.ca/real-estate/28713221/38-1415-62-st-nw-edmonton-sakaw
