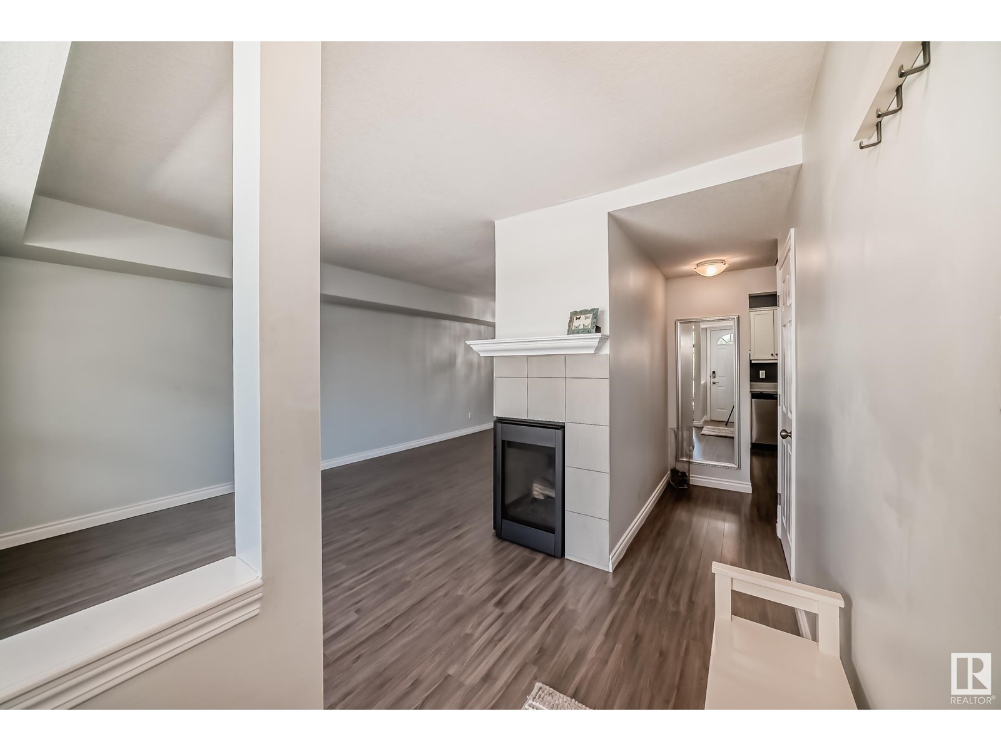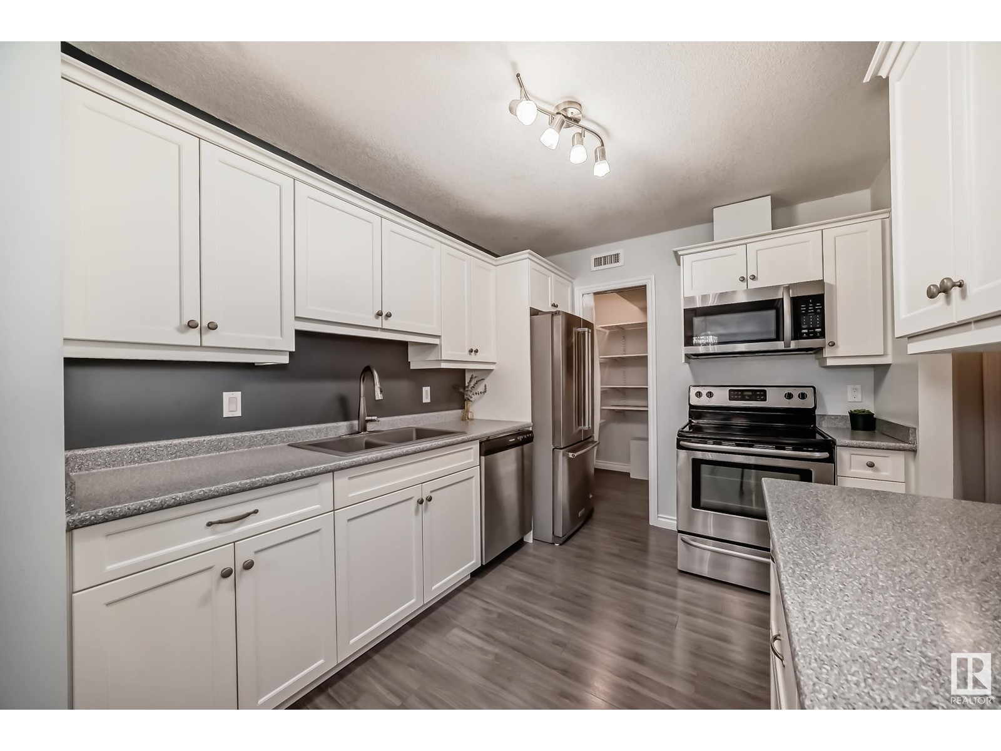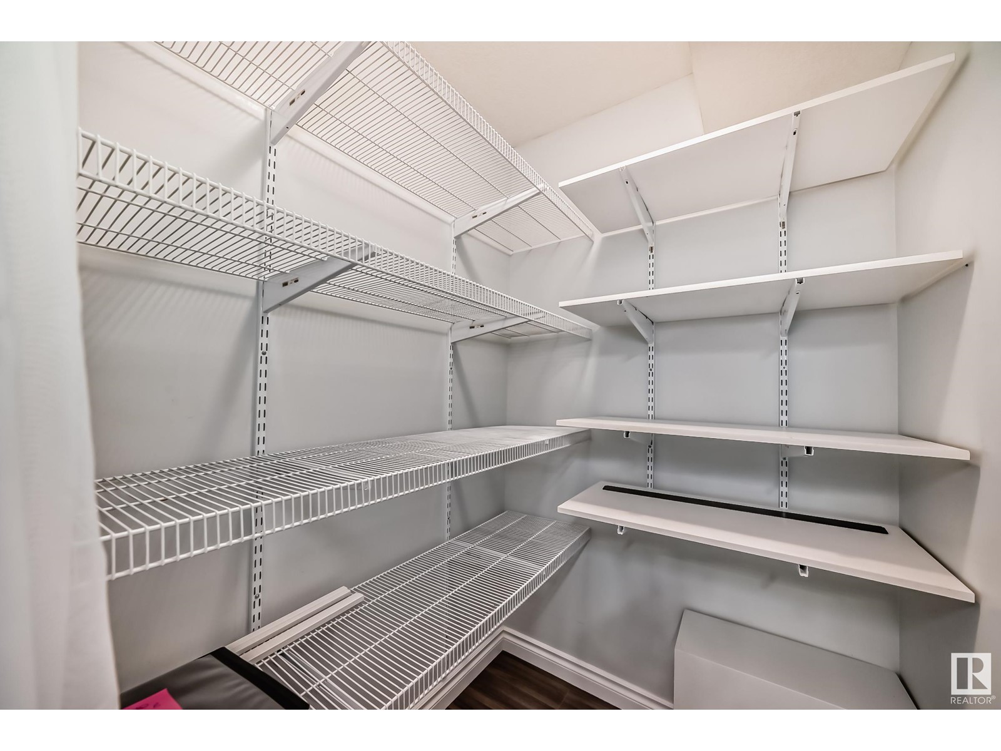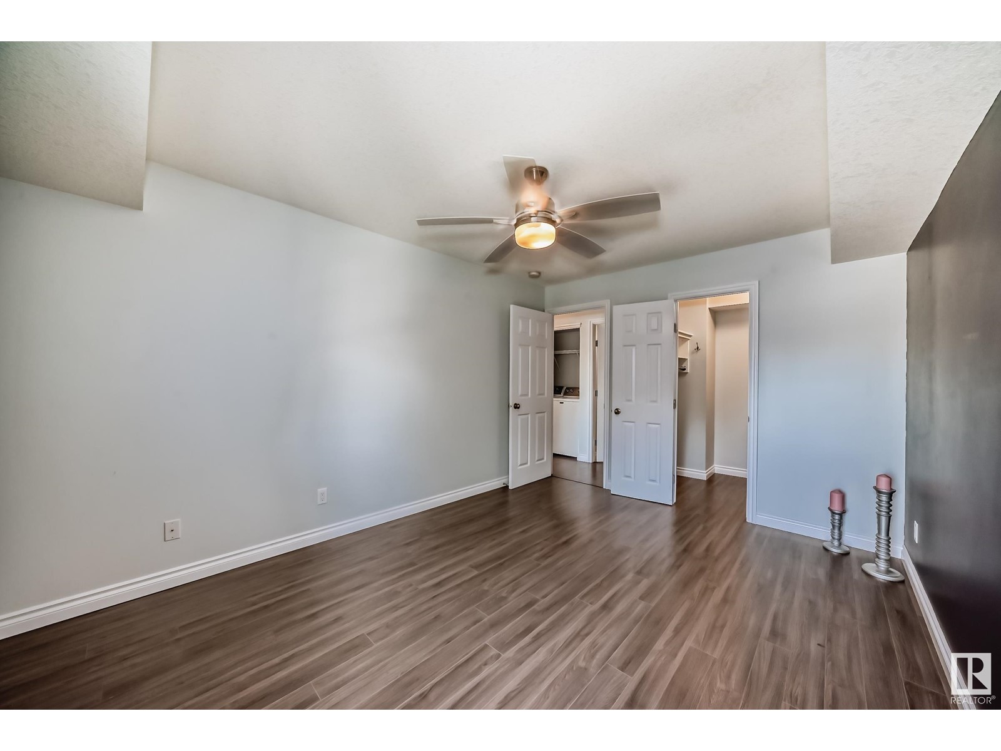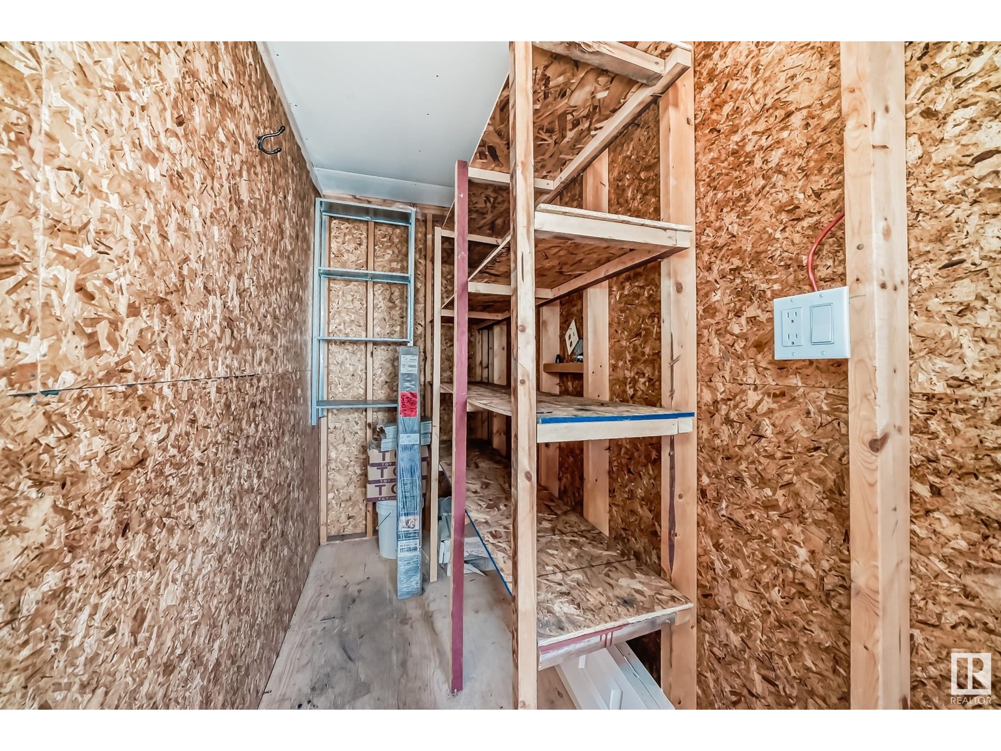#38 2703 79 St Nw Edmonton, Alberta T6K 3Z6
$172,000Maintenance, Exterior Maintenance, Insurance, Landscaping, Other, See Remarks, Property Management
$336.29 Monthly
Maintenance, Exterior Maintenance, Insurance, Landscaping, Other, See Remarks, Property Management
$336.29 MonthlyThis recently renovated top-floor carriage home in Emerald Place is a must-see. Featuring two bedrooms and one bathroom, this well-maintained, spacious unit has been upgraded throughout. The bright living area includes a large window facing the front patio and a gas fireplace for cozy evenings. The kitchen is equipped with modern cabinetry, ample counter space, stainless steel appliances, an upgraded sink and faucet, plus a walk-in pantry with custom shelving. The generously sized primary bedroom offers a walk-in closet with custom organizers. The stylish white and grey bathroom features tile flooring and quartz countertops. The unit also boasts laminate flooring throughout, in-suite laundry, and a long list of additional upgrades, such as new lighting and extra kitchen cabinetry. With assigned parking, ample visitor spaces, and easy access to major traffic corridors and South Edmonton Common, this home has everything you need. (id:47041)
Open House
This property has open houses!
12:00 pm
Ends at:2:00 pm
Property Details
| MLS® Number | E4405493 |
| Property Type | Single Family |
| Neigbourhood | Meyonohk |
| Amenities Near By | Golf Course, Playground, Public Transit, Schools, Shopping |
| Community Features | Public Swimming Pool |
| Features | No Smoking Home |
| Parking Space Total | 1 |
| Structure | Deck |
Building
| Bathroom Total | 1 |
| Bedrooms Total | 2 |
| Appliances | Dishwasher, Dryer, Microwave Range Hood Combo, Stove, Washer |
| Architectural Style | Carriage, Bungalow |
| Basement Type | None |
| Constructed Date | 1982 |
| Fire Protection | Smoke Detectors |
| Fireplace Fuel | Gas |
| Fireplace Present | Yes |
| Fireplace Type | Unknown |
| Heating Type | Forced Air |
| Stories Total | 1 |
| Size Interior | 888.0226 Sqft |
| Type | Row / Townhouse |
Parking
| Stall |
Land
| Acreage | No |
| Land Amenities | Golf Course, Playground, Public Transit, Schools, Shopping |
| Size Irregular | 220.03 |
| Size Total | 220.03 M2 |
| Size Total Text | 220.03 M2 |
Rooms
| Level | Type | Length | Width | Dimensions |
|---|---|---|---|---|
| Main Level | Living Room | 2.71 m | 5.04 m | 2.71 m x 5.04 m |
| Main Level | Dining Room | 2.71 m | 2.63 m | 2.71 m x 2.63 m |
| Main Level | Kitchen | 2.65 m | 3.16 m | 2.65 m x 3.16 m |
| Main Level | Primary Bedroom | 3.14 m | 4.28 m | 3.14 m x 4.28 m |
| Main Level | Bedroom 2 | 2.82 m | 3.06 m | 2.82 m x 3.06 m |




