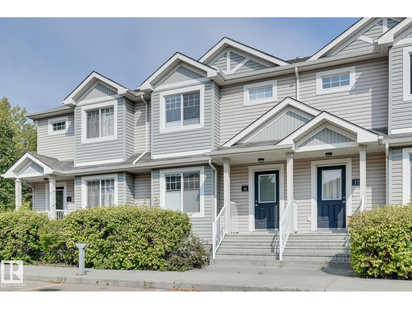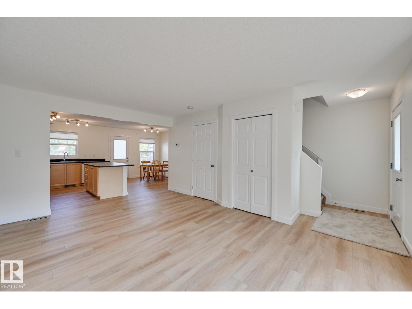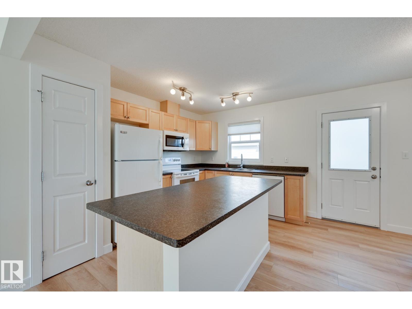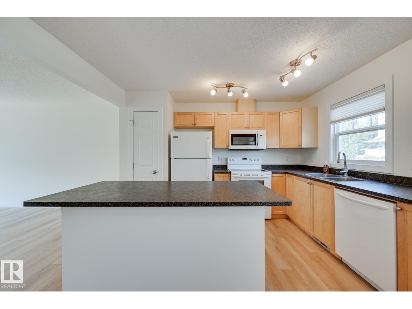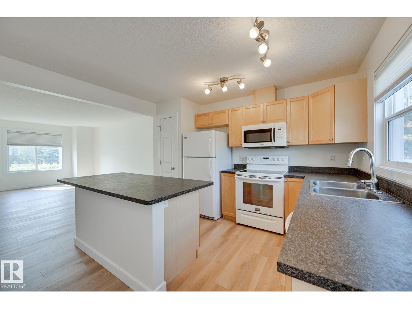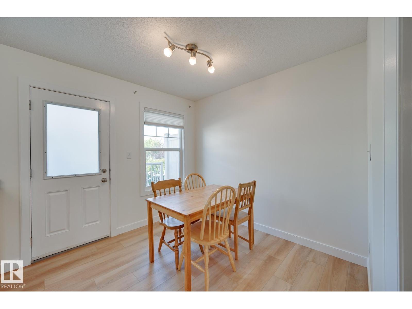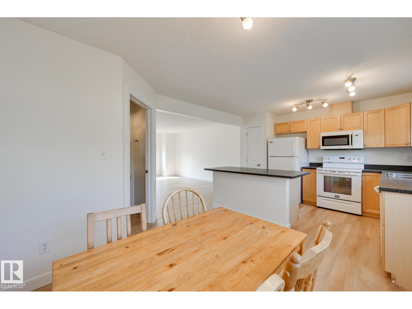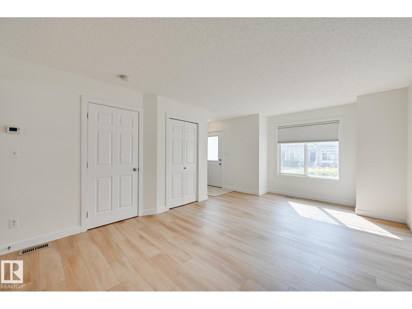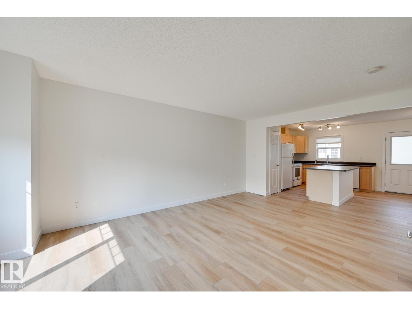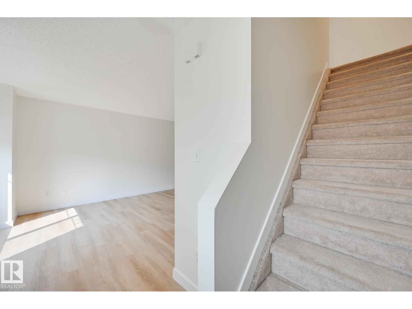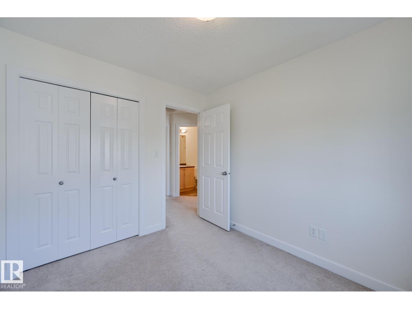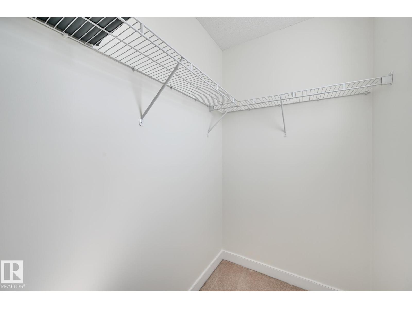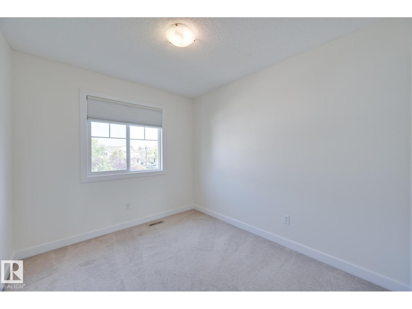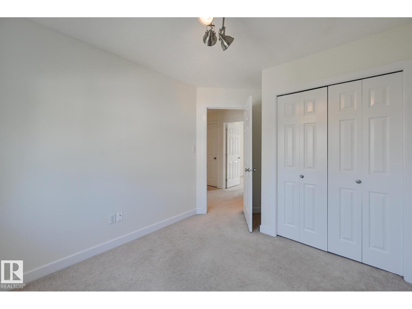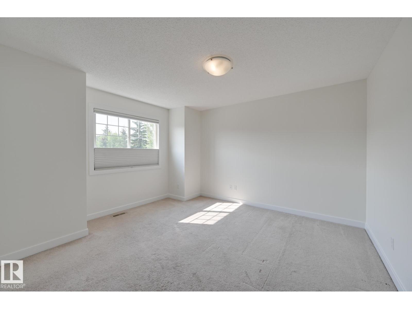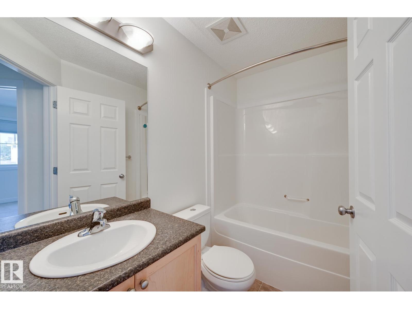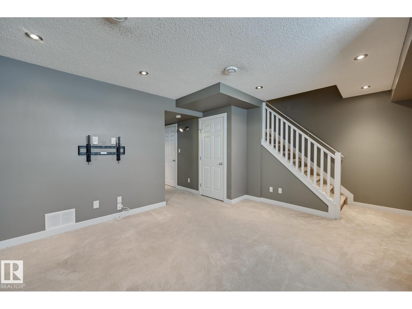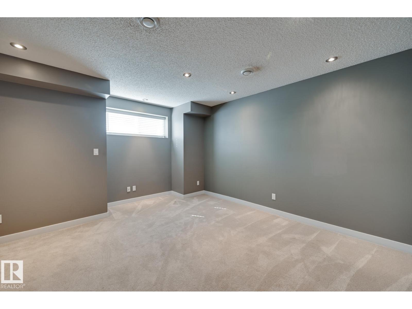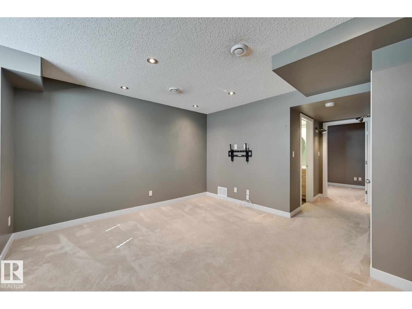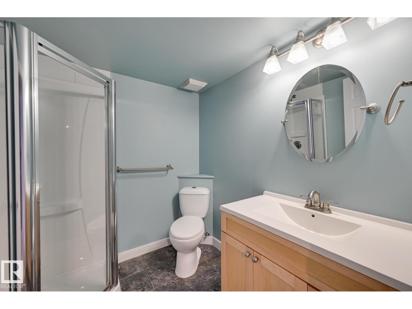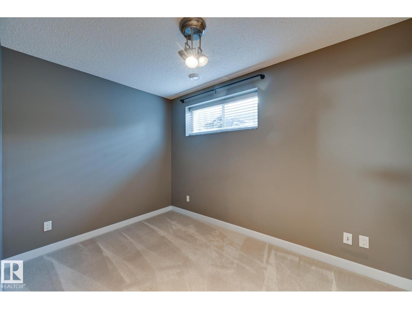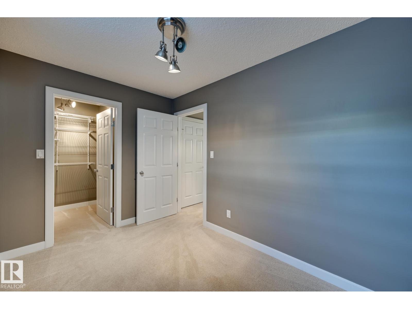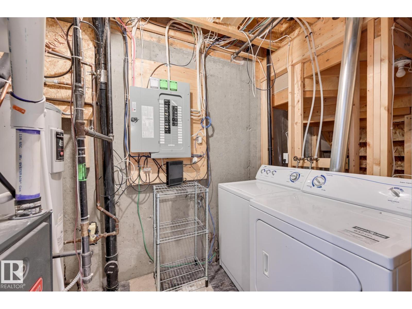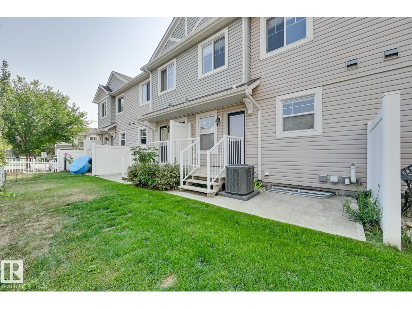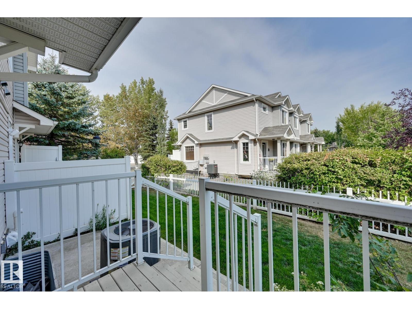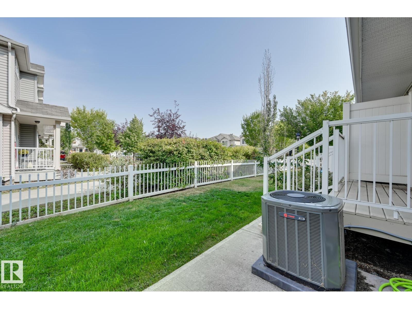#38 6032 38 Av Nw Edmonton, Alberta T6L 0A4
$298,900Maintenance, Exterior Maintenance, Insurance, Property Management, Other, See Remarks
$294.46 Monthly
Maintenance, Exterior Maintenance, Insurance, Property Management, Other, See Remarks
$294.46 MonthlyWelcome to this beautifully finished 4-bedroom, 2.5-bath townhouse located in the desirable community of Greenview! The bright and open main floor features a spacious living room great for entertaining, a modern kitchen with a large island, a separate dining area, and a convenient 2-piece bath. Upstairs, you’ll find three well-sized bedrooms, including the primary with a walk-in closet, plus a 4-piece bath. The fully developed basement features a family room, an additional bedroom, a 3-piece bath, and plenty of storage. Ideally located beside Greenview Elementary and minutes from junior highs, shopping, public transit, Whitemud and Anthony Henday. (id:47041)
Property Details
| MLS® Number | E4457843 |
| Property Type | Single Family |
| Neigbourhood | Greenview (Edmonton) |
| Amenities Near By | Golf Course, Schools, Shopping |
| Features | Flat Site |
| Parking Space Total | 1 |
| Structure | Deck |
Building
| Bathroom Total | 3 |
| Bedrooms Total | 4 |
| Appliances | Dishwasher, Dryer, Microwave Range Hood Combo, Refrigerator, Stove, Washer, Window Coverings |
| Basement Development | Finished |
| Basement Type | Full (finished) |
| Constructed Date | 2008 |
| Construction Style Attachment | Attached |
| Half Bath Total | 1 |
| Heating Type | Forced Air |
| Stories Total | 2 |
| Size Interior | 1,194 Ft2 |
| Type | Row / Townhouse |
Parking
| Stall |
Land
| Acreage | No |
| Fence Type | Fence |
| Land Amenities | Golf Course, Schools, Shopping |
| Size Irregular | 115 |
| Size Total | 115 M2 |
| Size Total Text | 115 M2 |
Rooms
| Level | Type | Length | Width | Dimensions |
|---|---|---|---|---|
| Basement | Bedroom 4 | 2.32 m | 3.57 m | 2.32 m x 3.57 m |
| Basement | Games Room | 2.81 m | 3.84 m | 2.81 m x 3.84 m |
| Main Level | Living Room | 5.04 m | 3.37 m | 5.04 m x 3.37 m |
| Main Level | Dining Room | 2.8 m | 3.47 m | 2.8 m x 3.47 m |
| Main Level | Kitchen | 2.64 m | 3.47 m | 2.64 m x 3.47 m |
| Upper Level | Primary Bedroom | 4.3 m | 4.04 m | 4.3 m x 4.04 m |
| Upper Level | Bedroom 2 | 2.87 m | 2.79 m | 2.87 m x 2.79 m |
| Upper Level | Bedroom 3 | 2.62 m | 3.03 m | 2.62 m x 3.03 m |
https://www.realtor.ca/real-estate/28863743/38-6032-38-av-nw-edmonton-greenview-edmonton
