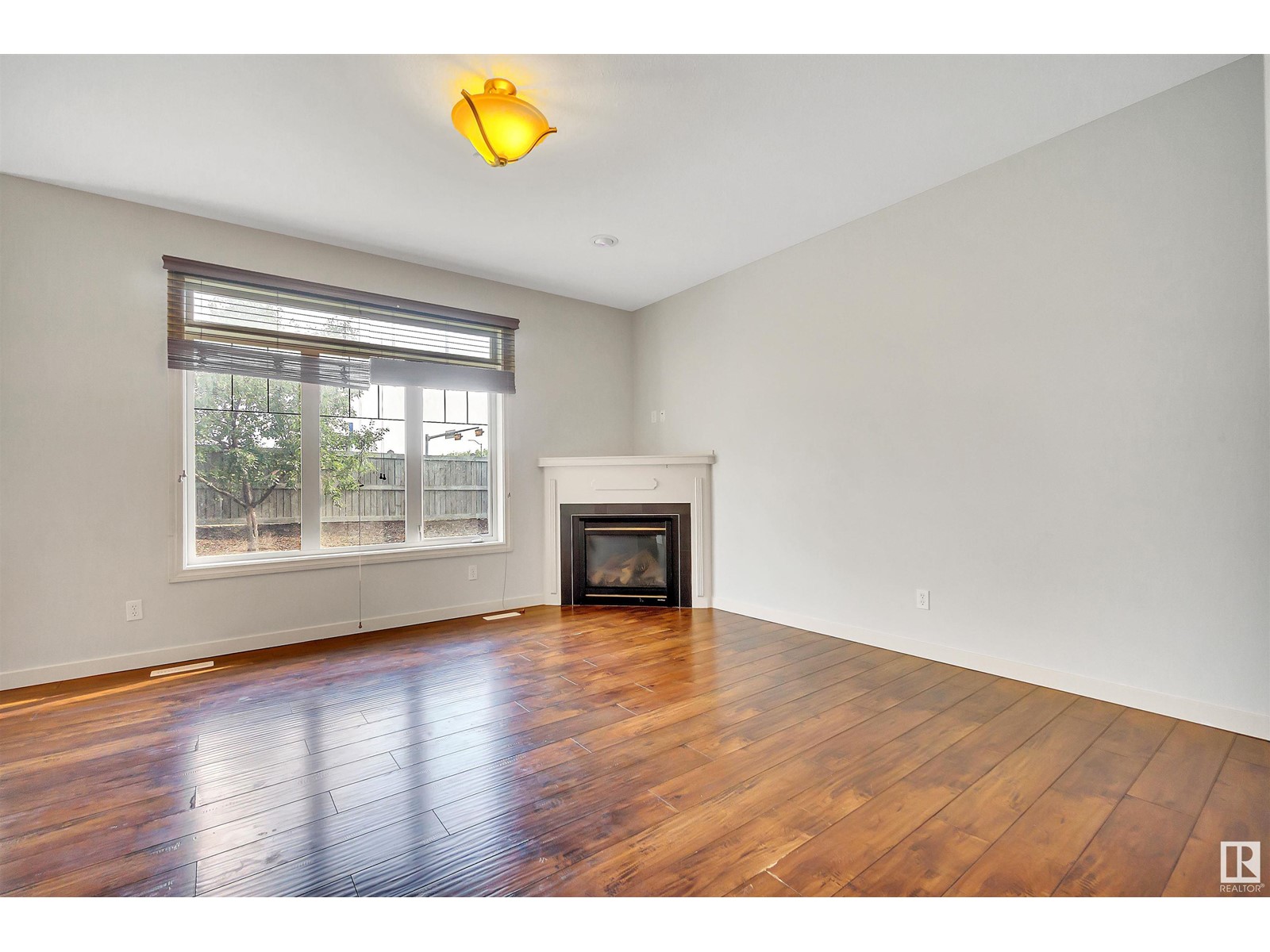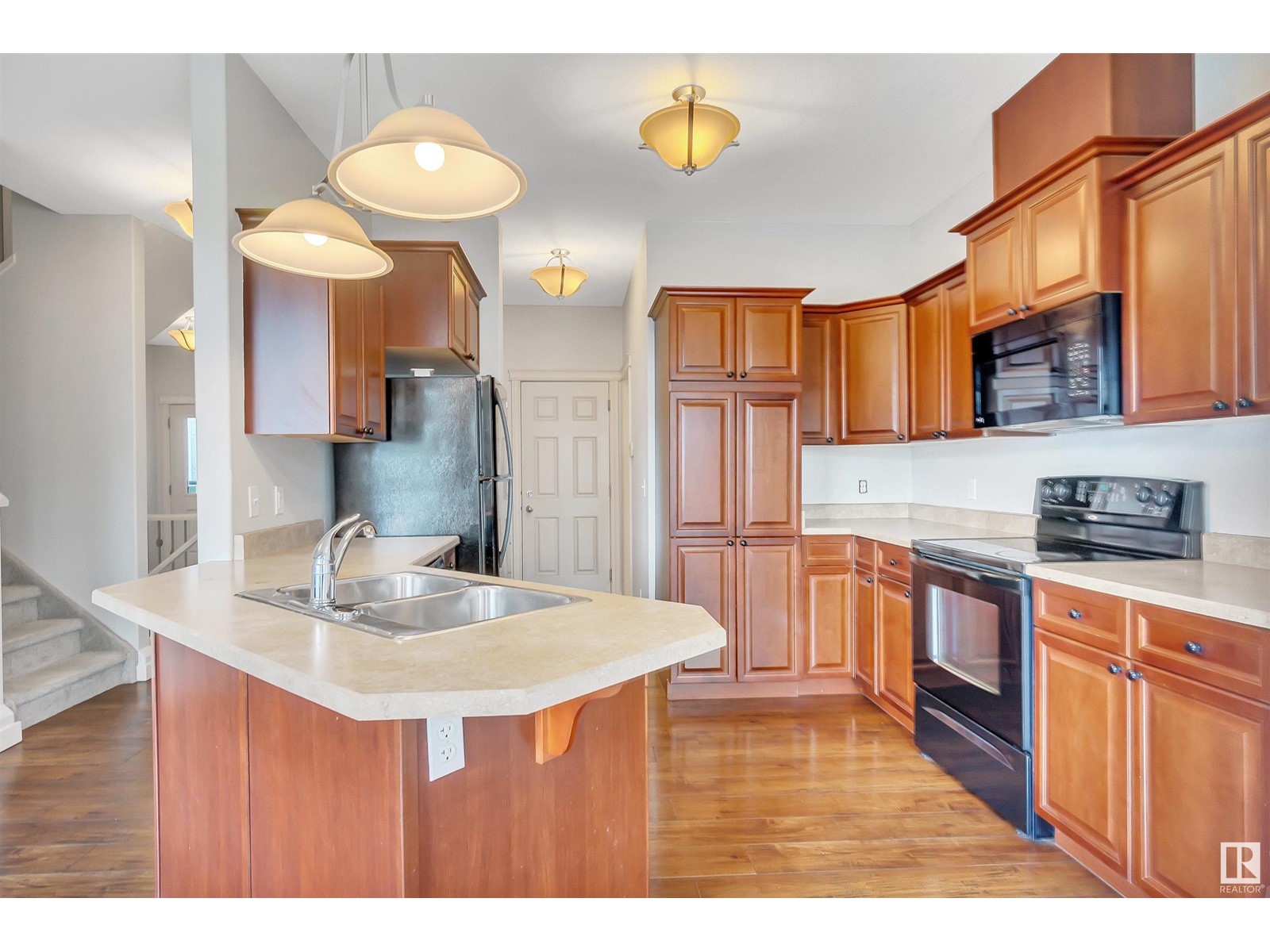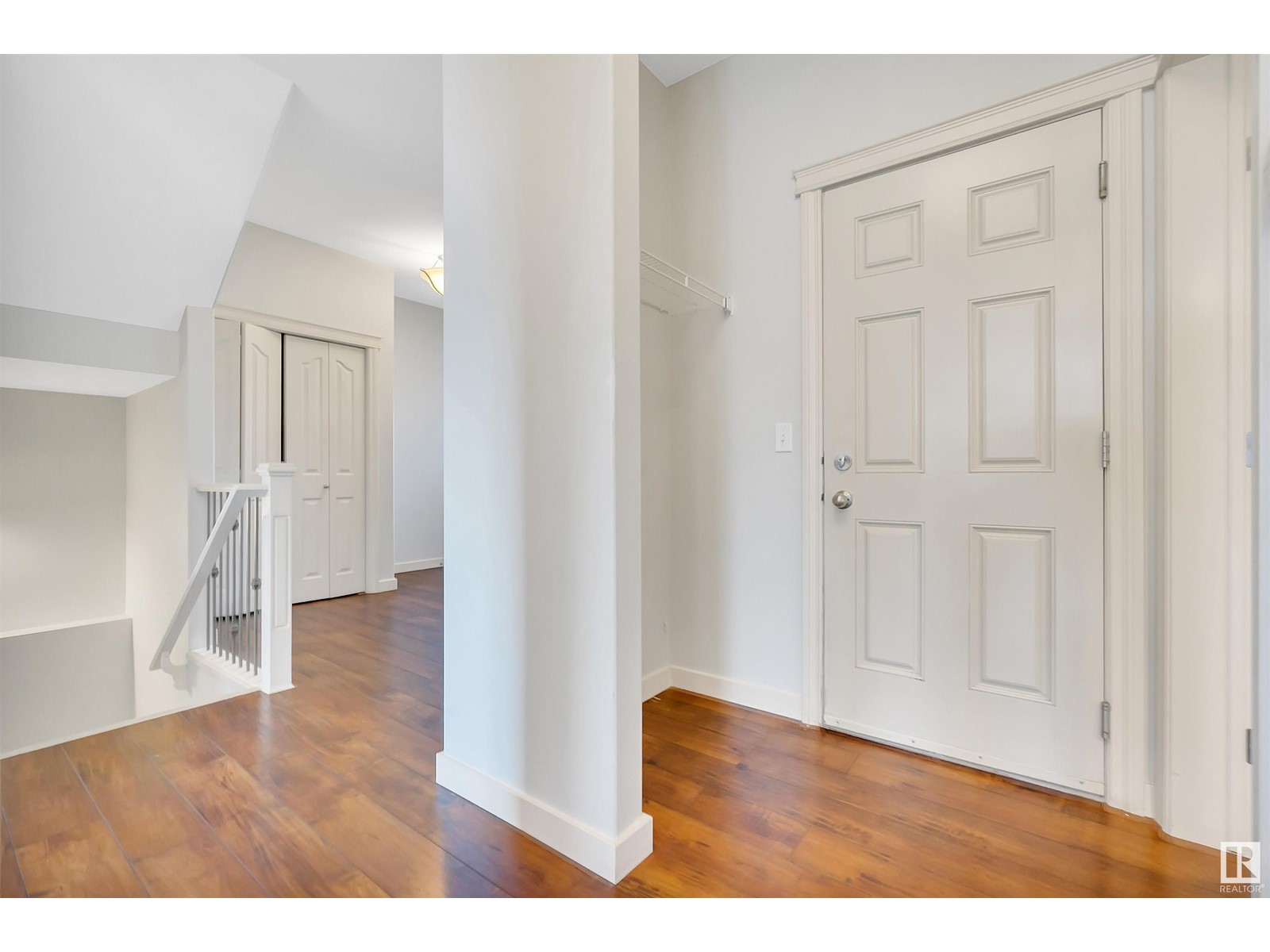#38 735 85 St Sw Edmonton, Alberta T6X 0K5
$360,000Maintenance, Exterior Maintenance, Insurance, Common Area Maintenance, Property Management, Other, See Remarks
$220 Monthly
Maintenance, Exterior Maintenance, Insurance, Common Area Maintenance, Property Management, Other, See Remarks
$220 MonthlyHuge with 9' ceilings in main and basement, bright, beautiful, open floor plan 3 Bedrooms, 2.5 Washrooms, 2 Car front attached Garage, very low condo fee. Engineered Hardwood, Vinyl flooring for easy maintenance. Basement roughed-in for a full washroom with 9' ceiling height is waiting for your concept to develop. Close to Walking Trail, Daycare, schools, playground etc. International Airport is on 10-15 mins drive, the South common shopping center is just 5 mins away. Easy access to Ellerslie Road, 91 St, Henday, Calgary Trail/HWY 2 and 50 St. (id:47041)
Property Details
| MLS® Number | E4402844 |
| Property Type | Single Family |
| Neigbourhood | Ellerslie |
| Amenities Near By | Airport, Playground, Public Transit, Schools, Shopping |
| Parking Space Total | 4 |
| Structure | Deck |
Building
| Bathroom Total | 3 |
| Bedrooms Total | 3 |
| Amenities | Ceiling - 9ft, Vinyl Windows |
| Appliances | Dishwasher, Dryer, Garage Door Opener Remote(s), Microwave Range Hood Combo, Refrigerator, Stove, Washer, Window Coverings |
| Basement Development | Unfinished |
| Basement Type | Full (unfinished) |
| Constructed Date | 2007 |
| Construction Style Attachment | Semi-detached |
| Fireplace Fuel | Gas |
| Fireplace Present | Yes |
| Fireplace Type | Corner |
| Half Bath Total | 1 |
| Heating Type | Forced Air |
| Stories Total | 2 |
| Size Interior | 1517.7114 Sqft |
| Type | Duplex |
Parking
| Attached Garage |
Land
| Acreage | No |
| Land Amenities | Airport, Playground, Public Transit, Schools, Shopping |
| Size Irregular | 317.69 |
| Size Total | 317.69 M2 |
| Size Total Text | 317.69 M2 |
Rooms
| Level | Type | Length | Width | Dimensions |
|---|---|---|---|---|
| Main Level | Living Room | 4.28 m | 3.66 m | 4.28 m x 3.66 m |
| Main Level | Dining Room | 3.44 m | 2.72 m | 3.44 m x 2.72 m |
| Main Level | Kitchen | 3.44 m | 3.15 m | 3.44 m x 3.15 m |
| Main Level | Other | 3.21 m | 2.41 m | 3.21 m x 2.41 m |
| Upper Level | Primary Bedroom | 4.72 m | 4.18 m | 4.72 m x 4.18 m |
| Upper Level | Bedroom 2 | 3.73 m | 3.53 m | 3.73 m x 3.53 m |
| Upper Level | Bedroom 3 | 3.73 m | 3.41 m | 3.73 m x 3.41 m |
| Upper Level | Laundry Room | 1.5 m | 1.5 m | 1.5 m x 1.5 m |



































