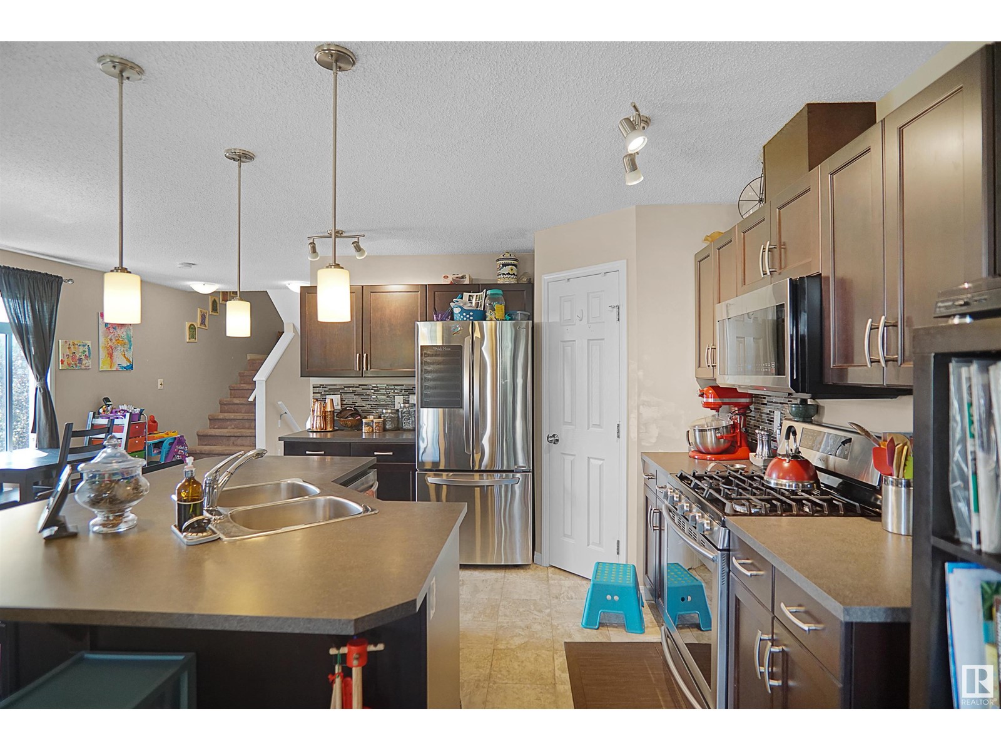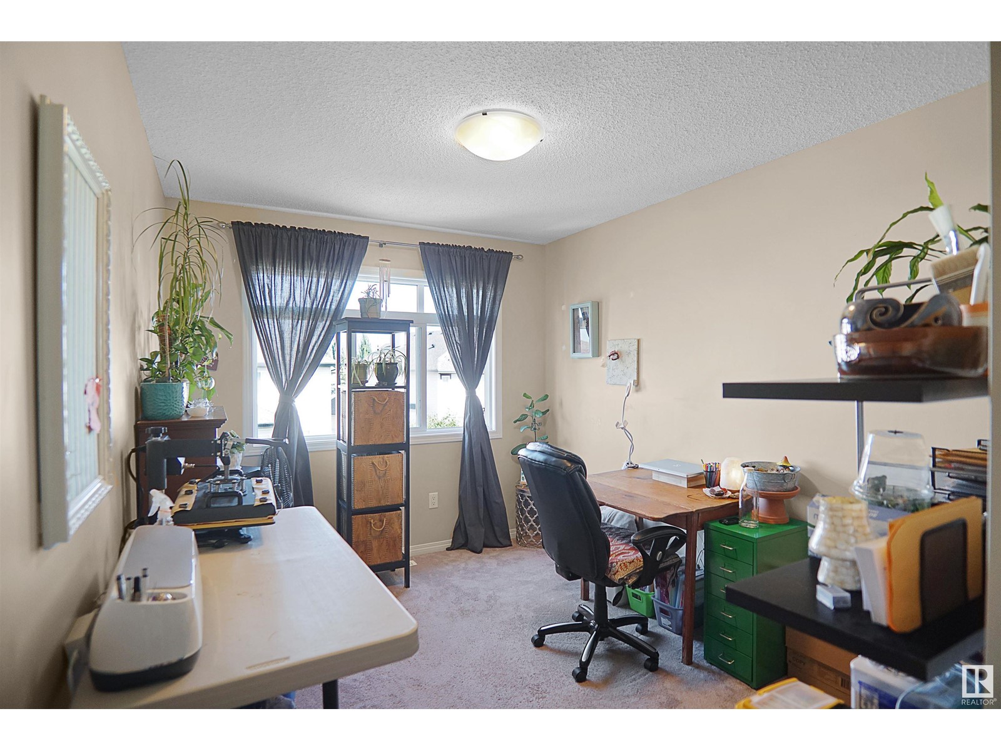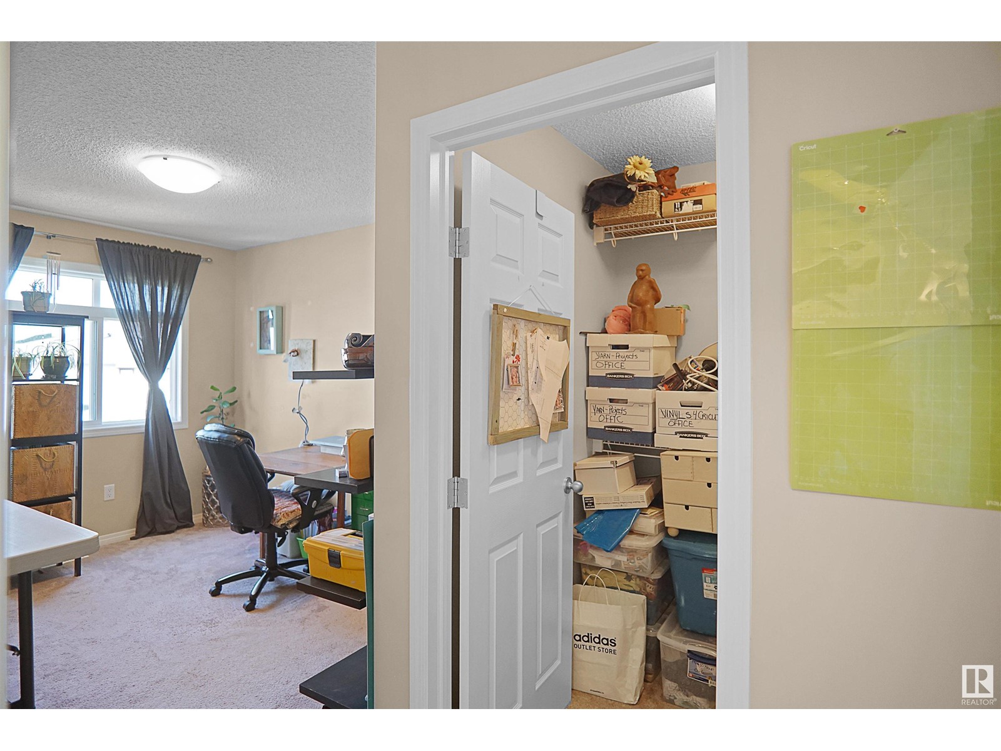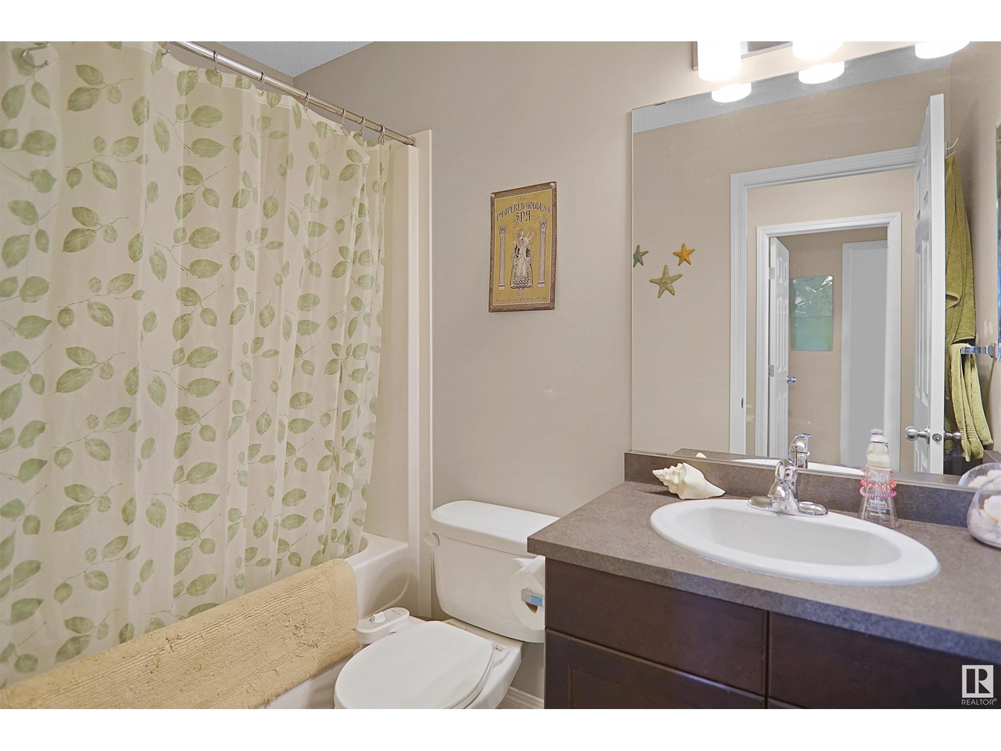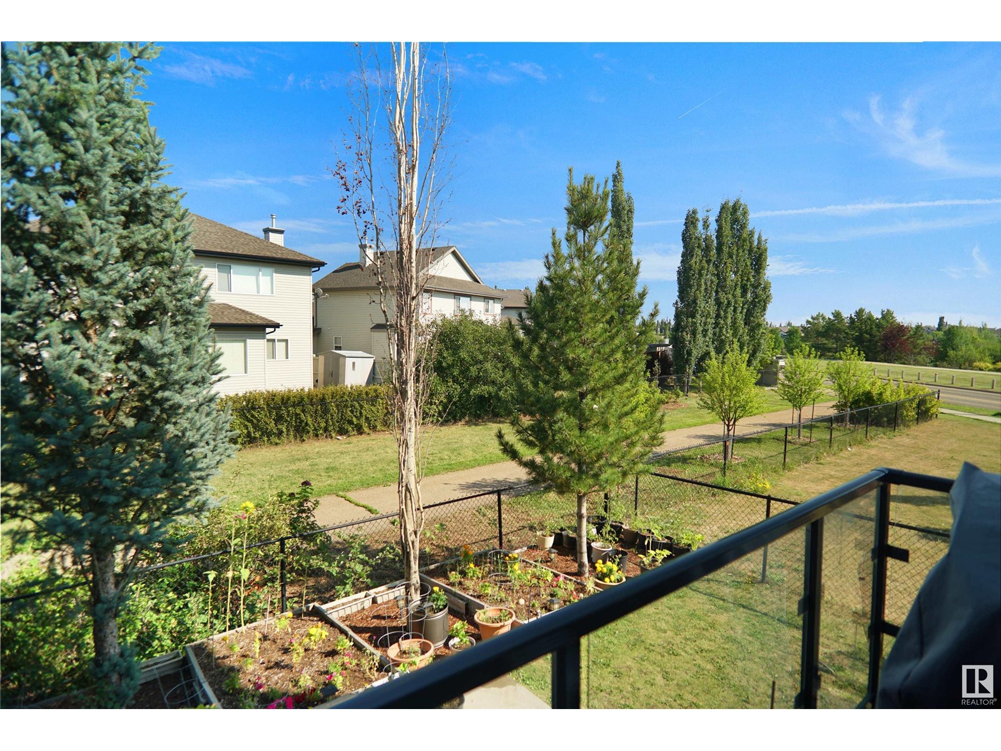#38 7503 Getty Ga Nw Nw Edmonton, Alberta T5T 4S8
$382,500Maintenance, Exterior Maintenance, Insurance, Property Management, Other, See Remarks
$356 Monthly
Maintenance, Exterior Maintenance, Insurance, Property Management, Other, See Remarks
$356 MonthlyWelcome to this amazing corner lot half-duplex in one of the premium and well developed communities in South-West Edmonton - Granville!! This well loved home boasts 3 BEDROOMS & 2.5 BATHS and a huge 1722 Sq.ft above ground space. The entire home has an abundance of natural light. The main floor offers an OPEN CONCEPT cozy living room, a beautiful kitchen with a MASSIVE island, stainless steel appliances, and a 2-pc bath. The FULLY FENCED and LANDSCAPED BACKYARD with rear deck is great for entertaining! Upper level PRIMARY BEDROOM with an EN-SUITE and a WALK-IN-CLOSET, main bath and 2 ADDITIONAL GREAT SIZE BEDROOMS and a good sized BONUS/FAMILY area, FRONT ATTACHED SINGLE CAR GARAGE. Conveniently located near schools, Grocery Stores, Gas stations, public transit & parks, under 5 minutes drive to Costco and within 15 minutes from the WEST EDMONTON MALL. Easy access to highways!! (id:47041)
Property Details
| MLS® Number | E4402034 |
| Property Type | Single Family |
| Neigbourhood | Granville (Edmonton) |
| Amenities Near By | Playground, Public Transit, Shopping |
| Features | Corner Site, See Remarks, Flat Site, No Smoking Home |
| Structure | Deck |
Building
| Bathroom Total | 3 |
| Bedrooms Total | 3 |
| Appliances | Dishwasher, Dryer, Microwave Range Hood Combo, Refrigerator, Stove, Washer, Window Coverings |
| Basement Development | Unfinished |
| Basement Type | Full (unfinished) |
| Constructed Date | 2014 |
| Construction Style Attachment | Semi-detached |
| Half Bath Total | 1 |
| Heating Type | Forced Air |
| Size Interior | 1722.2257 Sqft |
| Type | Duplex |
Parking
| Attached Garage |
Land
| Acreage | No |
| Fence Type | Fence |
| Land Amenities | Playground, Public Transit, Shopping |
| Size Irregular | 299.53 |
| Size Total | 299.53 M2 |
| Size Total Text | 299.53 M2 |
Rooms
| Level | Type | Length | Width | Dimensions |
|---|---|---|---|---|
| Main Level | Living Room | 5.49 m | 3.46 m | 5.49 m x 3.46 m |
| Main Level | Dining Room | 2.51 m | 6.85 m | 2.51 m x 6.85 m |
| Main Level | Kitchen | 3.26 m | 3.4 m | 3.26 m x 3.4 m |
| Upper Level | Family Room | 4.14 m | 3.53 m | 4.14 m x 3.53 m |
| Upper Level | Primary Bedroom | 3.28 m | 4.47 m | 3.28 m x 4.47 m |
| Upper Level | Bedroom 2 | 2.89 m | 4.09 m | 2.89 m x 4.09 m |
| Upper Level | Bedroom 3 | 2.75 m | 5.12 m | 2.75 m x 5.12 m |













