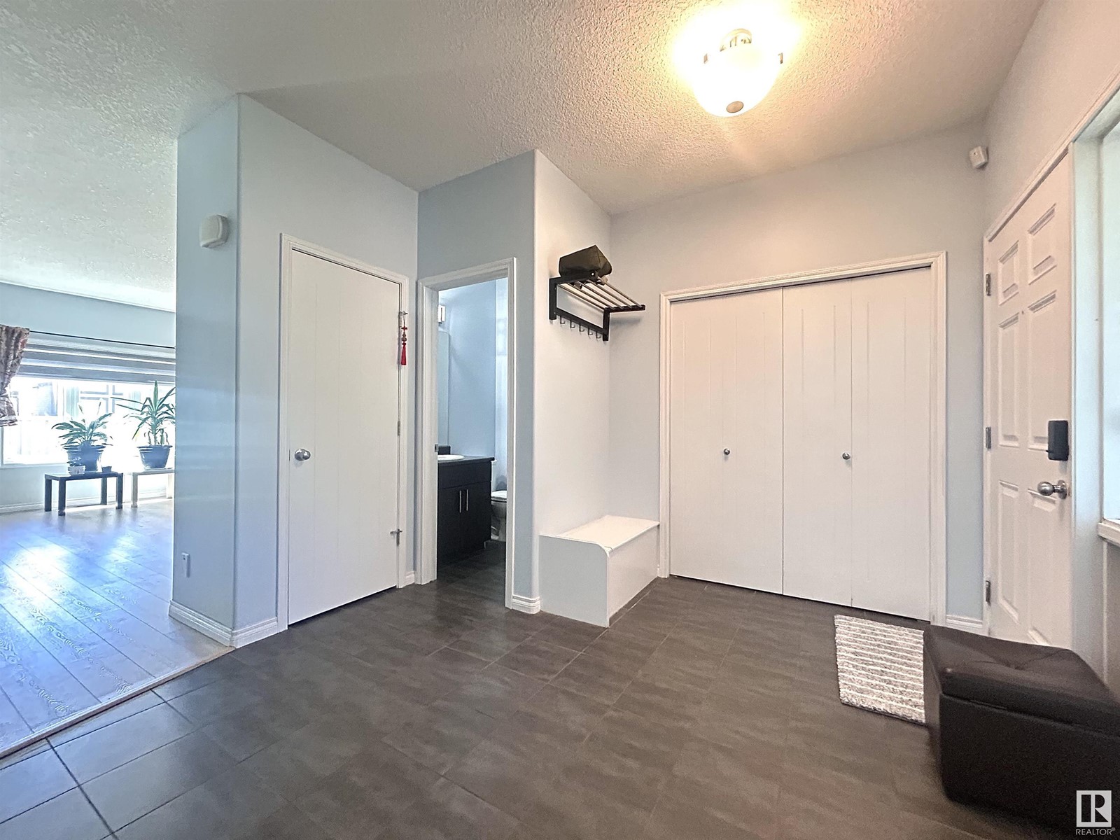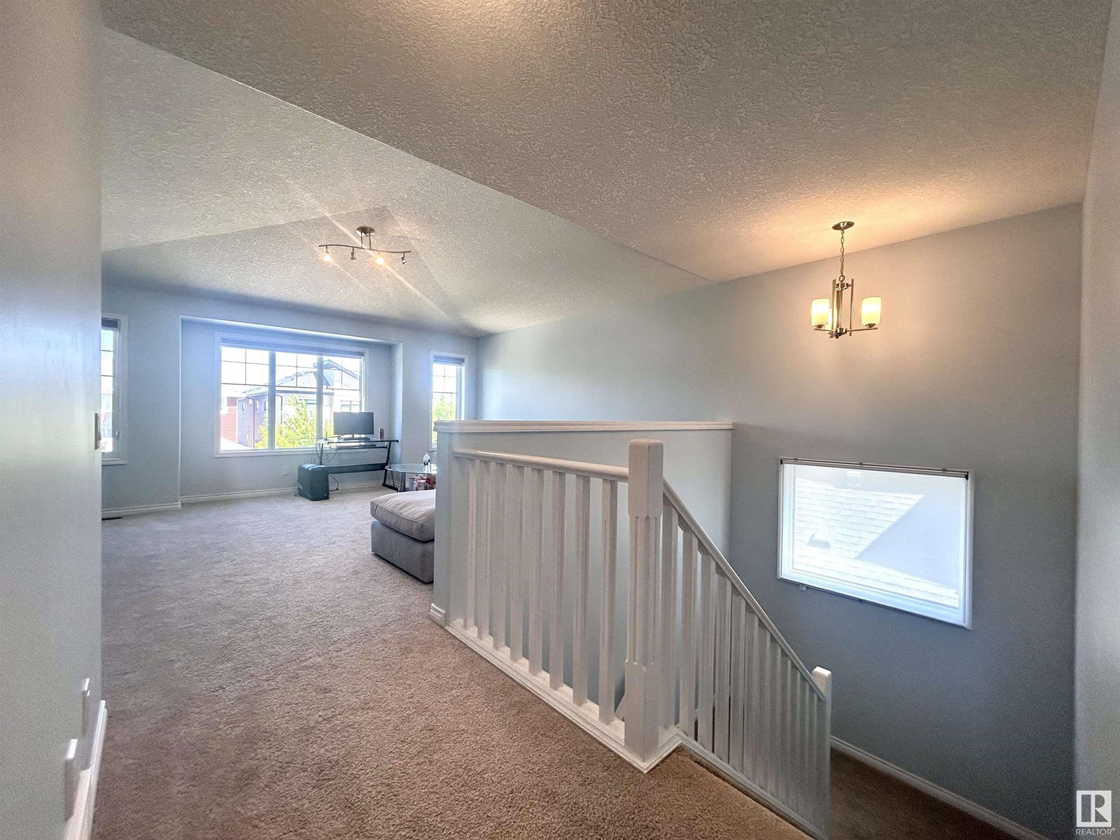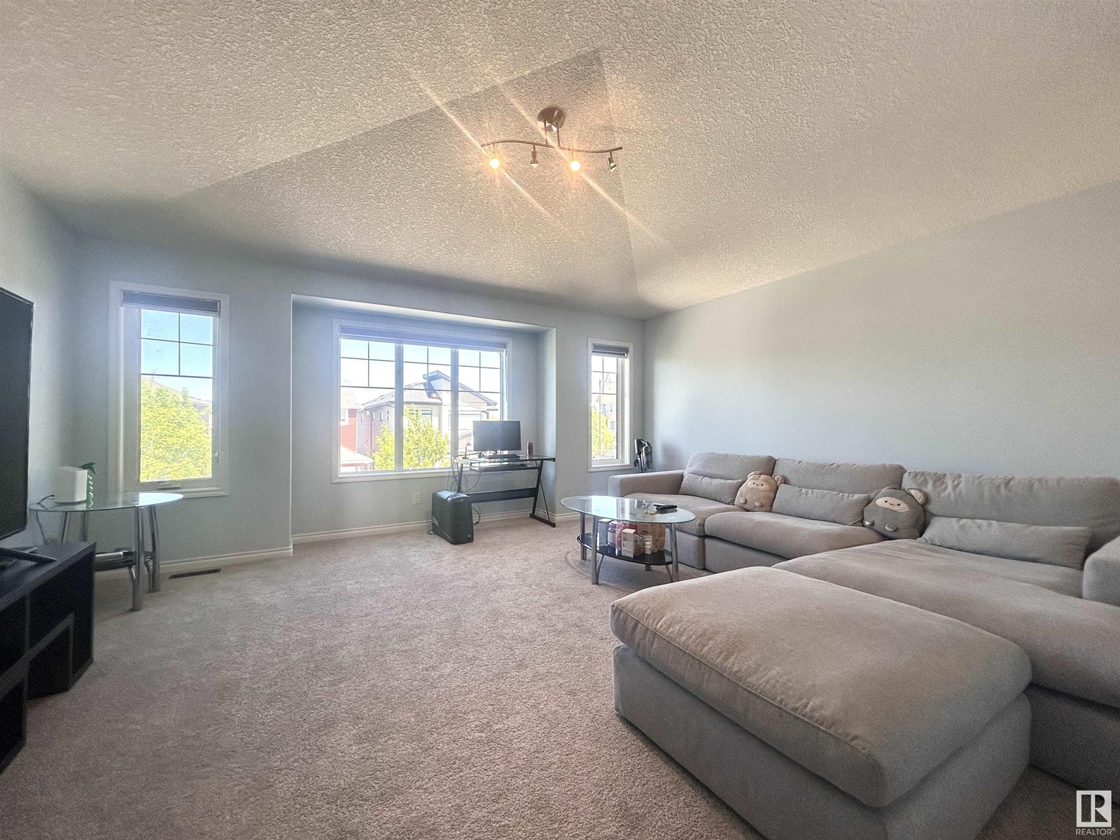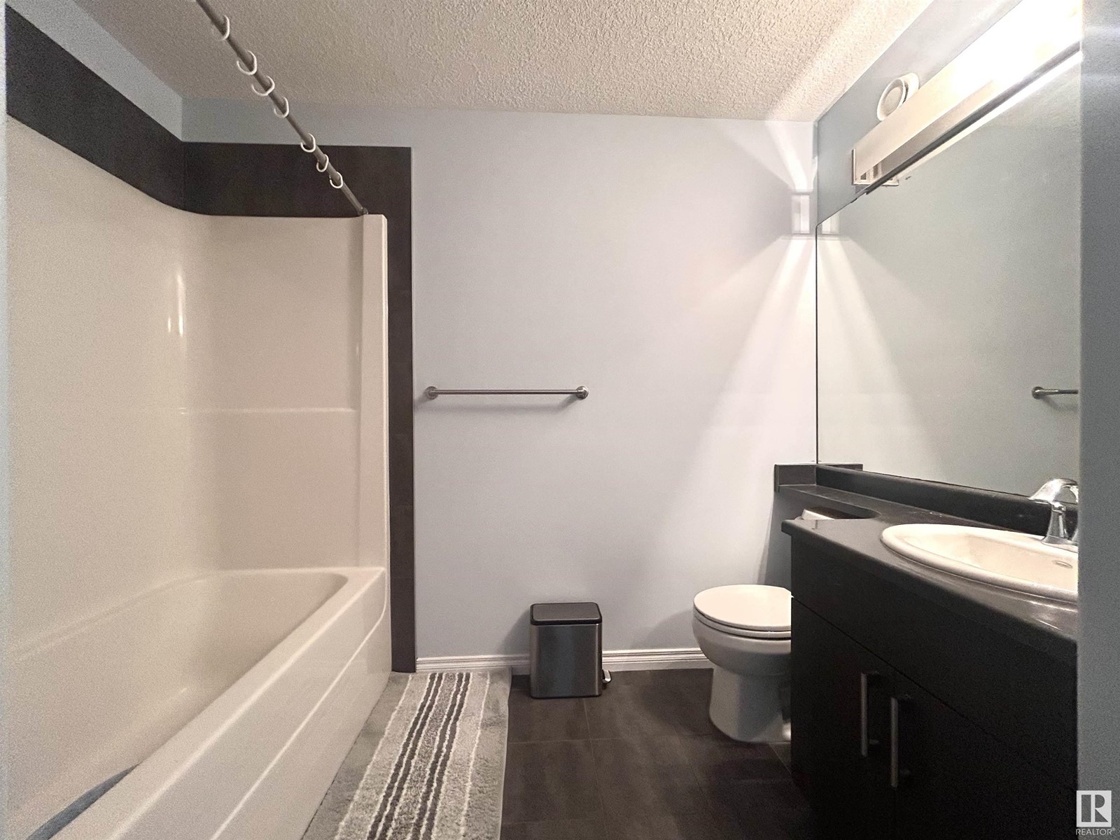3 Bedroom
3 Bathroom
1,883 ft2
Central Air Conditioning
Forced Air
$589,900
This beautifully maintained and thoughtfully updated home is nestled in the sought-after Chappelle community, offering a perfect blend of comfort, functionality, and style. With over 1,880 sq. ft. above grade, this ideal family layout features a spacious open-concept main floor includes a 2-piece bathroom, a large living room with fireplace, a designated dining area, and modern kitchen with a gas stove and ample storage, including a walk-in pantry. Upstairs, you’ll find three generous bedrooms, including a primary suite with walk-in closet and a full ensuite with in-floor-heating feature, plus a versatile bonus room—perfect for a home office, playroom, or media space. Recent updates include: Brand new carpet throughout the upper level, Freshly painted walls for a clean and modern feel, Durable vinyl flooring on the main level, GAS stove for an upgraded cooking experience. The home is located on a quiet street, close to schools, parks, trails and quick access to major routes like the Henday and 41 Ave SW. (id:47041)
Property Details
|
MLS® Number
|
E4440808 |
|
Property Type
|
Single Family |
|
Neigbourhood
|
Chappelle Area |
|
Features
|
See Remarks |
Building
|
Bathroom Total
|
3 |
|
Bedrooms Total
|
3 |
|
Amenities
|
Ceiling - 9ft |
|
Appliances
|
Dishwasher, Dryer, Garage Door Opener Remote(s), Garage Door Opener, Hood Fan, Refrigerator, Gas Stove(s), Washer, Water Softener |
|
Basement Development
|
Unfinished |
|
Basement Type
|
Full (unfinished) |
|
Constructed Date
|
2013 |
|
Construction Style Attachment
|
Detached |
|
Cooling Type
|
Central Air Conditioning |
|
Half Bath Total
|
1 |
|
Heating Type
|
Forced Air |
|
Stories Total
|
2 |
|
Size Interior
|
1,883 Ft2 |
|
Type
|
House |
Parking
Land
|
Acreage
|
No |
|
Fence Type
|
Fence |
|
Size Irregular
|
424.97 |
|
Size Total
|
424.97 M2 |
|
Size Total Text
|
424.97 M2 |
Rooms
| Level |
Type |
Length |
Width |
Dimensions |
|
Main Level |
Living Room |
5.93 m |
3.89 m |
5.93 m x 3.89 m |
|
Main Level |
Dining Room |
3.59 m |
3.55 m |
3.59 m x 3.55 m |
|
Main Level |
Kitchen |
3.52 m |
3.29 m |
3.52 m x 3.29 m |
|
Upper Level |
Primary Bedroom |
4.19 m |
3.46 m |
4.19 m x 3.46 m |
|
Upper Level |
Bedroom 2 |
3.24 m |
2.89 m |
3.24 m x 2.89 m |
|
Upper Level |
Bedroom 3 |
3.28 m |
2.76 m |
3.28 m x 2.76 m |
|
Upper Level |
Bonus Room |
5.2 m |
4.92 m |
5.2 m x 4.92 m |
https://www.realtor.ca/real-estate/28428016/3805-claxton-cl-sw-edmonton-chappelle-area





































