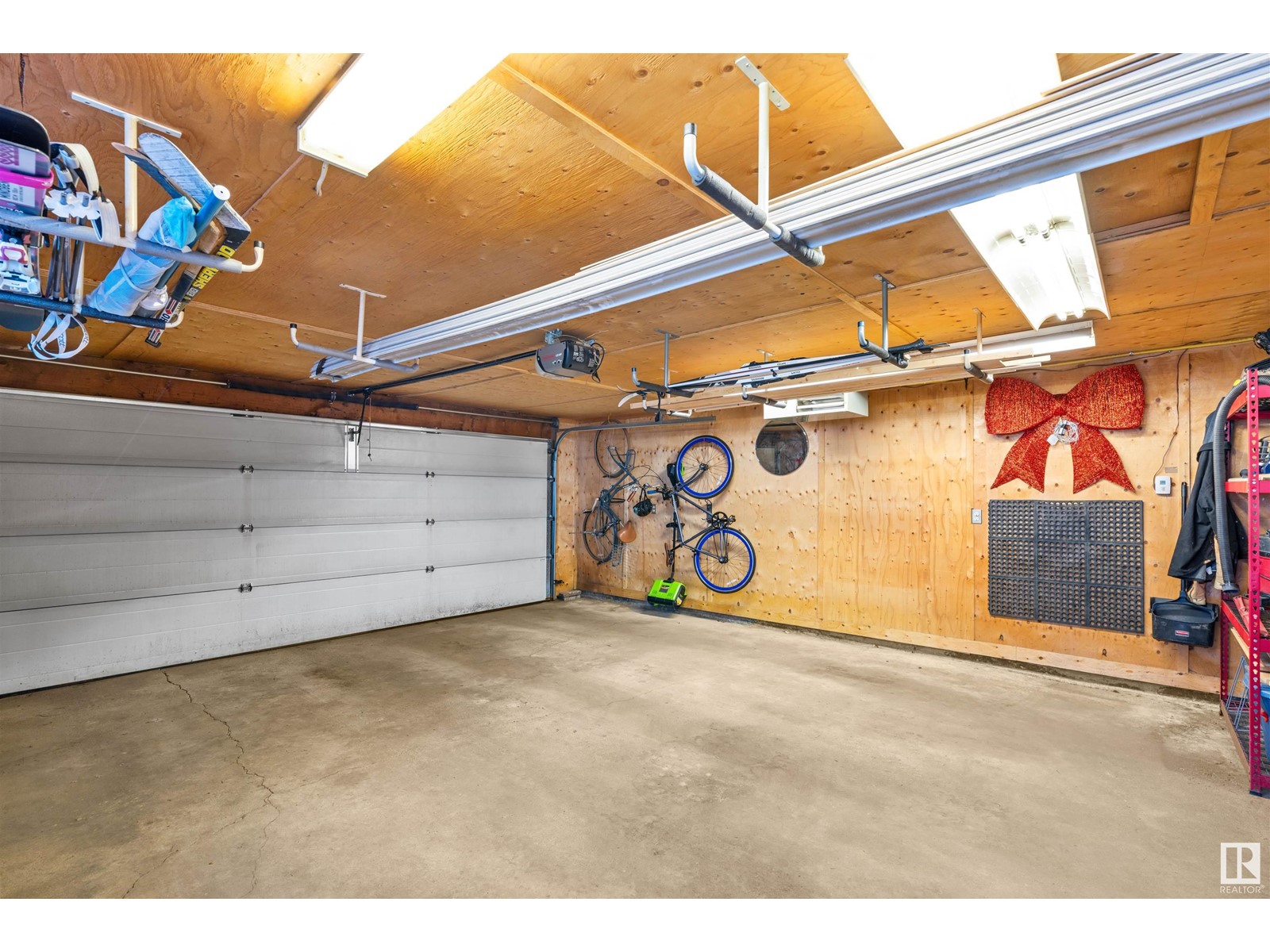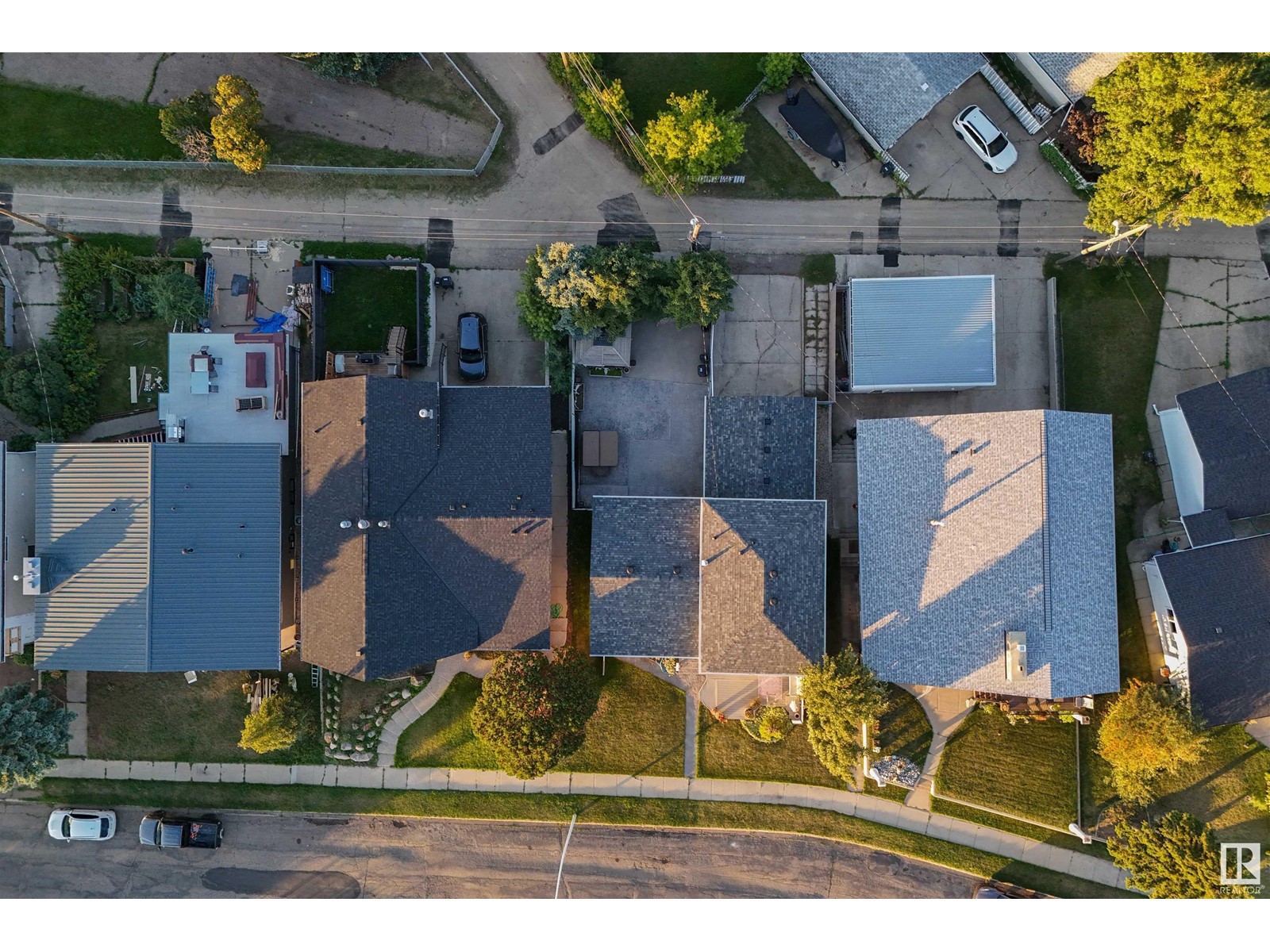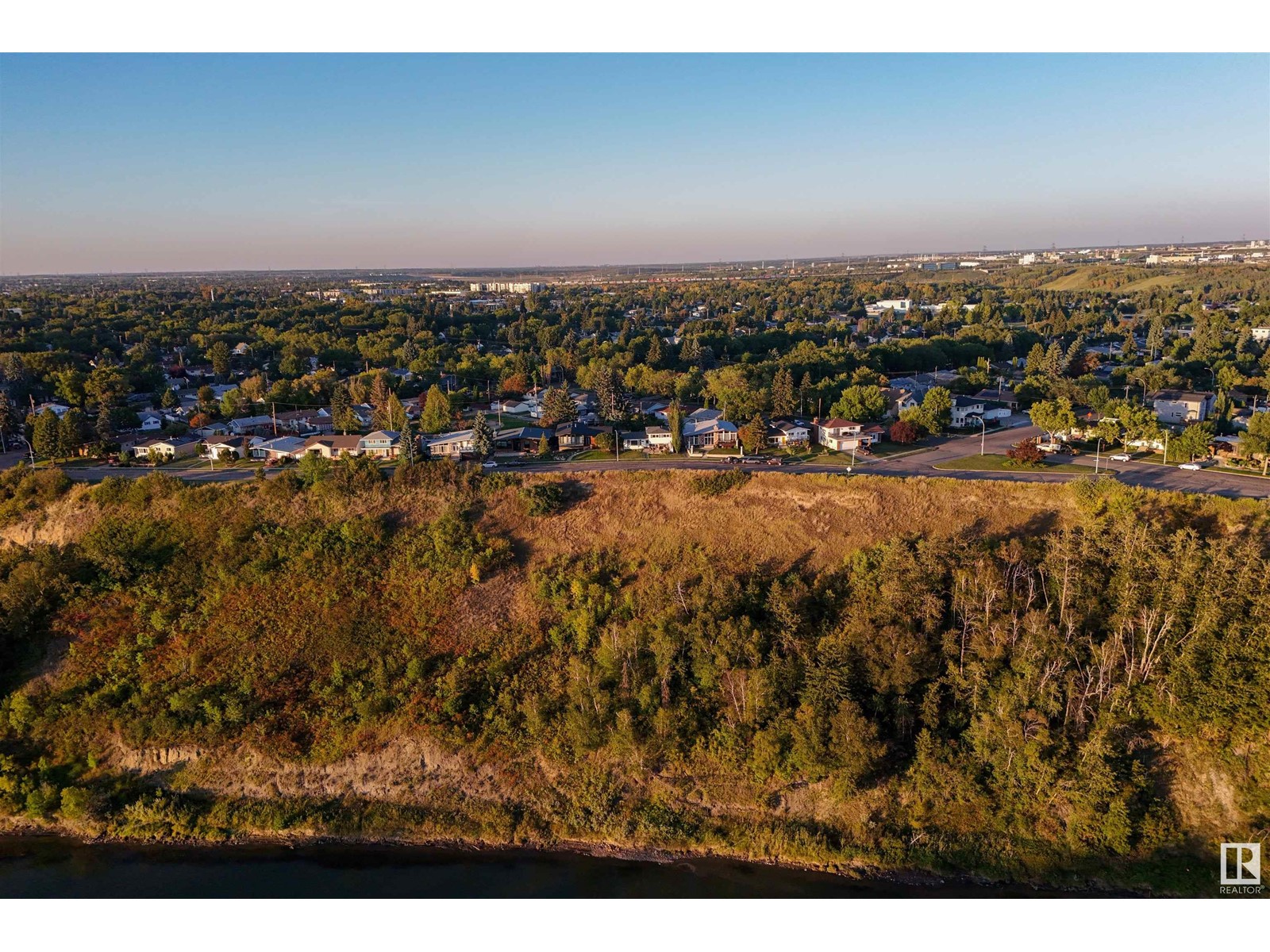3 Bedroom
3 Bathroom
1289.8394 sqft
Window Air Conditioner
Hot Water Radiator Heat
$699,900
Welcome to Ada Boulevard, a rare offering on one of the most exclusive streets in all of Edmonton. This beautiful home is perched on a large lot with stunning views of the ravine and downtown Edmonton. Though major renovations have been done throughout its ownership, this home retains its character. With nearly 2,500 sqft of living space, this family-oriented home features a beautiful living room with a large bay window that frames a view of the River Valley. Complemented by a gorgeously renovated kitchen and an eating bar, you'll be sure to impress your guests or enjoy a morning cup of coffee. The lower level offers an extraordinary family room with access to a picturesque bathroom/laundry room, as well as an adjacent bedroom. The upper level boasts a primary bedroom with an ensuite, an additional bedroom, and an office for a quiet workspace, along with a spa-inspired 4-piece bathroom. This home is complete with a fully developed basement and a low-maintenance yard. (id:47041)
Property Details
|
MLS® Number
|
E4406940 |
|
Property Type
|
Single Family |
|
Neigbourhood
|
Beverly Heights |
|
Amenities Near By
|
Golf Course, Playground, Schools, Shopping |
|
Features
|
See Remarks, Ravine, Lane |
|
Parking Space Total
|
4 |
|
Structure
|
Deck, Porch |
|
View Type
|
Ravine View, Valley View, City View |
Building
|
Bathroom Total
|
3 |
|
Bedrooms Total
|
3 |
|
Appliances
|
Alarm System, Dishwasher, Dryer, Garage Door Opener Remote(s), Garage Door Opener, Microwave Range Hood Combo, Refrigerator, Storage Shed, Gas Stove(s), Washer, Window Coverings, See Remarks |
|
Basement Development
|
Finished |
|
Basement Type
|
Full (finished) |
|
Constructed Date
|
1969 |
|
Construction Style Attachment
|
Detached |
|
Cooling Type
|
Window Air Conditioner |
|
Fire Protection
|
Smoke Detectors |
|
Half Bath Total
|
1 |
|
Heating Type
|
Hot Water Radiator Heat |
|
Size Interior
|
1289.8394 Sqft |
|
Type
|
House |
Parking
Land
|
Acreage
|
No |
|
Fence Type
|
Fence |
|
Land Amenities
|
Golf Course, Playground, Schools, Shopping |
|
Size Irregular
|
532.63 |
|
Size Total
|
532.63 M2 |
|
Size Total Text
|
532.63 M2 |
Rooms
| Level |
Type |
Length |
Width |
Dimensions |
|
Basement |
Recreation Room |
6.43 m |
5.73 m |
6.43 m x 5.73 m |
|
Basement |
Utility Room |
1.04 m |
3.75 m |
1.04 m x 3.75 m |
|
Lower Level |
Family Room |
5.72 m |
4.27 m |
5.72 m x 4.27 m |
|
Lower Level |
Bedroom 3 |
3.33 m |
3.66 m |
3.33 m x 3.66 m |
|
Main Level |
Living Room |
5.39 m |
3.63 m |
5.39 m x 3.63 m |
|
Main Level |
Dining Room |
3.32 m |
2.45 m |
3.32 m x 2.45 m |
|
Main Level |
Kitchen |
3.84 m |
3.31 m |
3.84 m x 3.31 m |
|
Upper Level |
Primary Bedroom |
3.49 m |
3.85 m |
3.49 m x 3.85 m |
|
Upper Level |
Bedroom 2 |
2.6 m |
2.97 m |
2.6 m x 2.97 m |
|
Upper Level |
Office |
2.45 m |
4.01 m |
2.45 m x 4.01 m |


























































