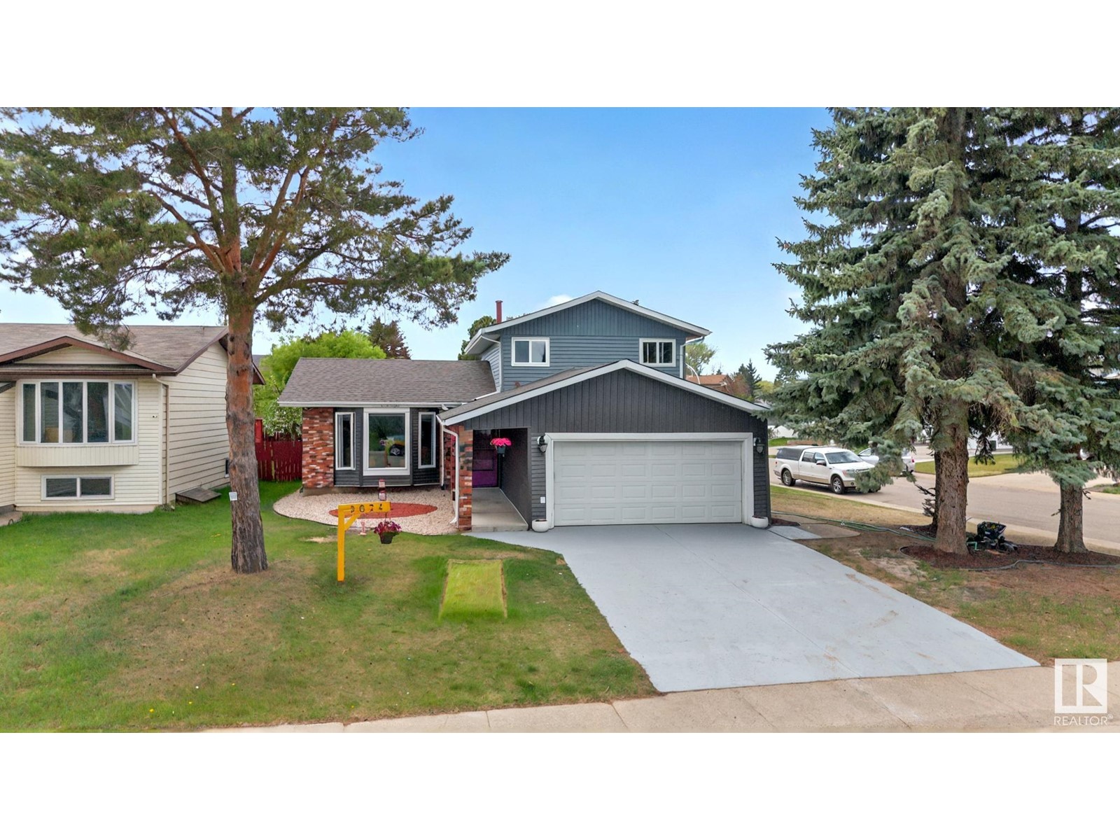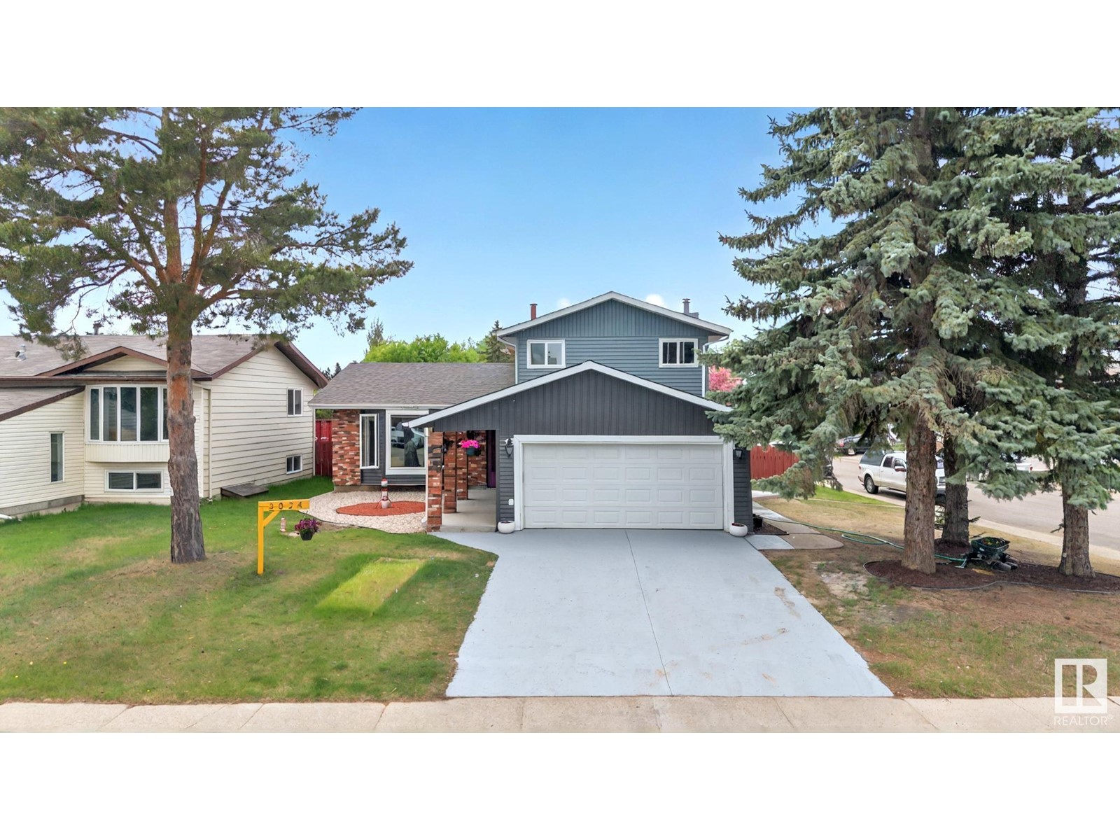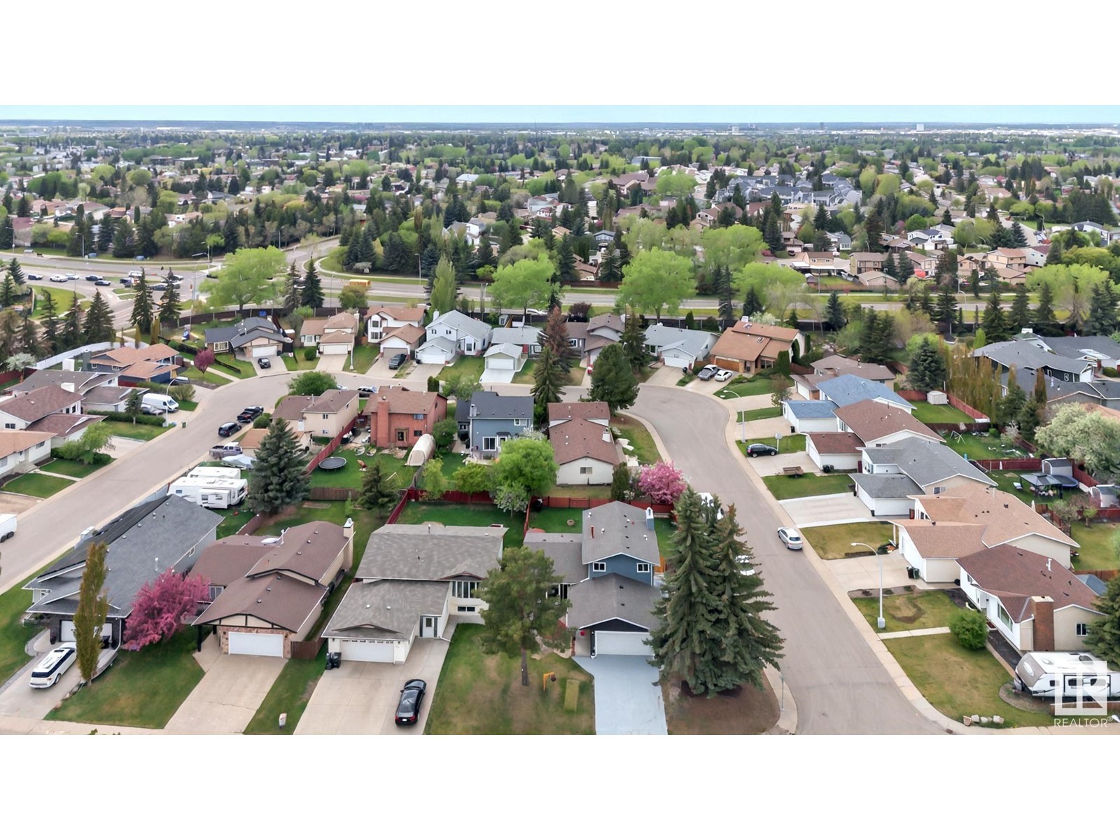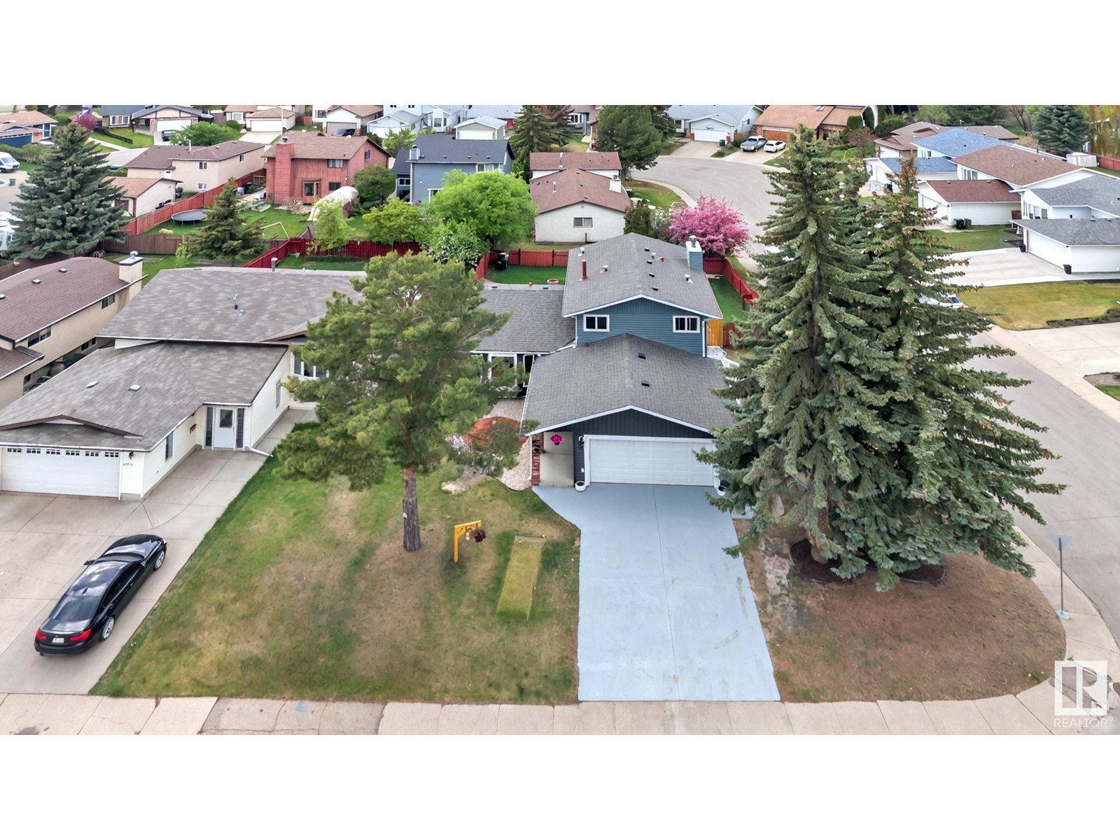6 Bedroom
4 Bathroom
1,761 ft2
Fireplace
Forced Air
$589,000
Beautifully maintained 2-storey home in quite neighbourhood Minchau. This amazing home offers over 1750 sq ft plus a fully finished basement. The main floor features a bright, open layout with large windows, ***BEDROOM AND FULL BATH **** access to a wooden deck AND HUGE BACKYARD perfect for relaxing or entertaining. The kitchen has been recently updated with modern white cabinets, sleek hardware, and stainless steel appliances. Upstairs you’ll find 3 spacious bedrooms including a primary with a private ensuite. The basement OFFERS 2 bedrooms, full bath, and a large rec room ideal for guests or extra living space second kitchen and laundry with side entrance . Additional features include main floor laundry/ mudroom, a double attached garage, and a fenced backyard. Located just steps from parks, schools, shopping, walking trails, Whitemud and the Anthony Henday, this home offers great value in a family-friendly neighborhood. Corner lot with fully renovated house very hard to find 6 bedrooms 4 full baths . (id:47041)
Property Details
|
MLS® Number
|
E4436517 |
|
Property Type
|
Single Family |
|
Neigbourhood
|
Minchau |
|
Amenities Near By
|
Airport, Golf Course, Playground, Public Transit, Schools, Shopping |
|
Structure
|
Deck |
Building
|
Bathroom Total
|
4 |
|
Bedrooms Total
|
6 |
|
Appliances
|
Dishwasher, Hood Fan, Refrigerator, Window Coverings, Two Stoves |
|
Basement Development
|
Finished |
|
Basement Type
|
Full (finished) |
|
Constructed Date
|
1981 |
|
Construction Style Attachment
|
Detached |
|
Fireplace Fuel
|
Gas |
|
Fireplace Present
|
Yes |
|
Fireplace Type
|
Unknown |
|
Heating Type
|
Forced Air |
|
Stories Total
|
2 |
|
Size Interior
|
1,761 Ft2 |
|
Type
|
House |
Parking
Land
|
Acreage
|
No |
|
Land Amenities
|
Airport, Golf Course, Playground, Public Transit, Schools, Shopping |
|
Size Irregular
|
659.29 |
|
Size Total
|
659.29 M2 |
|
Size Total Text
|
659.29 M2 |
Rooms
| Level |
Type |
Length |
Width |
Dimensions |
|
Basement |
Second Kitchen |
|
|
Measurements not available |
|
Basement |
Bedroom 5 |
|
|
Measurements not available |
|
Basement |
Bedroom 6 |
|
|
Measurements not available |
|
Main Level |
Living Room |
|
15 m |
Measurements not available x 15 m |
|
Main Level |
Dining Room |
|
|
8'10" x 11'10 |
|
Main Level |
Kitchen |
|
|
14'8" x 11'8 |
|
Main Level |
Family Room |
|
|
14'8" x 11'1 |
|
Main Level |
Bedroom 4 |
|
|
8'10" x 9'1 |
|
Main Level |
Laundry Room |
|
|
Measurements not available |
|
Upper Level |
Primary Bedroom |
|
|
11'8" x 13' |
|
Upper Level |
Bedroom 2 |
|
|
7'9" x 12'1 |
|
Upper Level |
Bedroom 3 |
|
|
10'9" x 9' |
https://www.realtor.ca/real-estate/28315853/3824-47-st-nw-edmonton-minchau












































