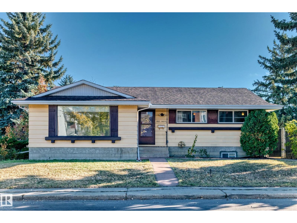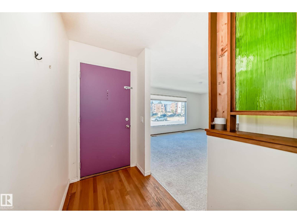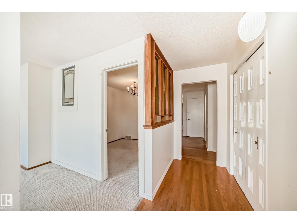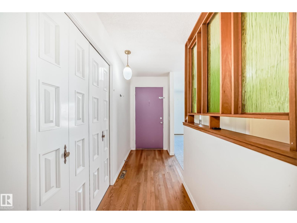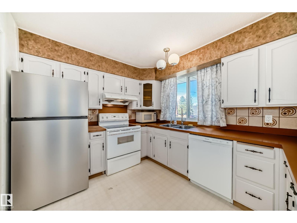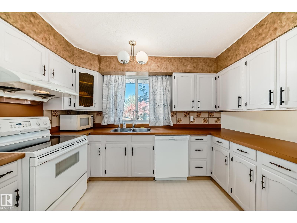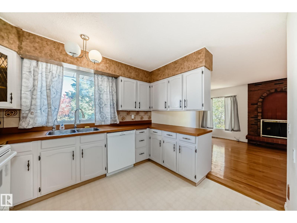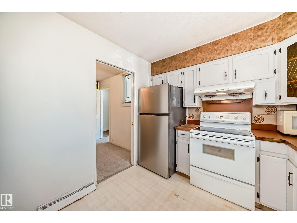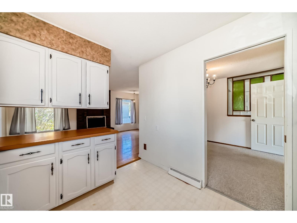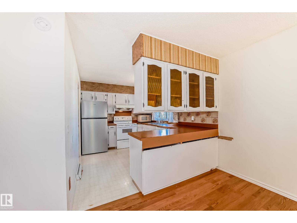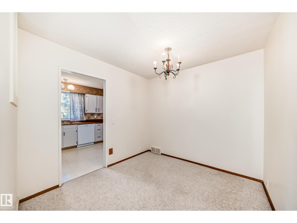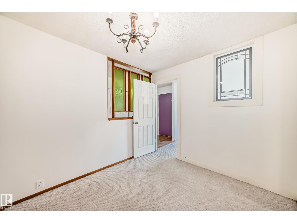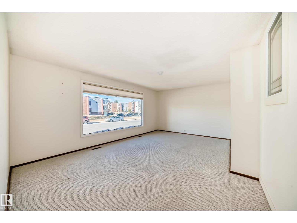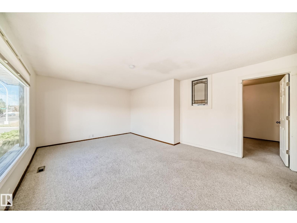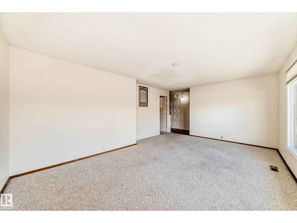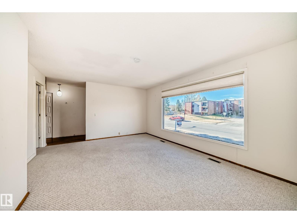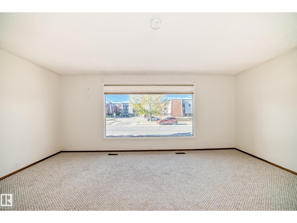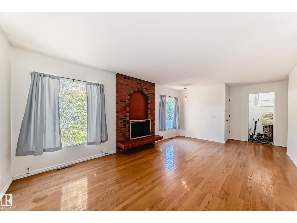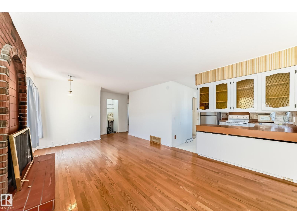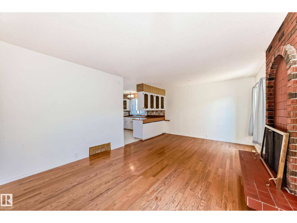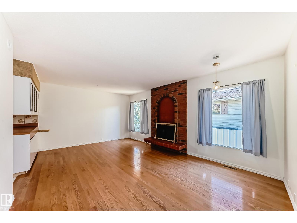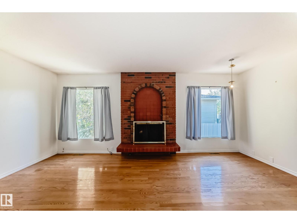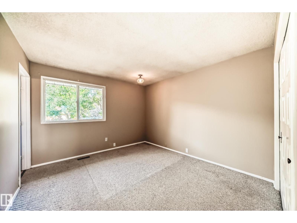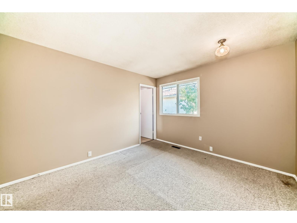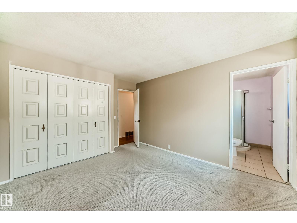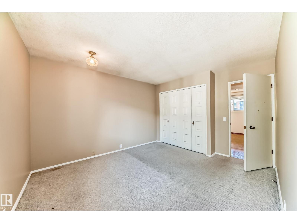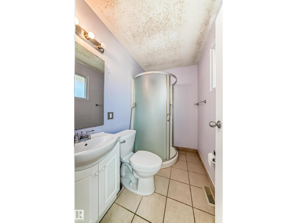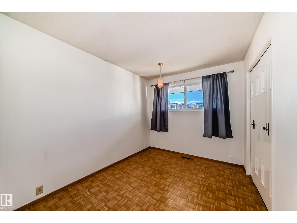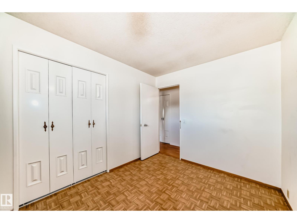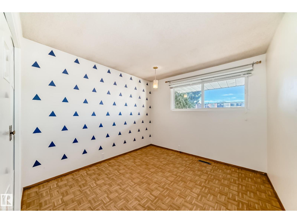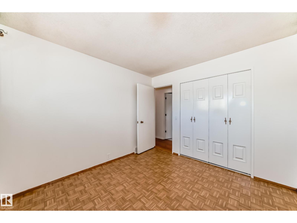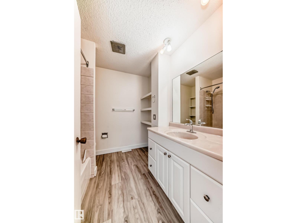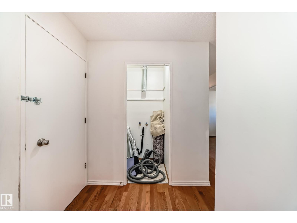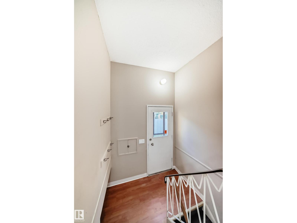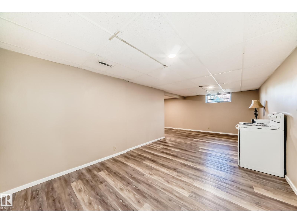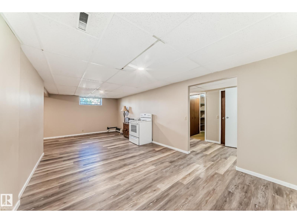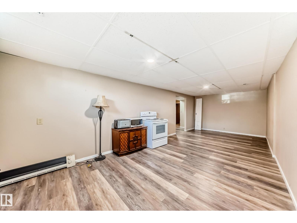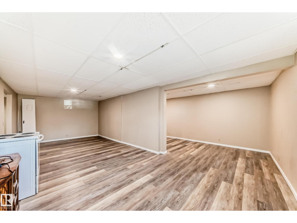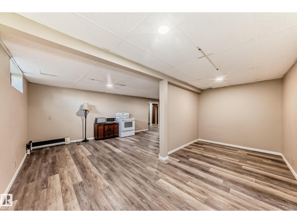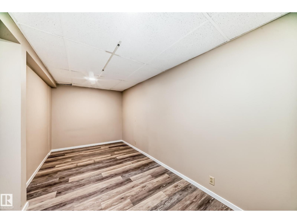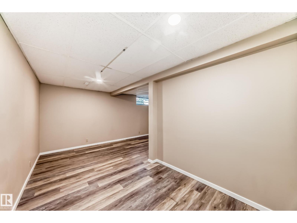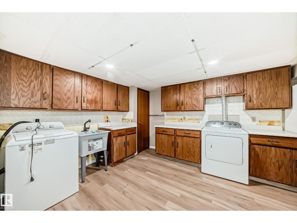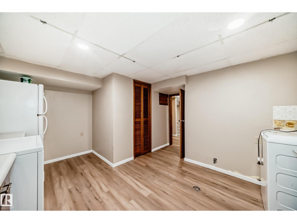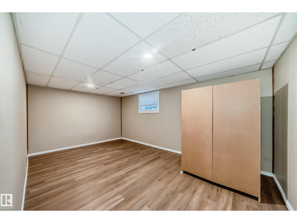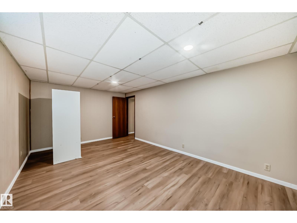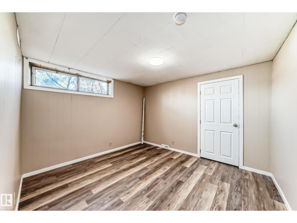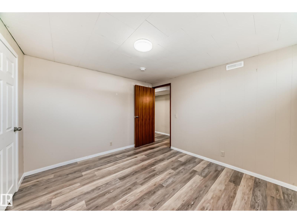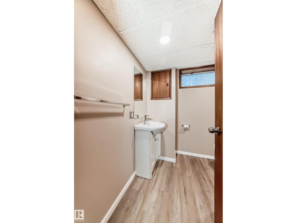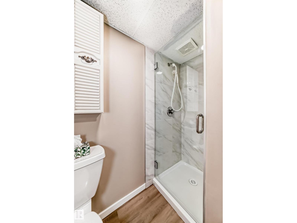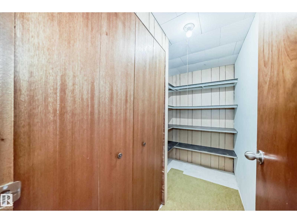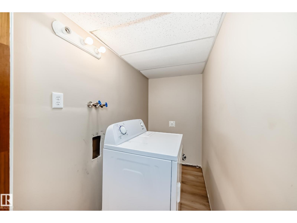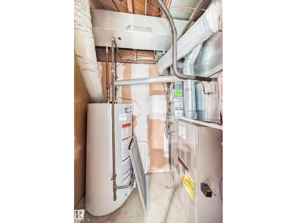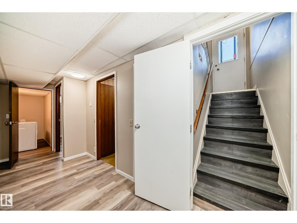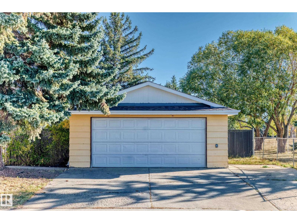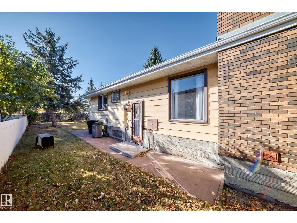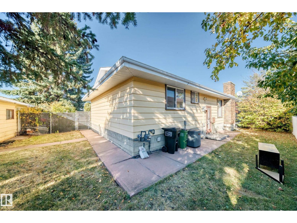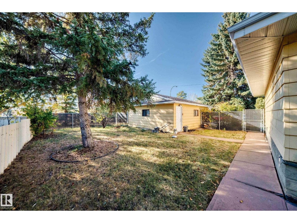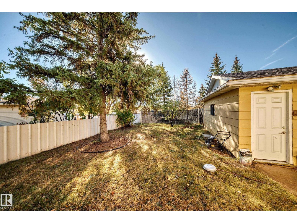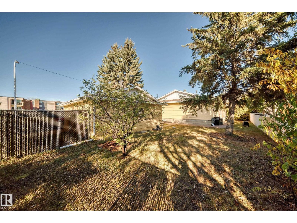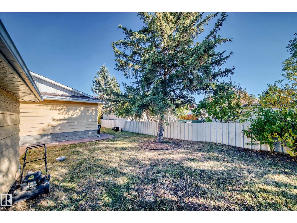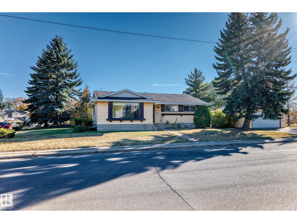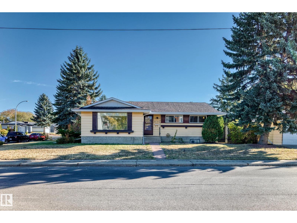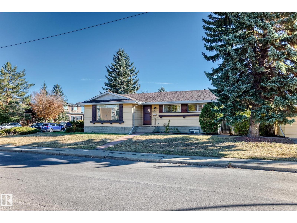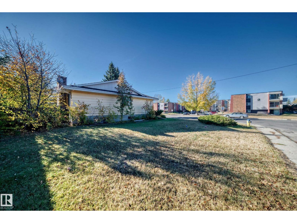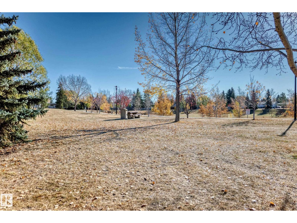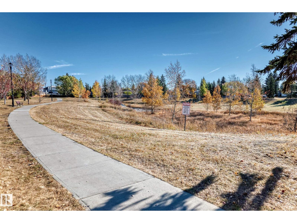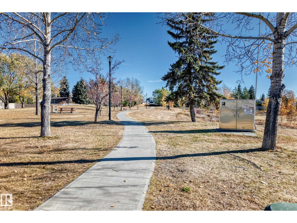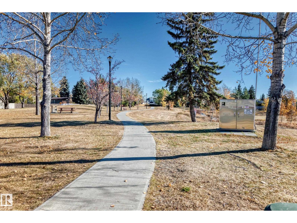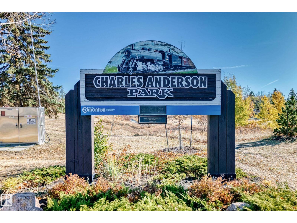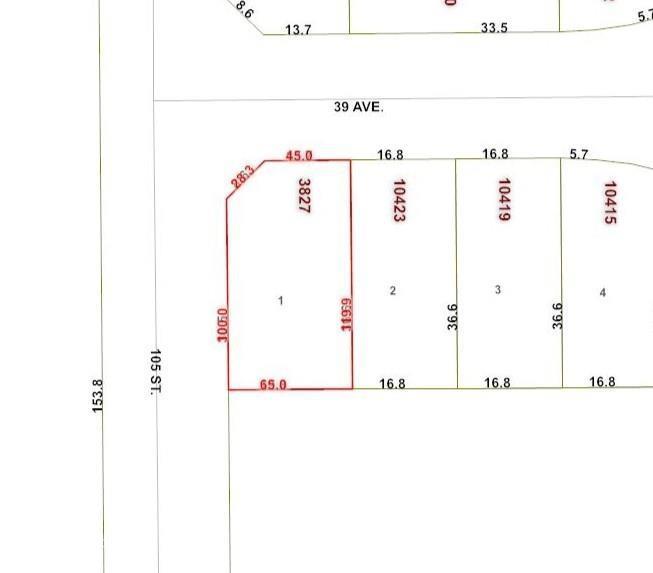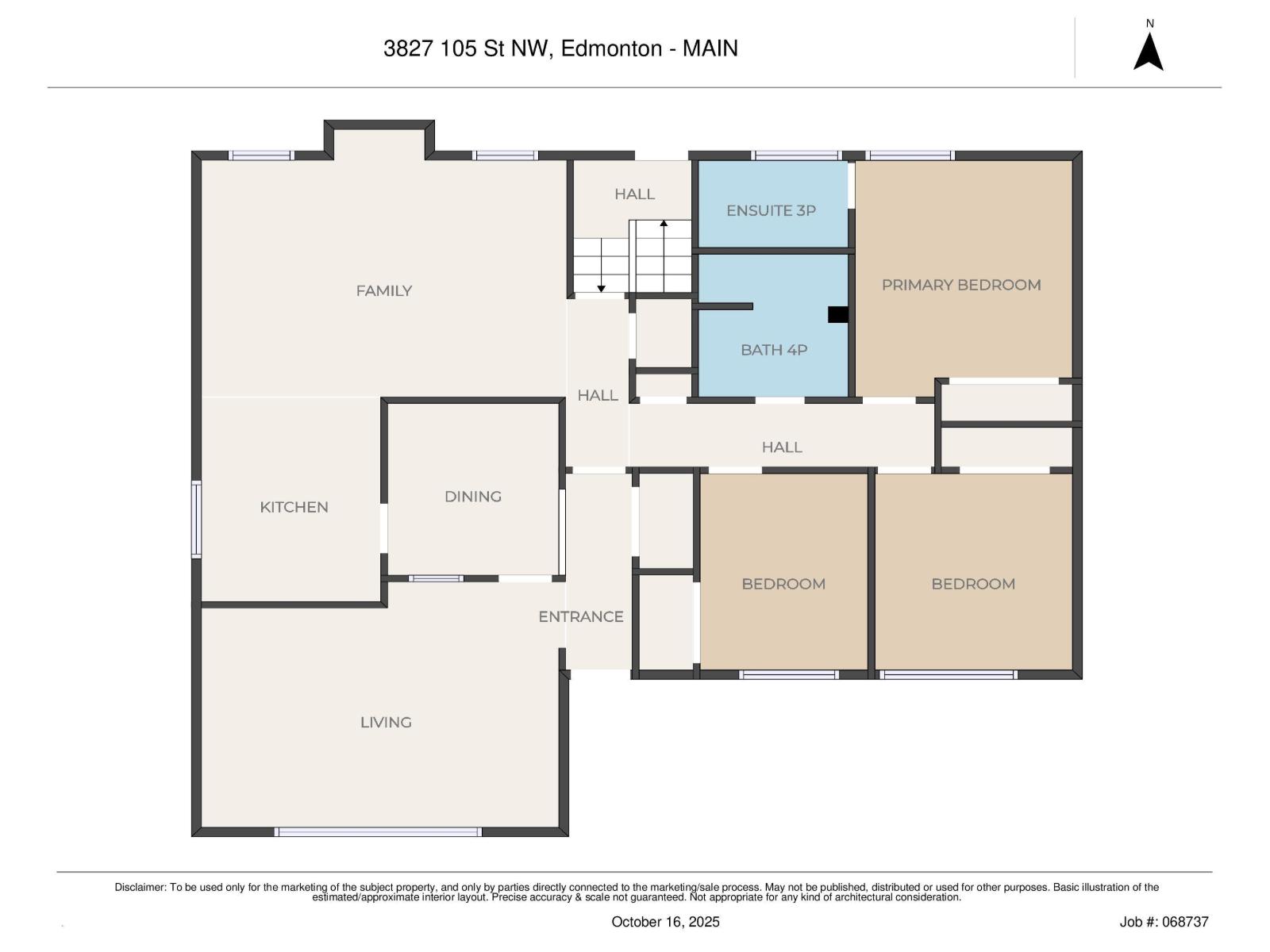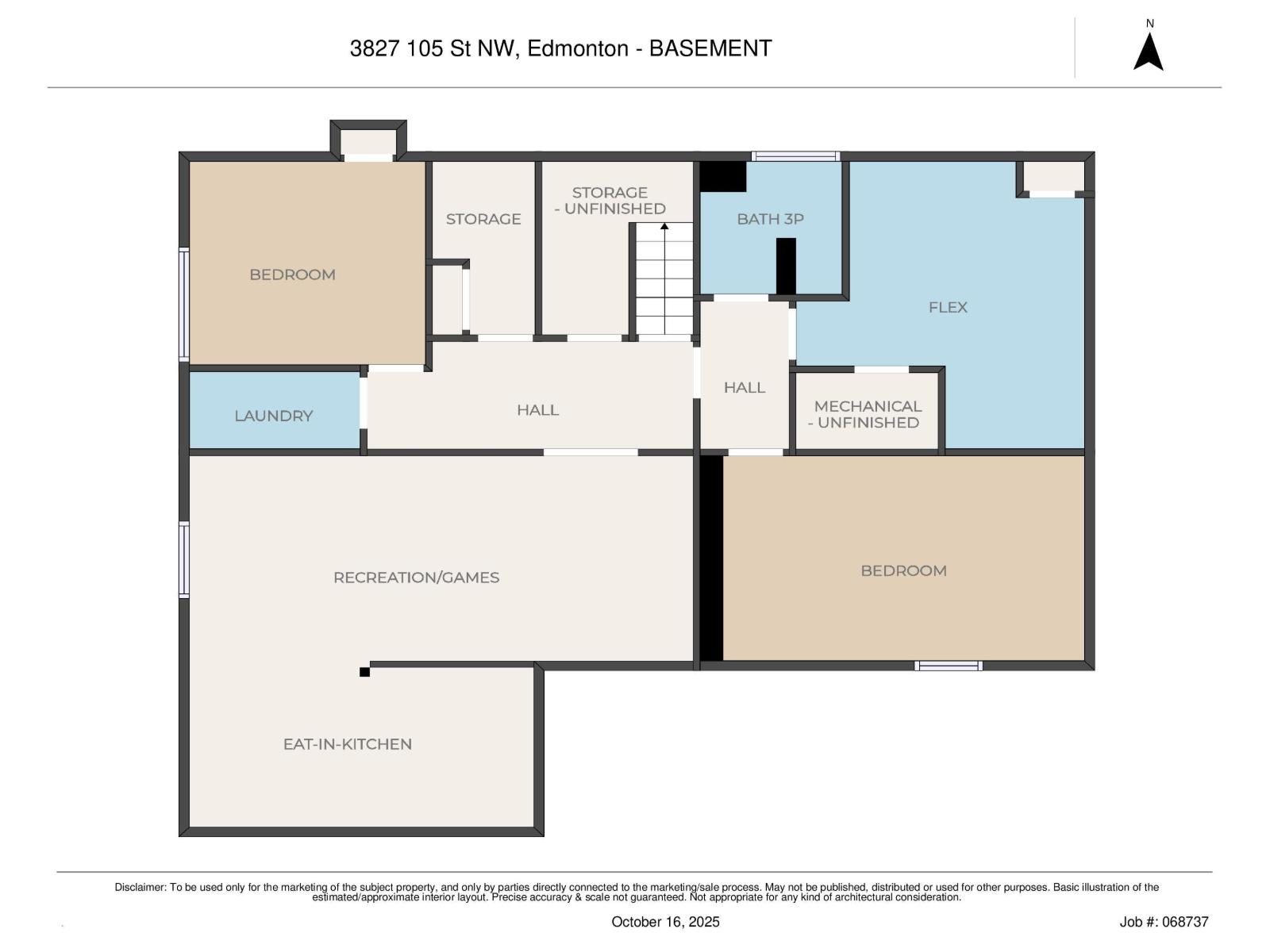5 Bedroom
3 Bathroom
1,424 ft2
Bungalow
Central Air Conditioning
Forced Air
$449,900
So many options and next to a park! 1) Move in as is to this 1,424 sq.ft. 5 bedroom + den, 3 full bathroom home. 2) Put in an in-law or legal suite as it has side entry. 3) Tear down the current home and use this 706 sq.m. lot to build numerous units and take advantage of the park-side view. The lot is 65x120 (minus a 26 sq.m. corner). The main floor is spacious with 2 living areas (the back one has a fireplace), den, kitchen, dining area, and down the hall are the 2 bedrooms, a full bathroom, and owner's suite with full ensuite. The basement has a large laundry room, full bathroom, 2 bedrooms, a rec room, and several storage rooms. The over-sized double detached garage also has RV parking, and the property is fully fenced. Located close to several schools, easy transit, and a short drive to Gateway/Calgary Trail, you are close to everything you need! (id:47041)
Property Details
|
MLS® Number
|
E4462473 |
|
Property Type
|
Single Family |
|
Neigbourhood
|
Duggan |
|
Amenities Near By
|
Park, Playground, Public Transit, Schools, Shopping |
|
Features
|
Park/reserve, No Smoking Home |
|
Parking Space Total
|
6 |
Building
|
Bathroom Total
|
3 |
|
Bedrooms Total
|
5 |
|
Appliances
|
Dishwasher, Dryer, Hood Fan, Stove, Refrigerator, Two Stoves, Two Washers |
|
Architectural Style
|
Bungalow |
|
Basement Development
|
Finished |
|
Basement Type
|
Full (finished) |
|
Constructed Date
|
1971 |
|
Construction Style Attachment
|
Detached |
|
Cooling Type
|
Central Air Conditioning |
|
Fire Protection
|
Smoke Detectors |
|
Heating Type
|
Forced Air |
|
Stories Total
|
1 |
|
Size Interior
|
1,424 Ft2 |
|
Type
|
House |
Parking
Land
|
Acreage
|
No |
|
Fence Type
|
Fence |
|
Land Amenities
|
Park, Playground, Public Transit, Schools, Shopping |
|
Size Irregular
|
705.54 |
|
Size Total
|
705.54 M2 |
|
Size Total Text
|
705.54 M2 |
Rooms
| Level |
Type |
Length |
Width |
Dimensions |
|
Basement |
Bedroom 4 |
|
|
5.30 × 3.28 |
|
Basement |
Second Kitchen |
|
|
3.72 × 3.30 |
|
Basement |
Utility Room |
|
|
1.21 × 2.11 |
|
Basement |
Recreation Room |
|
|
3.29 × 7.68 |
|
Basement |
Bedroom 5 |
|
|
3.18 × 3.49 |
|
Main Level |
Living Room |
|
|
5.58 × 3.84 |
|
Main Level |
Dining Room |
|
|
2.79 × 2.72 |
|
Main Level |
Kitchen |
|
|
2.75 × 3.41 |
|
Main Level |
Family Room |
|
|
5.59 × 3.67 |
|
Main Level |
Primary Bedroom |
|
|
4.00 × 3.33 |
|
Main Level |
Bedroom 2 |
|
|
3.16 × 2.60 |
|
Main Level |
Bedroom 3 |
|
|
3.17 × 3.06 |
|
Main Level |
Laundry Room |
|
|
.97 × 0.92 |
https://www.realtor.ca/real-estate/29001974/3827-105-st-nw-edmonton-duggan
