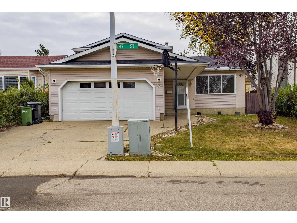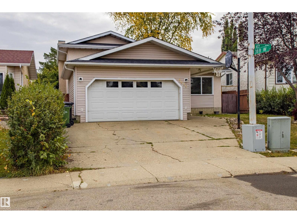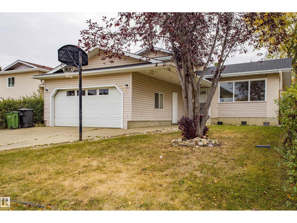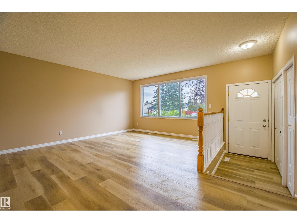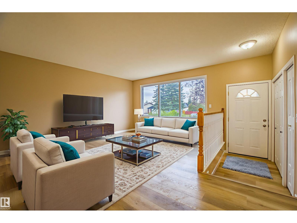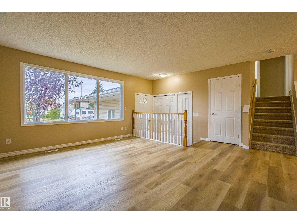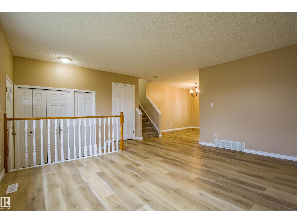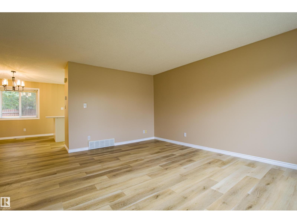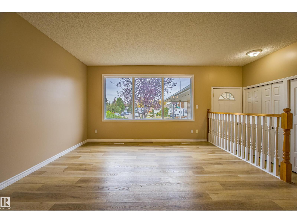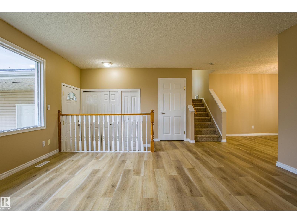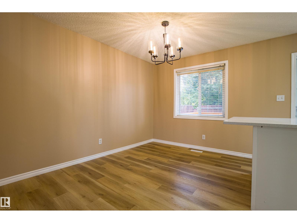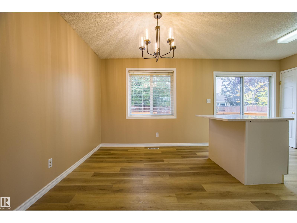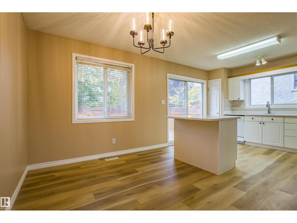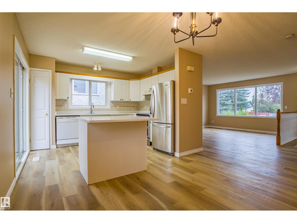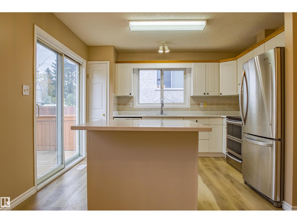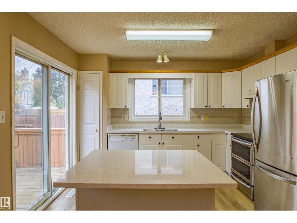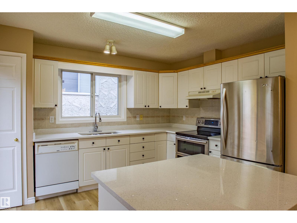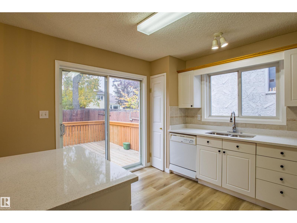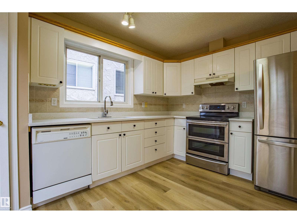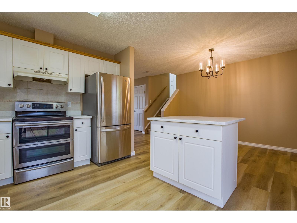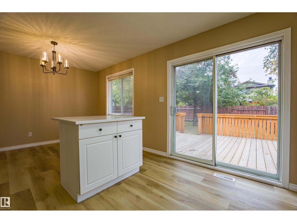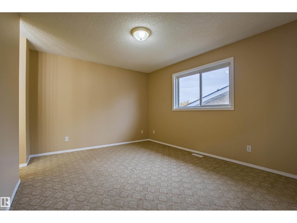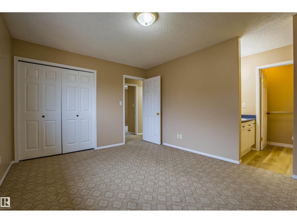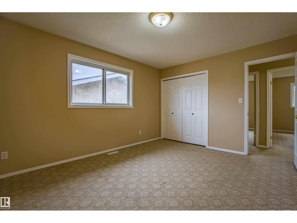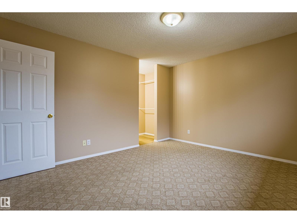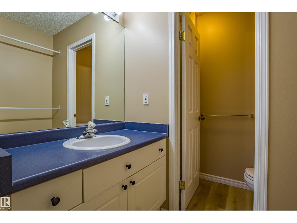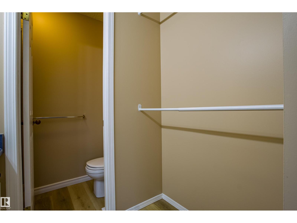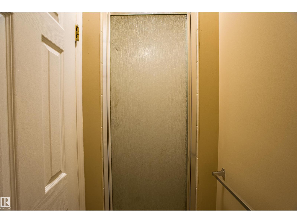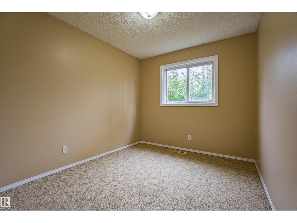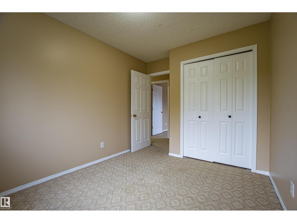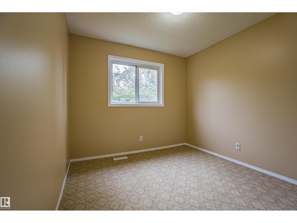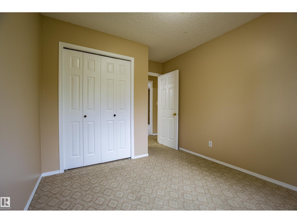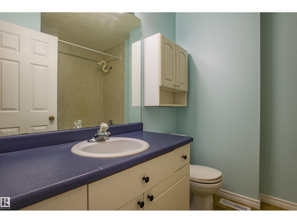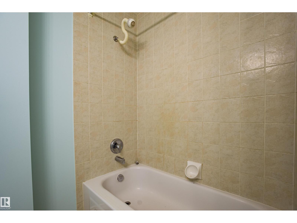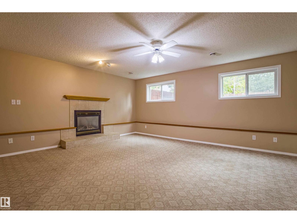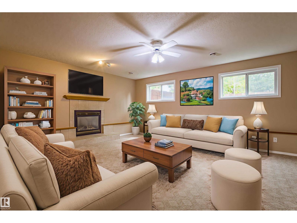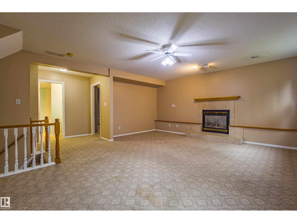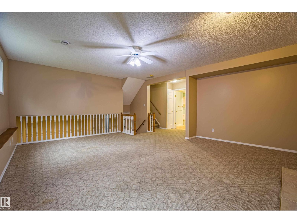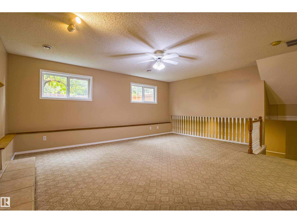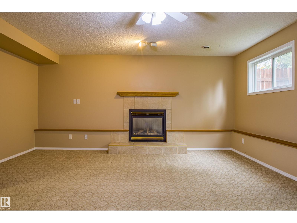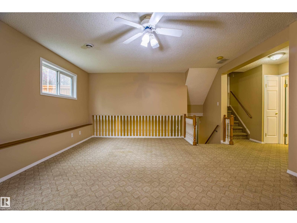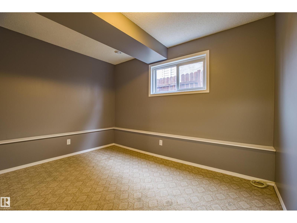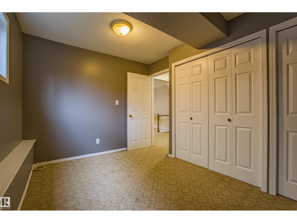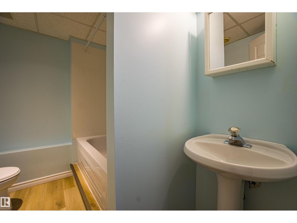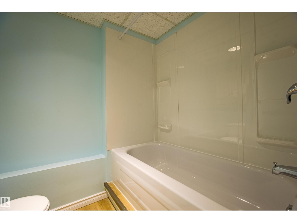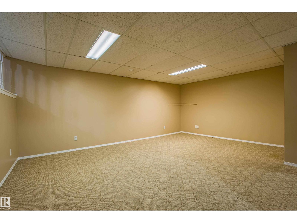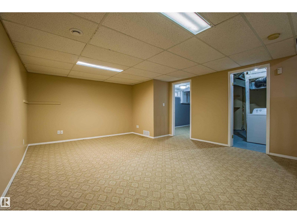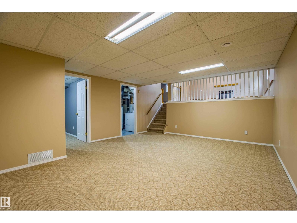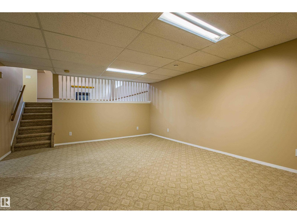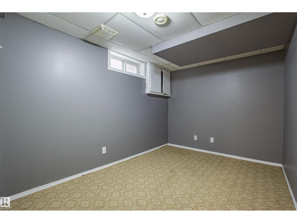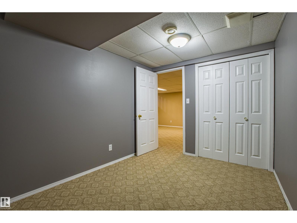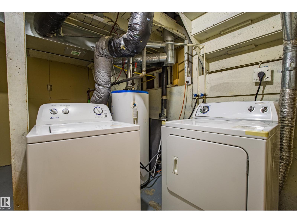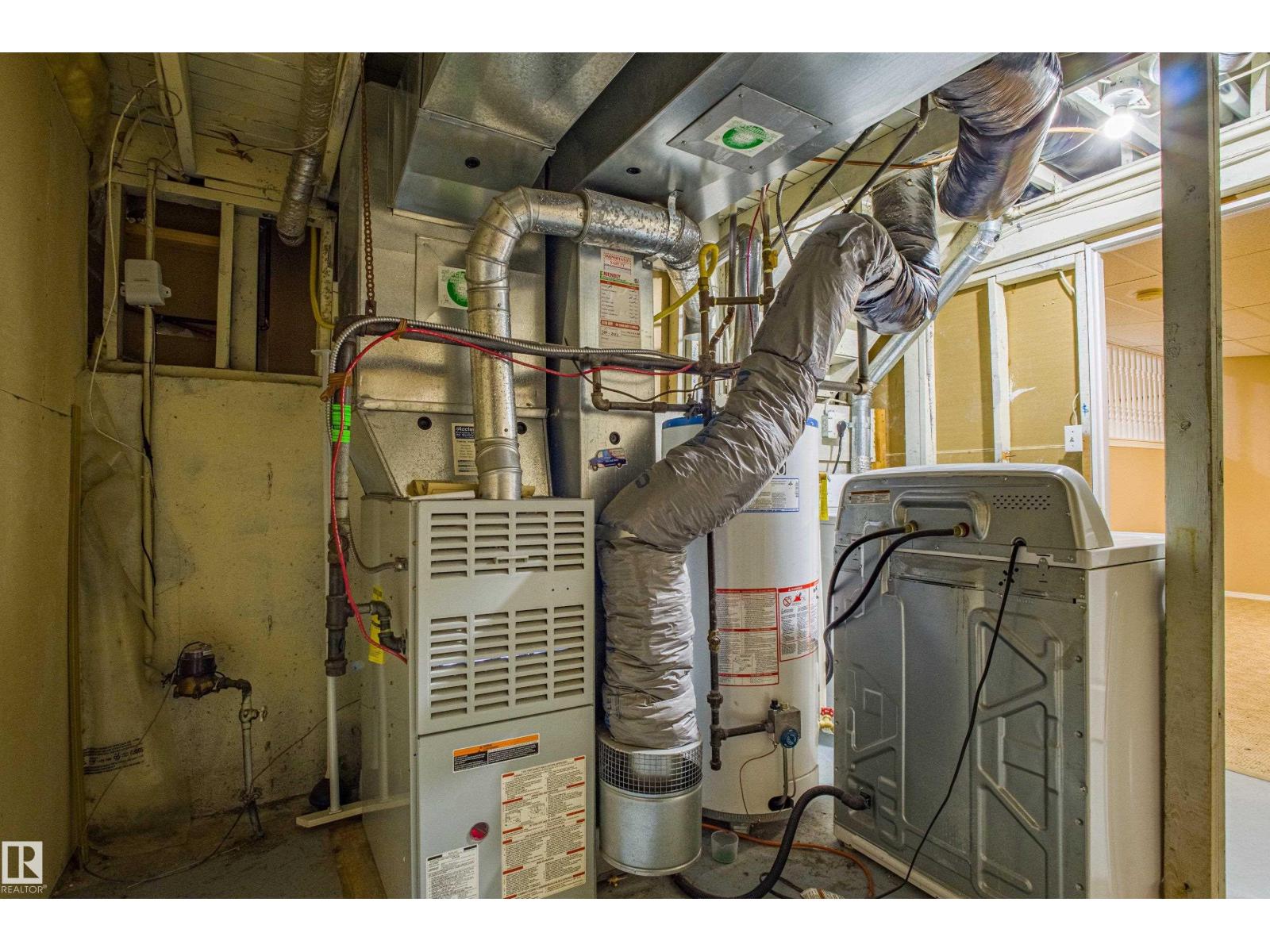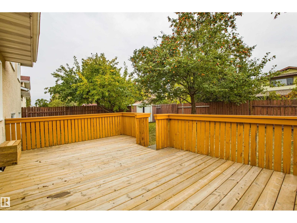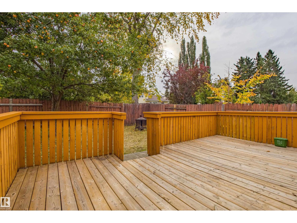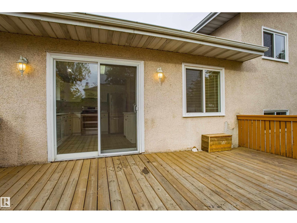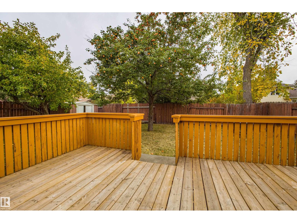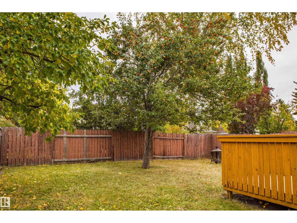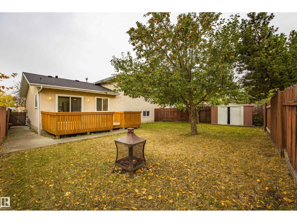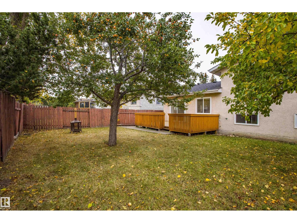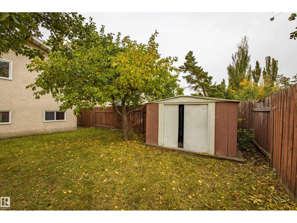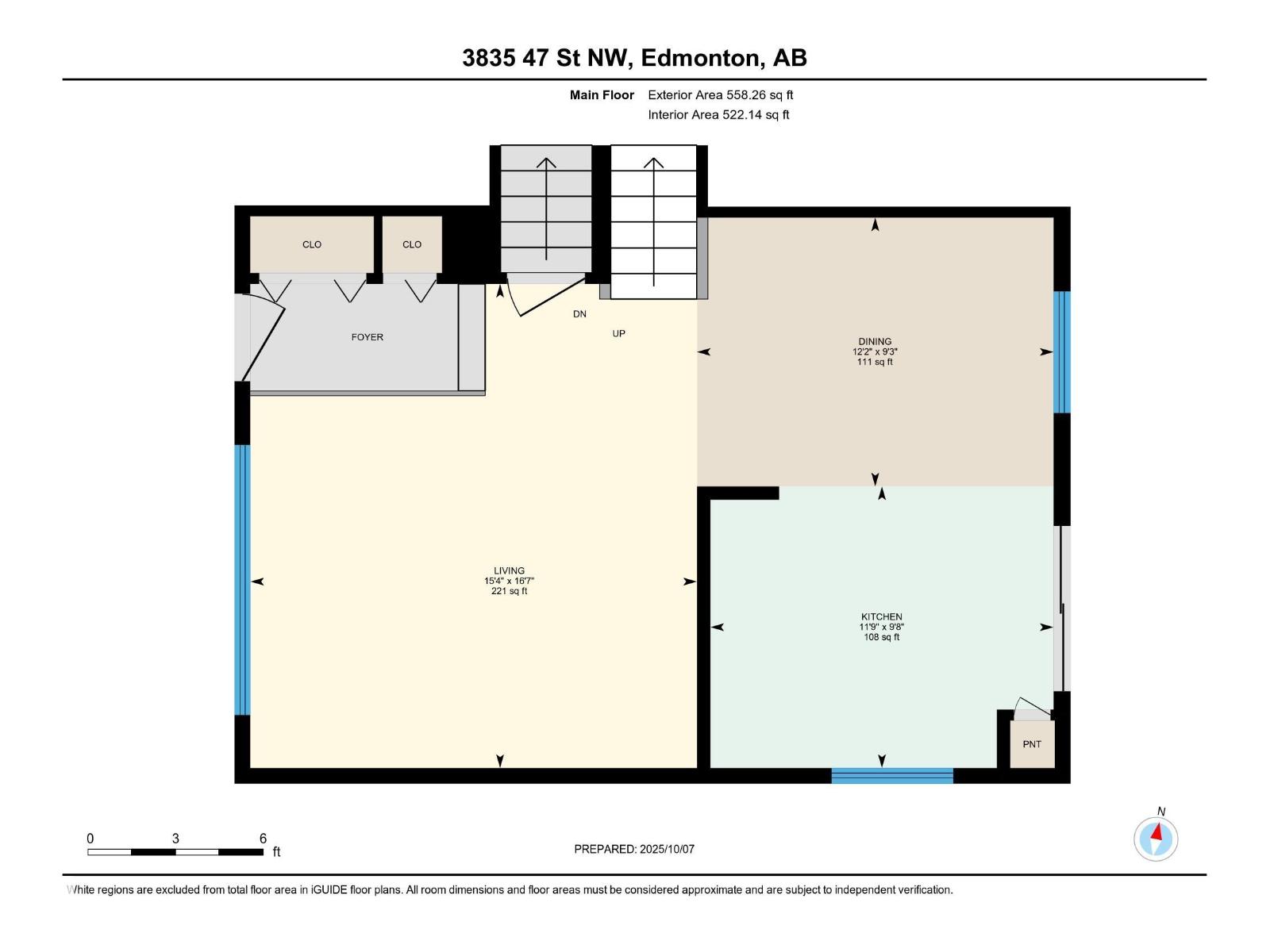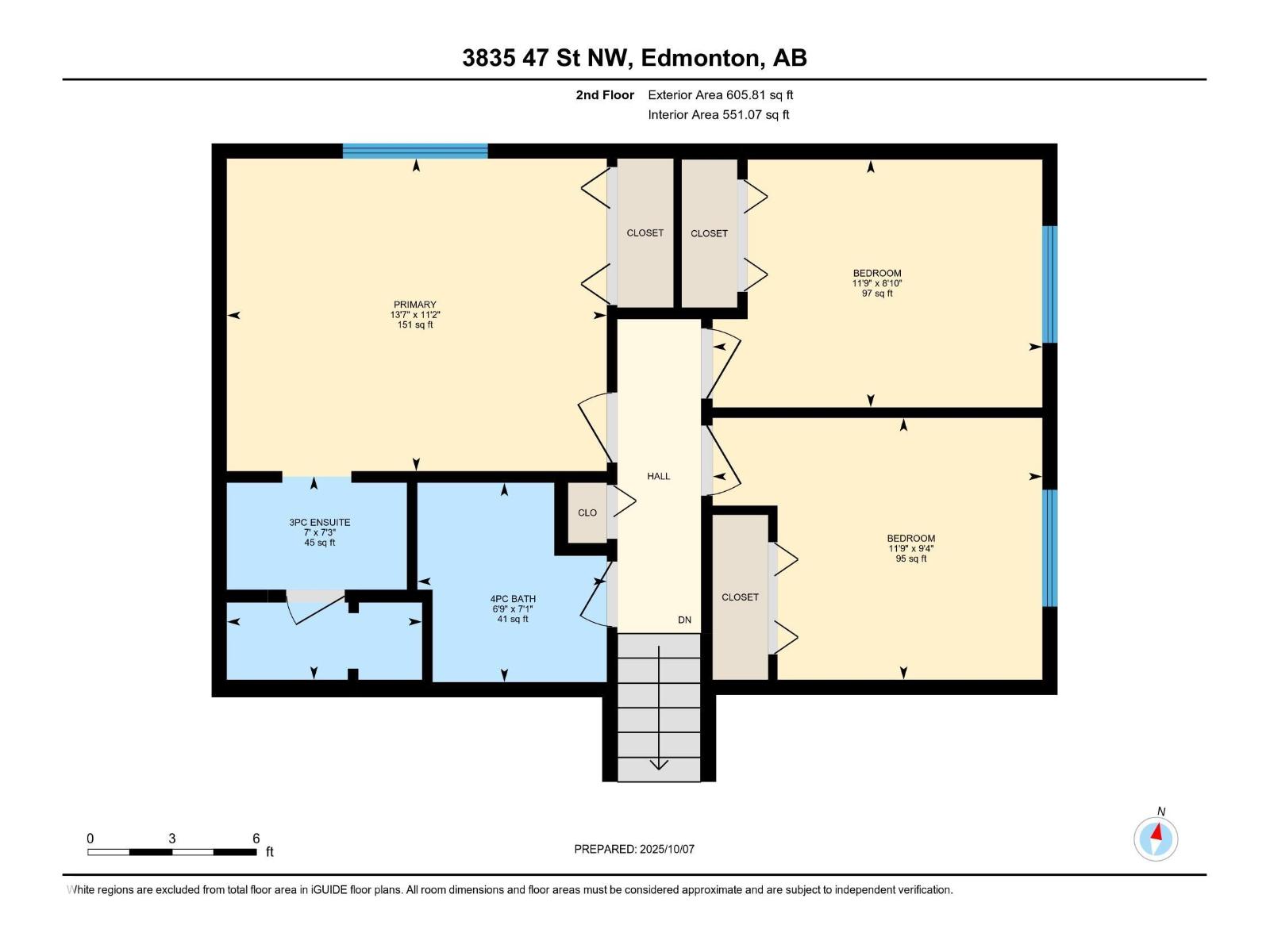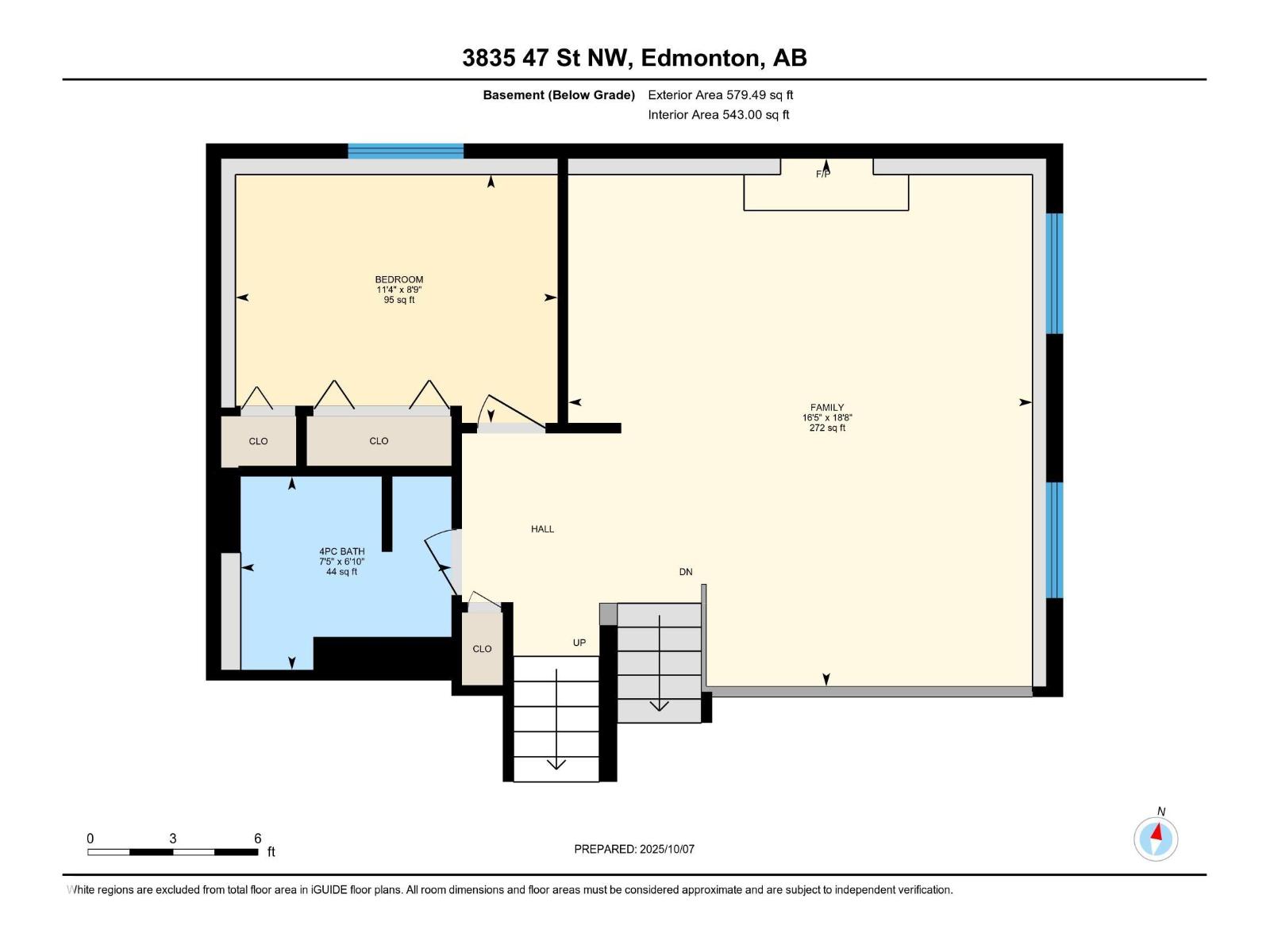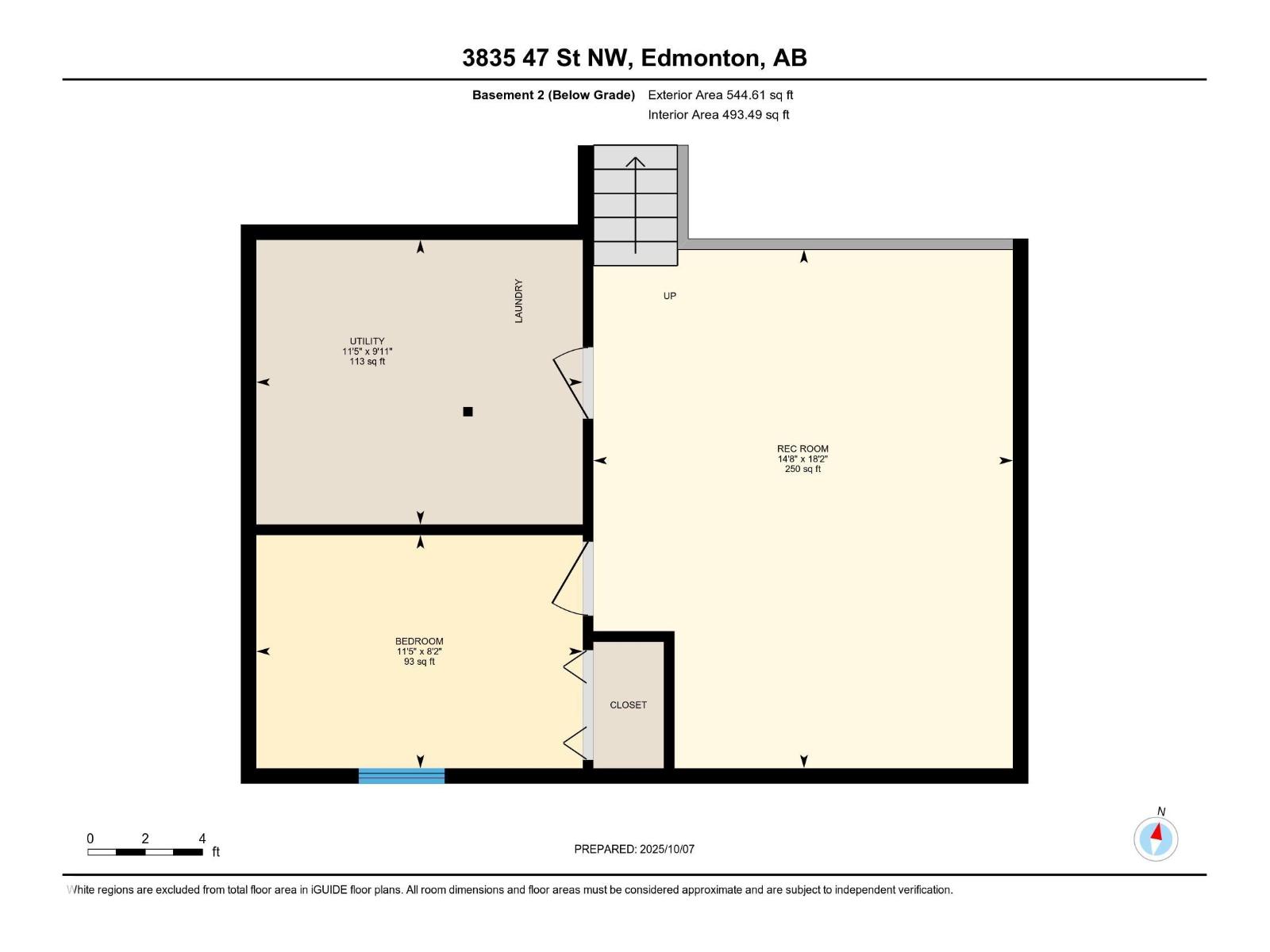5 Bedroom
3 Bathroom
1,164 ft2
Fireplace
Forced Air
$479,000
Just minutes from Grey Nuns Hospital and Mill Woods Town Centre, this 5 bed, 3 bath 4-level split offers exceptional convenience for your family! With over 2,000 sq ft of developed living space, there's room for everyone. The updated main floor shines with fresh paint, new flooring, and a bright white kitchen featuring new quartz countertops. With three separate living areas—a formal living room, a cozy family room with a fireplace, and a huge rec room—there's a place for every activity. This home’s major updates provide incredible value: the interior was substantially rebuilt in 2000, the roof is only 4 years old, and the carpets have been professionally cleaned. Located close to schools, parks, the new LRT, Whitemud & Henday, and complete with a double garage, this home is truly move-in ready! (id:47041)
Property Details
|
MLS® Number
|
E4461220 |
|
Property Type
|
Single Family |
|
Neigbourhood
|
Minchau |
|
Amenities Near By
|
Airport |
|
Features
|
Flat Site, No Animal Home, No Smoking Home |
|
Parking Space Total
|
4 |
|
Structure
|
Deck, Fire Pit |
Building
|
Bathroom Total
|
3 |
|
Bedrooms Total
|
5 |
|
Appliances
|
Dishwasher, Dryer, Refrigerator, Stove, Washer |
|
Basement Development
|
Finished |
|
Basement Type
|
Full (finished) |
|
Constructed Date
|
1982 |
|
Construction Style Attachment
|
Detached |
|
Fireplace Fuel
|
Gas |
|
Fireplace Present
|
Yes |
|
Fireplace Type
|
Unknown |
|
Heating Type
|
Forced Air |
|
Size Interior
|
1,164 Ft2 |
|
Type
|
House |
Parking
Land
|
Acreage
|
No |
|
Fence Type
|
Fence |
|
Land Amenities
|
Airport |
|
Size Irregular
|
509.85 |
|
Size Total
|
509.85 M2 |
|
Size Total Text
|
509.85 M2 |
Rooms
| Level |
Type |
Length |
Width |
Dimensions |
|
Lower Level |
Family Room |
5.68 m |
5 m |
5.68 m x 5 m |
|
Lower Level |
Bedroom 4 |
2.67 m |
3.47 m |
2.67 m x 3.47 m |
|
Lower Level |
Bedroom 5 |
2.48 m |
3.47 m |
2.48 m x 3.47 m |
|
Lower Level |
Recreation Room |
5.53 m |
4.46 m |
5.53 m x 4.46 m |
|
Main Level |
Living Room |
5.06 m |
4.66 m |
5.06 m x 4.66 m |
|
Main Level |
Dining Room |
2.81 m |
3.72 m |
2.81 m x 3.72 m |
|
Main Level |
Kitchen |
2.94 m |
3.58 m |
2.94 m x 3.58 m |
|
Upper Level |
Primary Bedroom |
3.4 m |
4.13 m |
3.4 m x 4.13 m |
|
Upper Level |
Bedroom 2 |
2.85 m |
3.58 m |
2.85 m x 3.58 m |
|
Upper Level |
Bedroom 3 |
2.69 m |
3.58 m |
2.69 m x 3.58 m |
https://www.realtor.ca/real-estate/28963625/3835-47-st-nw-nw-edmonton-minchau
