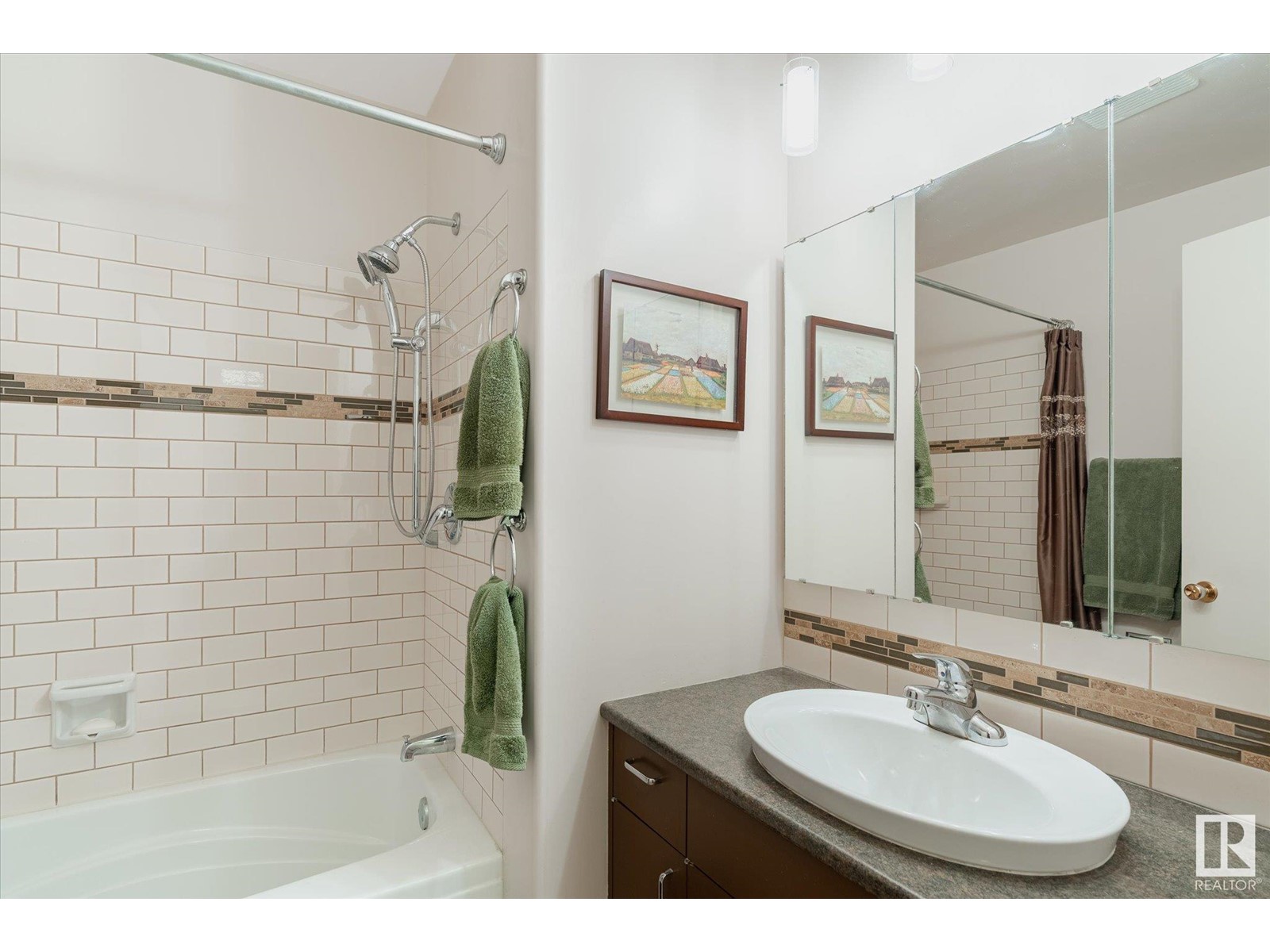4 Bedroom
3 Bathroom
1,365 ft2
Bungalow
Fireplace
Forced Air
$525,000
Lovingly cared for & updated open beam bungalow is looking for a new family! Hardwood flooring welcomes you into this open space anchored by a gas fireplace. The professionally designed kitchen will wow the chef in the family. The counter and cabinet space w/ soft close doors is exceptional including an island and nicely equipped with stainless steel appliances including self cleaning stove. Master bedroom has a 3 pce shower ensuite, 2 closets including built in organizers. 2 more bedrooms, full bathroom and main floor laundry rounds out this level. So many updates include: 50 year shingles installed 15 yrs ago, 2023 furnace, 2022 A/C, water softener 2023 and triple glazed windows. Plus double drywall construction when the home was built. The basement has ample storage, a third bathroom and bedroom. The large reverse pie lot includes a double garage with newer opener and door. All of this on a quiet street in a neighbourhood with desirable schools and close to shopping, Whitemud Freeway and LR (id:47041)
Property Details
|
MLS® Number
|
E4434239 |
|
Property Type
|
Single Family |
|
Neigbourhood
|
Duggan |
|
Amenities Near By
|
Golf Course, Playground, Public Transit, Schools, Shopping |
|
Features
|
Flat Site, Lane |
|
Parking Space Total
|
2 |
Building
|
Bathroom Total
|
3 |
|
Bedrooms Total
|
4 |
|
Amenities
|
Vinyl Windows |
|
Appliances
|
Dishwasher, Dryer, Garage Door Opener Remote(s), Garage Door Opener, Microwave Range Hood Combo, Refrigerator, Storage Shed, Washer, Window Coverings |
|
Architectural Style
|
Bungalow |
|
Basement Development
|
Finished |
|
Basement Type
|
Full (finished) |
|
Ceiling Type
|
Open, Vaulted |
|
Constructed Date
|
1967 |
|
Construction Style Attachment
|
Detached |
|
Fireplace Fuel
|
Wood |
|
Fireplace Present
|
Yes |
|
Fireplace Type
|
Unknown |
|
Heating Type
|
Forced Air |
|
Stories Total
|
1 |
|
Size Interior
|
1,365 Ft2 |
|
Type
|
House |
Parking
Land
|
Acreage
|
No |
|
Fence Type
|
Fence |
|
Land Amenities
|
Golf Course, Playground, Public Transit, Schools, Shopping |
|
Size Irregular
|
805.66 |
|
Size Total
|
805.66 M2 |
|
Size Total Text
|
805.66 M2 |
Rooms
| Level |
Type |
Length |
Width |
Dimensions |
|
Basement |
Family Room |
|
|
Measurements not available |
|
Basement |
Bedroom 4 |
|
|
Measurements not available |
|
Basement |
Office |
|
|
Measurements not available |
|
Basement |
Workshop |
|
|
Measurements not available |
|
Main Level |
Living Room |
|
|
Measurements not available |
|
Main Level |
Dining Room |
|
|
Measurements not available |
|
Main Level |
Kitchen |
|
|
Measurements not available |
|
Main Level |
Primary Bedroom |
|
|
Measurements not available |
|
Main Level |
Bedroom 2 |
|
|
Measurements not available |
|
Main Level |
Bedroom 3 |
|
|
Measurements not available |
https://www.realtor.ca/real-estate/28254392/3843-110-st-nw-edmonton-duggan






















































