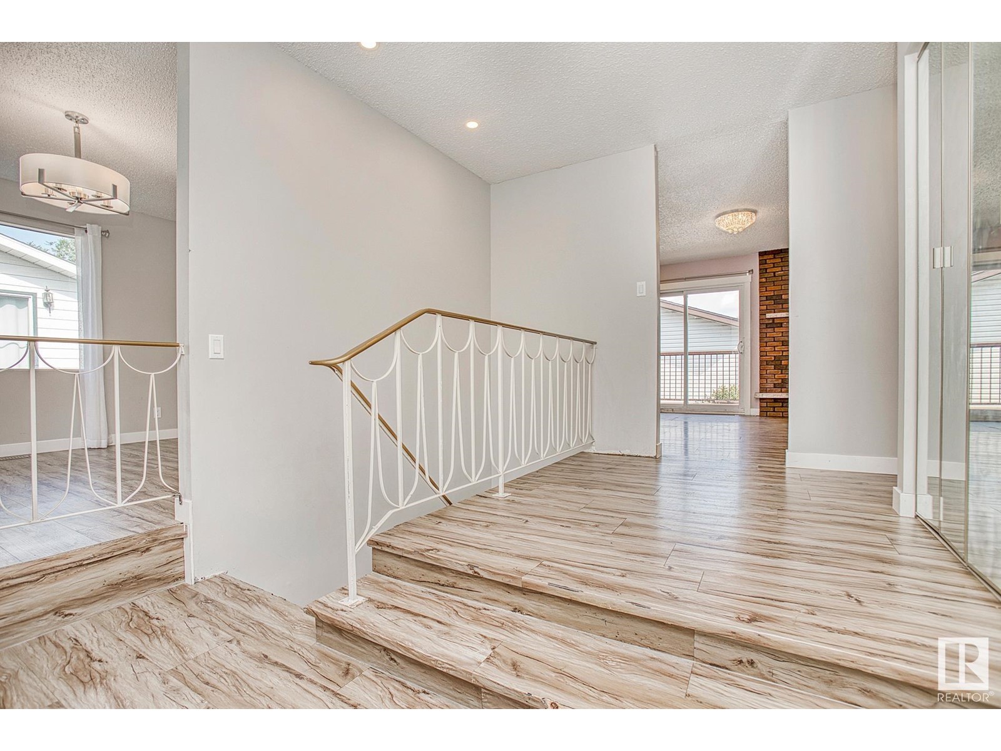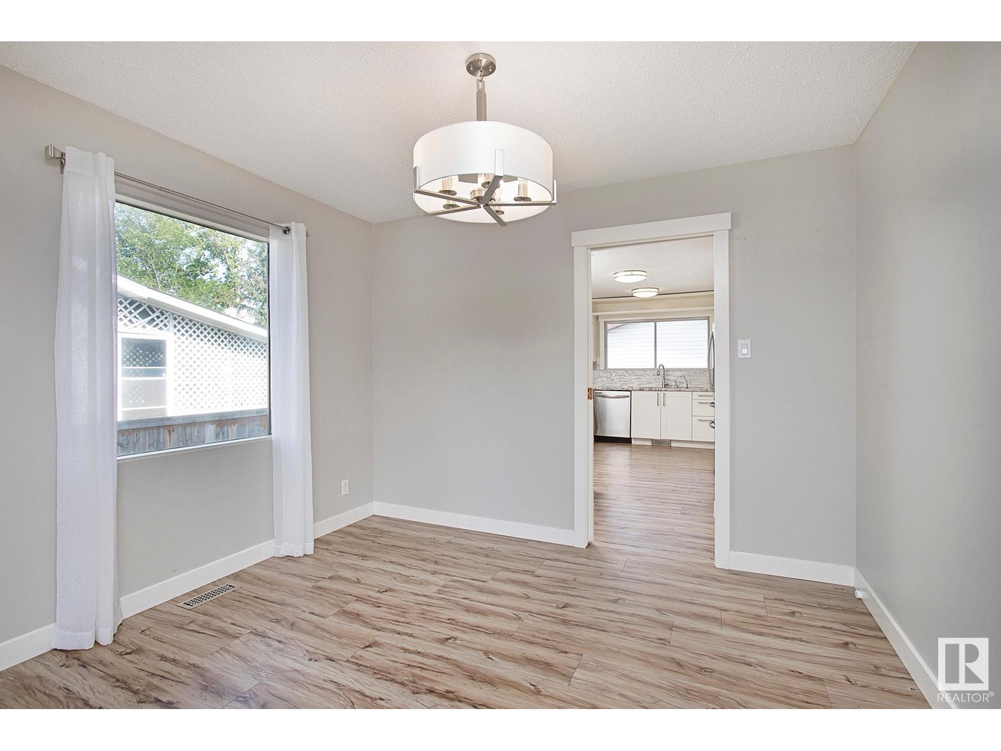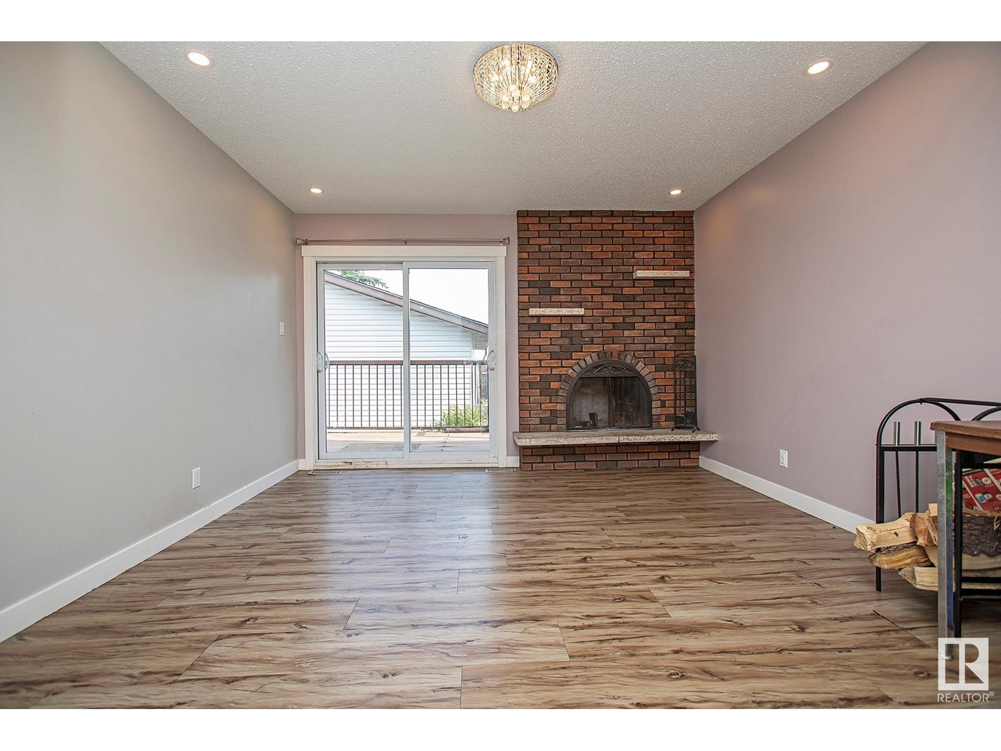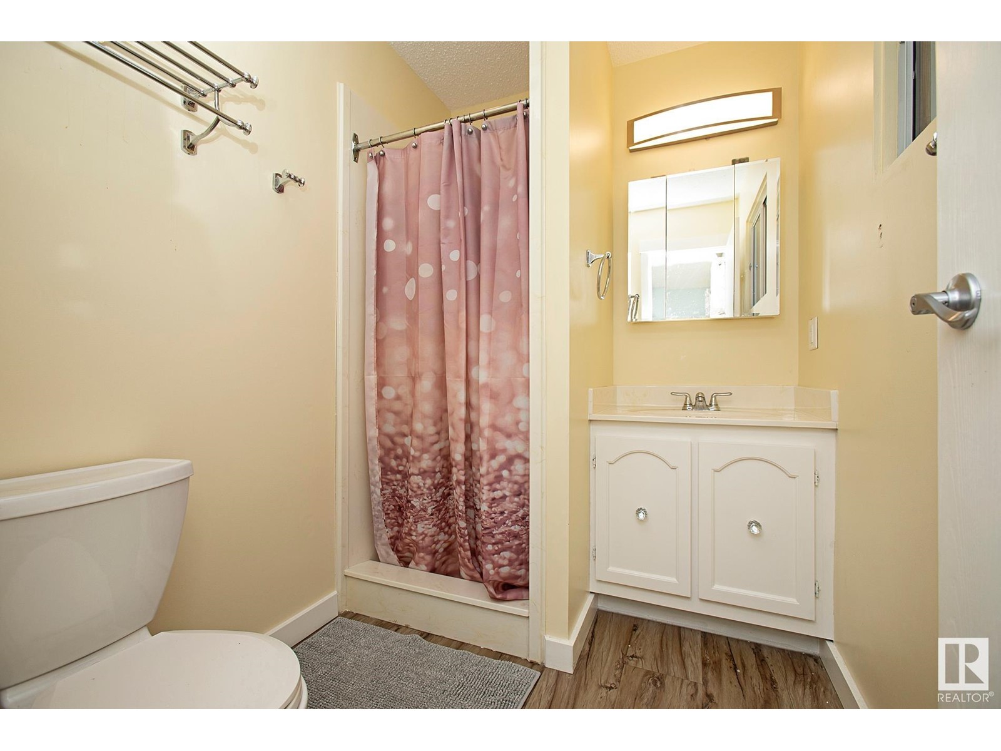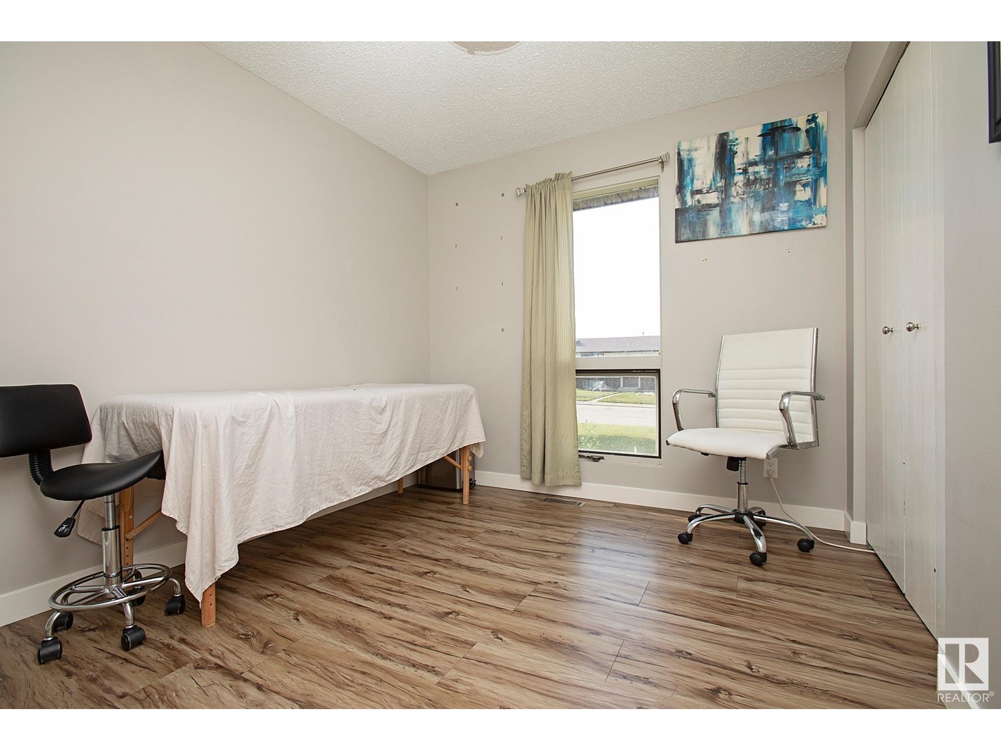3849 62 St Nw Edmonton, Alberta T6L 1A4
$425,000
Discover this outstanding 1500+ sqft bungalow in the coveted Greenview neighborhood. Perfectly located within walking distance of the new LRT transit, schools, parks, and golf courses, this home combines excellent convenience with charm.The inviting curb appeal and well-maintained exterior lead to a welcoming foyer. Inside, the spacious layout features two living rooms and two dining areas on the main floor, providing plenty of room for family living and entertaining. The newly renovated kitchen has ample counter space, and overlooks a beautifully landscaped backyard with a deck. It includes an eat-in dinette and a separate dining area, ideal for hosting large gatherings. The massive living room is bright and airy, thanks to its large windows. Adjacent to it, the family room boasts a stunning brick fireplace and opens directly onto the expansive deck, perfect for relaxing or entertaining. The main floor also includes a king-sized master bedroom with an ensuite bathroom, two additional bedrooms, (id:47041)
Property Details
| MLS® Number | E4406524 |
| Property Type | Single Family |
| Neigbourhood | Greenview (Edmonton) |
| Amenities Near By | Golf Course, Playground, Public Transit, Schools, Shopping |
| Community Features | Public Swimming Pool |
| Features | Lane, No Smoking Home |
| Structure | Deck, Patio(s) |
Building
| Bathroom Total | 2 |
| Bedrooms Total | 3 |
| Appliances | Dishwasher, Dryer, Microwave Range Hood Combo, Refrigerator, Stove, Washer |
| Architectural Style | Bungalow |
| Basement Development | Partially Finished |
| Basement Type | Full (partially Finished) |
| Constructed Date | 1978 |
| Construction Style Attachment | Detached |
| Heating Type | Forced Air |
| Stories Total | 1 |
| Size Interior | 1501.9961 Sqft |
| Type | House |
Parking
| Detached Garage |
Land
| Acreage | No |
| Fence Type | Fence |
| Land Amenities | Golf Course, Playground, Public Transit, Schools, Shopping |
| Size Irregular | 640.78 |
| Size Total | 640.78 M2 |
| Size Total Text | 640.78 M2 |
Rooms
| Level | Type | Length | Width | Dimensions |
|---|---|---|---|---|
| Basement | Family Room | 4.2 m | 4.71 m | 4.2 m x 4.71 m |
| Main Level | Living Room | 3.77 m | 4.12 m | 3.77 m x 4.12 m |
| Main Level | Dining Room | 3.41 m | 3.12 m | 3.41 m x 3.12 m |
| Main Level | Kitchen | 3.41 m | 5.22 m | 3.41 m x 5.22 m |
| Main Level | Den | 4.2 m | 3.8 m | 4.2 m x 3.8 m |
| Main Level | Primary Bedroom | 3.8 m | 3.5 m | 3.8 m x 3.5 m |
| Main Level | Bedroom 2 | 3.3 m | 3 m | 3.3 m x 3 m |
| Main Level | Bedroom 3 | 3 m | 2.7 m | 3 m x 2.7 m |






