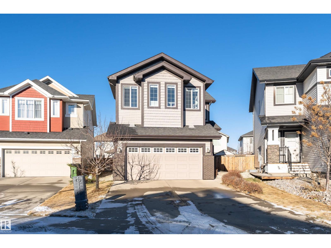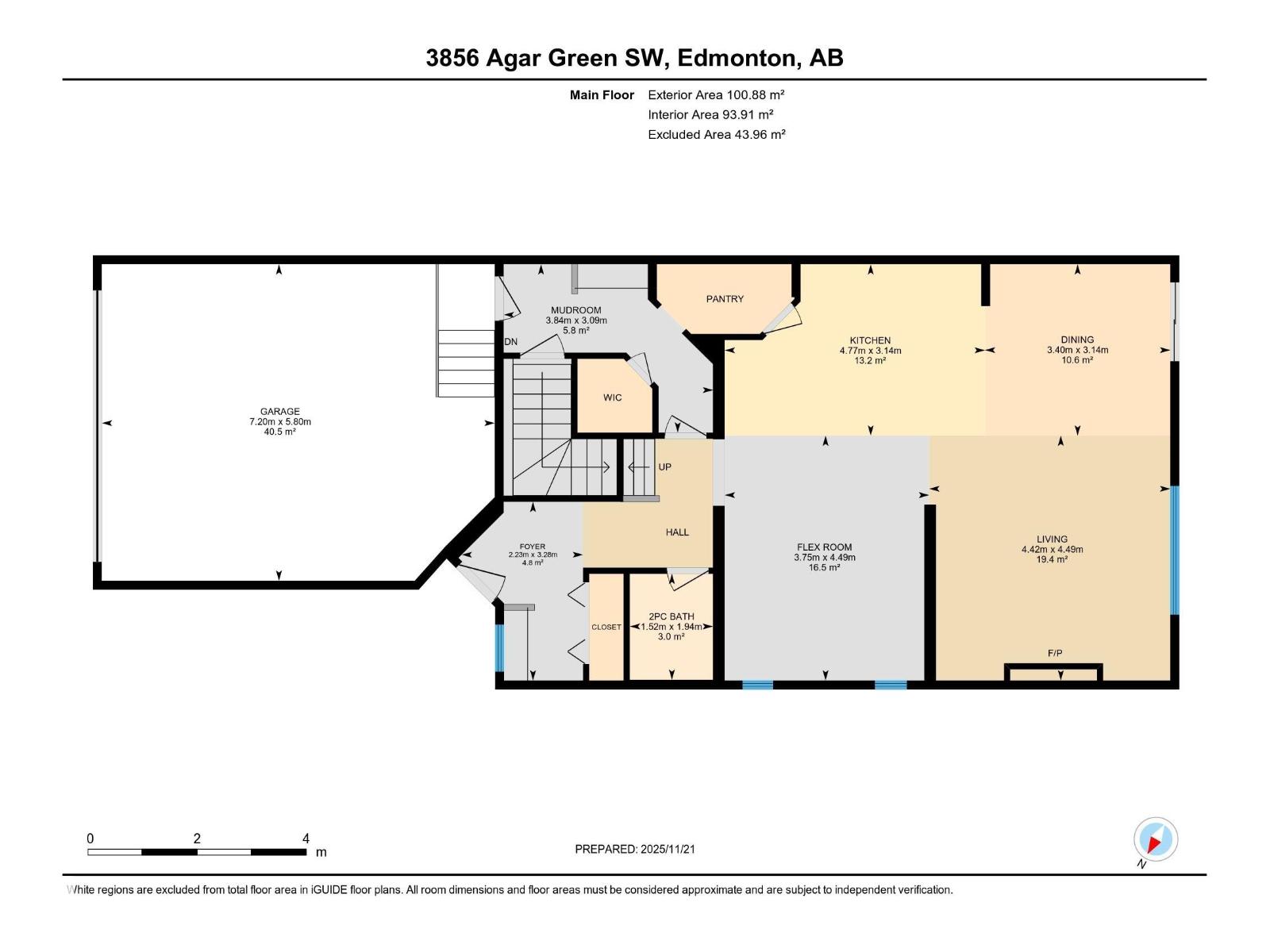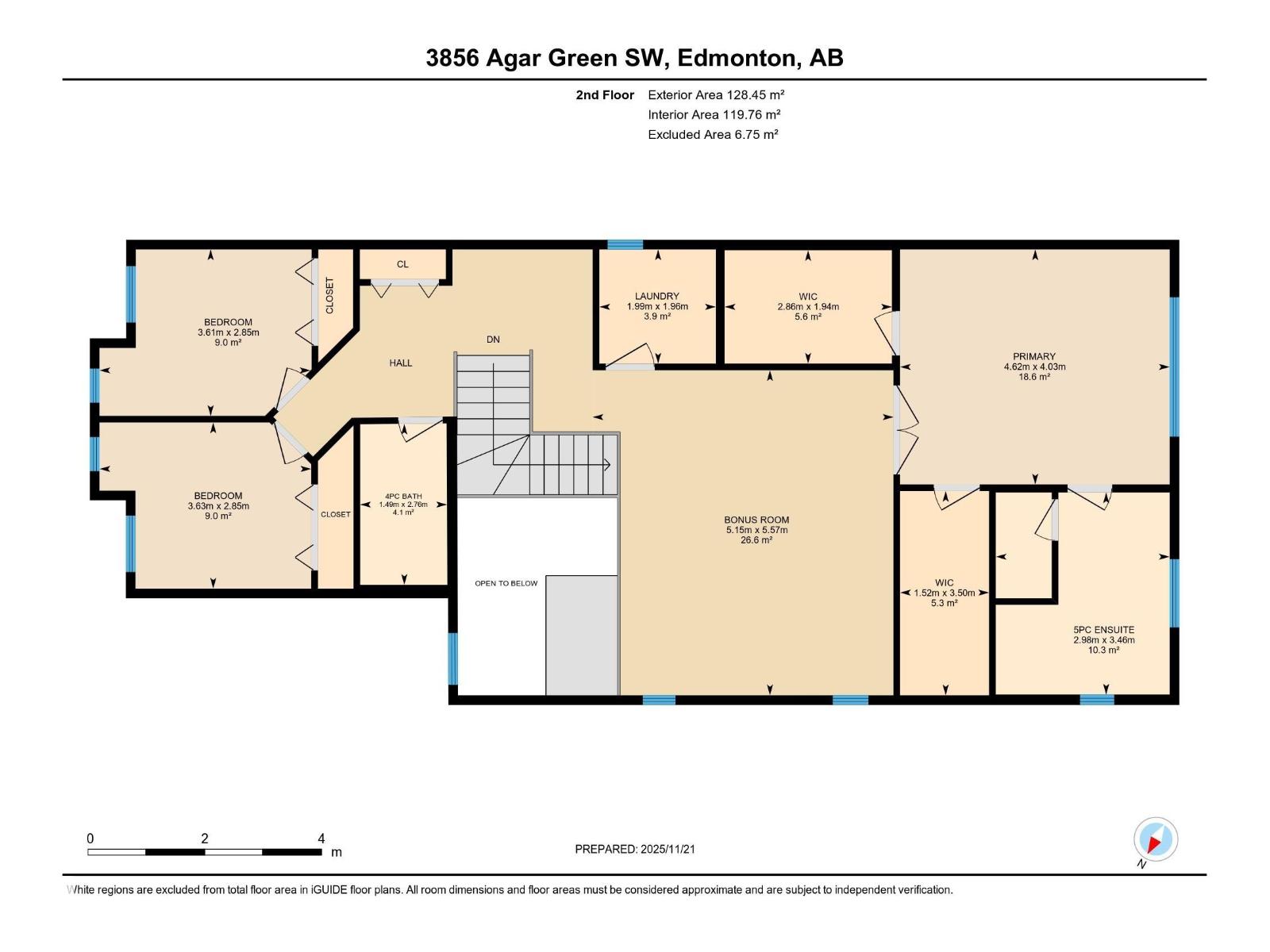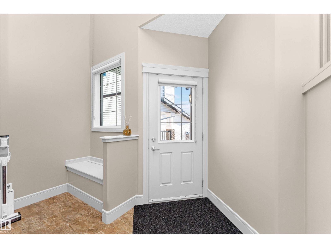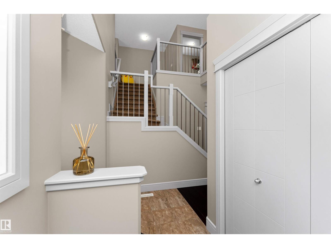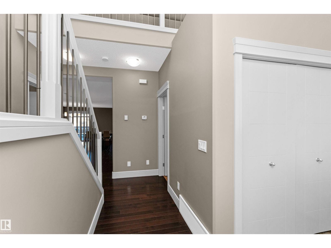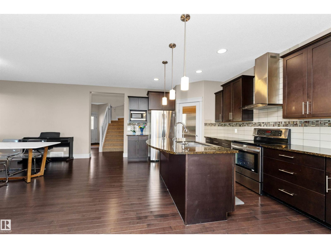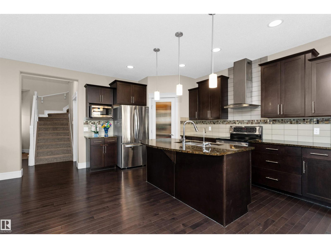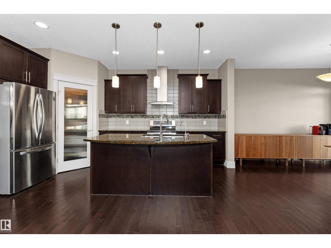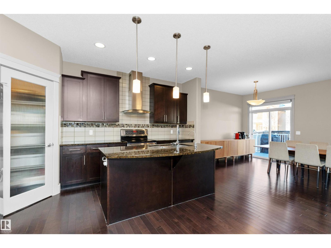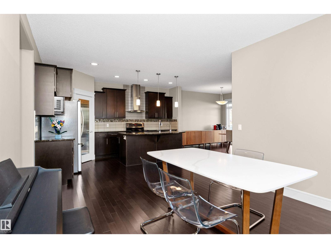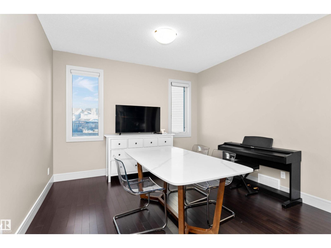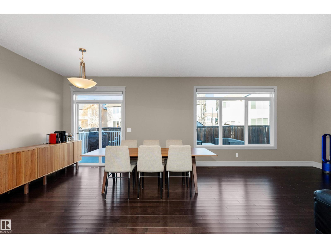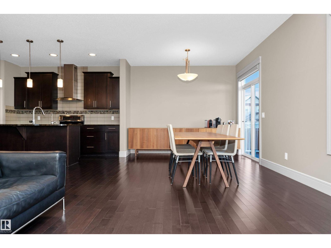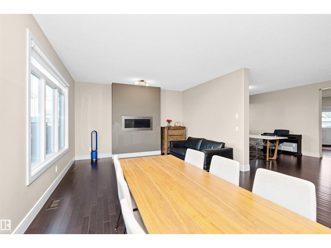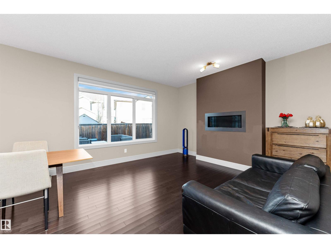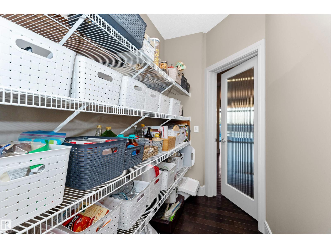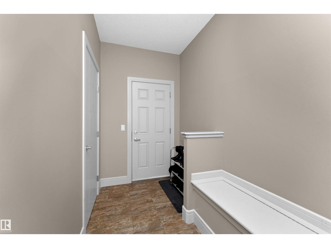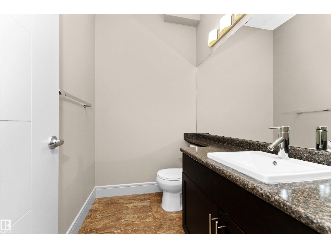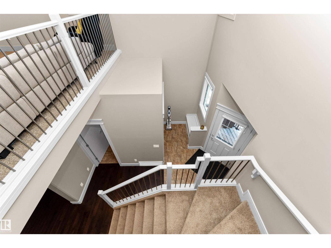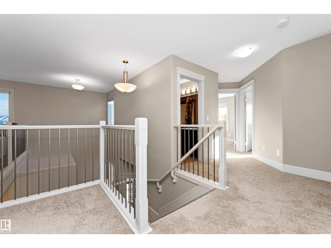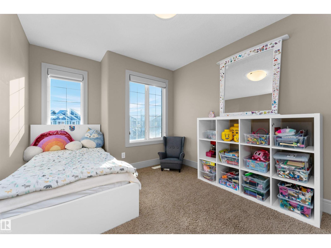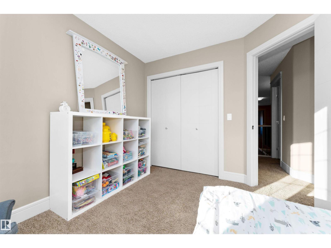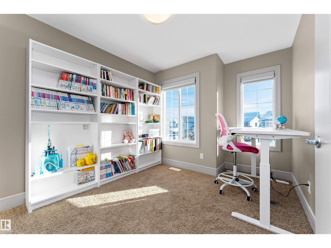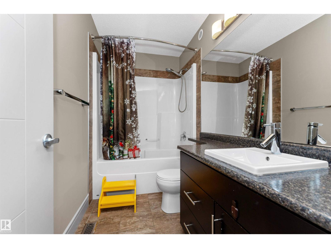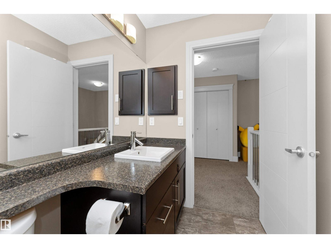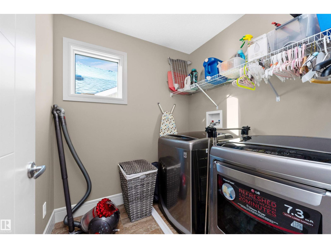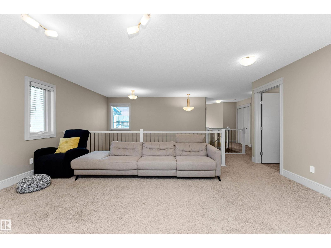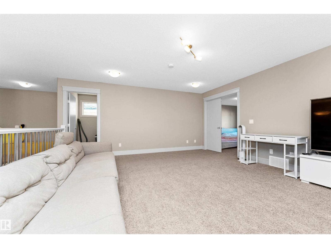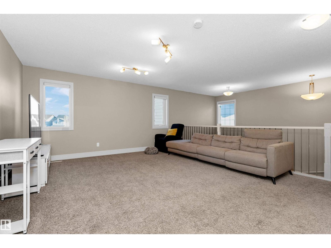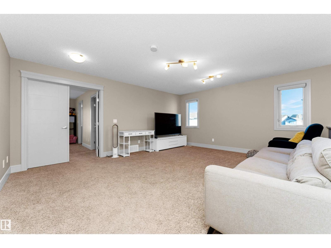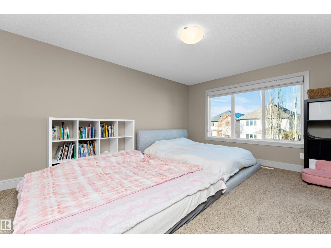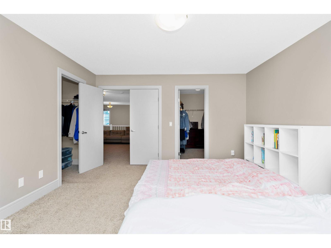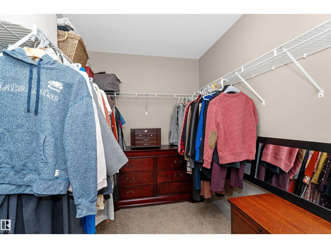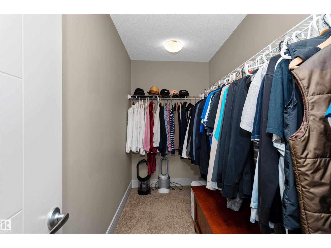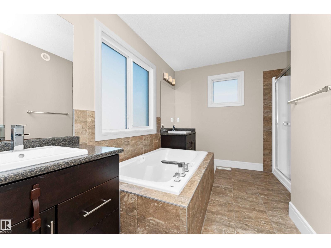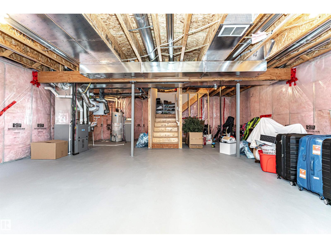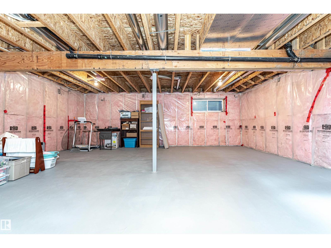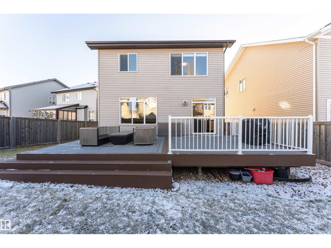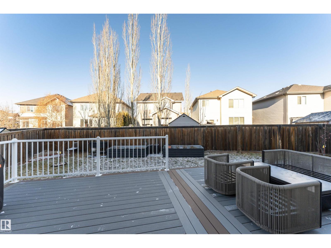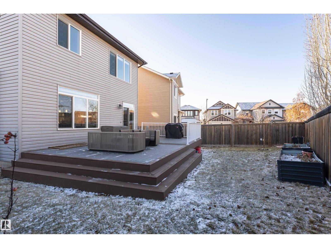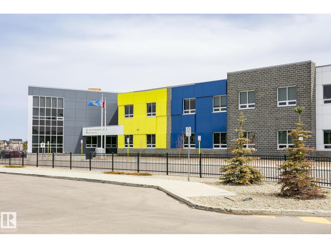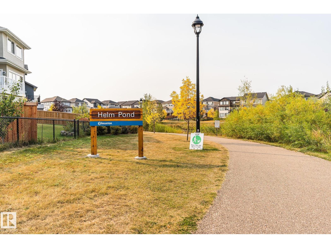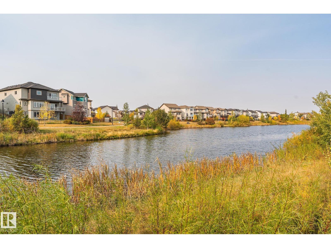3 Bedroom
3 Bathroom
2,466 ft2
Forced Air
$639,900
This beautifully maintained 2-storey home in Allard offers 2,466 sq. ft. of above-grade living space, featuring 9' ceilings, main floor hardwood floor, 3 bedrooms, 2.5 baths, and a double attached garage. The side of the front driveway also provides an additional parking space that can accommodate a long truck or trailer. As you enter, you're greeted by a spacious foyer leading to a bright living room and dining area. The kitchen boasts SS appliances, granite countertops, a large center island, and a walk-through pantry. The formal dining room leads to the northwest-facing backyard and fancy deck. A den and a 2-pc bath complete the main floor. Upstairs, you'll find a bonus room, 3 spacious bedrooms, and a 4-pc shared bath, with the primary bedroom featuring two walk-in closets and a spa-like 5-pc ensuite. The unfinished basement offers endless possibilities for customization. Close to all amenities, 41 Ave SW and Calgary Trail. (id:47041)
Property Details
|
MLS® Number
|
E4466306 |
|
Property Type
|
Single Family |
|
Neigbourhood
|
Allard |
|
Amenities Near By
|
Golf Course, Playground, Public Transit, Schools, Shopping |
|
Features
|
No Animal Home, No Smoking Home |
|
Structure
|
Deck |
Building
|
Bathroom Total
|
3 |
|
Bedrooms Total
|
3 |
|
Amenities
|
Ceiling - 9ft |
|
Appliances
|
Dishwasher, Dryer, Refrigerator, Stove, Washer, Window Coverings |
|
Basement Development
|
Unfinished |
|
Basement Type
|
Full (unfinished) |
|
Constructed Date
|
2014 |
|
Construction Style Attachment
|
Detached |
|
Fire Protection
|
Smoke Detectors |
|
Half Bath Total
|
1 |
|
Heating Type
|
Forced Air |
|
Stories Total
|
2 |
|
Size Interior
|
2,466 Ft2 |
|
Type
|
House |
Parking
Land
|
Acreage
|
No |
|
Fence Type
|
Fence |
|
Land Amenities
|
Golf Course, Playground, Public Transit, Schools, Shopping |
|
Size Irregular
|
459.62 |
|
Size Total
|
459.62 M2 |
|
Size Total Text
|
459.62 M2 |
Rooms
| Level |
Type |
Length |
Width |
Dimensions |
|
Main Level |
Living Room |
|
|
4.42 * 4.49 |
|
Main Level |
Dining Room |
|
|
3.40 * 3.14 |
|
Main Level |
Kitchen |
|
|
4.77 * 3.14 |
|
Main Level |
Den |
|
|
3.75 * 4.49 |
|
Upper Level |
Primary Bedroom |
|
|
4.62 * 4.03 |
|
Upper Level |
Bedroom 2 |
|
|
3.62 * 2.85 |
|
Upper Level |
Bedroom 3 |
|
|
3.62 * 2.84 |
|
Upper Level |
Bonus Room |
|
|
5.15 * 5.57 |
https://www.realtor.ca/real-estate/29123004/3856-agar-gr-sw-edmonton-allard
