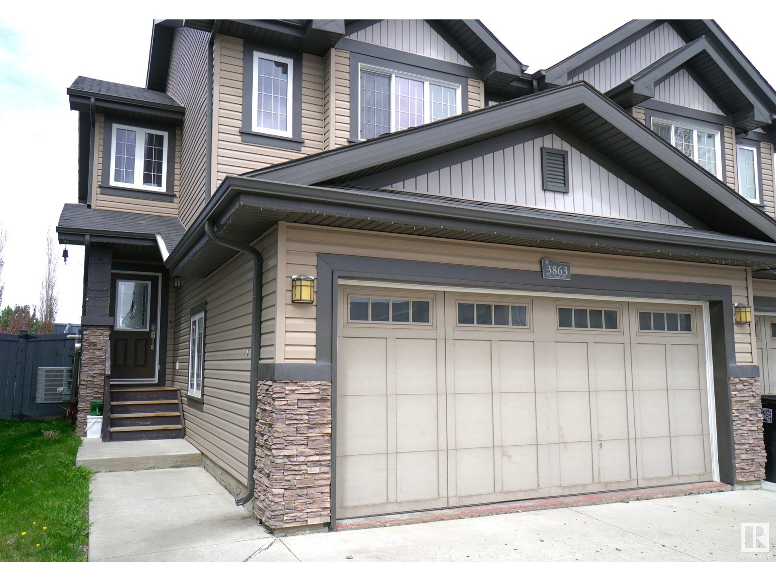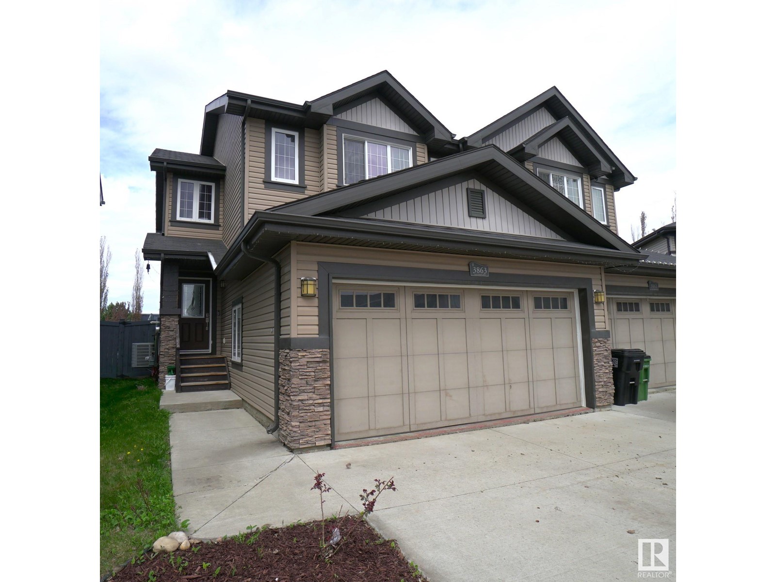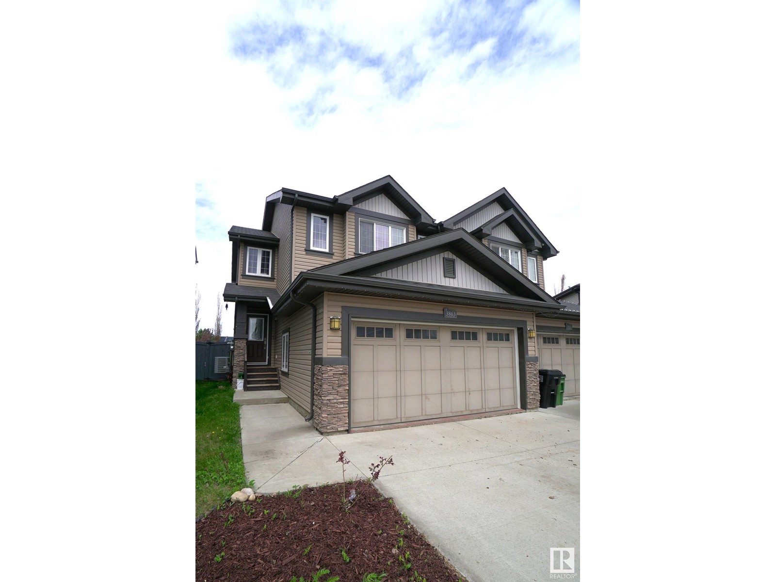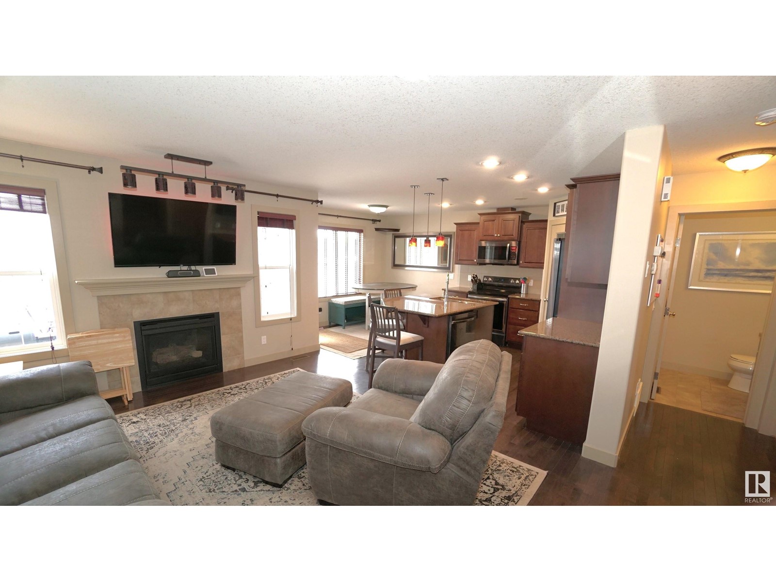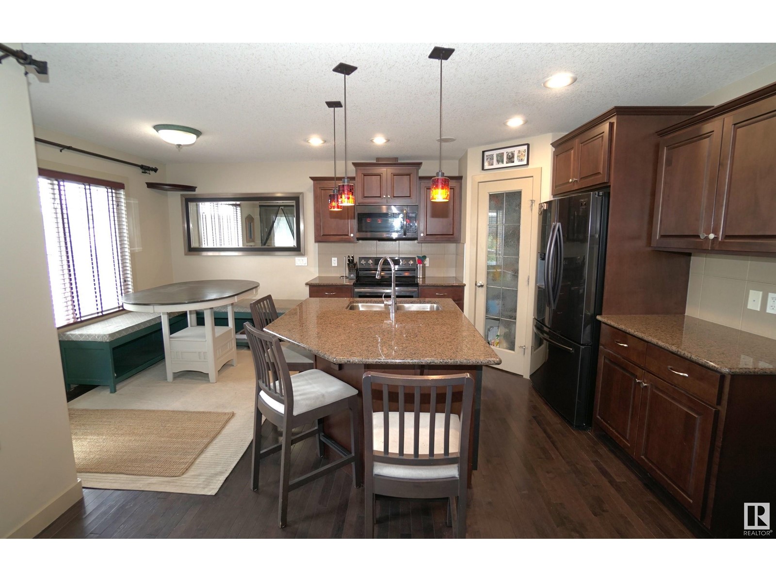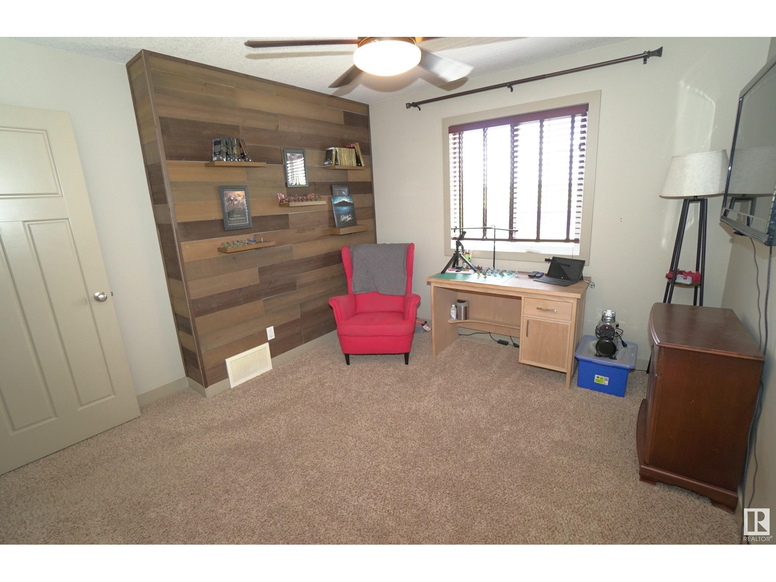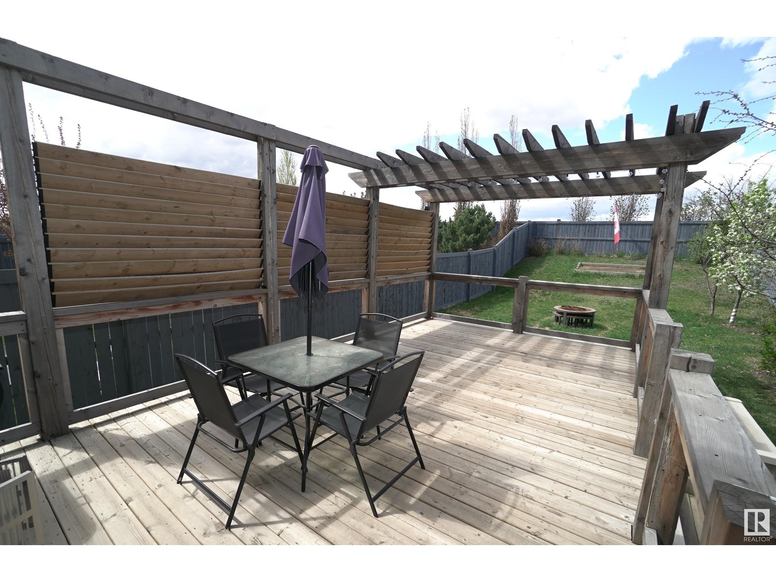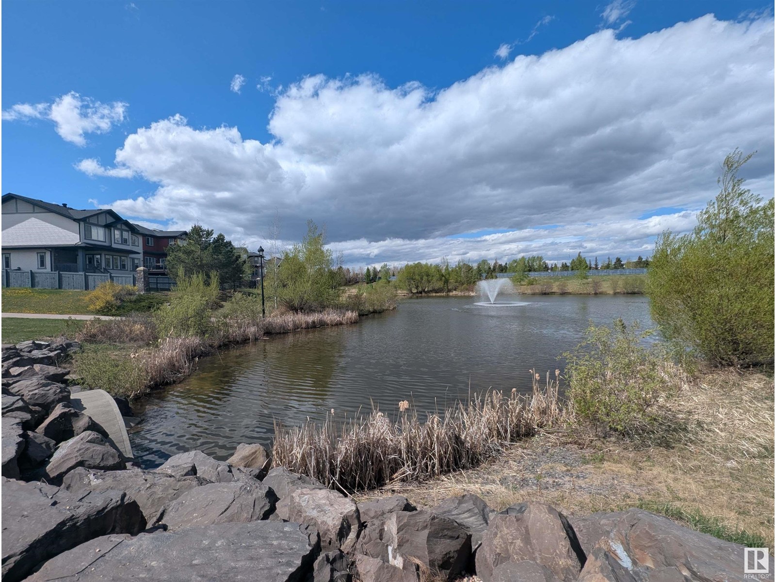3 Bedroom
3 Bathroom
1,473 ft2
Fireplace
Forced Air
$467,000
Welcome to this beautifully maintained half-duplex in the heart of Granville, where comfort, style, and location come together seamlessly. Set on a quiet, low-traffic loop, this 2-storey home offers 4 bedrooms (3 above grade), a bright and functional layout, and a warm, welcoming feel throughout. The eat-in kitchen and cozy gas fireplace make the main floor perfect for both relaxing nights in and casual entertaining. Upstairs, the spacious primary suite includes a huge walk-in closet, and you'll love the convenience of central A/C, extra storage space, and a large attached garage. Step outside to your own backyard oasis, complete with an oversized deck, pergola, and fully fenced yard. Ideal for summer gatherings or peaceful evenings! Located just steps from walking trails, a pond with fountains, shopping, dining, and entertainment, with quick access to the Anthony Henday and Whitemud, this home truly has it all. Move-in ready and offering incredible value in a sought-after neighborhood! (id:47041)
Property Details
|
MLS® Number
|
E4436140 |
|
Property Type
|
Single Family |
|
Neigbourhood
|
Granville (Edmonton) |
|
Amenities Near By
|
Playground, Public Transit, Schools, Shopping |
|
Parking Space Total
|
4 |
|
Structure
|
Deck |
Building
|
Bathroom Total
|
3 |
|
Bedrooms Total
|
3 |
|
Amenities
|
Vinyl Windows |
|
Appliances
|
Dishwasher, Dryer, Garage Door Opener Remote(s), Microwave Range Hood Combo, Refrigerator, Stove, Washer, Window Coverings |
|
Basement Development
|
Finished |
|
Basement Type
|
Full (finished) |
|
Constructed Date
|
2012 |
|
Construction Style Attachment
|
Semi-detached |
|
Fireplace Fuel
|
Gas |
|
Fireplace Present
|
Yes |
|
Fireplace Type
|
Unknown |
|
Half Bath Total
|
1 |
|
Heating Type
|
Forced Air |
|
Stories Total
|
2 |
|
Size Interior
|
1,473 Ft2 |
|
Type
|
Duplex |
Parking
Land
|
Acreage
|
No |
|
Fence Type
|
Fence |
|
Land Amenities
|
Playground, Public Transit, Schools, Shopping |
Rooms
| Level |
Type |
Length |
Width |
Dimensions |
|
Basement |
Recreation Room |
3.8 m |
3.8 m |
3.8 m x 3.8 m |
|
Basement |
Recreation Room |
4.8 m |
2.6 m |
4.8 m x 2.6 m |
|
Main Level |
Living Room |
4.8 m |
3.6 m |
4.8 m x 3.6 m |
|
Main Level |
Dining Room |
|
|
Measurements not available |
|
Main Level |
Kitchen |
5.2 m |
3 m |
5.2 m x 3 m |
|
Upper Level |
Primary Bedroom |
4 m |
4 m |
4 m x 4 m |
|
Upper Level |
Bedroom 2 |
3.5 m |
3.3 m |
3.5 m x 3.3 m |
|
Upper Level |
Bedroom 3 |
3.3 m |
3 m |
3.3 m x 3 m |
https://www.realtor.ca/real-estate/28304370/3863-gallinger-lo-nw-edmonton-granville-edmonton
