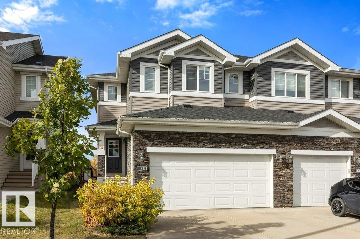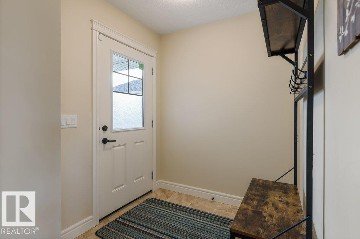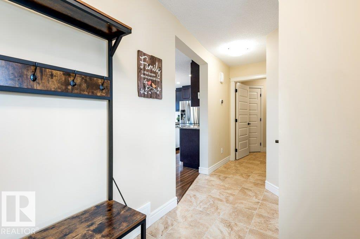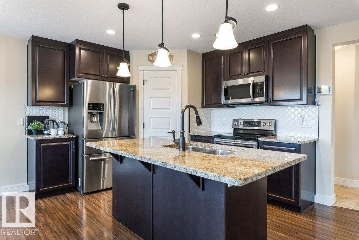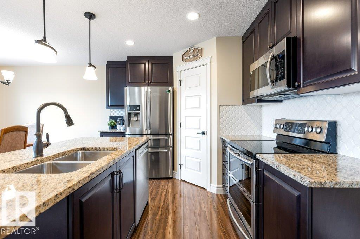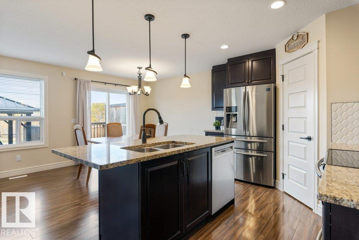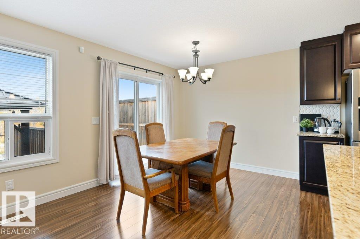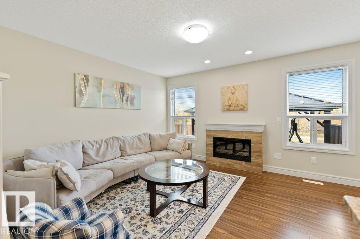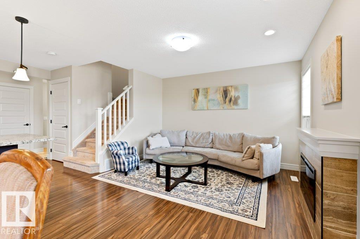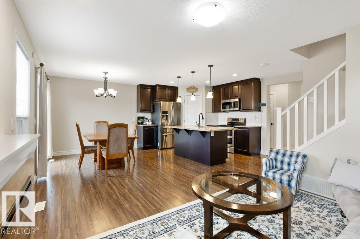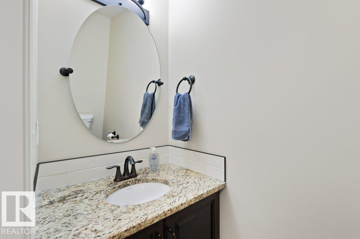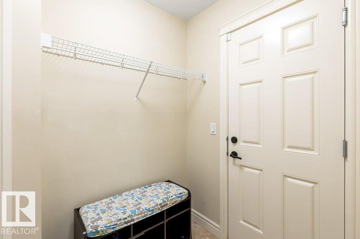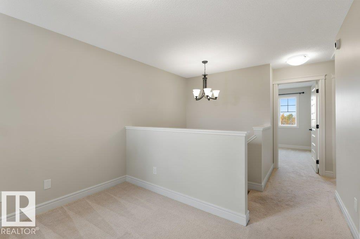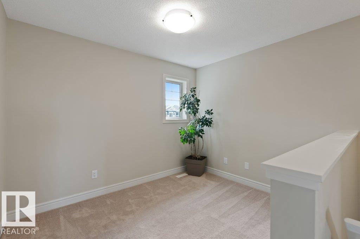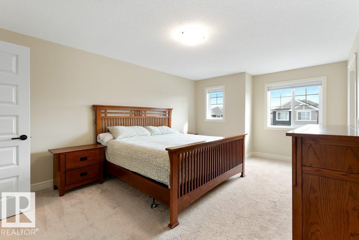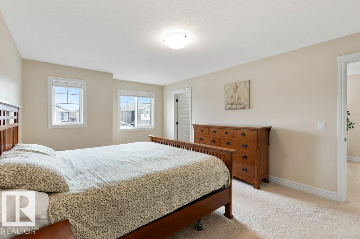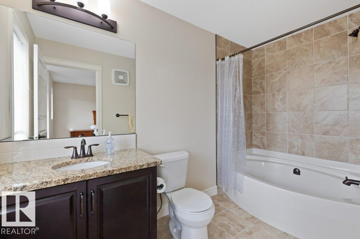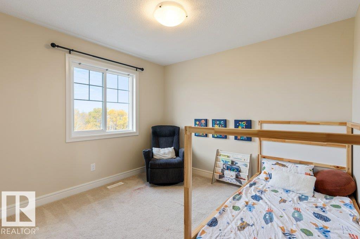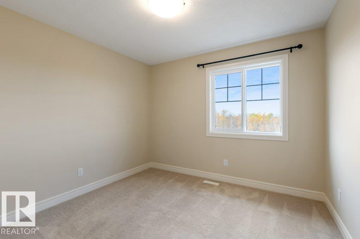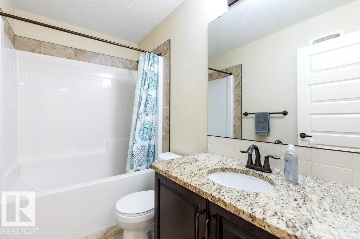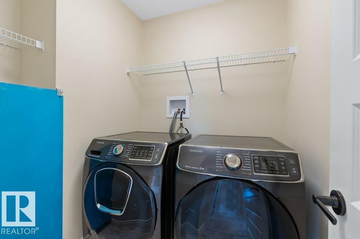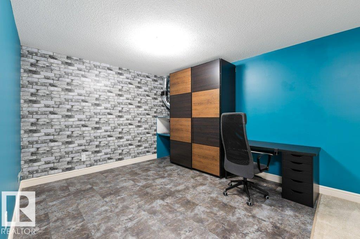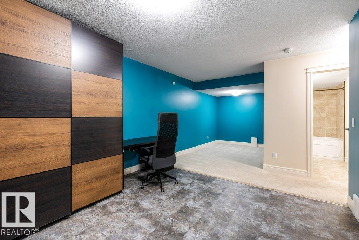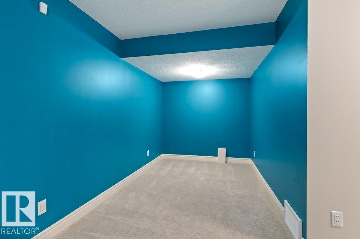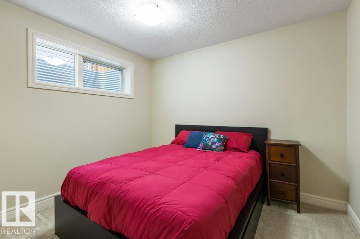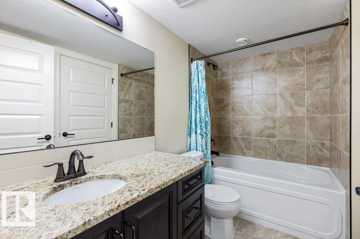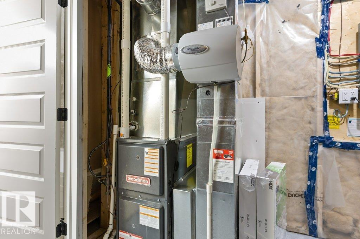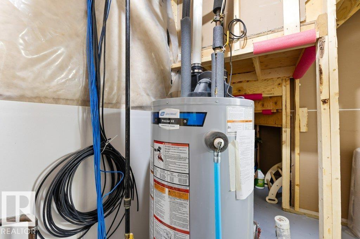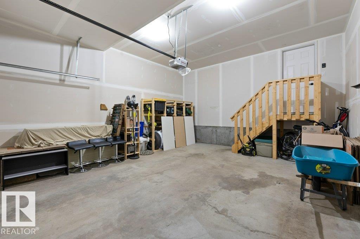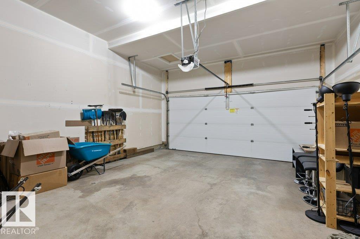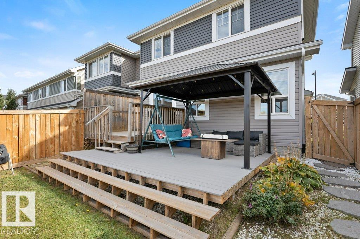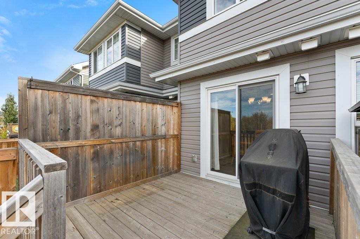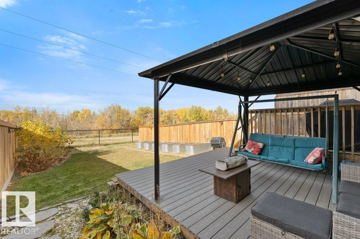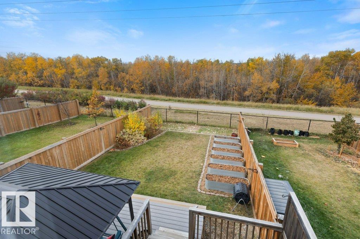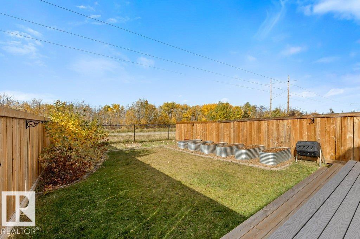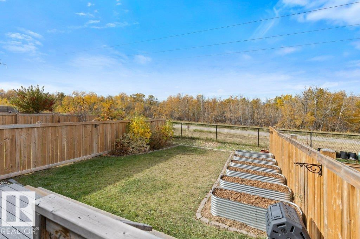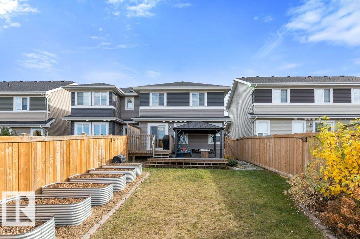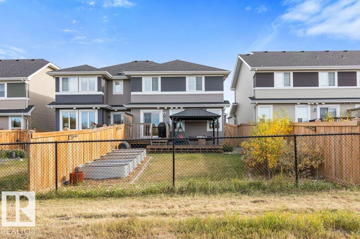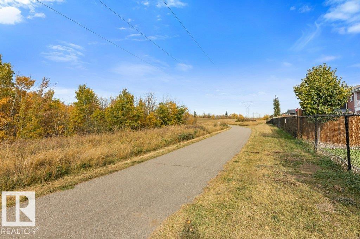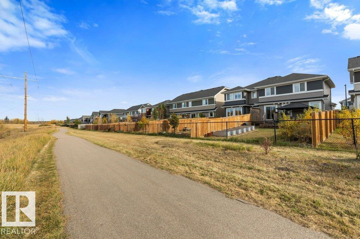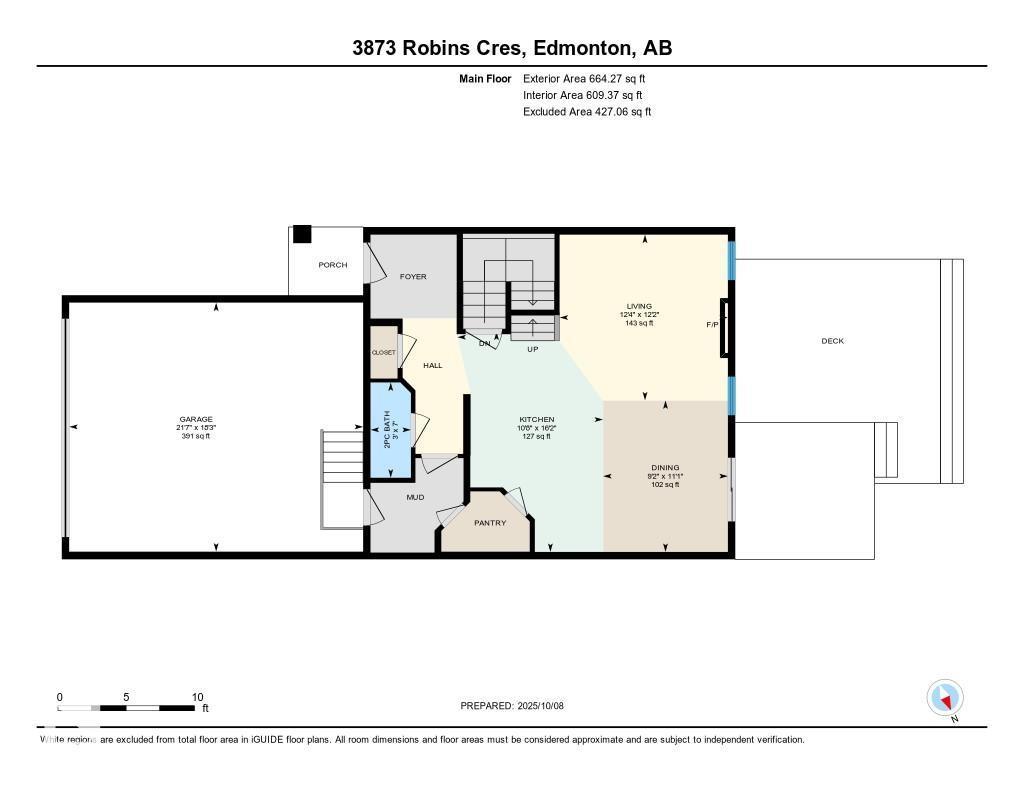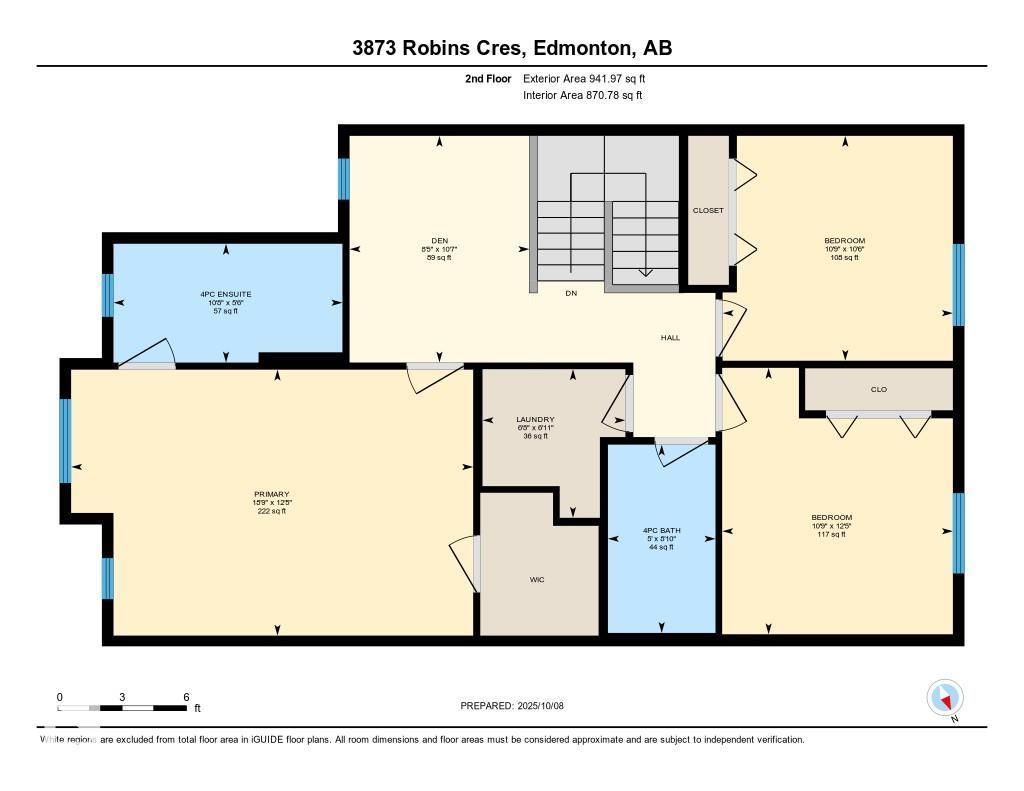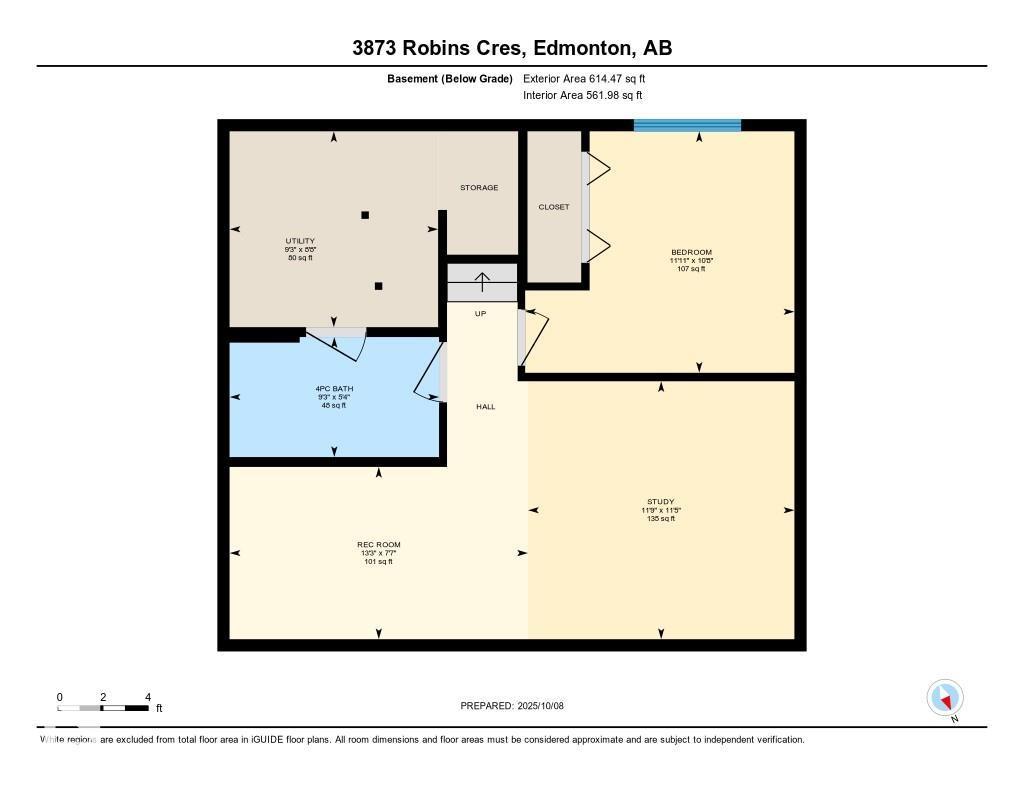4 Bedroom
4 Bathroom
1,606 ft2
Fireplace
Central Air Conditioning
Forced Air
$449,900
This spacious and beautifully maintained Half Duplex with a Fully Finished Basement offers 2,220 sq ft of total living space, backing onto serene green space and a walking trail! Featuring 4 bedrooms and 3.5 bathrooms, this home includes a cozy den and convenient upstairs laundry. The stylish kitchen with quartz countertops, rich dark cabinetry, and a functional eat-up island is perfect for entertaining. Enjoy year-round comfort with central A/C and the convenience of an attached double garage. The basement living space offers a bedroom, 4-pc bathroom, rec room, office and storage, while the rear deck is ideal for relaxing outdoors and the raised garden beds provide the perfect space to grow your own fresh vegetables. Located near the Anthony Henday, St. Albert, and surrounded by tree-lined streets, scenic 2 km of walking paths, and a pond—this home truly has it all! (id:47041)
Open House
This property has open houses!
Starts at:
2:00 pm
Ends at:
4:00 pm
Property Details
|
MLS® Number
|
E4461374 |
|
Property Type
|
Single Family |
|
Neigbourhood
|
Starling |
|
Amenities Near By
|
Playground |
|
Features
|
Flat Site |
|
Structure
|
Deck |
Building
|
Bathroom Total
|
4 |
|
Bedrooms Total
|
4 |
|
Appliances
|
Dishwasher, Dryer, Garage Door Opener Remote(s), Garage Door Opener, Microwave Range Hood Combo, Refrigerator, Stove, Washer, Window Coverings |
|
Basement Development
|
Finished |
|
Basement Type
|
Full (finished) |
|
Constructed Date
|
2017 |
|
Construction Style Attachment
|
Semi-detached |
|
Cooling Type
|
Central Air Conditioning |
|
Fireplace Fuel
|
Electric |
|
Fireplace Present
|
Yes |
|
Fireplace Type
|
Unknown |
|
Half Bath Total
|
1 |
|
Heating Type
|
Forced Air |
|
Stories Total
|
2 |
|
Size Interior
|
1,606 Ft2 |
|
Type
|
Duplex |
Parking
Land
|
Acreage
|
No |
|
Fence Type
|
Fence |
|
Land Amenities
|
Playground |
|
Size Irregular
|
312.05 |
|
Size Total
|
312.05 M2 |
|
Size Total Text
|
312.05 M2 |
Rooms
| Level |
Type |
Length |
Width |
Dimensions |
|
Basement |
Bedroom 4 |
3.26 m |
3.63 m |
3.26 m x 3.63 m |
|
Basement |
Recreation Room |
2.32 m |
4.03 m |
2.32 m x 4.03 m |
|
Basement |
Office |
3.48 m |
3.59 m |
3.48 m x 3.59 m |
|
Basement |
Utility Room |
2.64 m |
2.81 m |
2.64 m x 2.81 m |
|
Main Level |
Living Room |
3.7 m |
3.76 m |
3.7 m x 3.76 m |
|
Main Level |
Dining Room |
3.39 m |
2.79 m |
3.39 m x 2.79 m |
|
Main Level |
Kitchen |
4.92 m |
3.26 m |
4.92 m x 3.26 m |
|
Upper Level |
Primary Bedroom |
3.79 m |
5.72 m |
3.79 m x 5.72 m |
|
Upper Level |
Bedroom 2 |
3.2 m |
3.28 m |
3.2 m x 3.28 m |
|
Upper Level |
Bedroom 3 |
3.79 m |
3.28 m |
3.79 m x 3.28 m |
|
Upper Level |
Bonus Room |
3.23 m |
2.56 m |
3.23 m x 2.56 m |
|
Upper Level |
Laundry Room |
2.12 m |
2.03 m |
2.12 m x 2.03 m |
https://www.realtor.ca/real-estate/28968731/3873-robins-cr-nw-edmonton-starling
