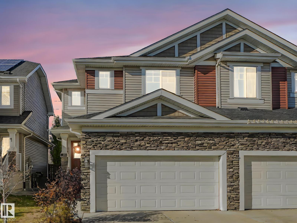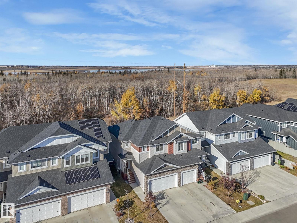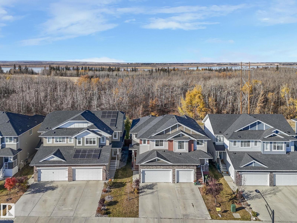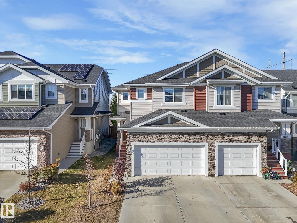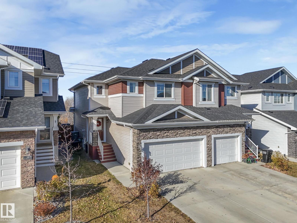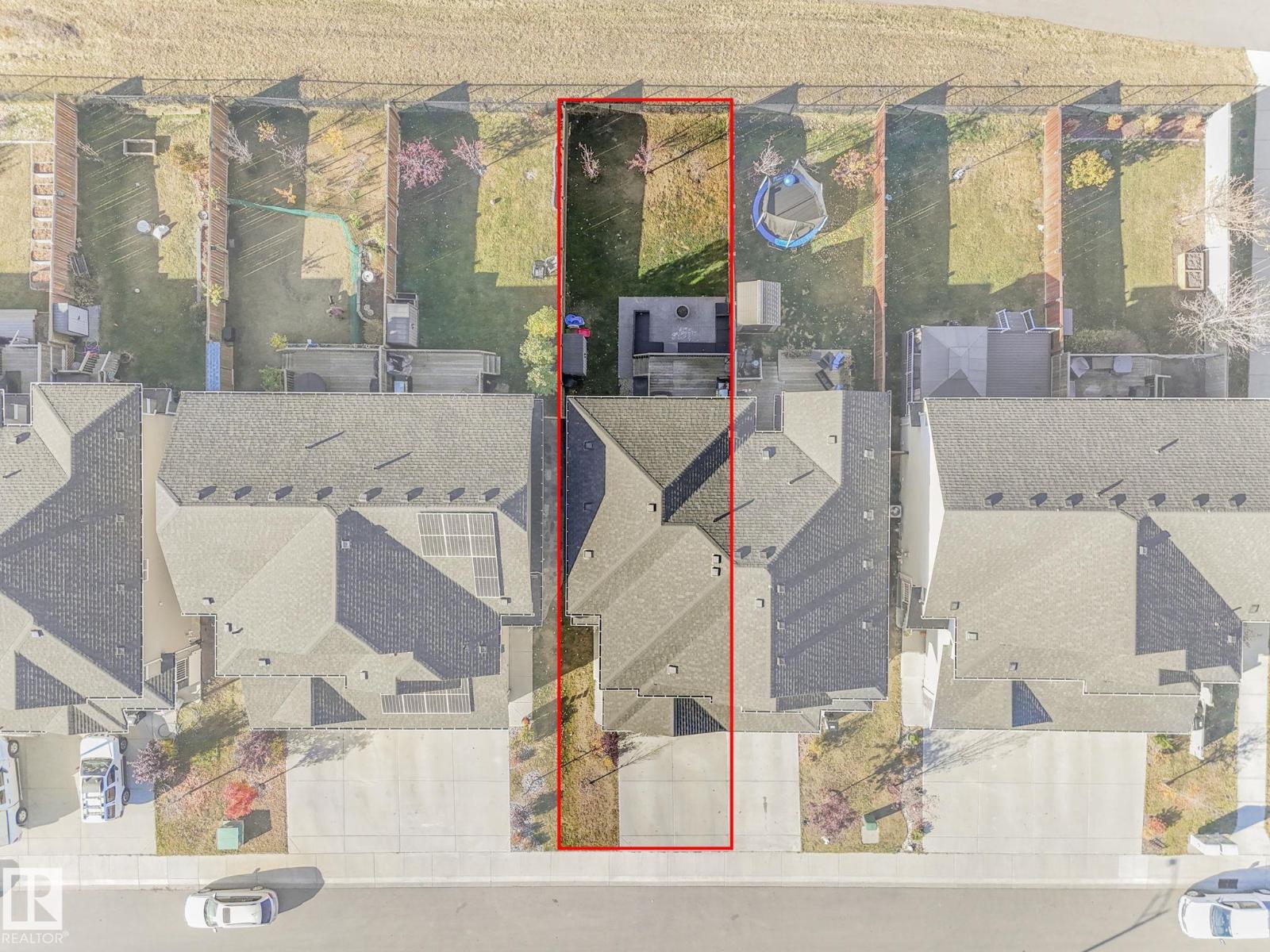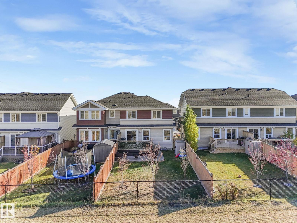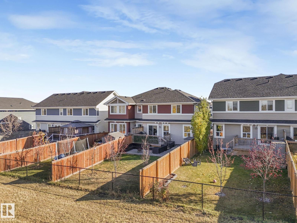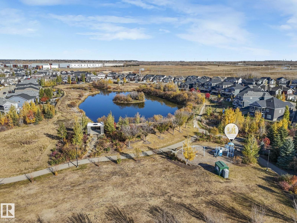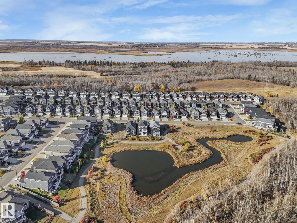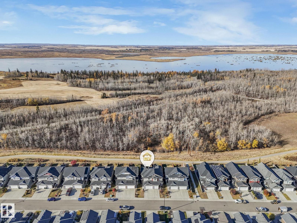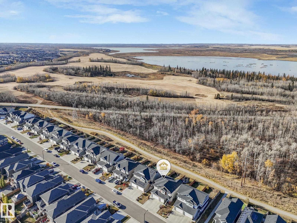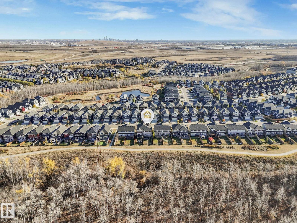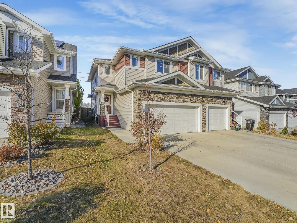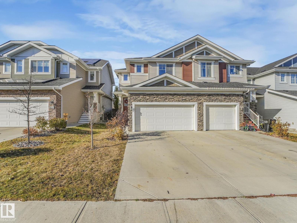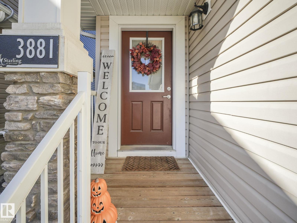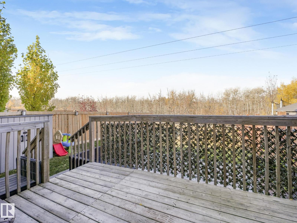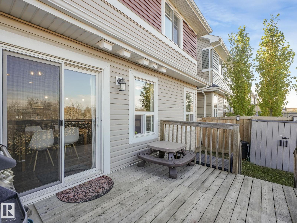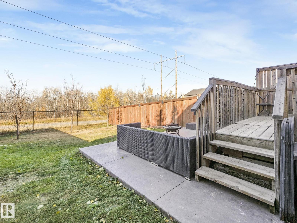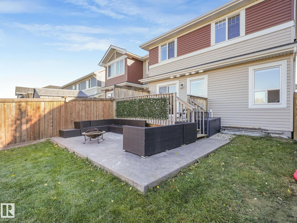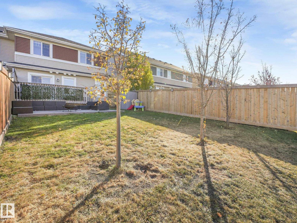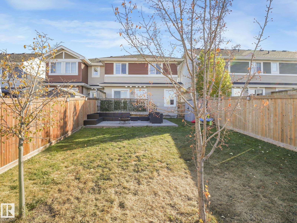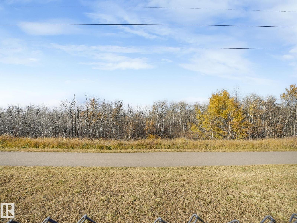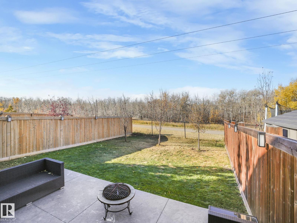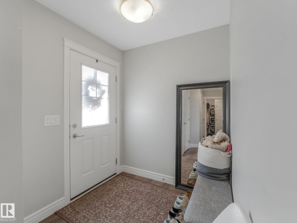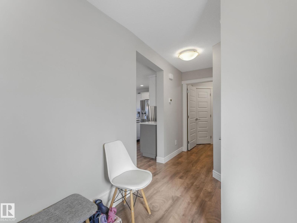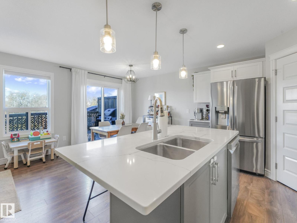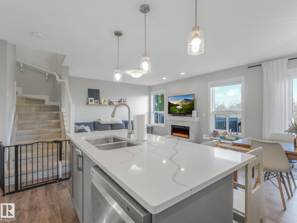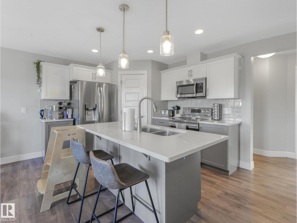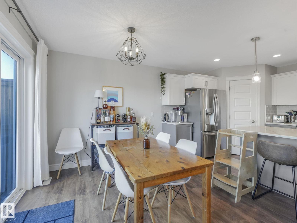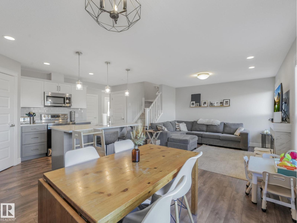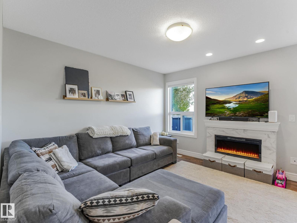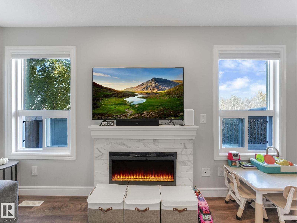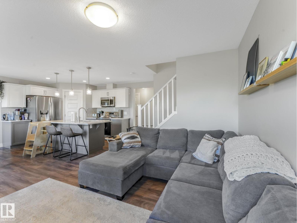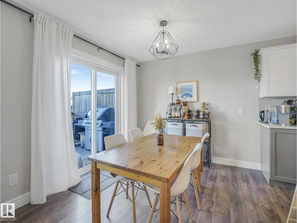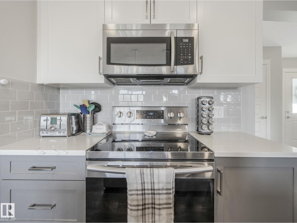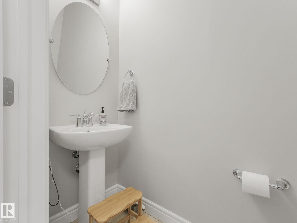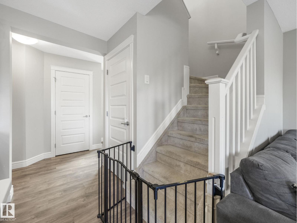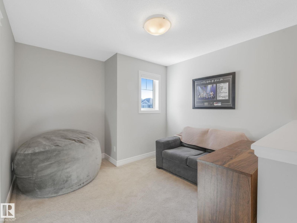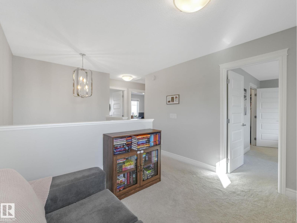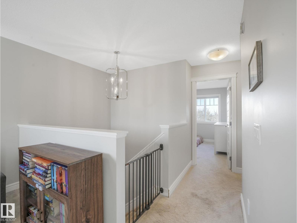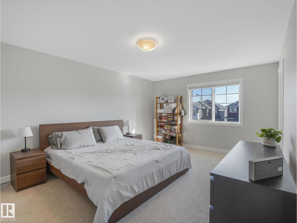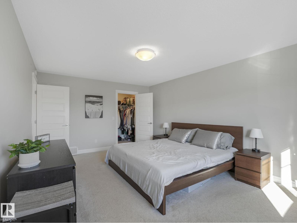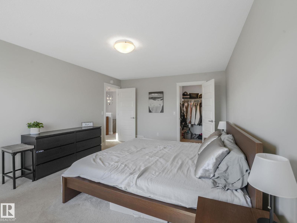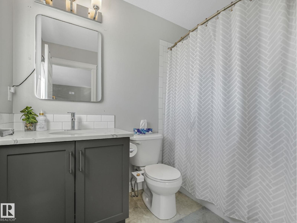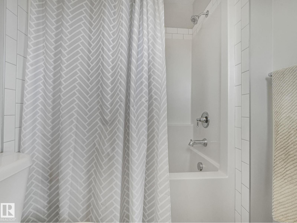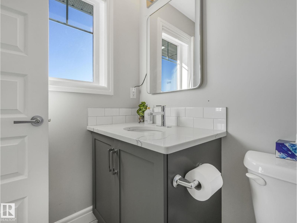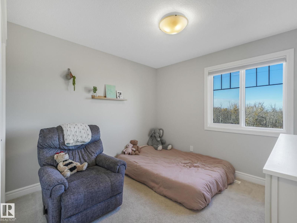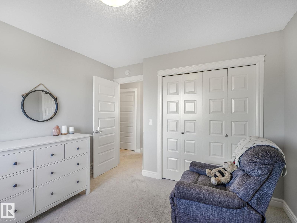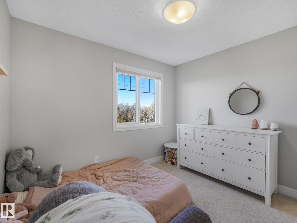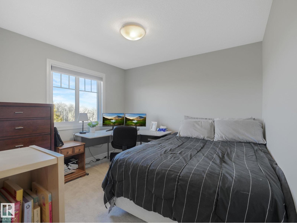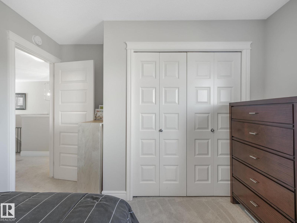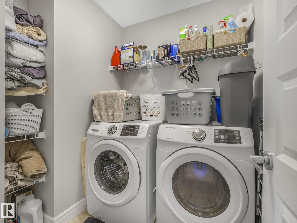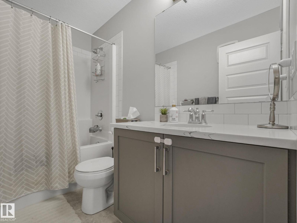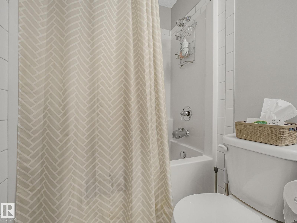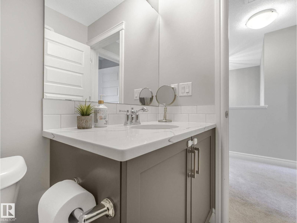3 Bedroom
3 Bathroom
1,578 ft2
Fireplace
Central Air Conditioning
Forced Air
$449,000
Beautifully maintained half duplex, backing onto Ravine and walking trails in desirable Starling! This modern 3 bed, 2.5 bath home features an open-concept layout with quartz countertops, white cabinetry, tiled backsplash, and a functional eat-up island. New appliances including the fridge and dishwasher. Upstairs offers a spacious primary suite with walk-in closet and ensuite, plus laundry and bonus space. Upstairs you will also find 2 additional bedrooms. Enjoy year-round comfort with NEW central A/C, a fully landscaped yard, large rear deck, and double attached garage. Steps to parks, trails, and minutes to St. Albert and the Anthony Henday! The incredible view from the home and backyard make this one truly exceptional! (id:47041)
Property Details
|
MLS® Number
|
E4463919 |
|
Property Type
|
Single Family |
|
Neigbourhood
|
Starling |
|
Amenities Near By
|
Park, Golf Course, Playground |
|
Features
|
Flat Site, Closet Organizers, No Smoking Home |
|
Parking Space Total
|
4 |
|
Structure
|
Deck |
Building
|
Bathroom Total
|
3 |
|
Bedrooms Total
|
3 |
|
Appliances
|
Dishwasher, Dryer, Garage Door Opener Remote(s), Garage Door Opener, Microwave Range Hood Combo, Refrigerator, Stove, Washer, Window Coverings |
|
Basement Development
|
Unfinished |
|
Basement Type
|
Full (unfinished) |
|
Constructed Date
|
2018 |
|
Construction Style Attachment
|
Semi-detached |
|
Cooling Type
|
Central Air Conditioning |
|
Fireplace Fuel
|
Electric |
|
Fireplace Present
|
Yes |
|
Fireplace Type
|
Unknown |
|
Half Bath Total
|
1 |
|
Heating Type
|
Forced Air |
|
Stories Total
|
2 |
|
Size Interior
|
1,578 Ft2 |
|
Type
|
Duplex |
Parking
Land
|
Acreage
|
No |
|
Fence Type
|
Fence |
|
Land Amenities
|
Park, Golf Course, Playground |
|
Size Irregular
|
312.08 |
|
Size Total
|
312.08 M2 |
|
Size Total Text
|
312.08 M2 |
Rooms
| Level |
Type |
Length |
Width |
Dimensions |
|
Main Level |
Living Room |
4.43 m |
3.71 m |
4.43 m x 3.71 m |
|
Main Level |
Dining Room |
2.62 m |
3.21 m |
2.62 m x 3.21 m |
|
Main Level |
Kitchen |
4.83 m |
2.49 m |
4.83 m x 2.49 m |
|
Upper Level |
Den |
3.19 m |
3.2 m |
3.19 m x 3.2 m |
|
Upper Level |
Primary Bedroom |
3.76 m |
5.4 m |
3.76 m x 5.4 m |
|
Upper Level |
Bedroom 2 |
3.76 m |
3.27 m |
3.76 m x 3.27 m |
|
Upper Level |
Bedroom 3 |
3.2 m |
3.27 m |
3.2 m x 3.27 m |
https://www.realtor.ca/real-estate/29044981/3881-robins-cr-nw-edmonton-starling
