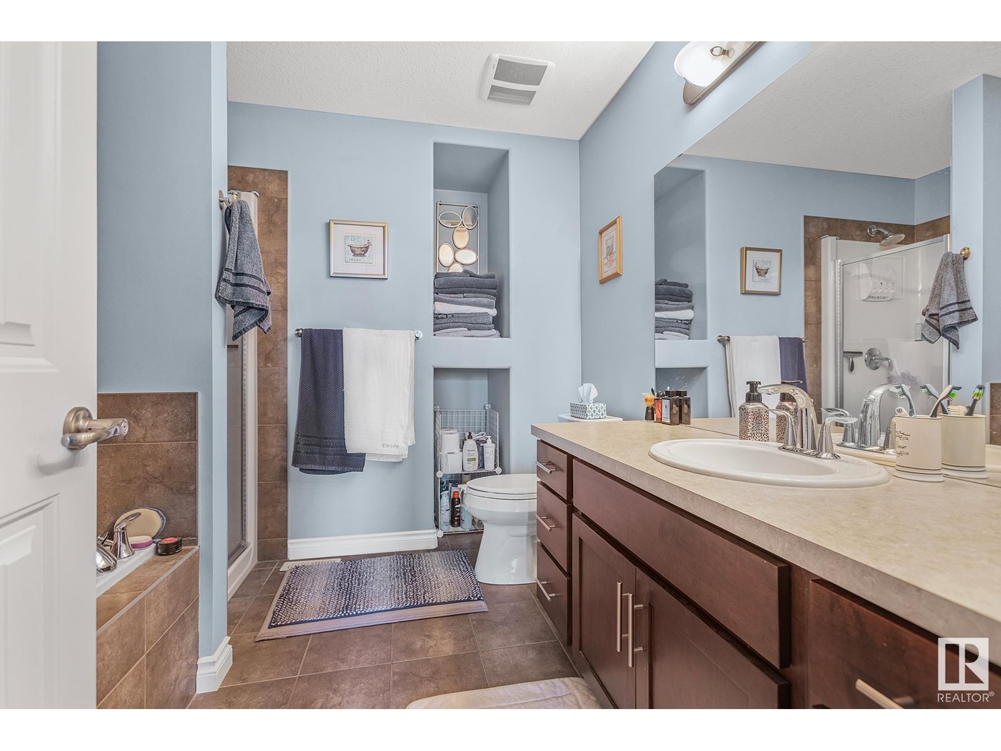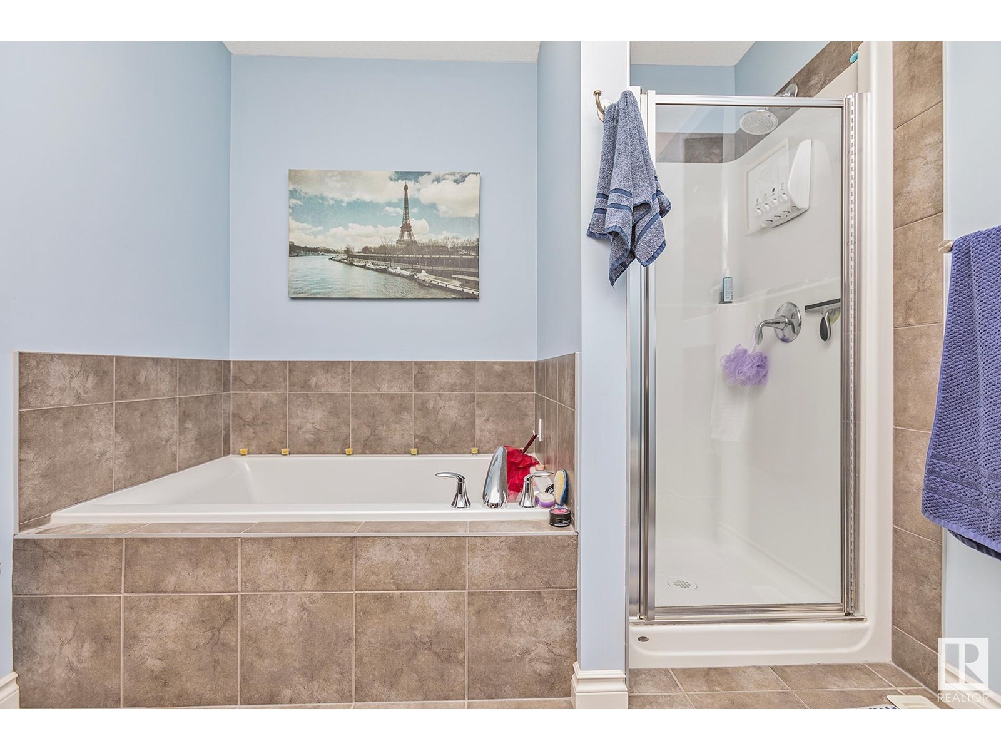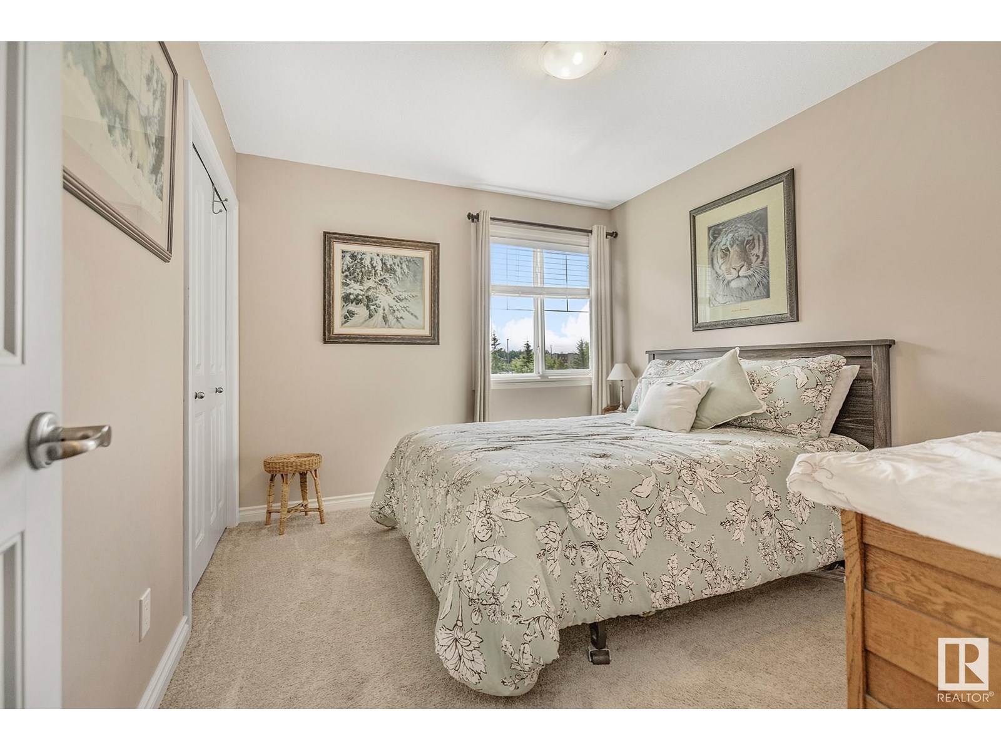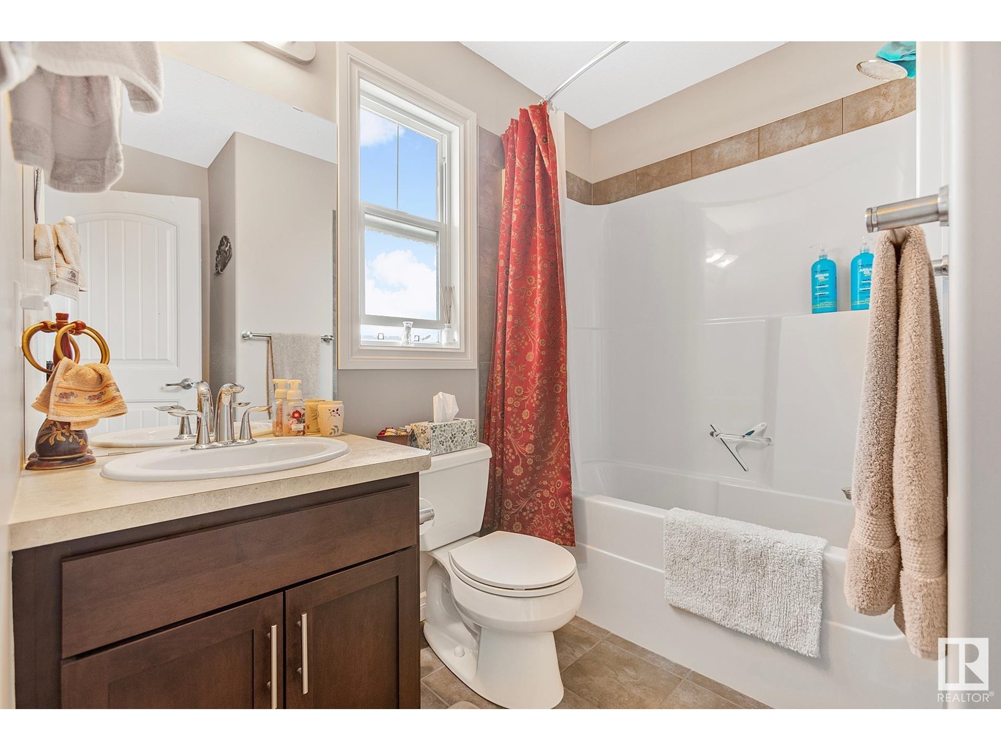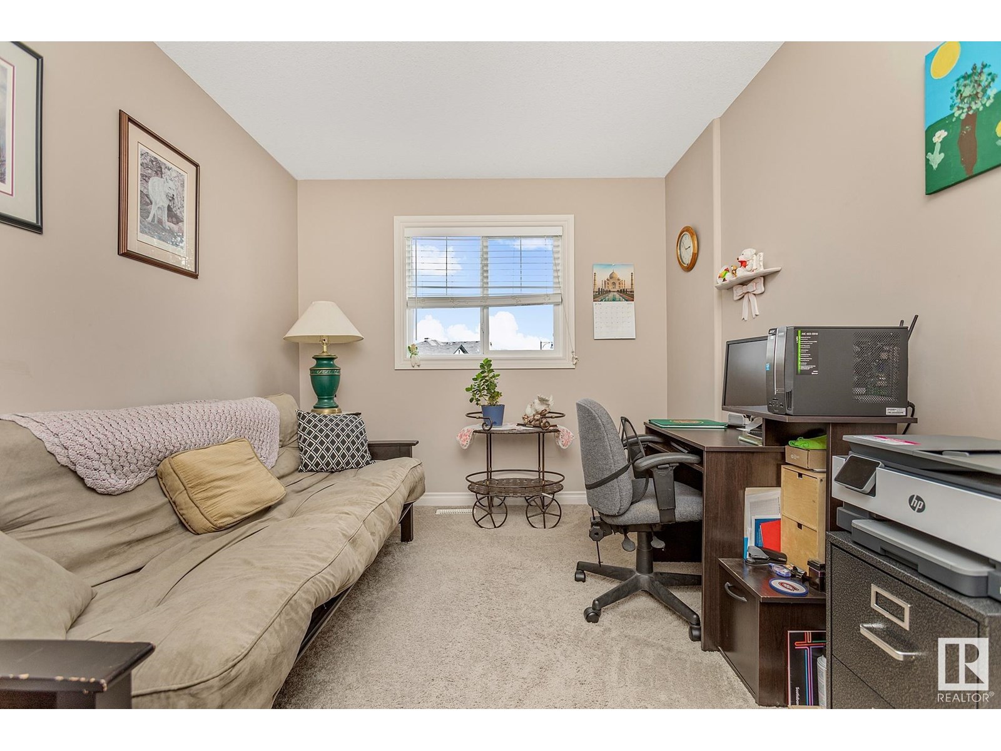4 Bedroom
4 Bathroom
1,593 ft2
Fireplace
Forced Air
$475,000
MINT! LARGE Half-Duplex TUCKED away in the QUIET community of Granville! CLASSY curb appeal w/ vinyl siding, STONE ACCENTS, beautiful landscaping & a DOUBLE attached garage to keep the cars cozy! Inside you are greeted to WARM & INVITING tones. The foyer offers a BENCH SEAT & ample coat closet. The OPEN CONCEPT floor plan is perfect for entertaining. Cook in the ISLAND KITCHEN w/ GRANITE COUNTERS, STAINLESS appliances & BREAKFAST BAR for those quick meals or dine in the dining room overlooking the SERENE BACKYARD! Direct access to the DECK & gazebo make BBQing a breeze. Relax in the adjacent living room w/ FIREPLACE for those cold winter nights. Upstairs is FAMILY FRIENDLY w/ 3 bedrooms. The Primary is the perfect place to unwind w/ a PRIVATE spa inspired ensuite. Another full bathroom services the other 2 bedrooms, perfect for kids or guests. Basement is FULLY FINISHED w/ a 2nd KITCHEN, living area, bedroom & full bath! Fully FENCED & MANICURED yard is the icing on the cake! Keep cool w/ central A/C! (id:47041)
Property Details
|
MLS® Number
|
E4448021 |
|
Property Type
|
Single Family |
|
Neigbourhood
|
Granville (Edmonton) |
|
Amenities Near By
|
Playground, Public Transit, Schools, Shopping |
|
Community Features
|
Public Swimming Pool |
|
Features
|
No Back Lane, Exterior Walls- 2x6" |
|
Parking Space Total
|
4 |
|
Structure
|
Deck, Porch |
Building
|
Bathroom Total
|
4 |
|
Bedrooms Total
|
4 |
|
Appliances
|
Dishwasher, Dryer, Microwave Range Hood Combo, Microwave, Storage Shed, Stove, Washer, Refrigerator |
|
Basement Development
|
Finished |
|
Basement Type
|
Full (finished) |
|
Constructed Date
|
2013 |
|
Construction Style Attachment
|
Semi-detached |
|
Fireplace Fuel
|
Gas |
|
Fireplace Present
|
Yes |
|
Fireplace Type
|
Unknown |
|
Half Bath Total
|
1 |
|
Heating Type
|
Forced Air |
|
Stories Total
|
2 |
|
Size Interior
|
1,593 Ft2 |
|
Type
|
Duplex |
Parking
Land
|
Acreage
|
No |
|
Fence Type
|
Fence |
|
Land Amenities
|
Playground, Public Transit, Schools, Shopping |
|
Size Irregular
|
480.68 |
|
Size Total
|
480.68 M2 |
|
Size Total Text
|
480.68 M2 |
Rooms
| Level |
Type |
Length |
Width |
Dimensions |
|
Basement |
Family Room |
3.71 m |
4.2 m |
3.71 m x 4.2 m |
|
Basement |
Bedroom 4 |
3.51 m |
3.78 m |
3.51 m x 3.78 m |
|
Basement |
Second Kitchen |
3.71 m |
4.2 m |
3.71 m x 4.2 m |
|
Main Level |
Living Room |
3.84 m |
4.55 m |
3.84 m x 4.55 m |
|
Main Level |
Kitchen |
3.74 m |
6.06 m |
3.74 m x 6.06 m |
|
Main Level |
Laundry Room |
2.75 m |
2.13 m |
2.75 m x 2.13 m |
|
Upper Level |
Primary Bedroom |
4.01 m |
5.1 m |
4.01 m x 5.1 m |
|
Upper Level |
Bedroom 2 |
3.47 m |
3.02 m |
3.47 m x 3.02 m |
|
Upper Level |
Bedroom 3 |
2.69 m |
3.59 m |
2.69 m x 3.59 m |
https://www.realtor.ca/real-estate/28613270/3883-gallinger-lo-nw-edmonton-granville-edmonton

























