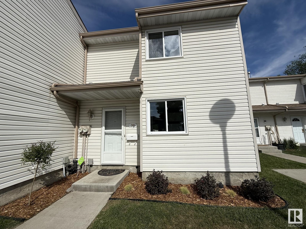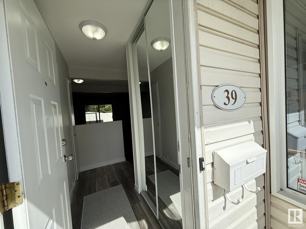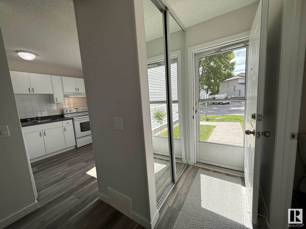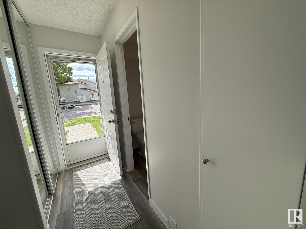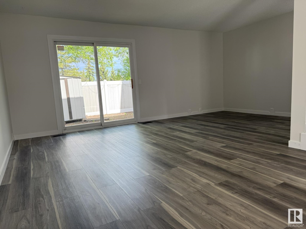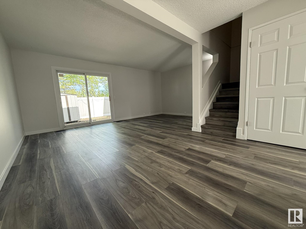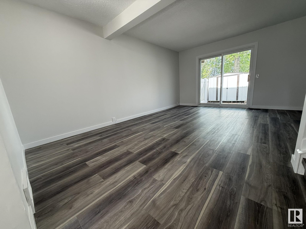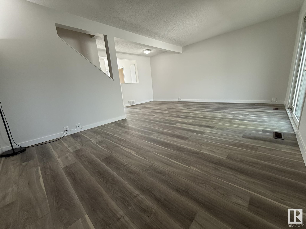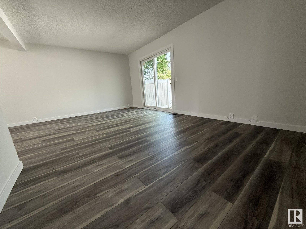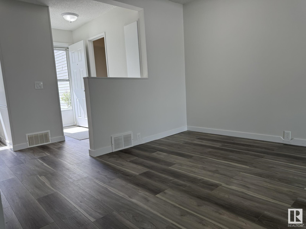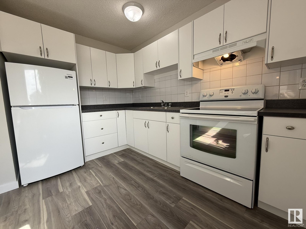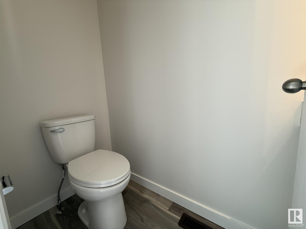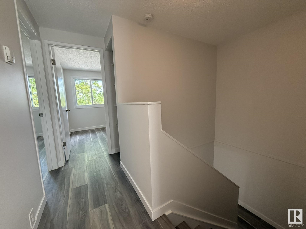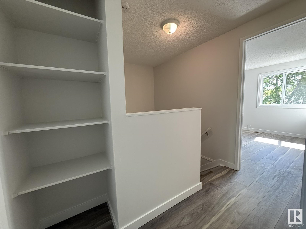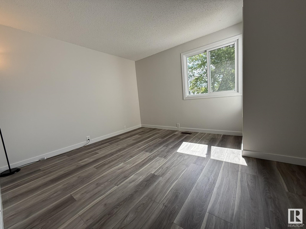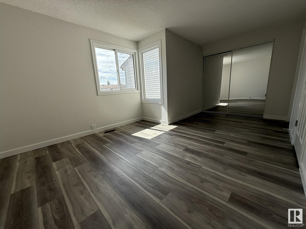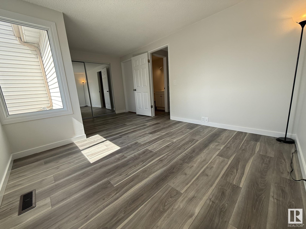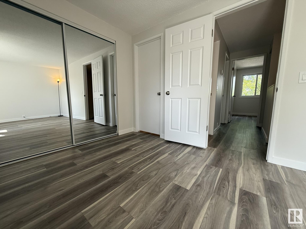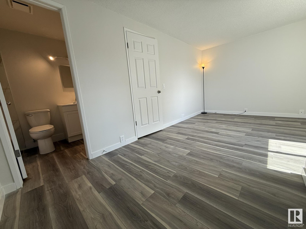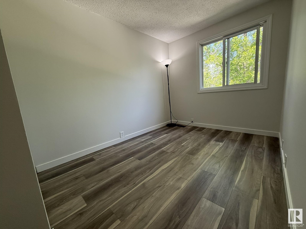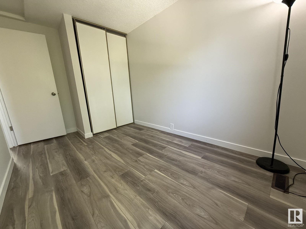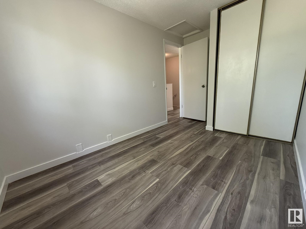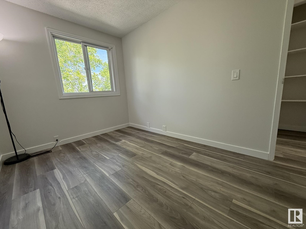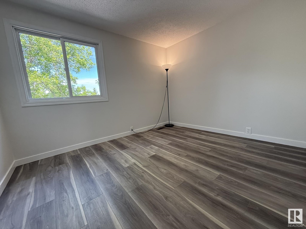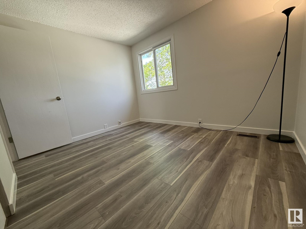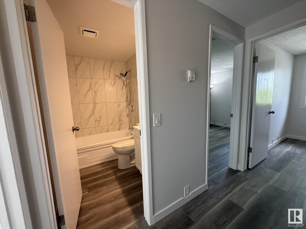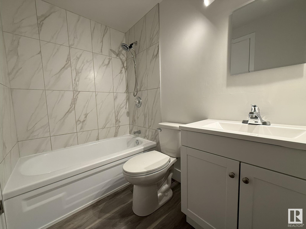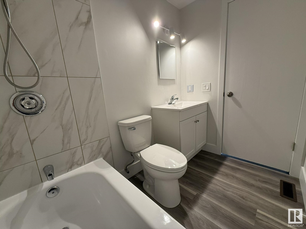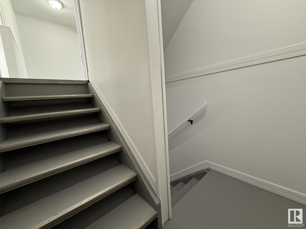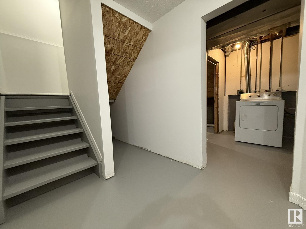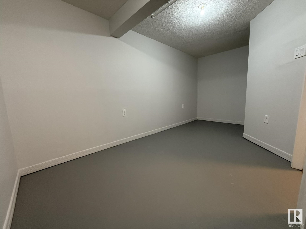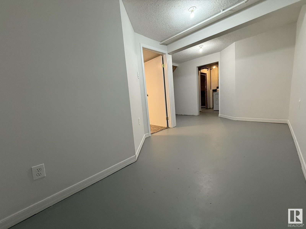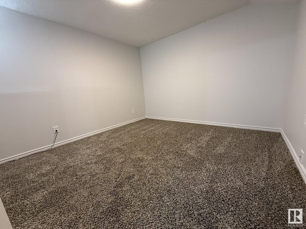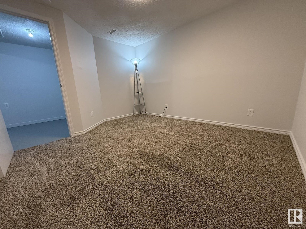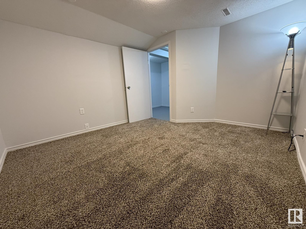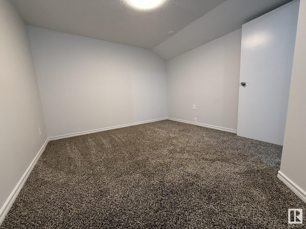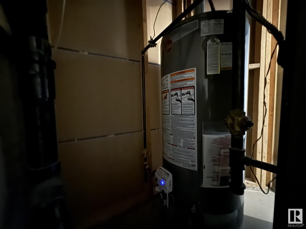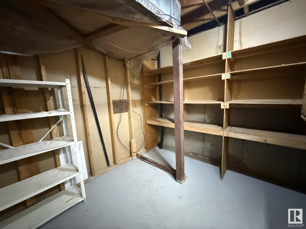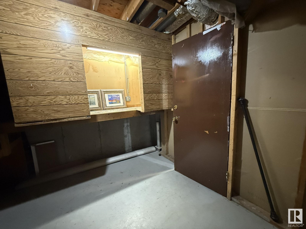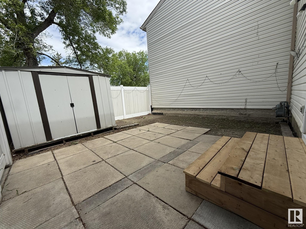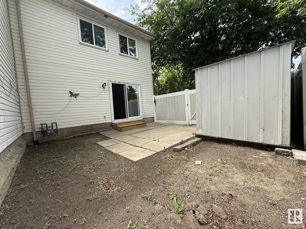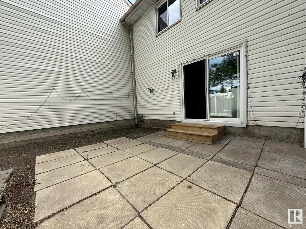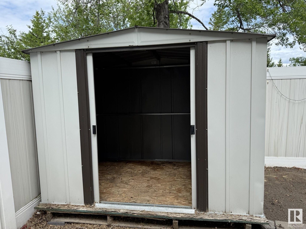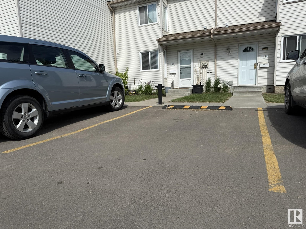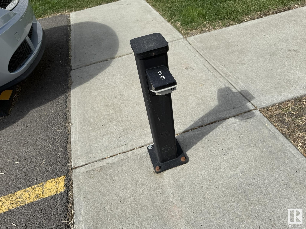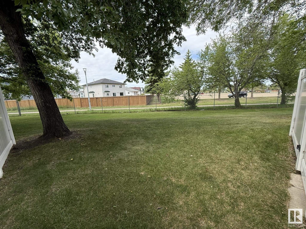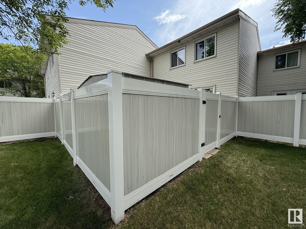#39 2024 57 St Nw Edmonton, Alberta T6L 2Z3
$250,000Maintenance, Exterior Maintenance, Insurance, Landscaping, Other, See Remarks, Property Management
$278.86 Monthly
Maintenance, Exterior Maintenance, Insurance, Landscaping, Other, See Remarks, Property Management
$278.86 MonthlyWelcome to this UPGRADED, F/F 3+1Bdrms, 2-Baths, 2Storey TOWNHOUSE w/well over 1650Sq.Ft of Living Space in the complex Mariner Square backing a WALK-PATH with 1-PARKING STALL out front right side of the unit! Upon entry..You are Greeted with BRAND NEW VINYL PLANK FLOORING throughout the main & upper floors. The Large Separate LIVING ROOM has a newer PATIO DOOR onto your private backyard. There is a separate Dining Room for 6+Guests..The Separate Kitchen has refurbished CABINETS & with 4-Newer Appliances & a Dinette area, along w/a 2pc Powder Room of the front entrance. The upper floor has 3-Good Sized BEDROOMS w/an upgraded 4pc Bathroom. The F/Finished BASEMENT has a Family Room area, a 4th BEDROOM/DEN (NO WINDOW?!) and a Separate Laundry/Utility Room w/a BRAND NEW HWT. Plus there is large Storage/Hobby Room & Storage under the stairs. The backyard has a Newer FULLY VINYL FENCED IN YARD w/a a GATE, Patio blocks, & a MEDAL SHED! Close to K-9 SCHOOLS, With walking distance to MILLWOODS TOWN CENTRE & LRT! (id:47041)
Property Details
| MLS® Number | E4441006 |
| Property Type | Single Family |
| Neigbourhood | Meyokumin |
| Amenities Near By | Airport, Park, Golf Course, Playground, Public Transit, Schools, Shopping, Ski Hill |
| Community Features | Public Swimming Pool |
| Features | Private Setting, See Remarks, Flat Site, Park/reserve, Closet Organizers, No Animal Home, No Smoking Home |
| Parking Space Total | 1 |
| Structure | Patio(s) |
Building
| Bathroom Total | 2 |
| Bedrooms Total | 4 |
| Amenities | Vinyl Windows |
| Appliances | Dishwasher, Dryer, Hood Fan, Refrigerator, Storage Shed, Stove, Washer |
| Basement Development | Finished |
| Basement Type | Full (finished) |
| Constructed Date | 1979 |
| Construction Style Attachment | Attached |
| Fire Protection | Smoke Detectors |
| Half Bath Total | 1 |
| Heating Type | Forced Air |
| Stories Total | 2 |
| Size Interior | 1,121 Ft2 |
| Type | Row / Townhouse |
Parking
| Stall | |
| See Remarks |
Land
| Acreage | No |
| Fence Type | Fence |
| Land Amenities | Airport, Park, Golf Course, Playground, Public Transit, Schools, Shopping, Ski Hill |
| Size Irregular | 275.87 |
| Size Total | 275.87 M2 |
| Size Total Text | 275.87 M2 |
Rooms
| Level | Type | Length | Width | Dimensions |
|---|---|---|---|---|
| Basement | Family Room | 4.75 m | 2.39 m | 4.75 m x 2.39 m |
| Basement | Bedroom 4 | 3.77 m | 3.28 m | 3.77 m x 3.28 m |
| Basement | Laundry Room | 3 m | 1.46 m | 3 m x 1.46 m |
| Basement | Utility Room | 1.87 m | 1.84 m | 1.87 m x 1.84 m |
| Basement | Hobby Room | 3.09 m | 2.6 m | 3.09 m x 2.6 m |
| Basement | Storage | 2.35 m | 1.88 m | 2.35 m x 1.88 m |
| Main Level | Living Room | 5.77 m | 3.43 m | 5.77 m x 3.43 m |
| Main Level | Dining Room | 2.34 m | 2.1 m | 2.34 m x 2.1 m |
| Main Level | Kitchen | 3.19 m | 3 m | 3.19 m x 3 m |
| Upper Level | Primary Bedroom | 5.11 m | 3.25 m | 5.11 m x 3.25 m |
| Upper Level | Bedroom 2 | 3.35 m | 2.75 m | 3.35 m x 2.75 m |
| Upper Level | Bedroom 3 | 3.13 m | 2.31 m | 3.13 m x 2.31 m |
https://www.realtor.ca/real-estate/28432547/39-2024-57-st-nw-edmonton-meyokumin
