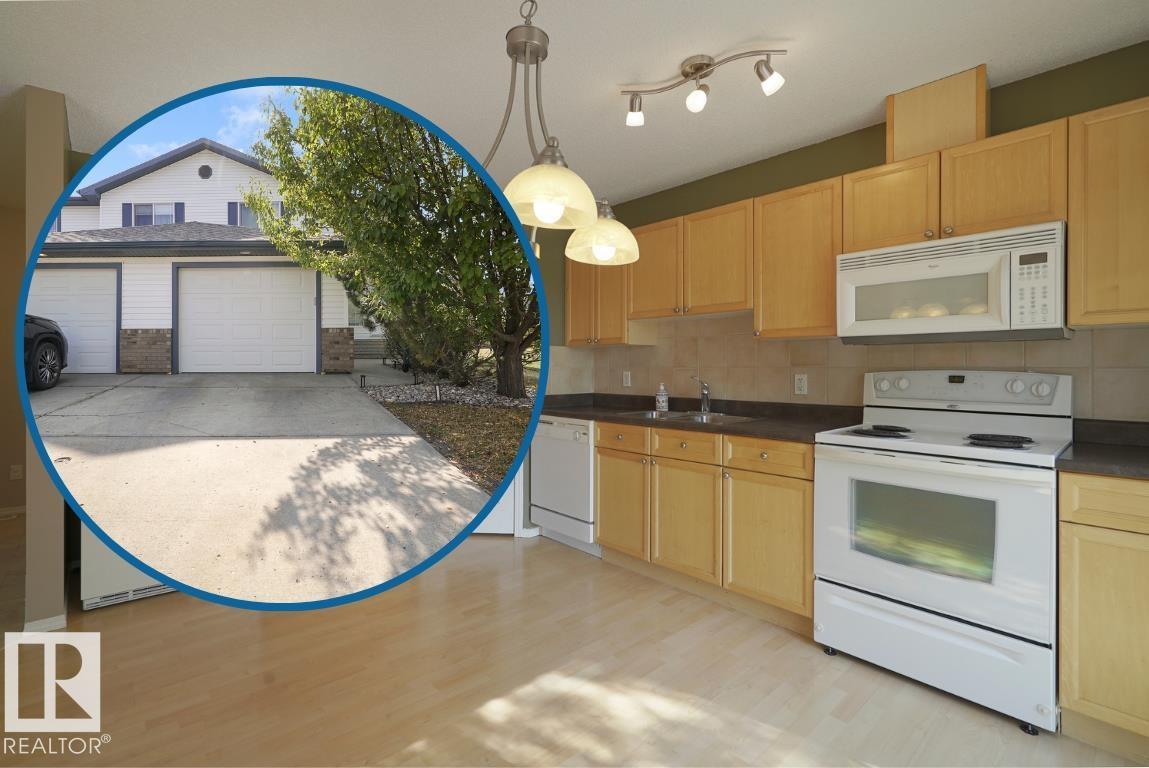#39 450 Hyndman Cr Nw Edmonton, Alberta T5A 0E2
$240,000Maintenance, Exterior Maintenance, Landscaping, Property Management
$313.44 Monthly
Maintenance, Exterior Maintenance, Landscaping, Property Management
$313.44 MonthlyAffordable, low maintenance lifestyle in Hermitage View. Visit the REALTOR®’s website for more details. This half-duplex is family sized with 3 bedrooms upstairs & over 1,200 sq. ft. of living space. This property feels fresh as it was owner-occupied so it's had care throughout & fresh paint. The bright, open-concept main floor features upgraded flooring with enough space for the living room & a kitchen with ample counter space, a walk-in pantry & access to the concrete patio for outdoor entertainment. With only one attached neighbour, Central A/C, low condo fees, & single attached garage this property hits the marks of affordable value. There's even the opportunity to develop the basement for more liveable space to grow into. Everyone loves the paths leading into Hermitage Park & off-leash area as Canon Ridge is walking distance from the Edmonton River Valley & access to transit is easy. If you're looking for low maintenance but not low square footage this home might be your home. (id:47041)
Open House
This property has open houses!
12:00 pm
Ends at:3:00 pm
12:00 pm
Ends at:3:00 pm
Property Details
| MLS® Number | E4458290 |
| Property Type | Single Family |
| Neigbourhood | Canon Ridge |
| Amenities Near By | Playground, Public Transit, Schools, Shopping |
| Community Features | Public Swimming Pool |
| Features | Exterior Walls- 2x6" |
| Parking Space Total | 2 |
Building
| Bathroom Total | 2 |
| Bedrooms Total | 3 |
| Amenities | Vinyl Windows |
| Appliances | Dishwasher, Dryer, Garage Door Opener, Microwave Range Hood Combo, Refrigerator, Stove, Washer, Window Coverings |
| Basement Development | Unfinished |
| Basement Type | Full (unfinished) |
| Constructed Date | 2006 |
| Construction Style Attachment | Semi-detached |
| Cooling Type | Central Air Conditioning |
| Fireplace Fuel | Gas |
| Fireplace Present | Yes |
| Fireplace Type | Unknown |
| Half Bath Total | 1 |
| Heating Type | Forced Air |
| Stories Total | 2 |
| Size Interior | 1,204 Ft2 |
| Type | Duplex |
Parking
| Attached Garage |
Land
| Acreage | No |
| Land Amenities | Playground, Public Transit, Schools, Shopping |
| Size Irregular | 382.12 |
| Size Total | 382.12 M2 |
| Size Total Text | 382.12 M2 |
Rooms
| Level | Type | Length | Width | Dimensions |
|---|---|---|---|---|
| Main Level | Living Room | 3.37 m | 3.52 m | 3.37 m x 3.52 m |
| Main Level | Dining Room | 2.01 m | 2.77 m | 2.01 m x 2.77 m |
| Main Level | Kitchen | 4.67 m | 4.01 m | 4.67 m x 4.01 m |
| Upper Level | Primary Bedroom | 3.55 m | 4.28 m | 3.55 m x 4.28 m |
| Upper Level | Bedroom 2 | 3.11 m | 2.79 m | 3.11 m x 2.79 m |
| Upper Level | Bedroom 3 | 3.07 m | 2.85 m | 3.07 m x 2.85 m |
https://www.realtor.ca/real-estate/28880277/39-450-hyndman-cr-nw-edmonton-canon-ridge










































