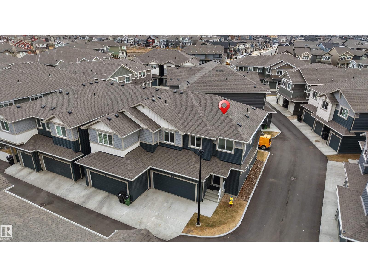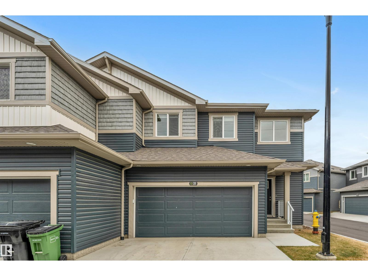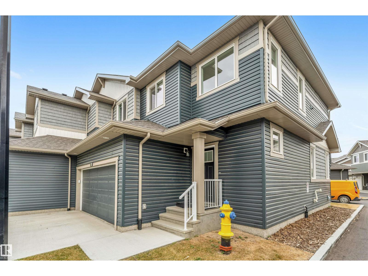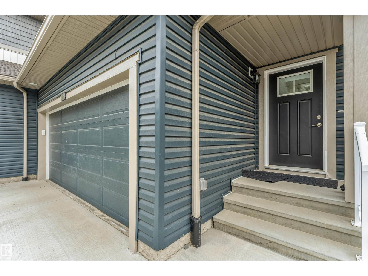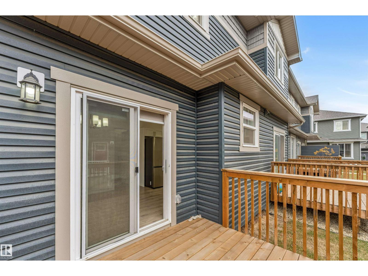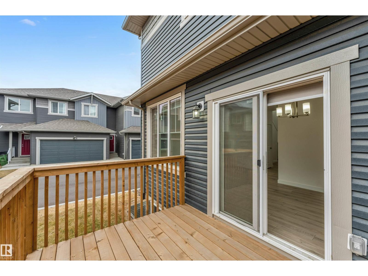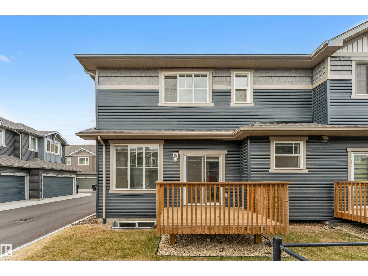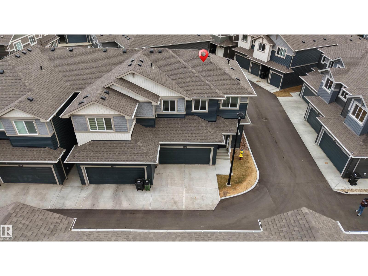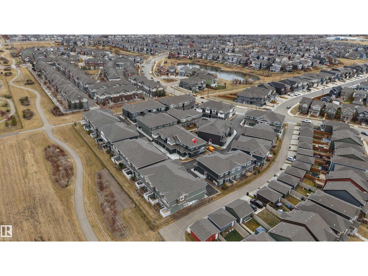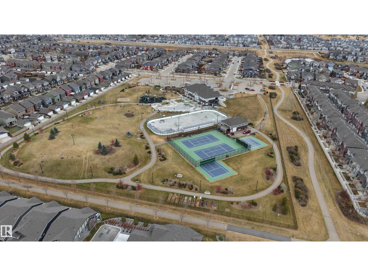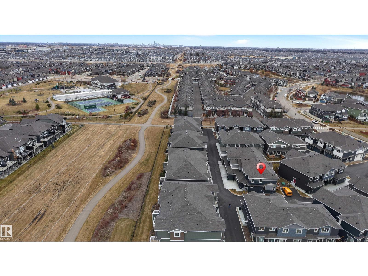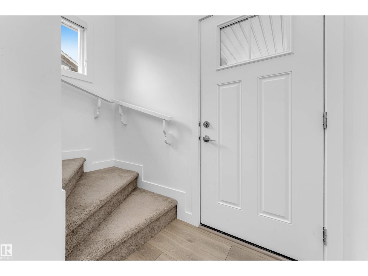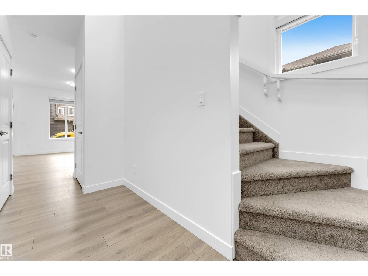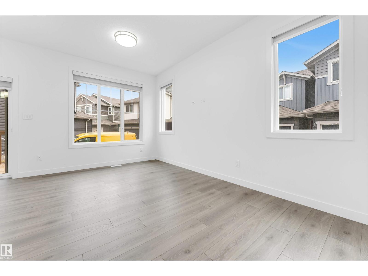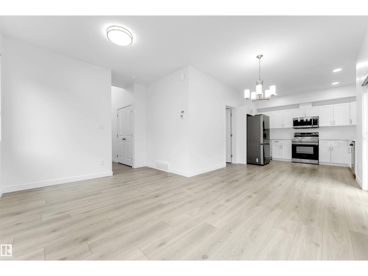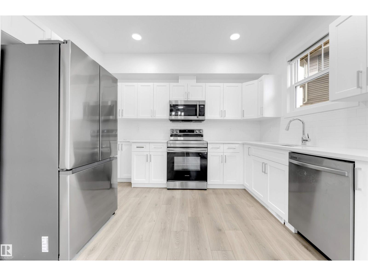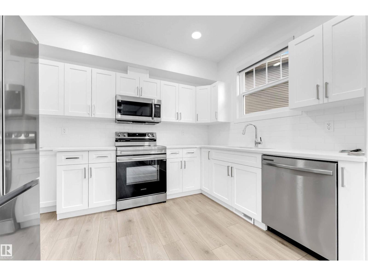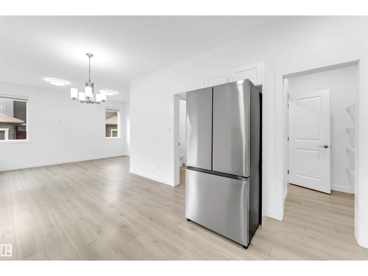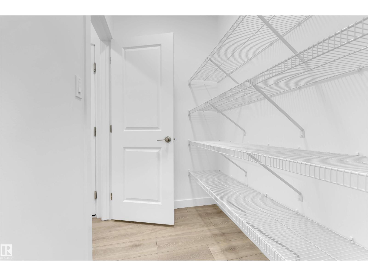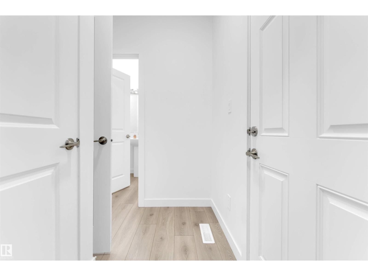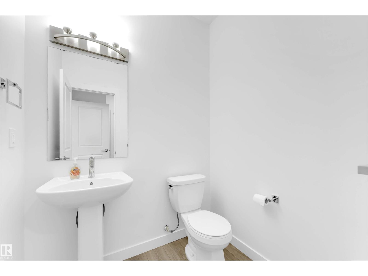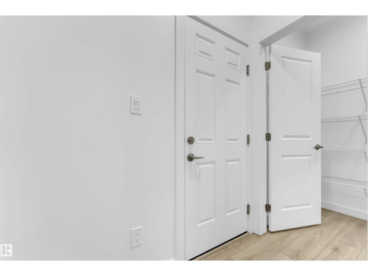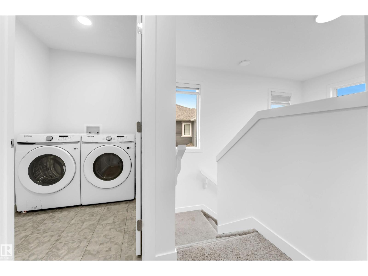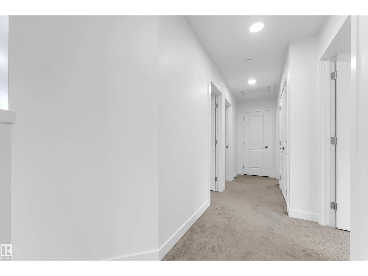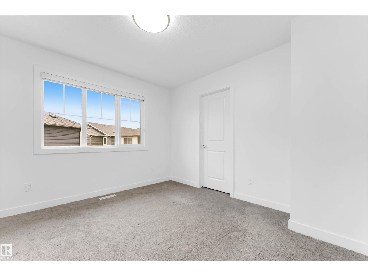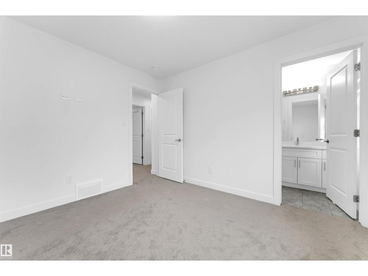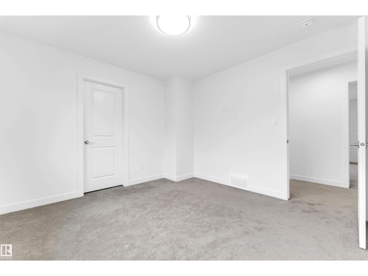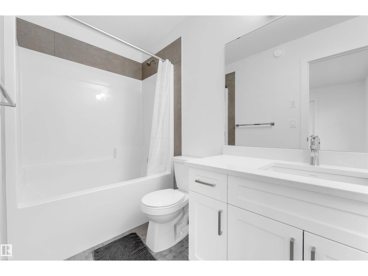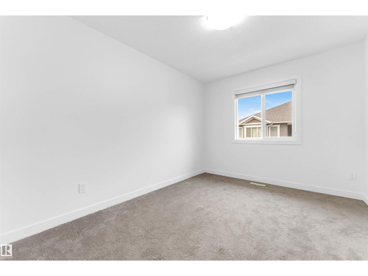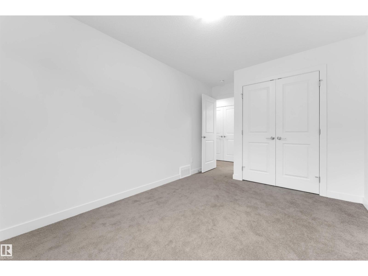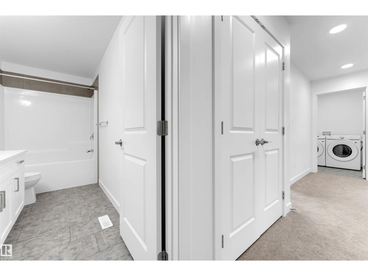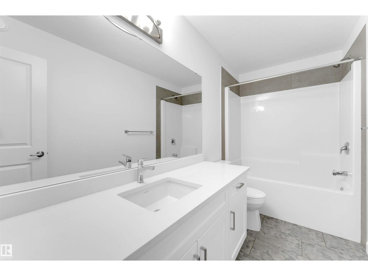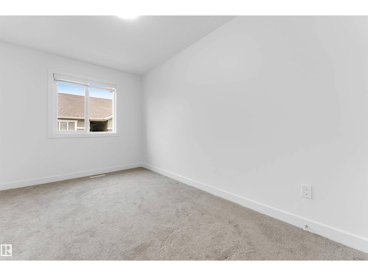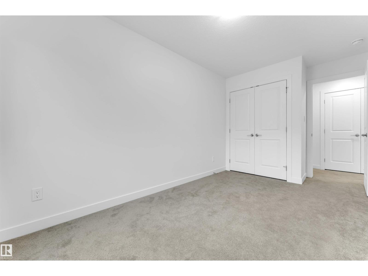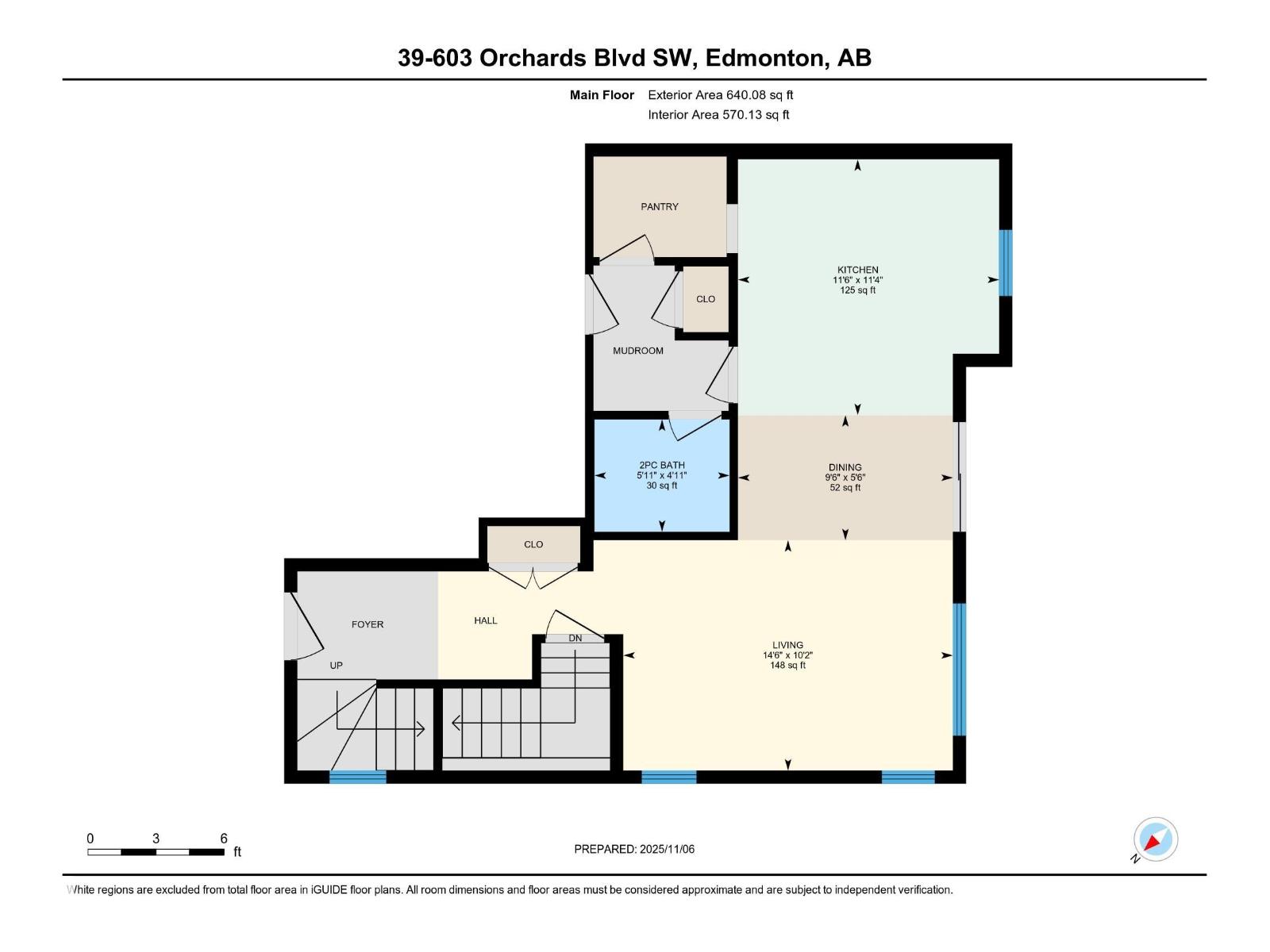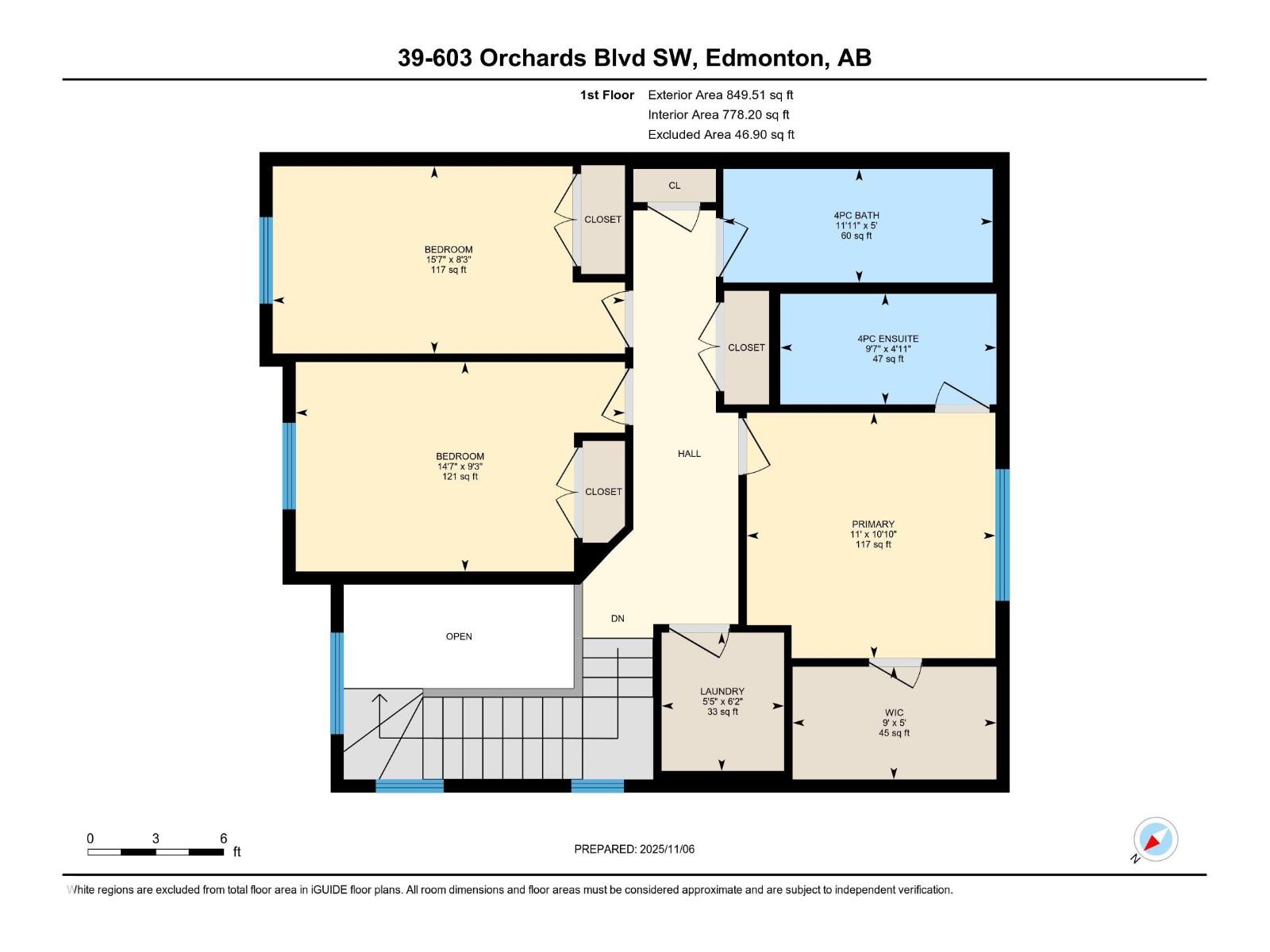#39 603 Orchards Bv Sw Edmonton, Alberta T6X 2W8
$384,000Maintenance, Landscaping, Other, See Remarks
$162 Monthly
Maintenance, Landscaping, Other, See Remarks
$162 MonthlyWelcome to this stylish 3-bedroom, 2.5-bath corner-unit townhouse located in the highly sought-after Orchards at Ellerslie. Built in 2024, this end-unit offers extra privacy, abundant natural light and expanded outdoor yard space for family, pets or entertaining. The open-concept main floor boasts a modern kitchen with island, stainless steel appliances and generous living/dining area. A convenient upper-level hosts three well-sized bedrooms and full baths. Attached double garage, in-suite laundry and low-maintenance exterior make this home ideal for busy professionals or growing families. Situated steps from parks, playgrounds, walking/trail networks, and the Orchards Residents Association amenities (splash-park, skating rink, tennis courts + clubhouse), you’re also minutes to South Edmonton Common, Anthony Henday and the Airport. A bright, move-in ready package in one of Edmonton’s top family-friendly communities. (id:47041)
Property Details
| MLS® Number | E4464985 |
| Property Type | Single Family |
| Neigbourhood | The Orchards At Ellerslie |
| Amenities Near By | Schools |
| Features | Corner Site, No Animal Home, No Smoking Home |
| Parking Space Total | 4 |
| Structure | Deck |
Building
| Bathroom Total | 3 |
| Bedrooms Total | 3 |
| Appliances | Dishwasher, Dryer, Garage Door Opener, Microwave Range Hood Combo, Oven - Built-in, Refrigerator, Washer |
| Basement Development | Unfinished |
| Basement Type | Full (unfinished) |
| Constructed Date | 2024 |
| Construction Style Attachment | Attached |
| Half Bath Total | 1 |
| Heating Type | Forced Air |
| Stories Total | 2 |
| Size Interior | 1,490 Ft2 |
| Type | Row / Townhouse |
Parking
| Attached Garage |
Land
| Acreage | No |
| Fence Type | Not Fenced |
| Land Amenities | Schools |
Rooms
| Level | Type | Length | Width | Dimensions |
|---|---|---|---|---|
| Main Level | Living Room | 3.1 m | 4.43 m | 3.1 m x 4.43 m |
| Main Level | Dining Room | 1.68 m | 2.89 m | 1.68 m x 2.89 m |
| Main Level | Kitchen | 3.44 m | 3.51 m | 3.44 m x 3.51 m |
| Main Level | Bedroom 3 | 2.83 m | 4.44 m | 2.83 m x 4.44 m |
| Upper Level | Primary Bedroom | 3.31 m | 3.35 m | 3.31 m x 3.35 m |
| Upper Level | Bedroom 2 | 2.53 m | 4.75 m | 2.53 m x 4.75 m |
https://www.realtor.ca/real-estate/29077738/39-603-orchards-bv-sw-edmonton-the-orchards-at-ellerslie
