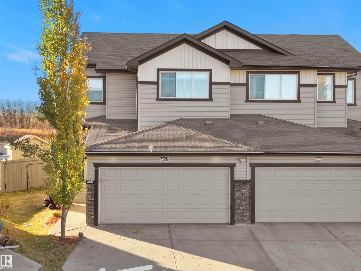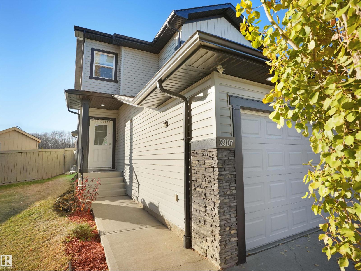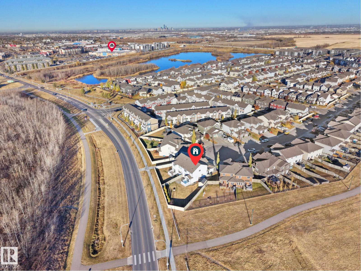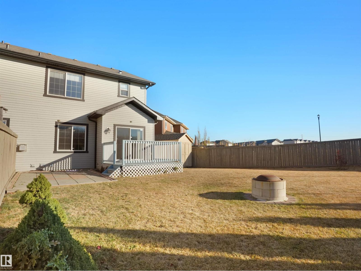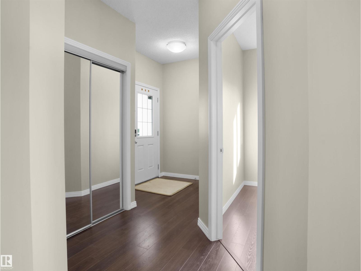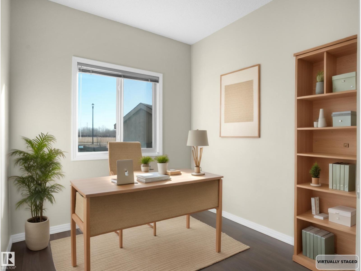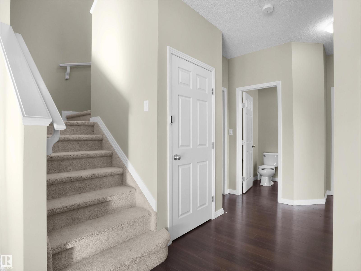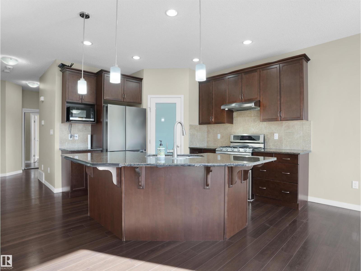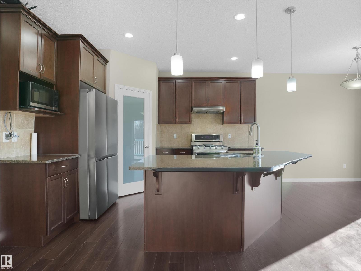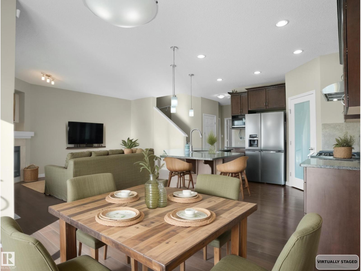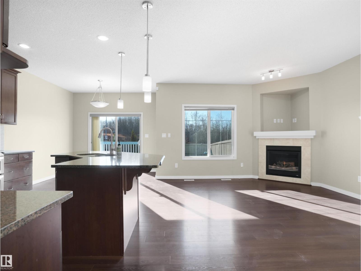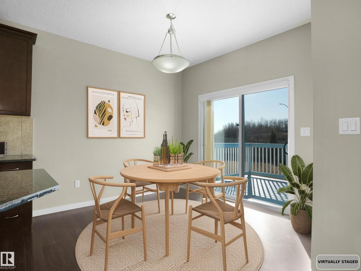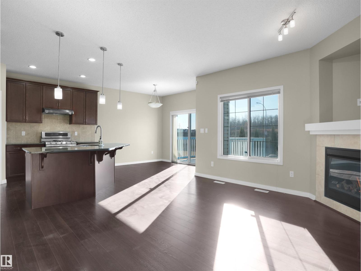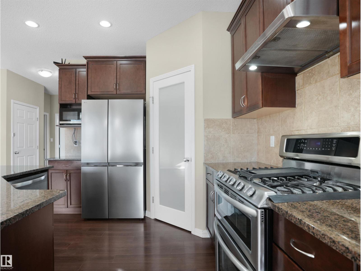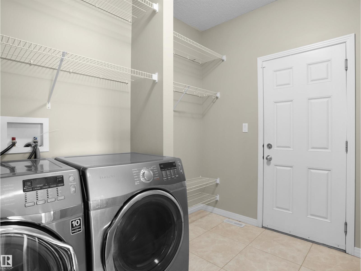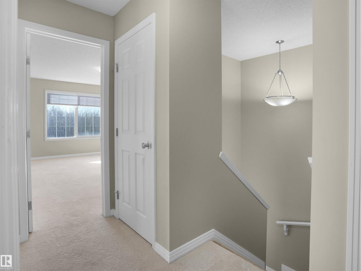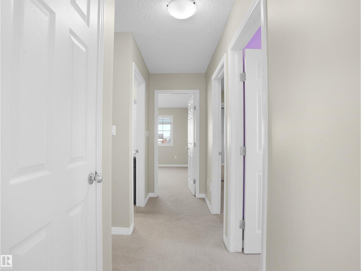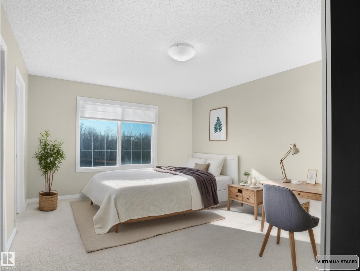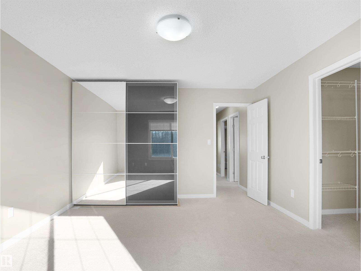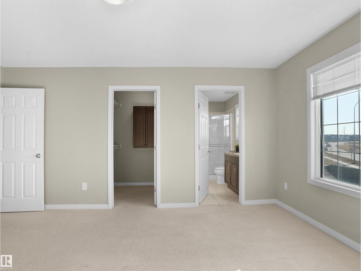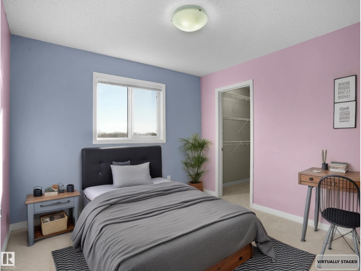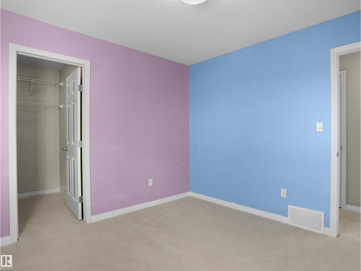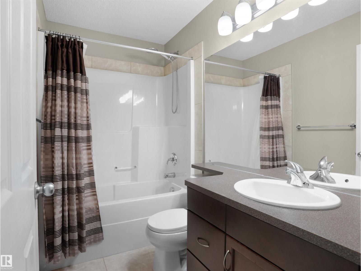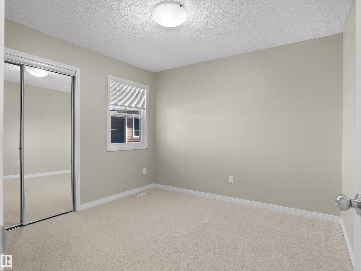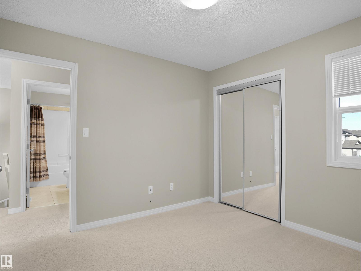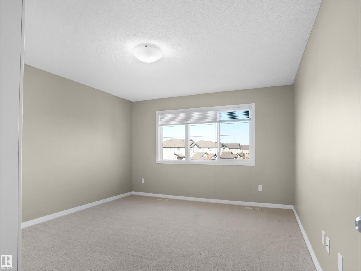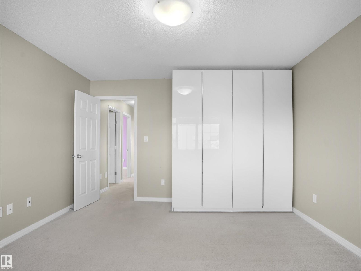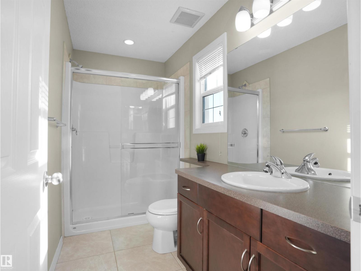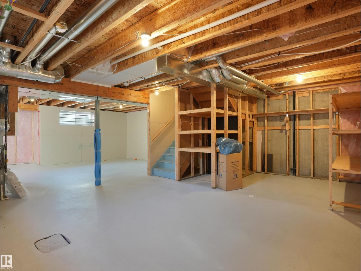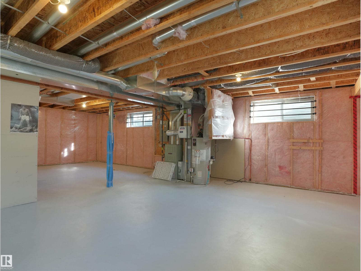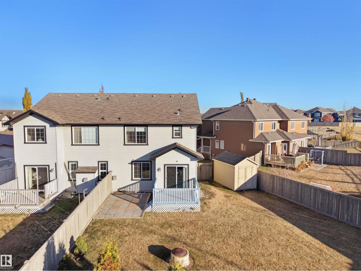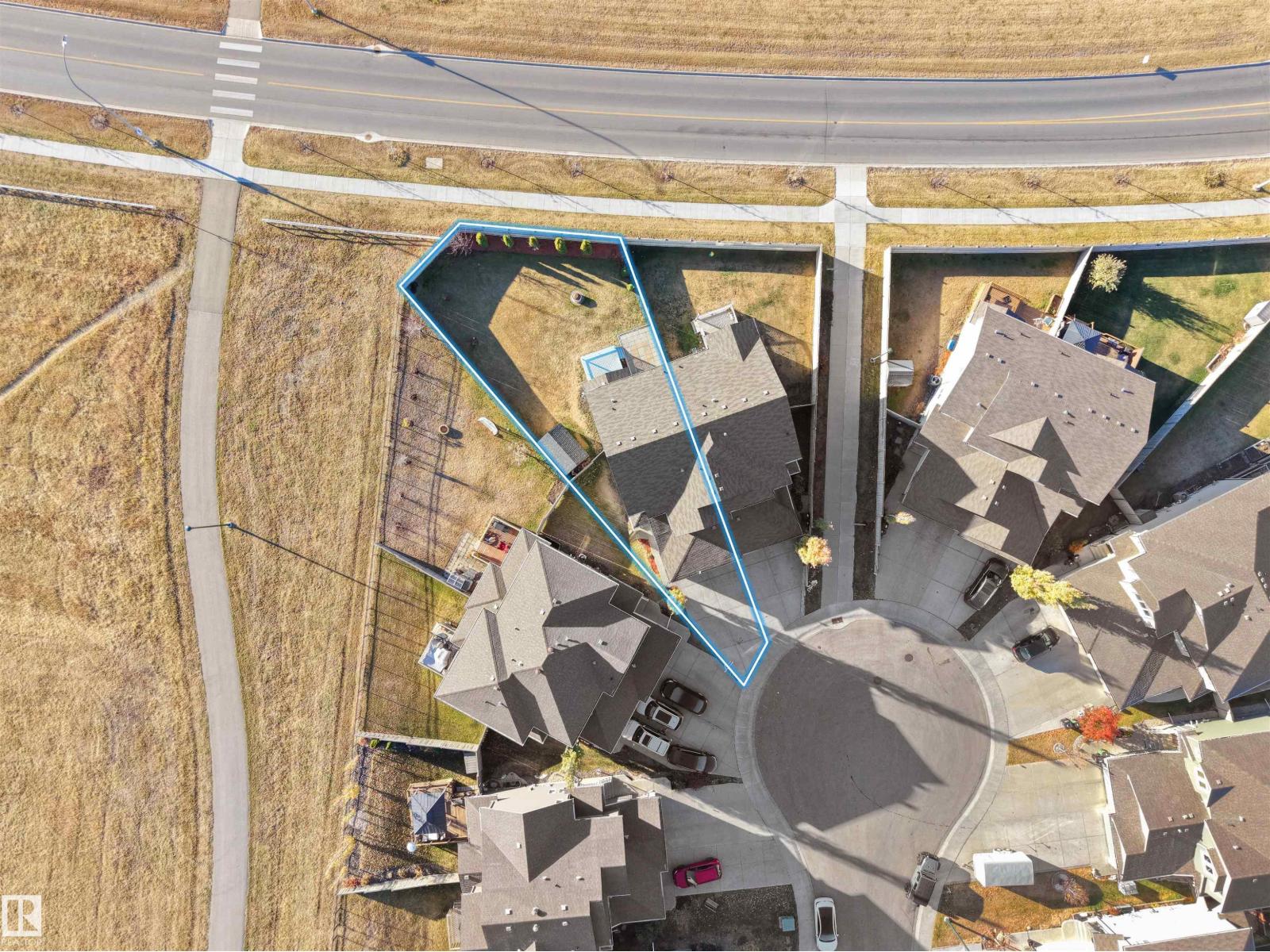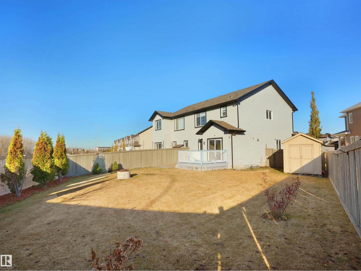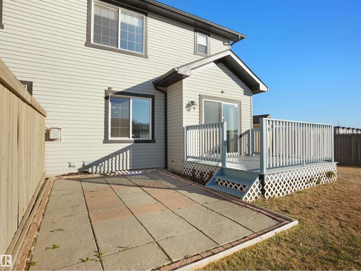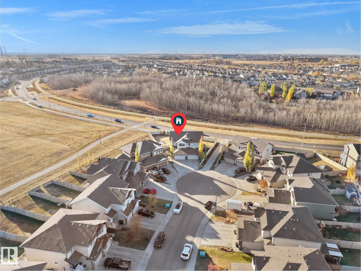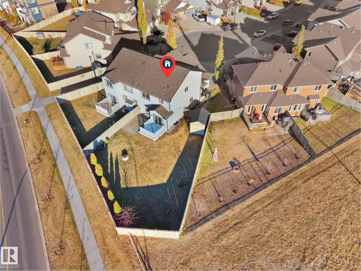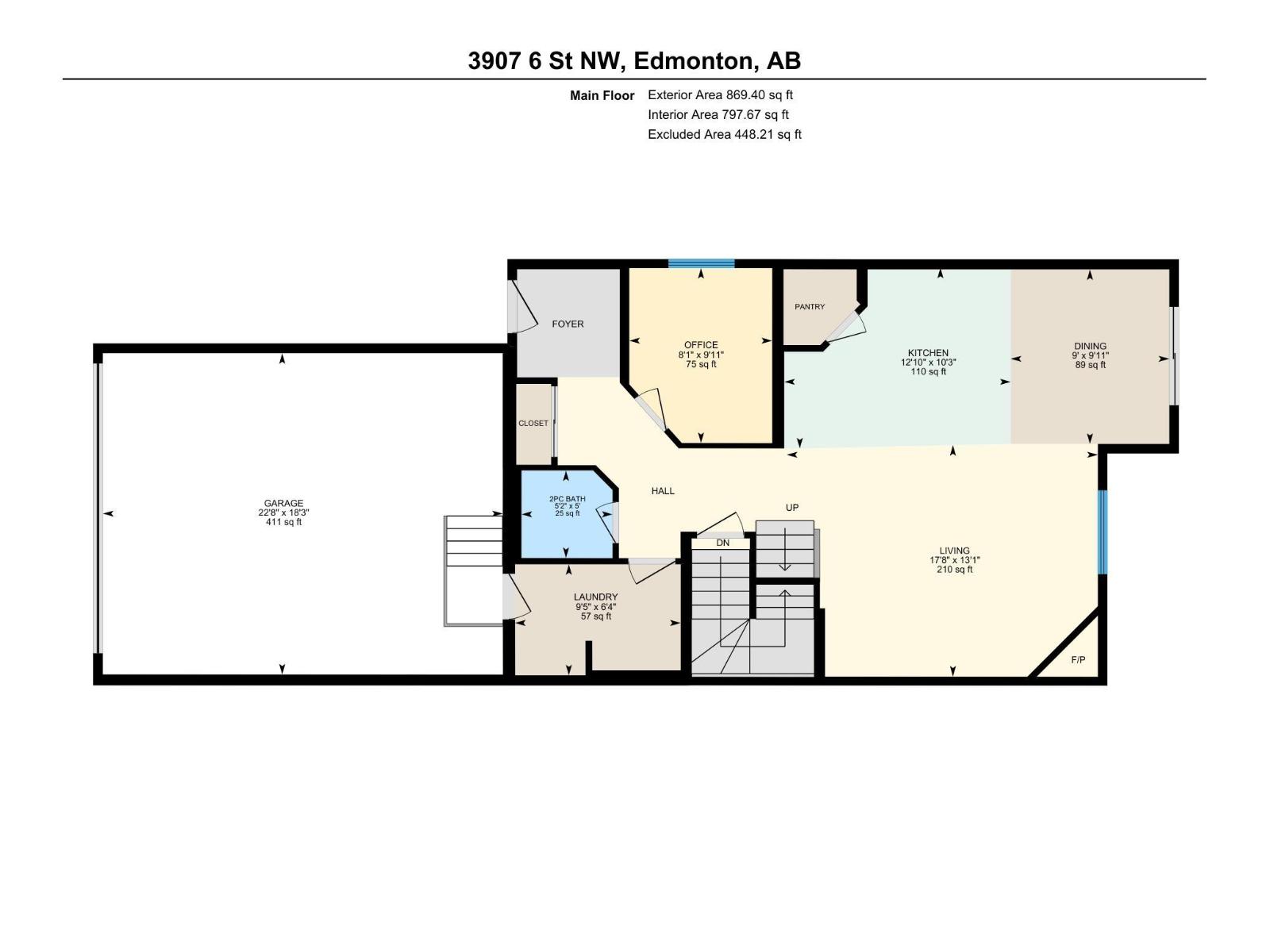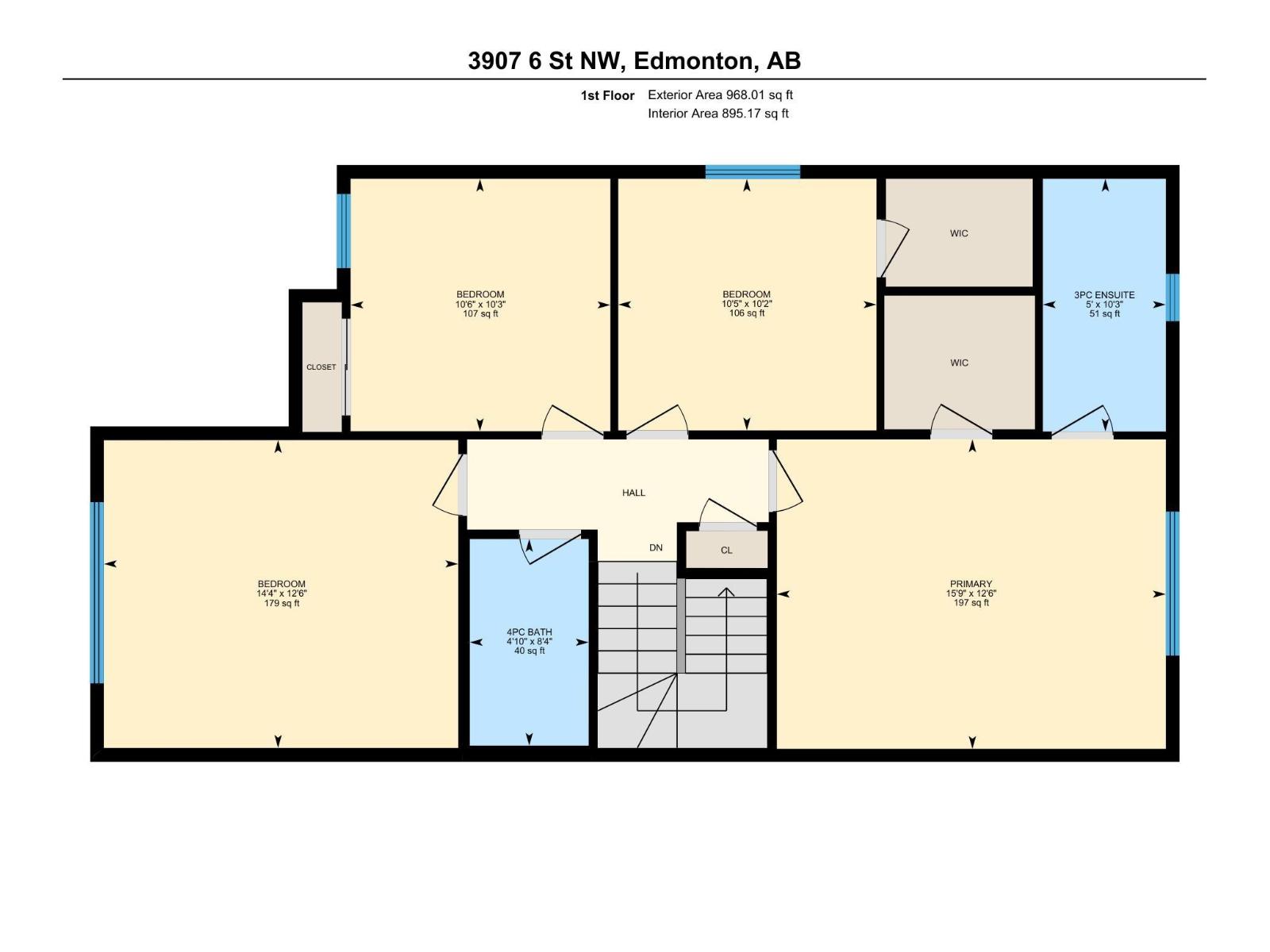4 Bedroom
3 Bathroom
1,837 ft2
Fireplace
Forced Air
$489,969
LOOKING FOR SPACE, PRIVACY, & NATURE? THIS IS THE ONE! BEDROCK-BUILT HALF DUPLEX in a QUIET CUL-DE-SAC on a MASSIVE PIE LOT OVERLOOKING RAVINE AREA! Offering over 1,800 SQ.FT. with RARE 4 BEDROOMS UPSTAIRS + A MAIN FLOOR DEN this home is PACKED WITH UPGRADES. BRIGHT OPEN LAYOUT with 9 FT CEILINGS, GRANITE COUNTERS, RAISED CABINETS with CROWN MOULDINGS, 600 CFM EXHAUST FAN with MAKE-UP AIR, GARBURATOR, and PREMIUM APPLIANCES - NEW FRIDGE, KITCHENAID GAS RANGE with DUAL OVEN, DISHWASHER & MICROWAVE (2 YRS OLD). SPACIOUS GREAT ROOM with LENNOX GAS FIREPLACE, MAIN FLOOR DEN, and LAUNDRY with STAINLESS FRONT-LOAD WASHER/DRYER. Upstairs features 2 MASTER-SIZED BEDROOMS (each with 8’ IKEA PAX WARDROBES) plus 2 ADDITIONAL BEDROOMS. LANDSCAPED BACKYARD with 8x12 SHED, BBQ GAS LINE & PATIO to enjoy your get-togethers&summer BBQ’s. EXTENDED 23’ INSULATED & DRYWALLED DBL GARAGE. BUILTGREEN CERTIFIED, CENTRAL VAC rough-in, HUNTER DOUGLAS BLINDS, UPGRADED WINDOWS&SMOKE/PET-FREE HOME! Close to shopping, shopping & more! (id:47041)
Property Details
|
MLS® Number
|
E4463437 |
|
Property Type
|
Single Family |
|
Neigbourhood
|
Maple Crest |
|
Amenities Near By
|
Park, Playground |
|
Features
|
Cul-de-sac, Treed |
|
Parking Space Total
|
4 |
|
Structure
|
Deck, Fire Pit |
Building
|
Bathroom Total
|
3 |
|
Bedrooms Total
|
4 |
|
Amenities
|
Ceiling - 9ft, Security Window/bars |
|
Appliances
|
Dishwasher, Dryer, Garage Door Opener Remote(s), Garage Door Opener, Garburator, Hood Fan, Oven - Built-in, Microwave, Refrigerator, Central Vacuum, Washer, Window Coverings |
|
Basement Development
|
Unfinished |
|
Basement Type
|
Full (unfinished) |
|
Constructed Date
|
2013 |
|
Construction Style Attachment
|
Semi-detached |
|
Fireplace Fuel
|
Gas |
|
Fireplace Present
|
Yes |
|
Fireplace Type
|
Corner |
|
Half Bath Total
|
1 |
|
Heating Type
|
Forced Air |
|
Stories Total
|
2 |
|
Size Interior
|
1,837 Ft2 |
|
Type
|
Duplex |
Parking
Land
|
Acreage
|
No |
|
Fence Type
|
Fence |
|
Land Amenities
|
Park, Playground |
|
Size Irregular
|
546.22 |
|
Size Total
|
546.22 M2 |
|
Size Total Text
|
546.22 M2 |
Rooms
| Level |
Type |
Length |
Width |
Dimensions |
|
Main Level |
Living Room |
|
|
13'1 x 17'8 |
|
Main Level |
Dining Room |
|
9 m |
Measurements not available x 9 m |
|
Main Level |
Kitchen |
|
|
10'3 x 12'10 |
|
Main Level |
Den |
|
|
9'11 x 8'1 |
|
Main Level |
Laundry Room |
|
|
6'4 x 9'5 |
|
Upper Level |
Primary Bedroom |
|
|
12'5 x 15'9 |
|
Upper Level |
Bedroom 2 |
|
|
10'2 x 10'5 |
|
Upper Level |
Bedroom 3 |
|
|
12'5 x 14'4 |
|
Upper Level |
Bedroom 4 |
|
|
10'3 x 10'6 |
https://www.realtor.ca/real-estate/29030899/3907-6-st-nw-edmonton-maple-crest
