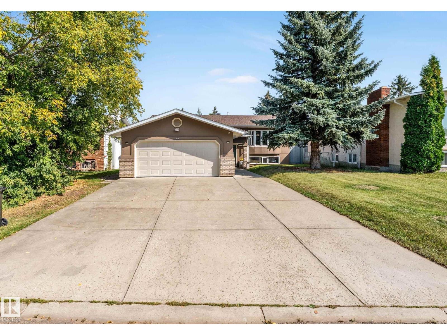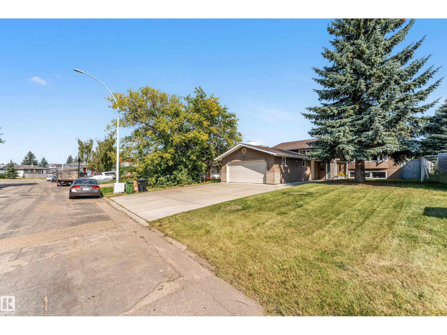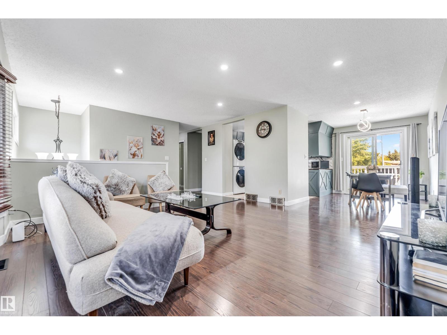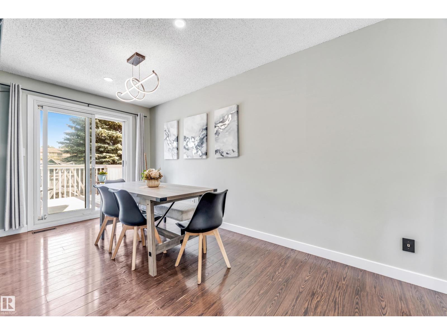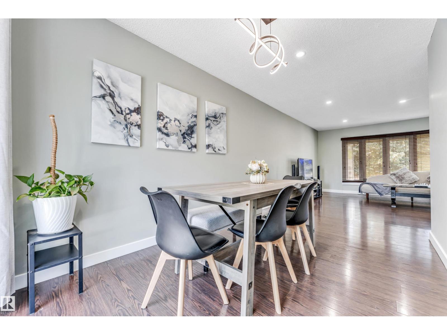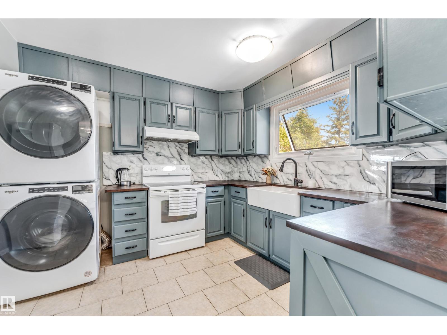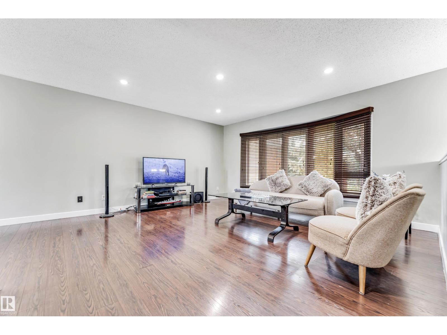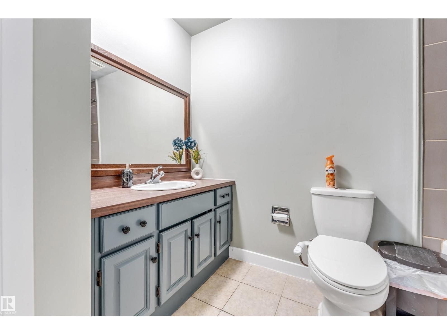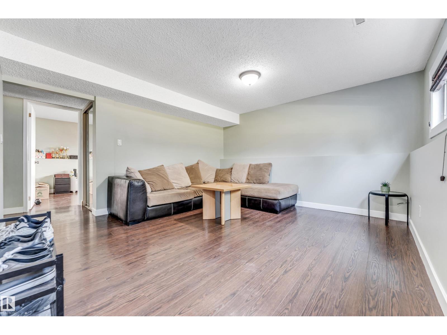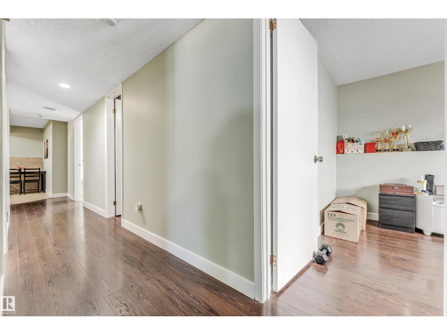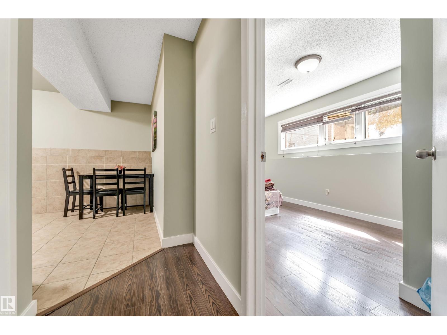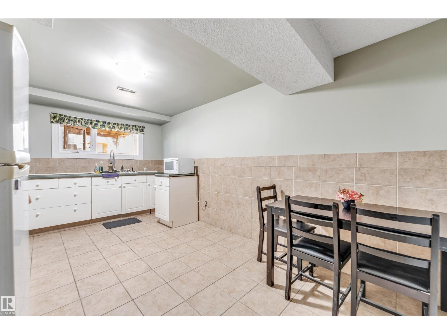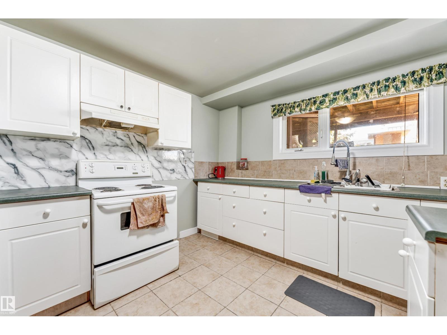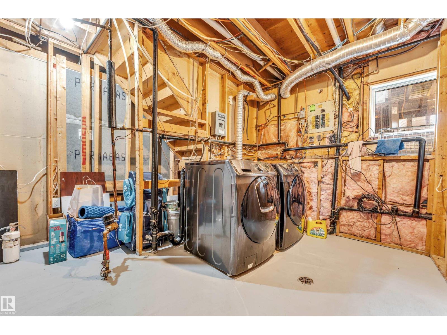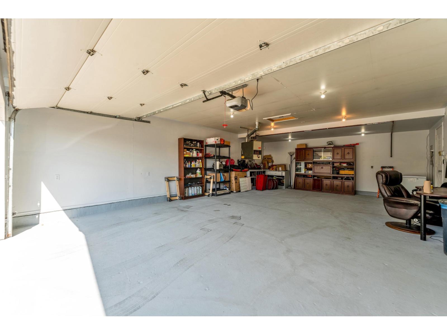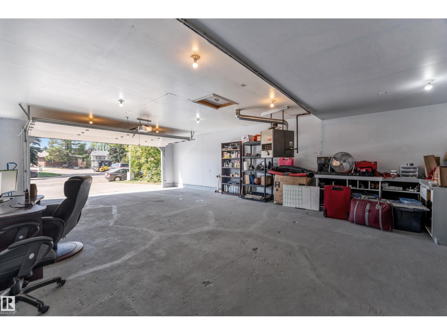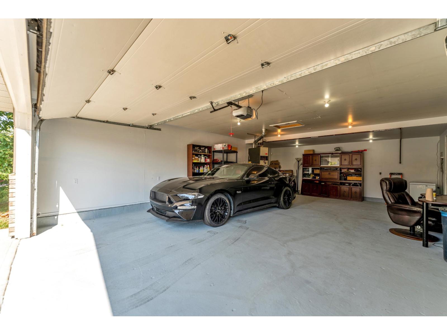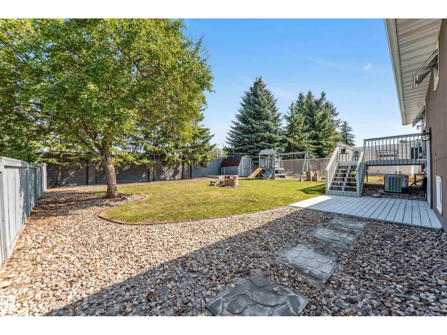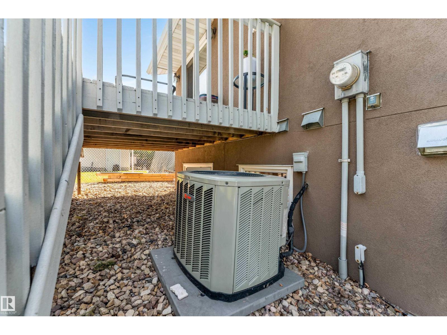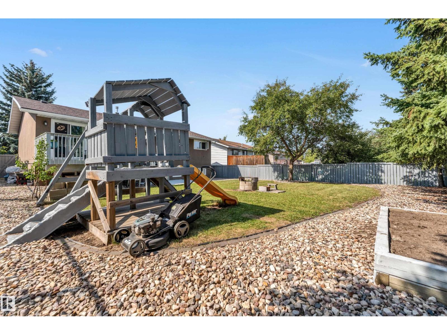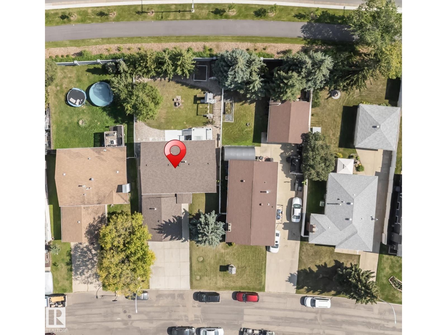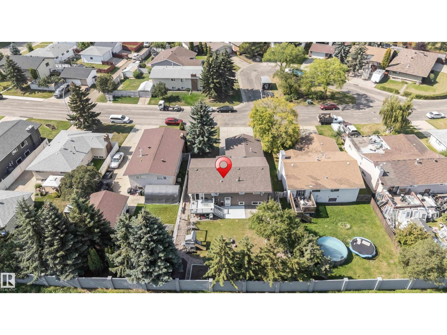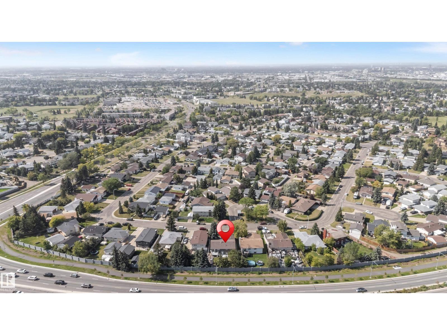5 Bedroom
3 Bathroom
1,257 ft2
Bi-Level
Central Air Conditioning
Forced Air
$525,200
HUGE LOT. Approx 7400 sq ft. Exceptionally well-maintained home, offering a beautifully landscaped yard and a fully finished basement with separate entrance—complete with 2 bedrooms, a den, full kitchen, and generous living space. This home is truly move-in ready with major upgrades already done: Roof (2020), Driveway (2014), Triple-pane windows, Custom Hunter Douglas blinds, and Dark laminate flooring, Freshly painted, Upstairs appliances under 2 years old and brand new dishwasher, House comes with 2 set of all appliances. Smart home garage System by MyQ. Enjoy year-round comfort with google Nest smart home system controlling central A/C & Heat, and the convenience of an oversized attached double garage. Located just a 5-minute walk to the LRT, this home offers unbeatable access to transit, schools, shopping, and parks. Meticulously cared for and loaded with value. (id:47041)
Property Details
|
MLS® Number
|
E4460221 |
|
Property Type
|
Single Family |
|
Neigbourhood
|
Michaels Park |
|
Amenities Near By
|
Golf Course, Playground, Public Transit, Schools, Shopping |
|
Features
|
See Remarks, No Back Lane, No Animal Home, No Smoking Home |
|
Structure
|
Deck |
Building
|
Bathroom Total
|
3 |
|
Bedrooms Total
|
5 |
|
Appliances
|
Dishwasher, Hood Fan, Storage Shed, Dryer, Refrigerator, Two Stoves, Two Washers |
|
Architectural Style
|
Bi-level |
|
Basement Development
|
Finished |
|
Basement Type
|
Full (finished) |
|
Constructed Date
|
1980 |
|
Construction Style Attachment
|
Detached |
|
Cooling Type
|
Central Air Conditioning |
|
Fire Protection
|
Smoke Detectors |
|
Half Bath Total
|
1 |
|
Heating Type
|
Forced Air |
|
Size Interior
|
1,257 Ft2 |
|
Type
|
House |
Parking
Land
|
Acreage
|
No |
|
Fence Type
|
Fence |
|
Land Amenities
|
Golf Course, Playground, Public Transit, Schools, Shopping |
|
Size Irregular
|
687.22 |
|
Size Total
|
687.22 M2 |
|
Size Total Text
|
687.22 M2 |
Rooms
| Level |
Type |
Length |
Width |
Dimensions |
|
Lower Level |
Den |
|
|
8'8" x 13' |
|
Lower Level |
Bedroom 4 |
|
|
9'8" x 15'4 |
|
Lower Level |
Bedroom 5 |
|
|
11'3 x 10' |
|
Lower Level |
Second Kitchen |
|
|
Measurements not available |
|
Main Level |
Living Room |
|
|
15'3 x 15'4 |
|
Main Level |
Dining Room |
|
|
12'2 x 8'3 |
|
Main Level |
Kitchen |
|
|
11'10" x 10'1 |
|
Main Level |
Primary Bedroom |
|
|
11'10" x 11'1 |
|
Main Level |
Bedroom 2 |
|
|
11'9" x 9'7 |
|
Main Level |
Bedroom 3 |
|
|
11'9" x 10'7" |
https://www.realtor.ca/real-estate/28934849/3923-67-st-nw-edmonton-michaels-park
