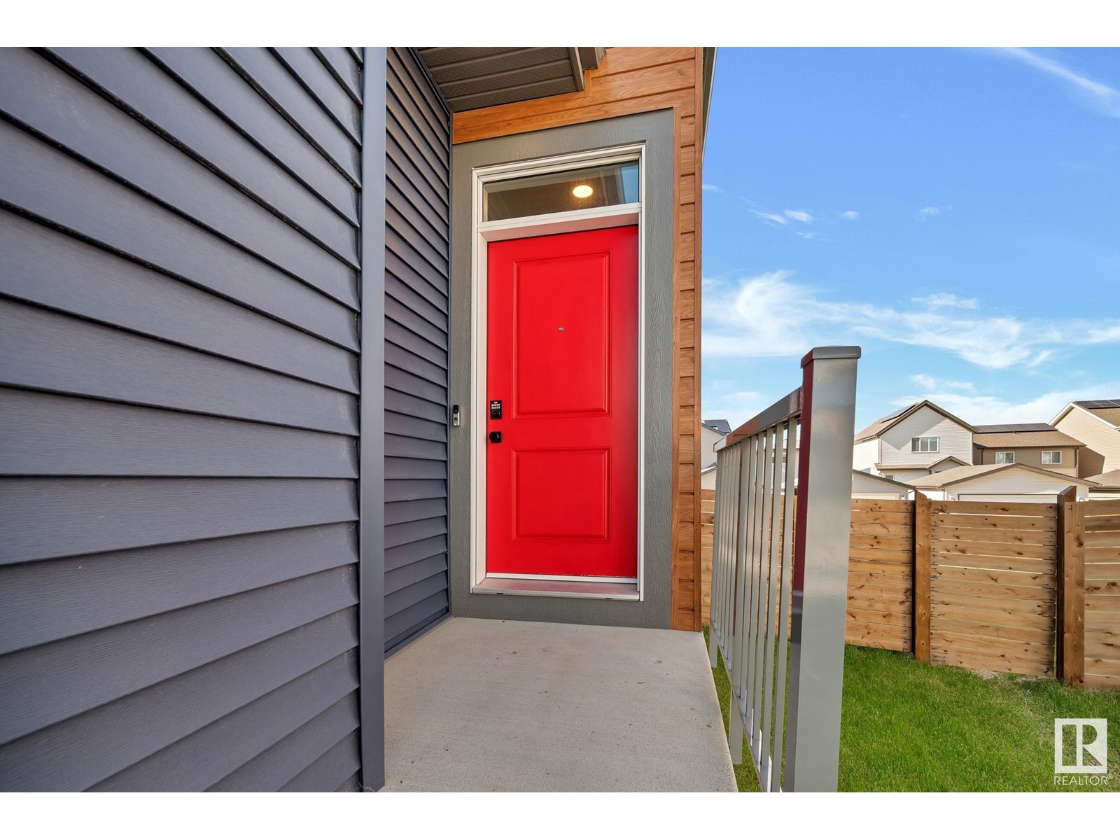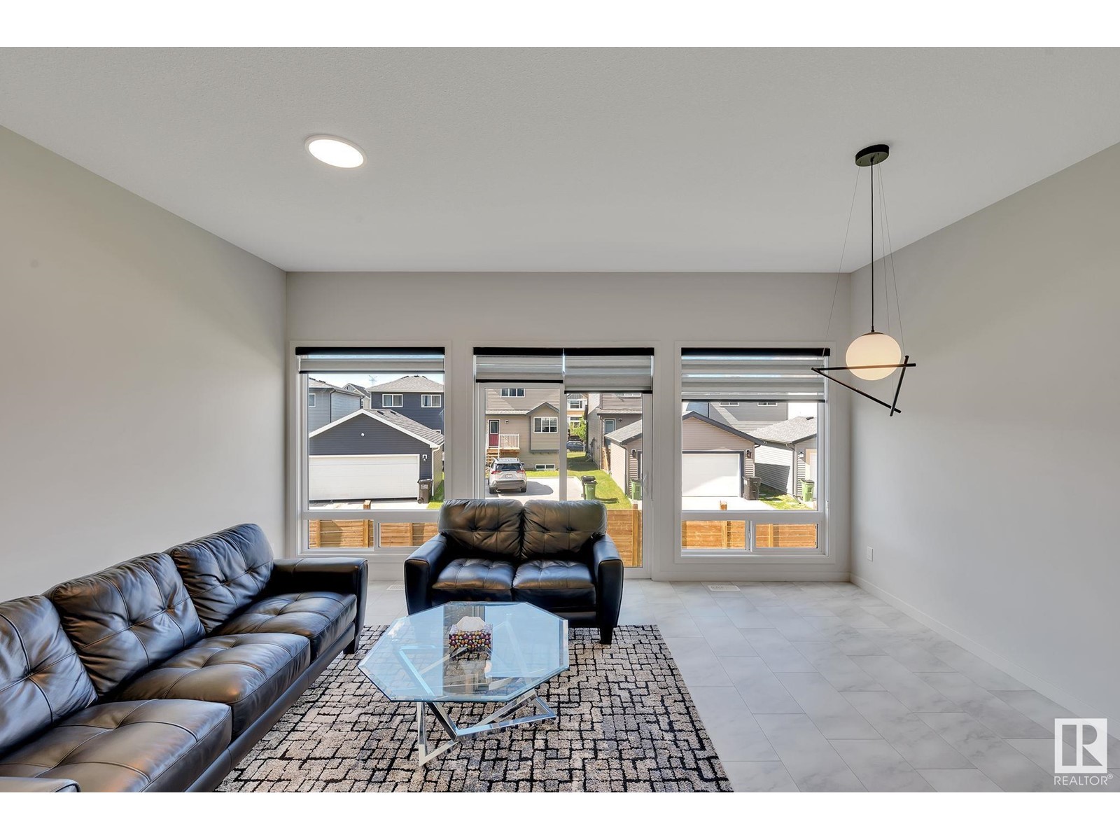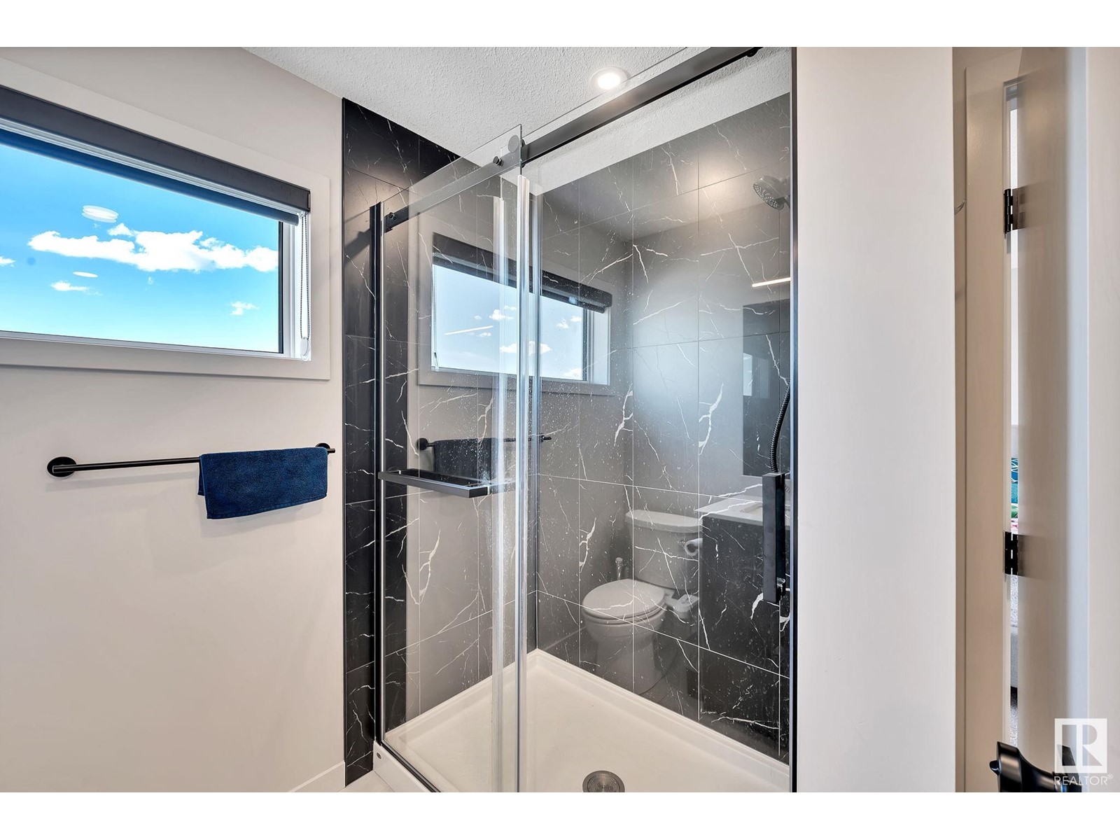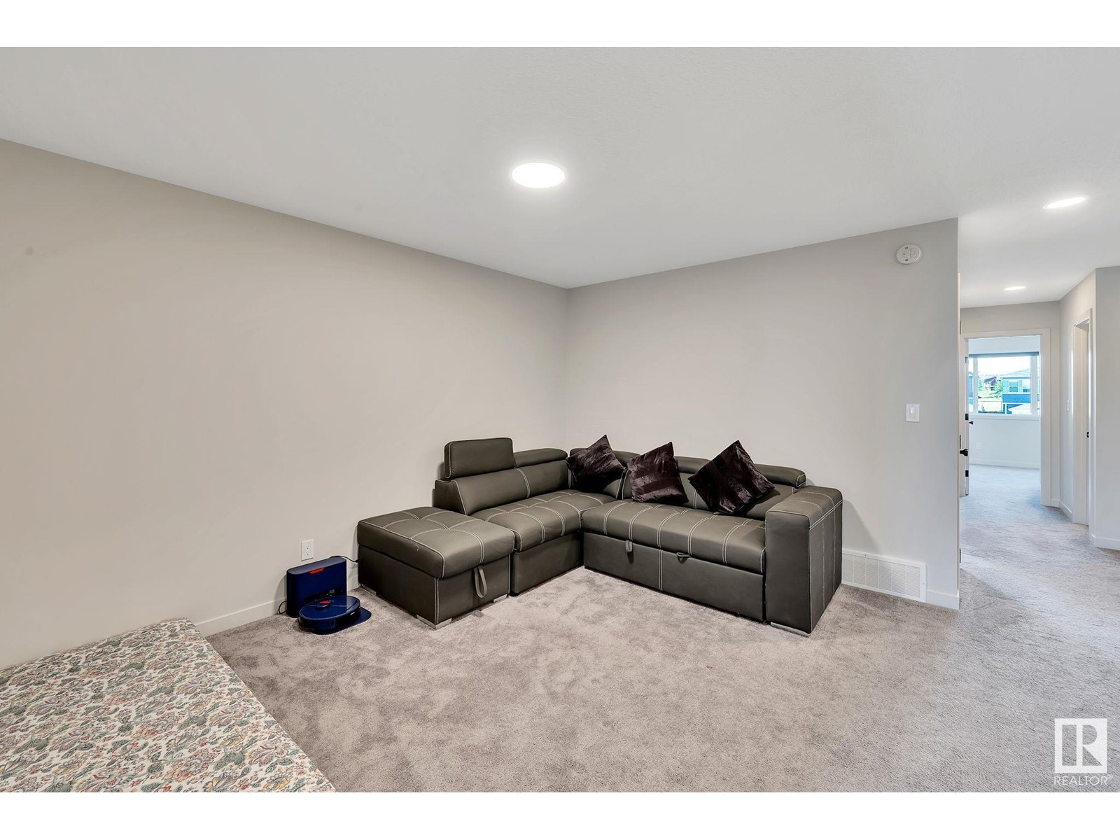3 Bedroom
3 Bathroom
1905.2121 sqft
Forced Air
$579,000
Welcome to this charming and inviting 3 bedroom, 2.5 bathroom nestled in the community of The Hills. This beautiful property features a spacious open concept layout with plenty of natural light flowing throughout. The kitchen is perfect for entertaining, with sleek countertops and modern appliances. Retreat to the master suite with a luxurious en-suite bathroom and walk-in closet. The backyard offers a private oasis, ideal for relaxing or hosting summer BBQs. Located in a prime area close to shops, restaurants, parks, and schools, this home truly has it all. Don't miss out on the opportunity to make this house your new home! (id:47041)
Property Details
|
MLS® Number
|
E4393152 |
|
Property Type
|
Single Family |
|
Neigbourhood
|
Charlesworth |
|
Amenities Near By
|
Playground |
|
Features
|
Cul-de-sac, See Remarks |
Building
|
Bathroom Total
|
3 |
|
Bedrooms Total
|
3 |
|
Appliances
|
Dishwasher, Dryer, Garage Door Opener, Hood Fan, Oven - Built-in, Refrigerator, Stove, Washer |
|
Basement Development
|
Unfinished |
|
Basement Type
|
Full (unfinished) |
|
Constructed Date
|
2021 |
|
Construction Style Attachment
|
Detached |
|
Half Bath Total
|
1 |
|
Heating Type
|
Forced Air |
|
Stories Total
|
2 |
|
Size Interior
|
1905.2121 Sqft |
|
Type
|
House |
Parking
Land
|
Acreage
|
No |
|
Fence Type
|
Fence |
|
Land Amenities
|
Playground |
|
Size Irregular
|
429.53 |
|
Size Total
|
429.53 M2 |
|
Size Total Text
|
429.53 M2 |
Rooms
| Level |
Type |
Length |
Width |
Dimensions |
|
Main Level |
Living Room |
18.5 m |
13.6 m |
18.5 m x 13.6 m |
|
Main Level |
Kitchen |
14.5 m |
21.5 m |
14.5 m x 21.5 m |
|
Upper Level |
Primary Bedroom |
11.7 m |
13.4 m |
11.7 m x 13.4 m |
|
Upper Level |
Bedroom 2 |
9.11 m |
11 m |
9.11 m x 11 m |
|
Upper Level |
Bedroom 3 |
12.3 m |
12.7 m |
12.3 m x 12.7 m |
|
Upper Level |
Bonus Room |
14.8 m |
13.9 m |
14.8 m x 13.9 m |





























































