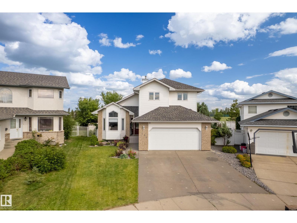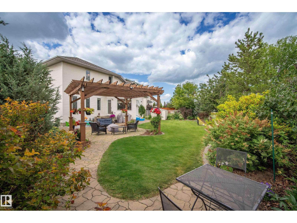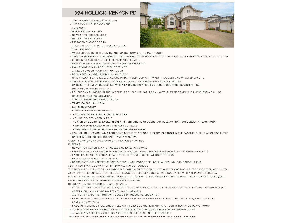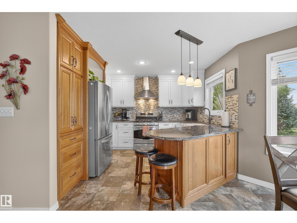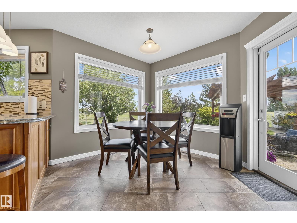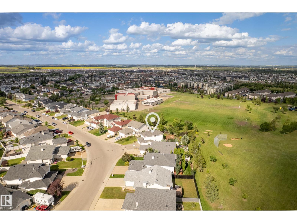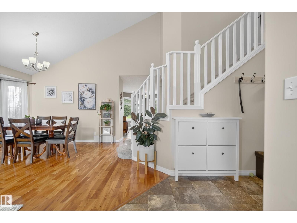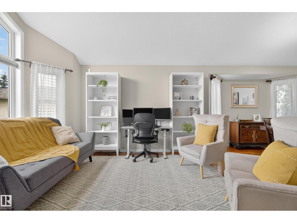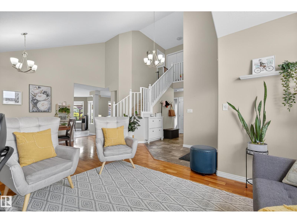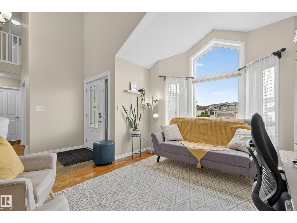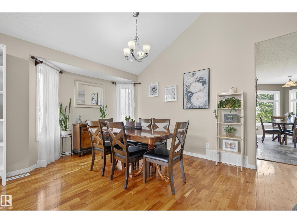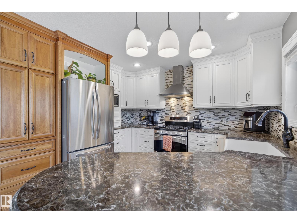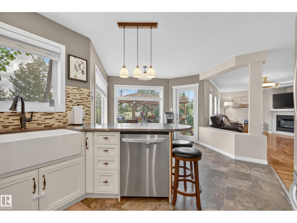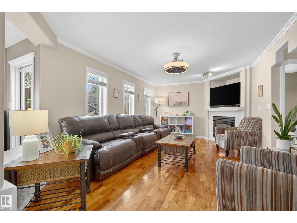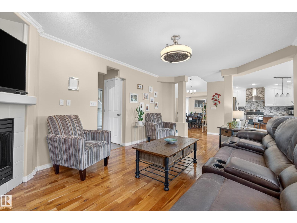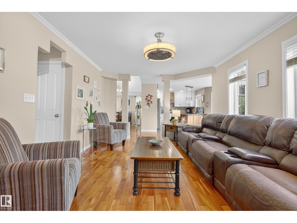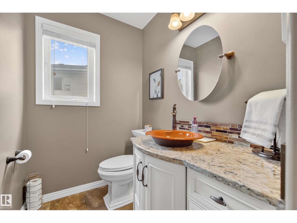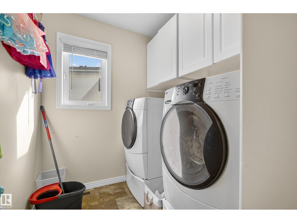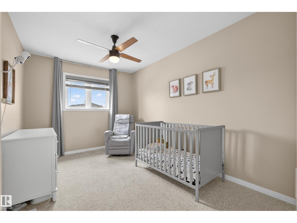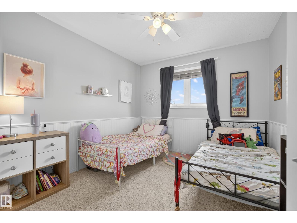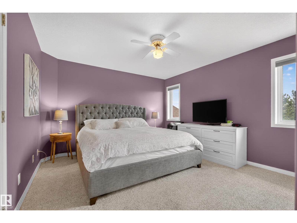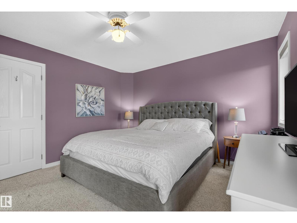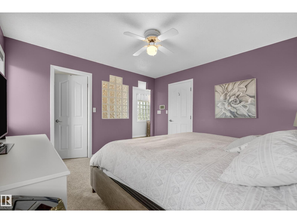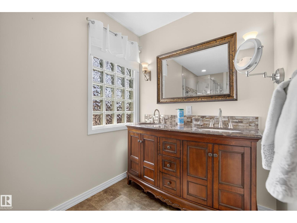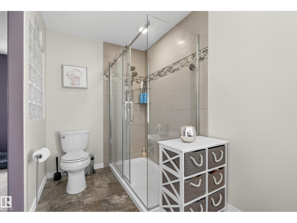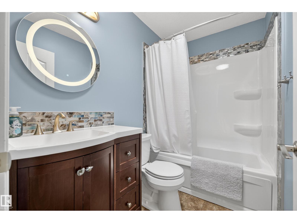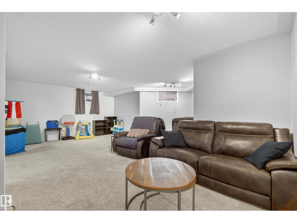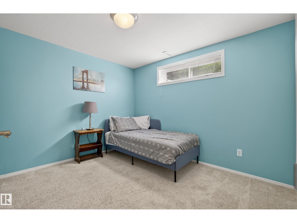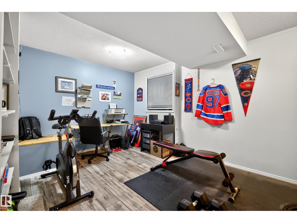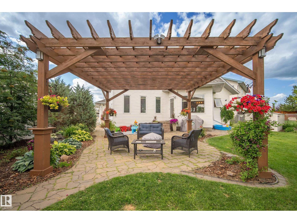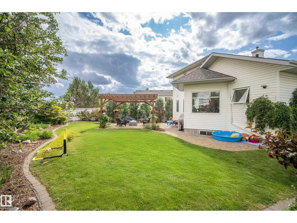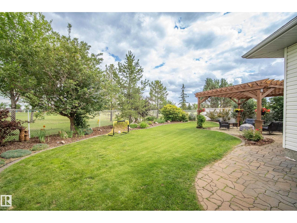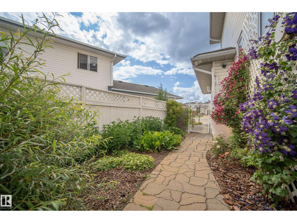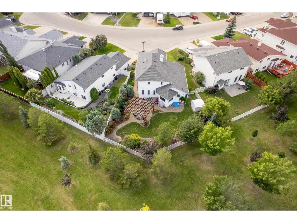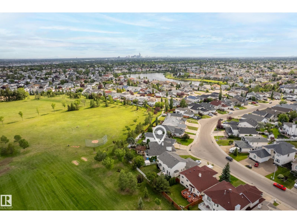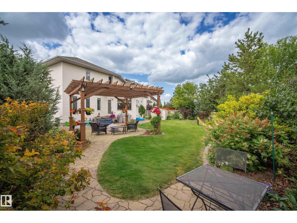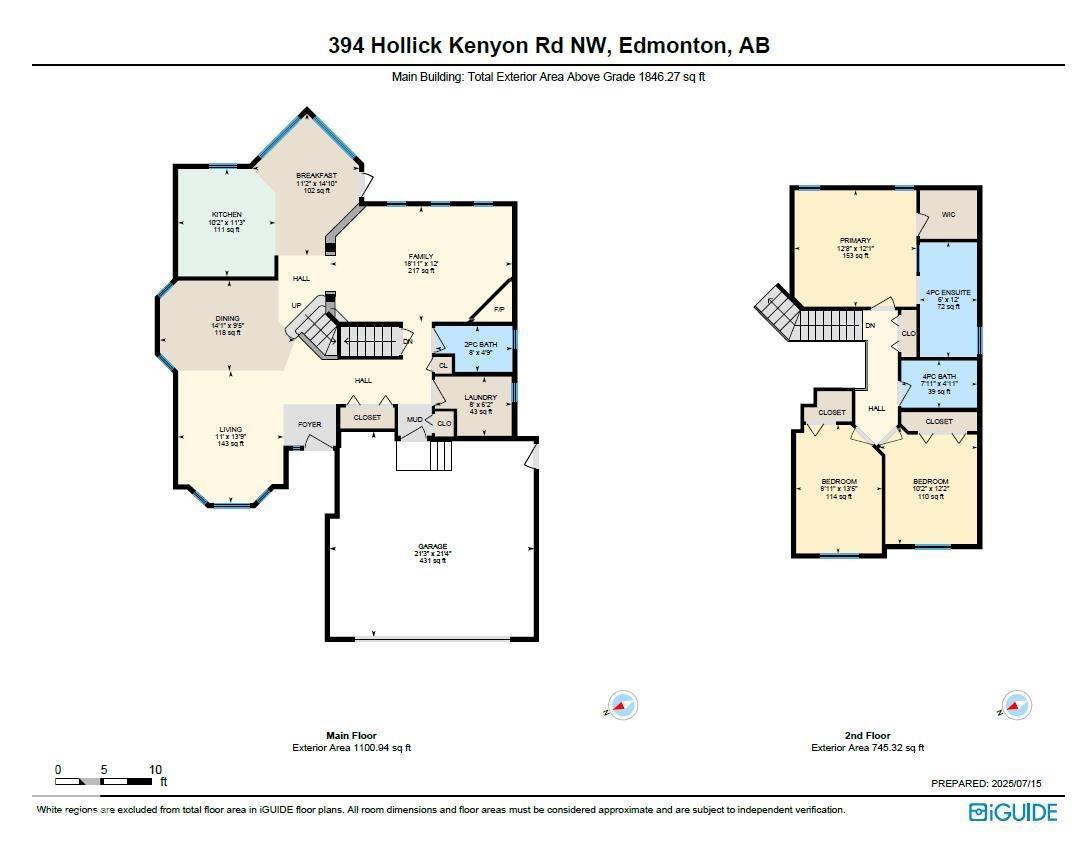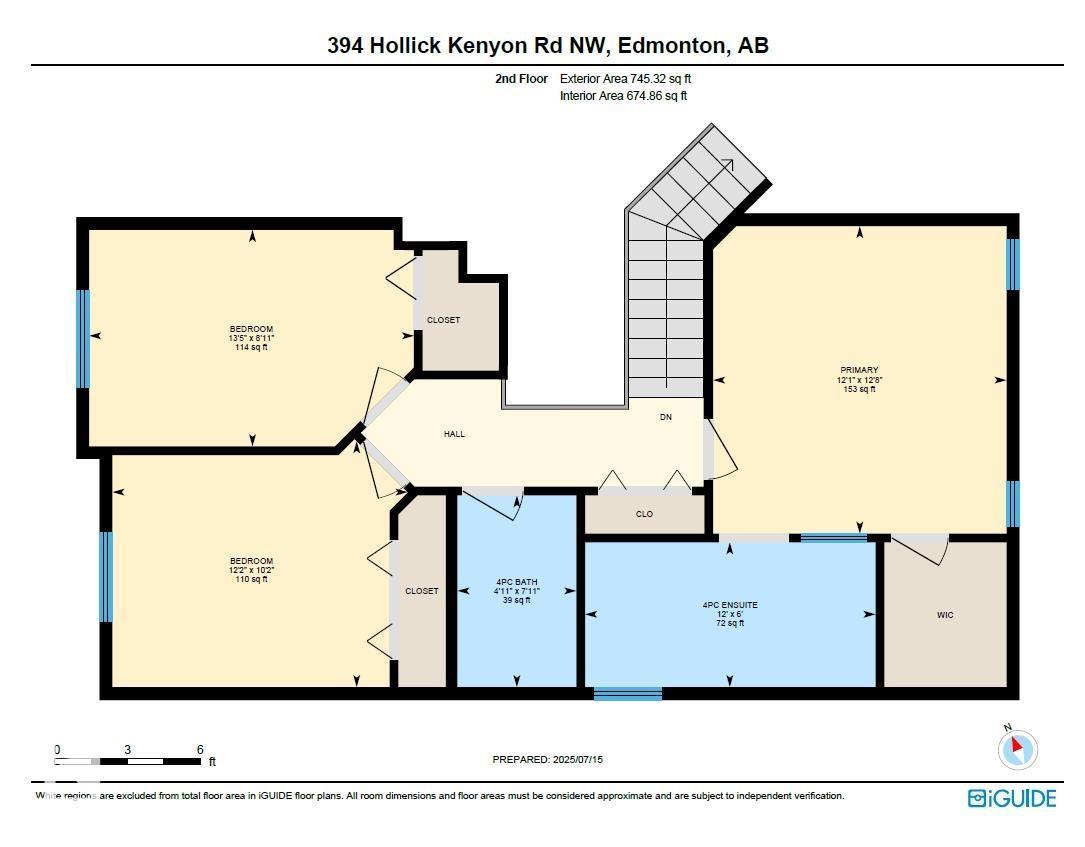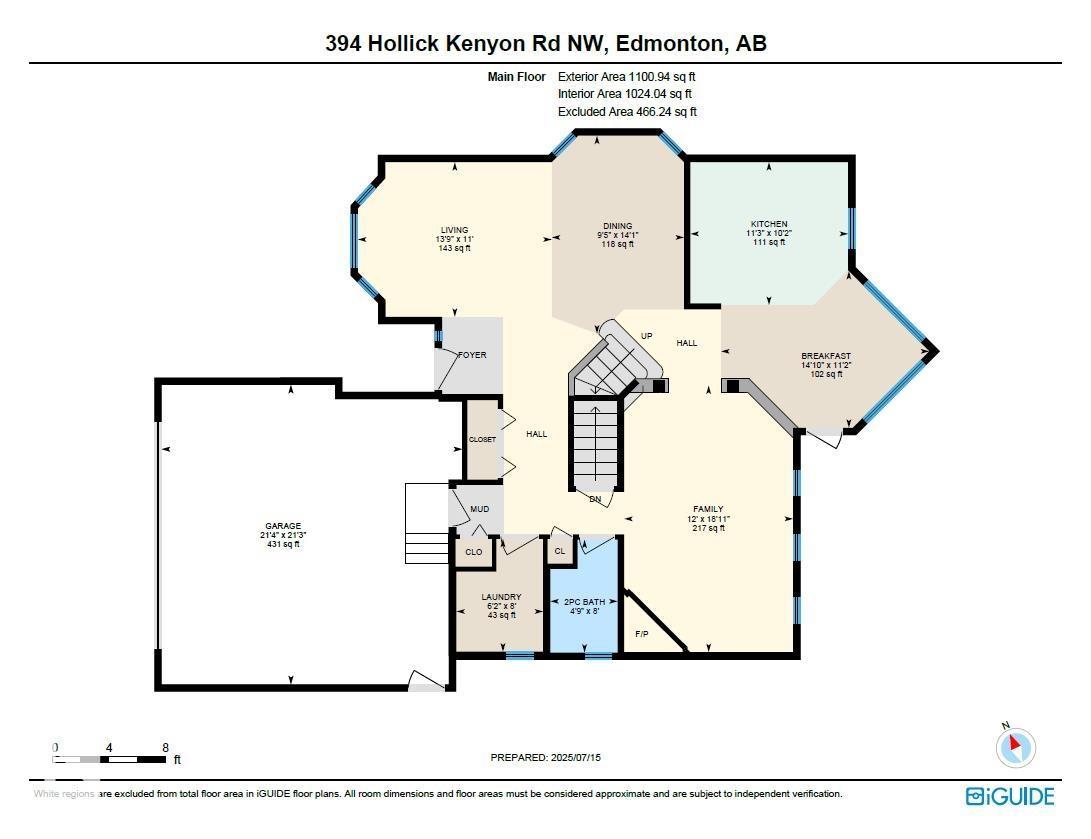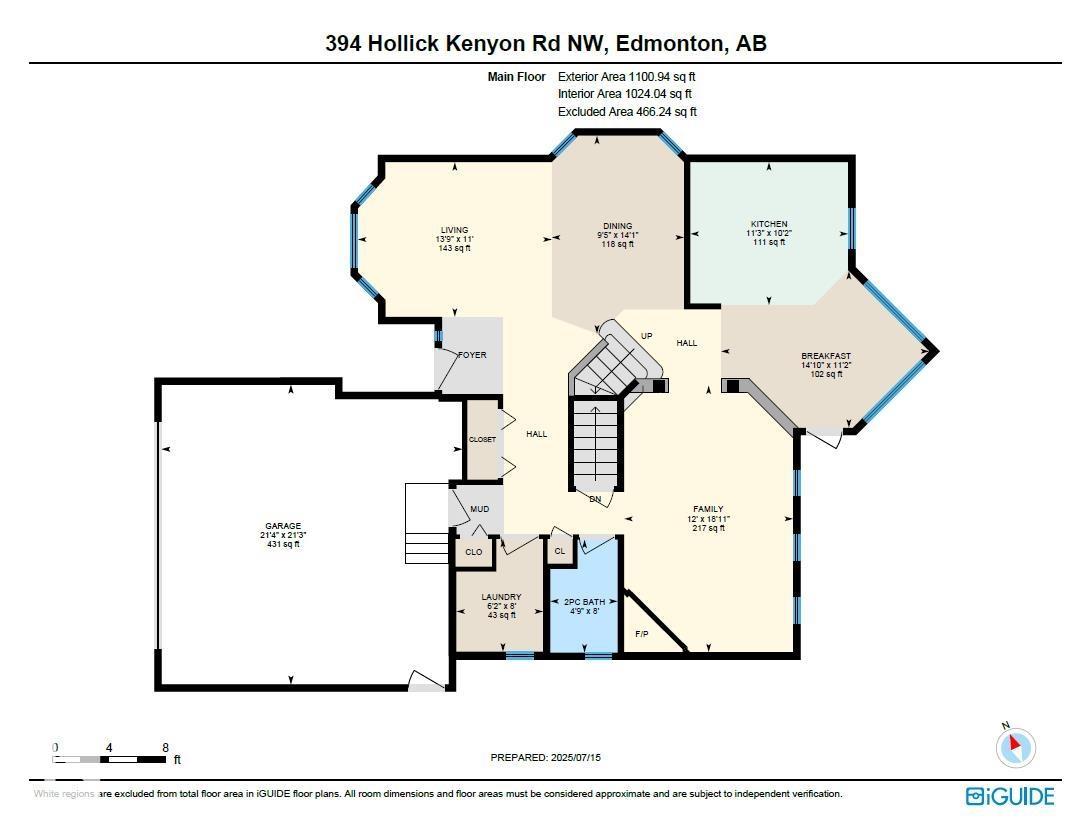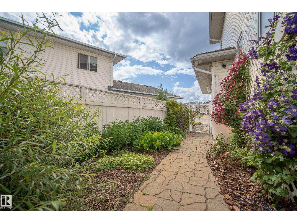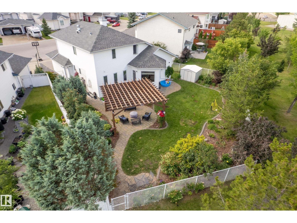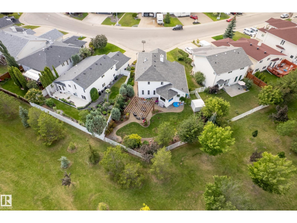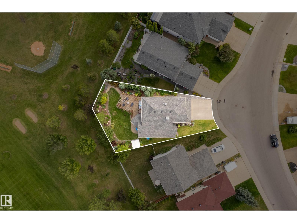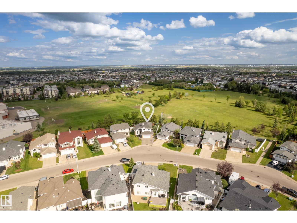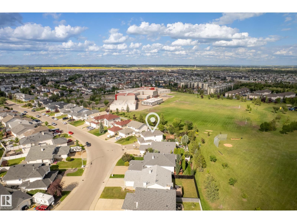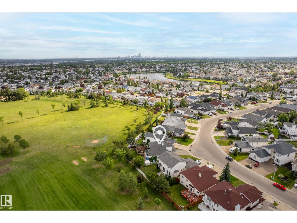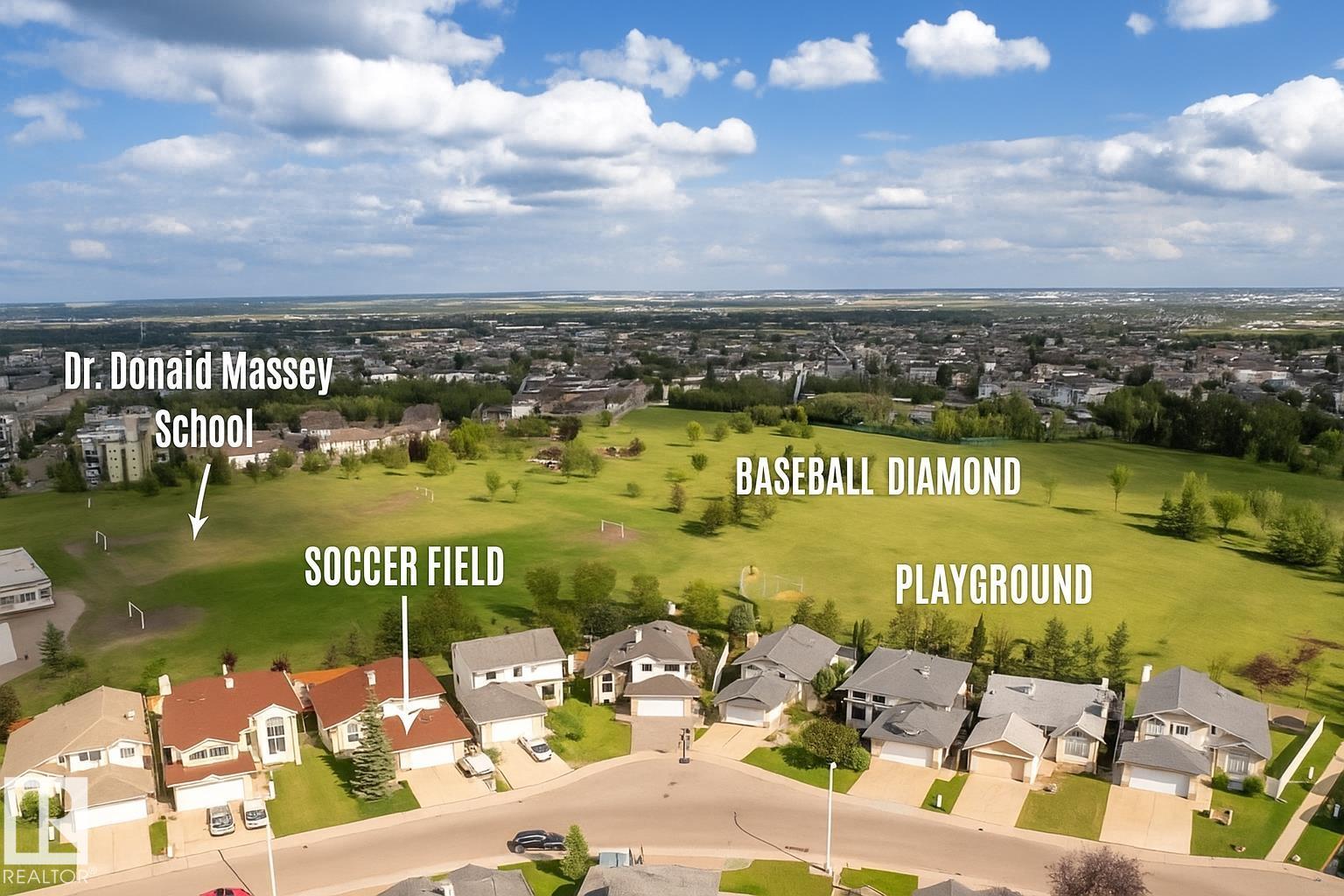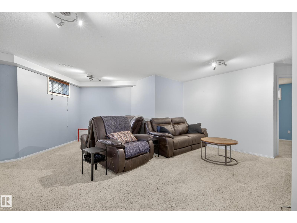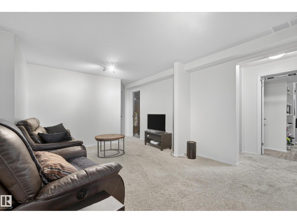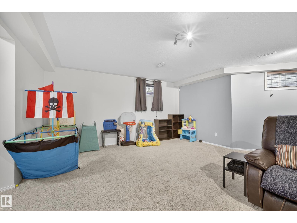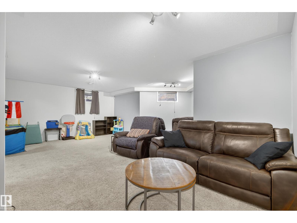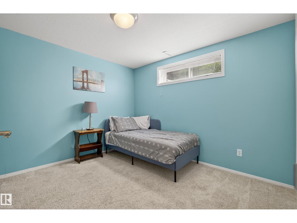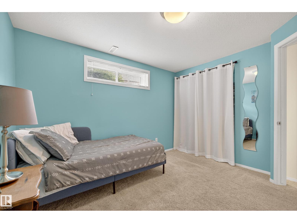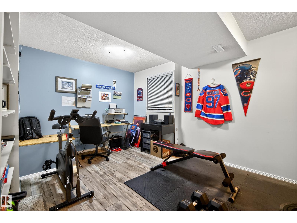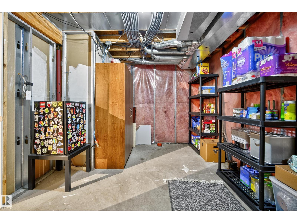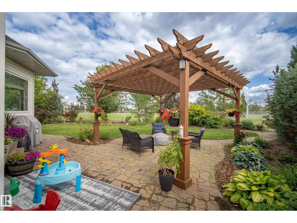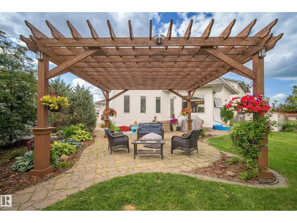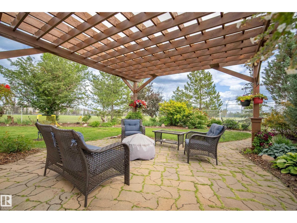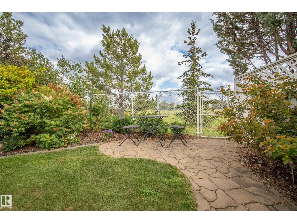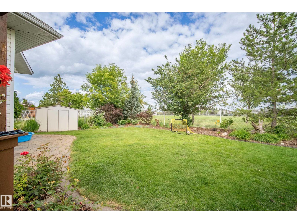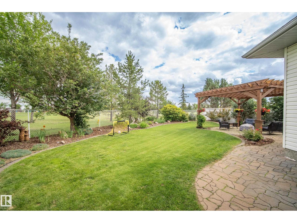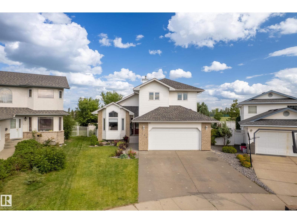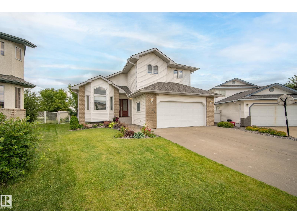4 Bedroom
3 Bathroom
1,846 ft2
Fireplace
Forced Air
$539,900
BACKING GREENSPACE, K-9 Dr. Donald Massey Elem, playground, soccer field + ball diamonds. 4 bed + office. 1,846 sq ft above grade + 683 sq ft basement =2,529 sq ft. Newer shingles (2018). Vaulted ceilings, newer kitchen cabinets, quartz countertops, island w/bar seating, new appliances in 2021, 2 dining areas, family room w/fireplace. Mirrored doors, soft corners, silent floors. Newer light fixtures, newer hot water tank (2009), upgraded exterior doors. Laundry room on main. Garden doors to professionally landscaped yard: mature trees, perennials, patio, pergola, shed. Spacious primary w/walk-in closet & updated ensuite. 2 bedrooms up: both w/oversized closets. Top floor has full bath w/jet tub. Finished basement is 682 sq ft: 1 bedroom + office, rec room & roughed-in plumbing for future bathroom. Furnace original (1994). Windows replaced in the last 10 yrs. Taxes $4,868.14 in 2024. Lot size 604.59 sq m. Seller will have carpets professionally cleaned prior to possession. Large 21'3 x 21'4 garage (id:47041)
Property Details
|
MLS® Number
|
E4451828 |
|
Property Type
|
Single Family |
|
Neigbourhood
|
Hollick-Kenyon |
|
Amenities Near By
|
Park, Playground, Public Transit, Schools, Shopping |
|
Features
|
No Back Lane |
|
Parking Space Total
|
4 |
|
Structure
|
Patio(s) |
Building
|
Bathroom Total
|
3 |
|
Bedrooms Total
|
4 |
|
Appliances
|
Dishwasher, Dryer, Garage Door Opener Remote(s), Garage Door Opener, Hood Fan, Refrigerator, Storage Shed, Stove, Washer, Window Coverings |
|
Basement Development
|
Finished |
|
Basement Type
|
Full (finished) |
|
Constructed Date
|
1994 |
|
Construction Style Attachment
|
Detached |
|
Fireplace Present
|
Yes |
|
Fireplace Type
|
Heatillator |
|
Half Bath Total
|
1 |
|
Heating Type
|
Forced Air |
|
Stories Total
|
2 |
|
Size Interior
|
1,846 Ft2 |
|
Type
|
House |
Parking
Land
|
Acreage
|
No |
|
Fence Type
|
Fence |
|
Land Amenities
|
Park, Playground, Public Transit, Schools, Shopping |
Rooms
| Level |
Type |
Length |
Width |
Dimensions |
|
Basement |
Bedroom 4 |
2.1 m |
3.3 m |
2.1 m x 3.3 m |
|
Basement |
Recreation Room |
6.2 m |
6.9 m |
6.2 m x 6.9 m |
|
Basement |
Utility Room |
6.2 m |
3.1 m |
6.2 m x 3.1 m |
|
Basement |
Office |
2.8 m |
4.9 m |
2.8 m x 4.9 m |
|
Main Level |
Living Room |
3.35 m |
4.2 m |
3.35 m x 4.2 m |
|
Main Level |
Dining Room |
4.29 m |
2.87 m |
4.29 m x 2.87 m |
|
Main Level |
Kitchen |
3.1 m |
3.42 m |
3.1 m x 3.42 m |
|
Main Level |
Family Room |
5.78 m |
3.66 m |
5.78 m x 3.66 m |
|
Main Level |
Breakfast |
3.4 m |
4.51 m |
3.4 m x 4.51 m |
|
Main Level |
Laundry Room |
2.45 m |
1.88 m |
2.45 m x 1.88 m |
|
Upper Level |
Primary Bedroom |
3.87 m |
3.69 m |
3.87 m x 3.69 m |
|
Upper Level |
Bedroom 2 |
2.72 m |
4.09 m |
2.72 m x 4.09 m |
|
Upper Level |
Bedroom 3 |
3.09 m |
3.71 m |
3.09 m x 3.71 m |
https://www.realtor.ca/real-estate/28706615/394-hollick-kenyon-rd-nw-edmonton-hollick-kenyon
