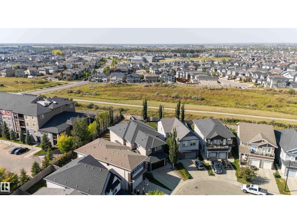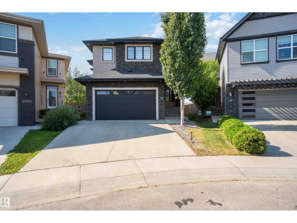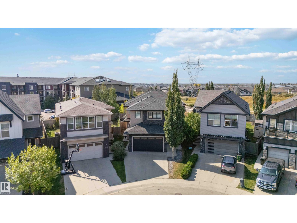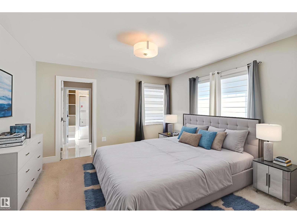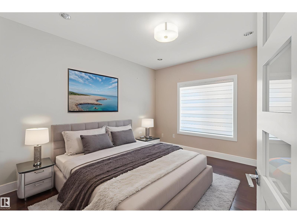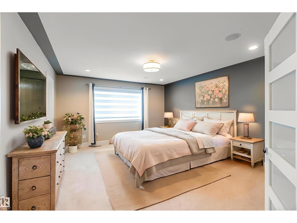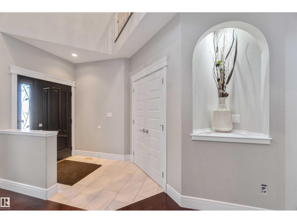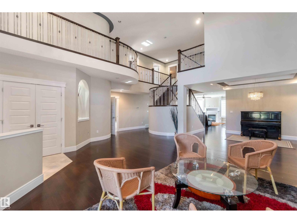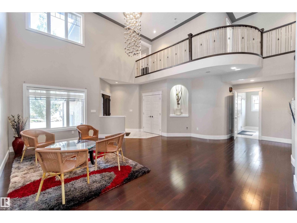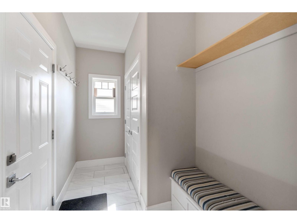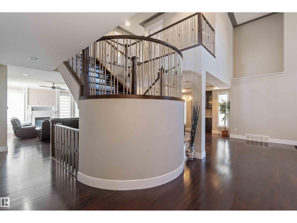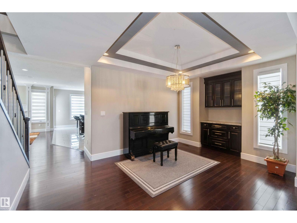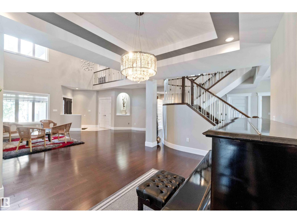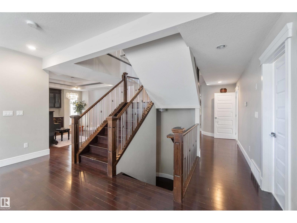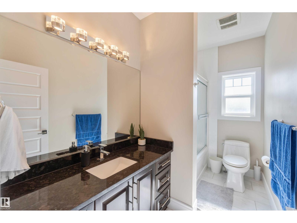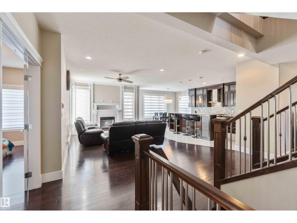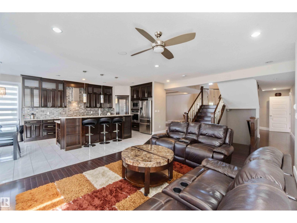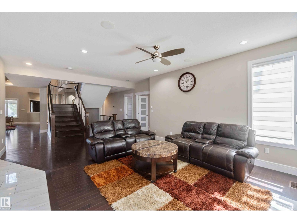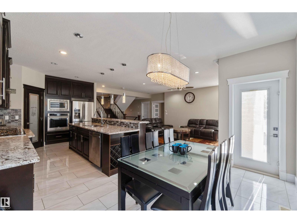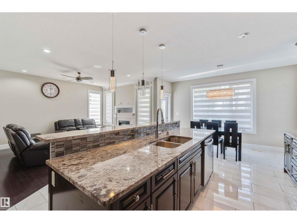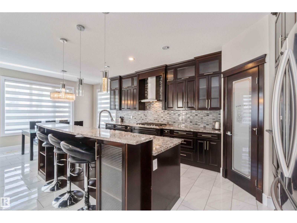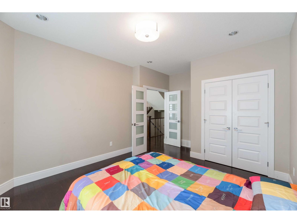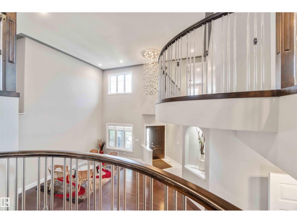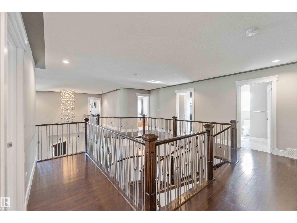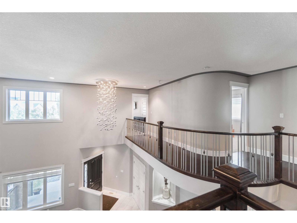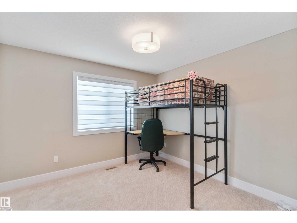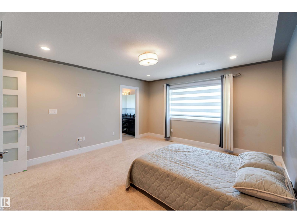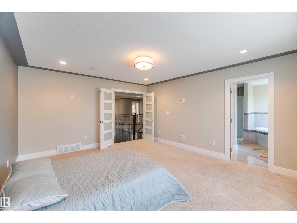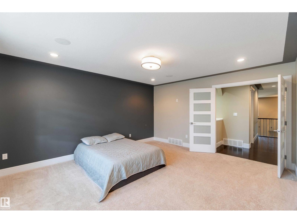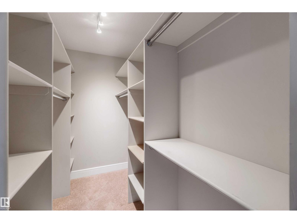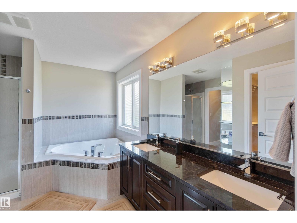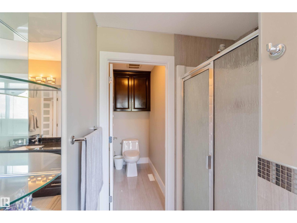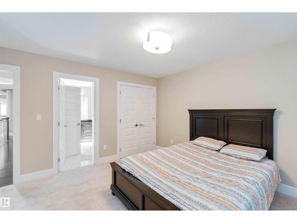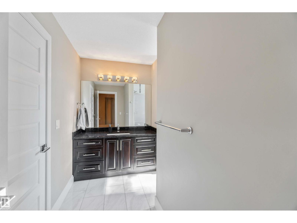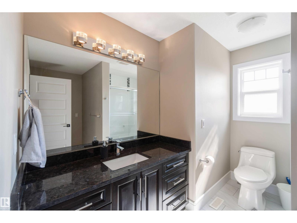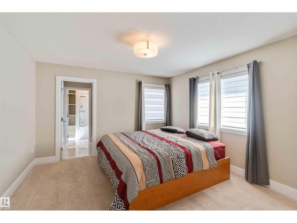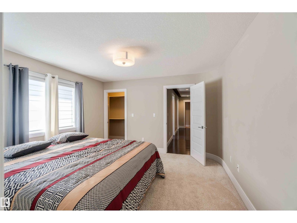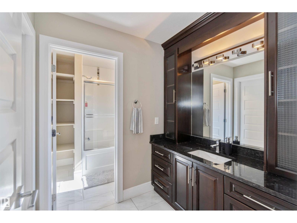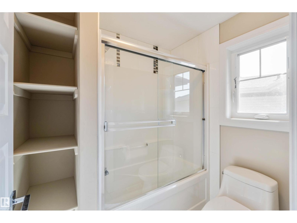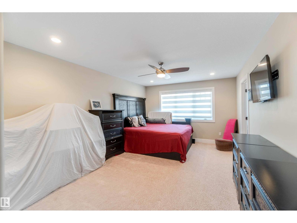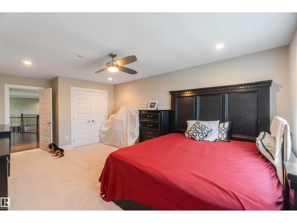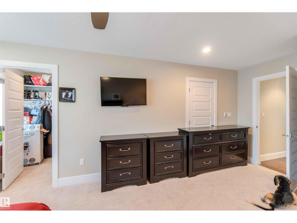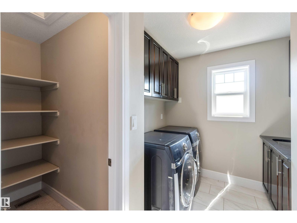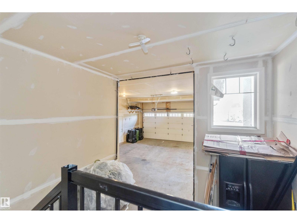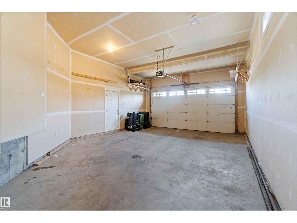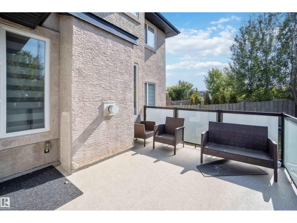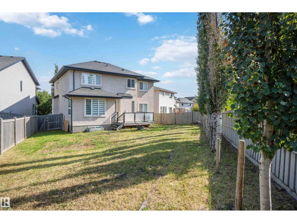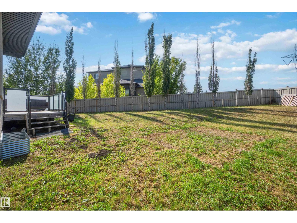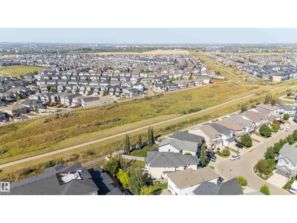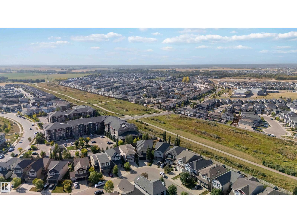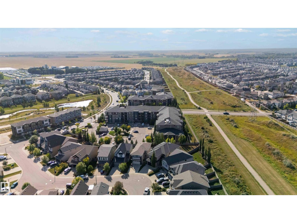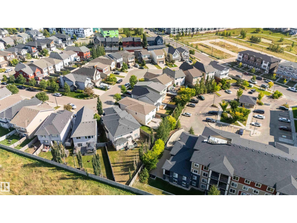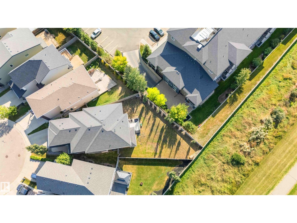6 Bedroom
4 Bathroom
3,810 ft2
Fireplace
Forced Air
$799,900
Spacious & Elegant Family Home! This impressive residence showcases 6 bdrms, 4 full baths, and a perfect balance of style and functionality. A grand foyer with soaring 18-ft ceilings leads to a bright main floor featuring a formal living room, a family room with a cozy fireplace, a dining area, and a beautifully finished maple kitchen with a centre island and walk-in pantry. The sunny breakfast nook opens to a deck overlooking the fenced backyard that backs onto peaceful green space. A main-floor bdrm and 4 pc bath add convenience. Upstairs, the primary retreat boasts a spa-inspired ensuite with a Jacuzzi tub, while four additional bdrms and two full baths provide ample space for family and guests. The basement, with a separate entrance and its own furnace, offers excellent potential for a legal suite—or even two—for added income. The garage offers parking for three vehicles. Close to schools, shopping, and transit, this home combines elegance with everyday practicality for the perfect family lifestyle. (id:47041)
Property Details
|
MLS® Number
|
E4457749 |
|
Property Type
|
Single Family |
|
Neigbourhood
|
Chappelle Area |
|
Amenities Near By
|
Airport, Park, Playground, Public Transit, Schools, Shopping |
|
Features
|
Cul-de-sac, See Remarks |
|
Structure
|
Deck |
Building
|
Bathroom Total
|
4 |
|
Bedrooms Total
|
6 |
|
Appliances
|
Dishwasher, Dryer, Fan, Garage Door Opener, Hood Fan, Oven - Built-in, Refrigerator, Stove, Washer, Window Coverings |
|
Basement Development
|
Unfinished |
|
Basement Type
|
Full (unfinished) |
|
Constructed Date
|
2014 |
|
Construction Style Attachment
|
Detached |
|
Fireplace Fuel
|
Gas |
|
Fireplace Present
|
Yes |
|
Fireplace Type
|
Unknown |
|
Heating Type
|
Forced Air |
|
Stories Total
|
2 |
|
Size Interior
|
3,810 Ft2 |
|
Type
|
House |
Parking
Land
|
Acreage
|
No |
|
Fence Type
|
Fence |
|
Land Amenities
|
Airport, Park, Playground, Public Transit, Schools, Shopping |
|
Size Irregular
|
713.33 |
|
Size Total
|
713.33 M2 |
|
Size Total Text
|
713.33 M2 |
Rooms
| Level |
Type |
Length |
Width |
Dimensions |
|
Main Level |
Living Room |
6.12 m |
5.06 m |
6.12 m x 5.06 m |
|
Main Level |
Dining Room |
3.23 m |
4.46 m |
3.23 m x 4.46 m |
|
Main Level |
Kitchen |
5.86 m |
4.18 m |
5.86 m x 4.18 m |
|
Main Level |
Family Room |
5.74 m |
6.2 m |
5.74 m x 6.2 m |
|
Main Level |
Bedroom 6 |
3.92 m |
3.54 m |
3.92 m x 3.54 m |
|
Upper Level |
Primary Bedroom |
4.8 m |
4.28 m |
4.8 m x 4.28 m |
|
Upper Level |
Bedroom 2 |
3.38 m |
3.15 m |
3.38 m x 3.15 m |
|
Upper Level |
Bedroom 3 |
4.46 m |
3.65 m |
4.46 m x 3.65 m |
|
Upper Level |
Bedroom 4 |
3.78 m |
3.84 m |
3.78 m x 3.84 m |
|
Upper Level |
Bedroom 5 |
5.25 m |
3.72 m |
5.25 m x 3.72 m |
https://www.realtor.ca/real-estate/28860810/3948-claxton-lo-sw-edmonton-chappelle-area
