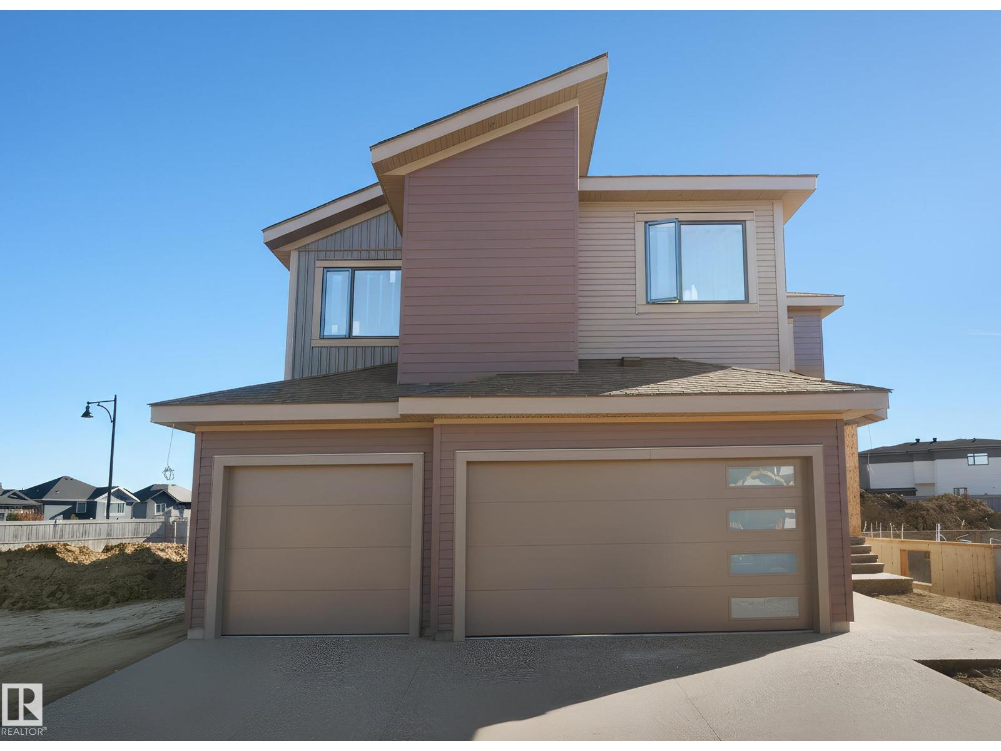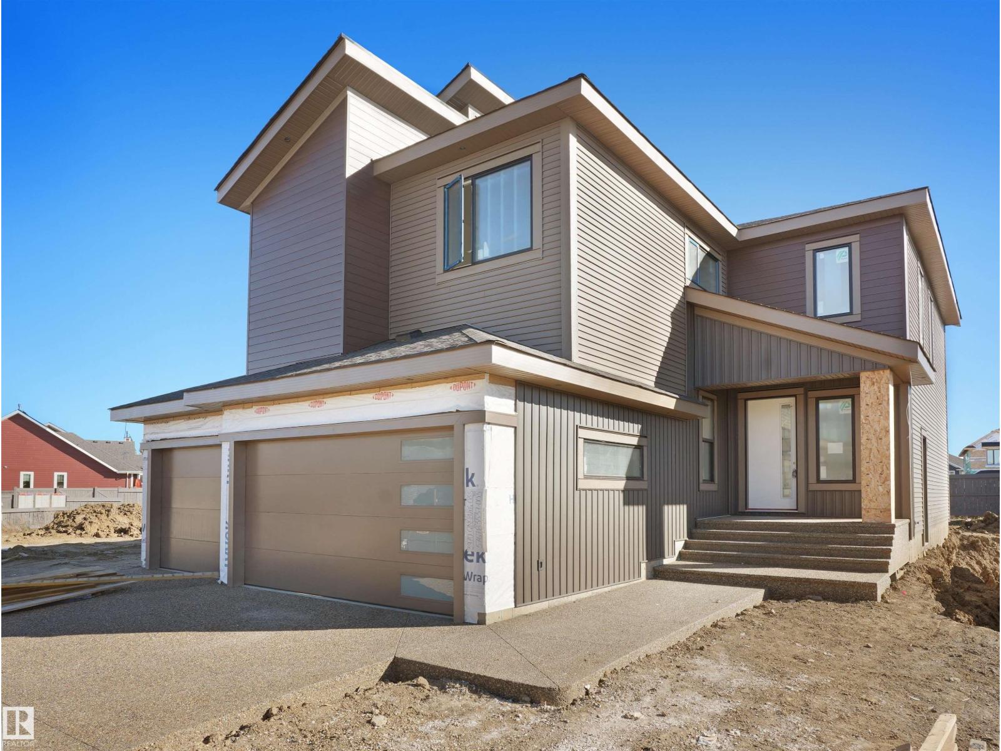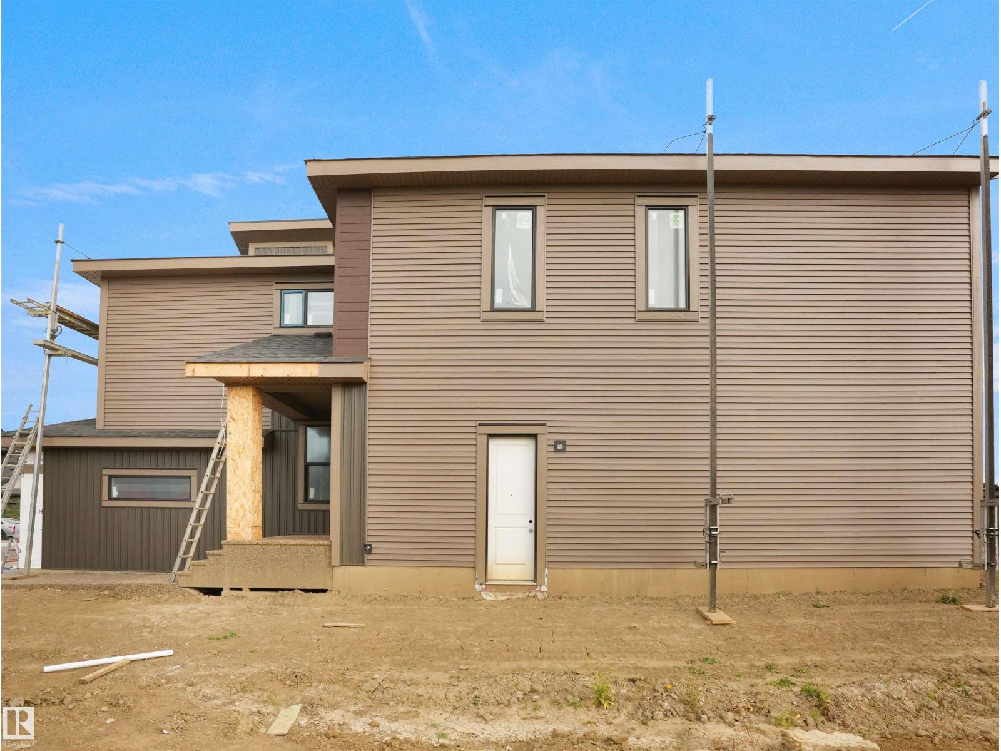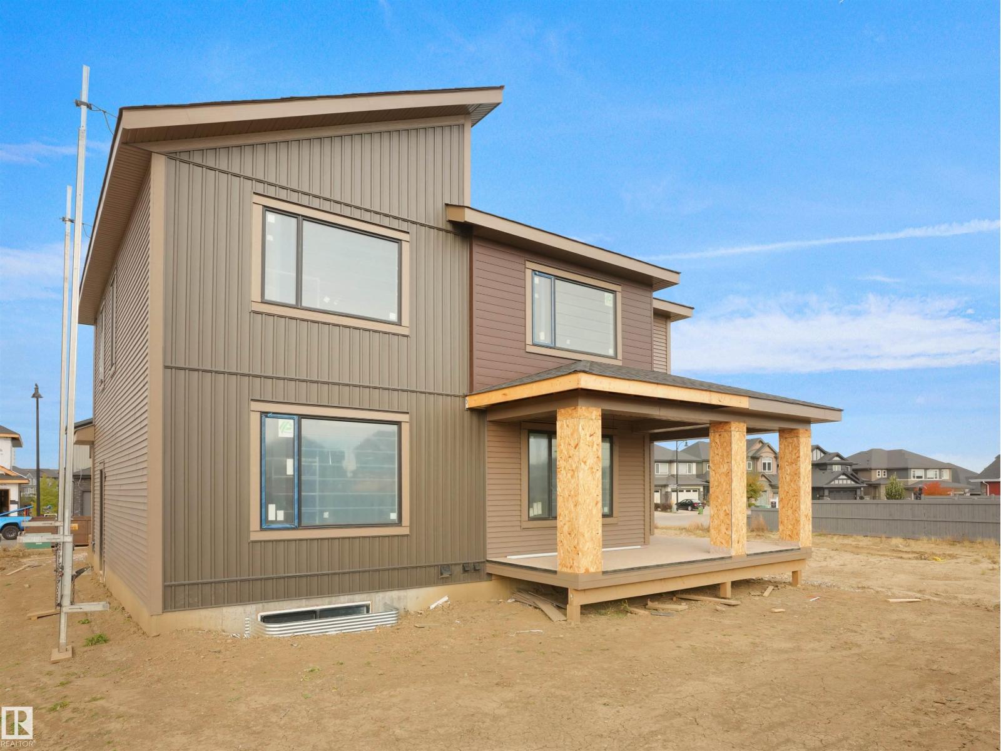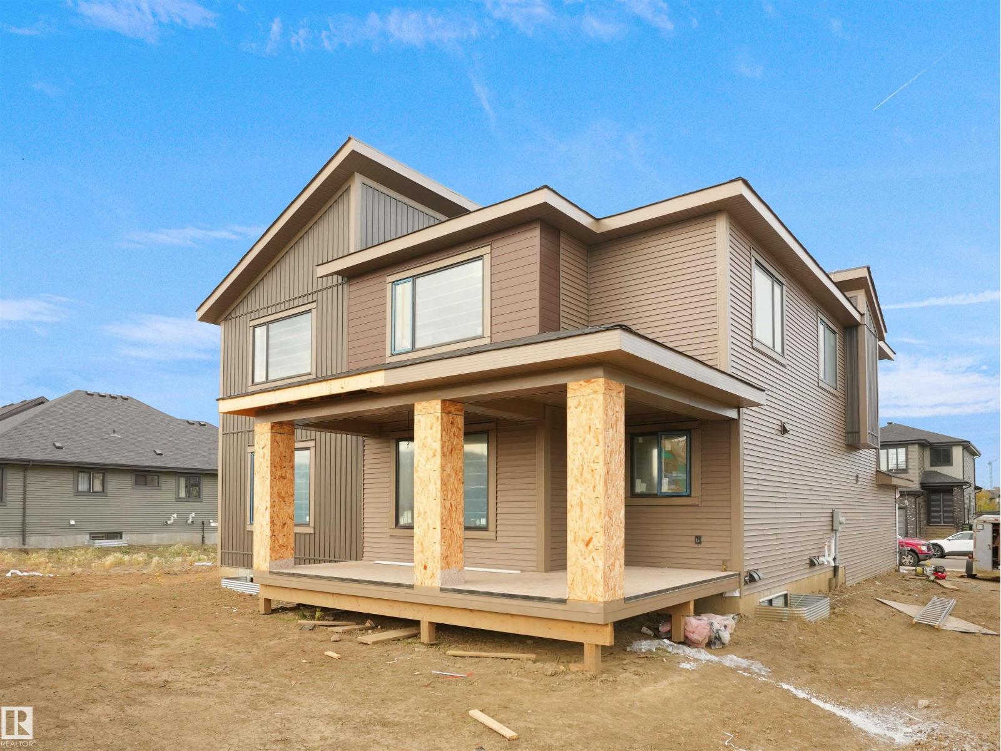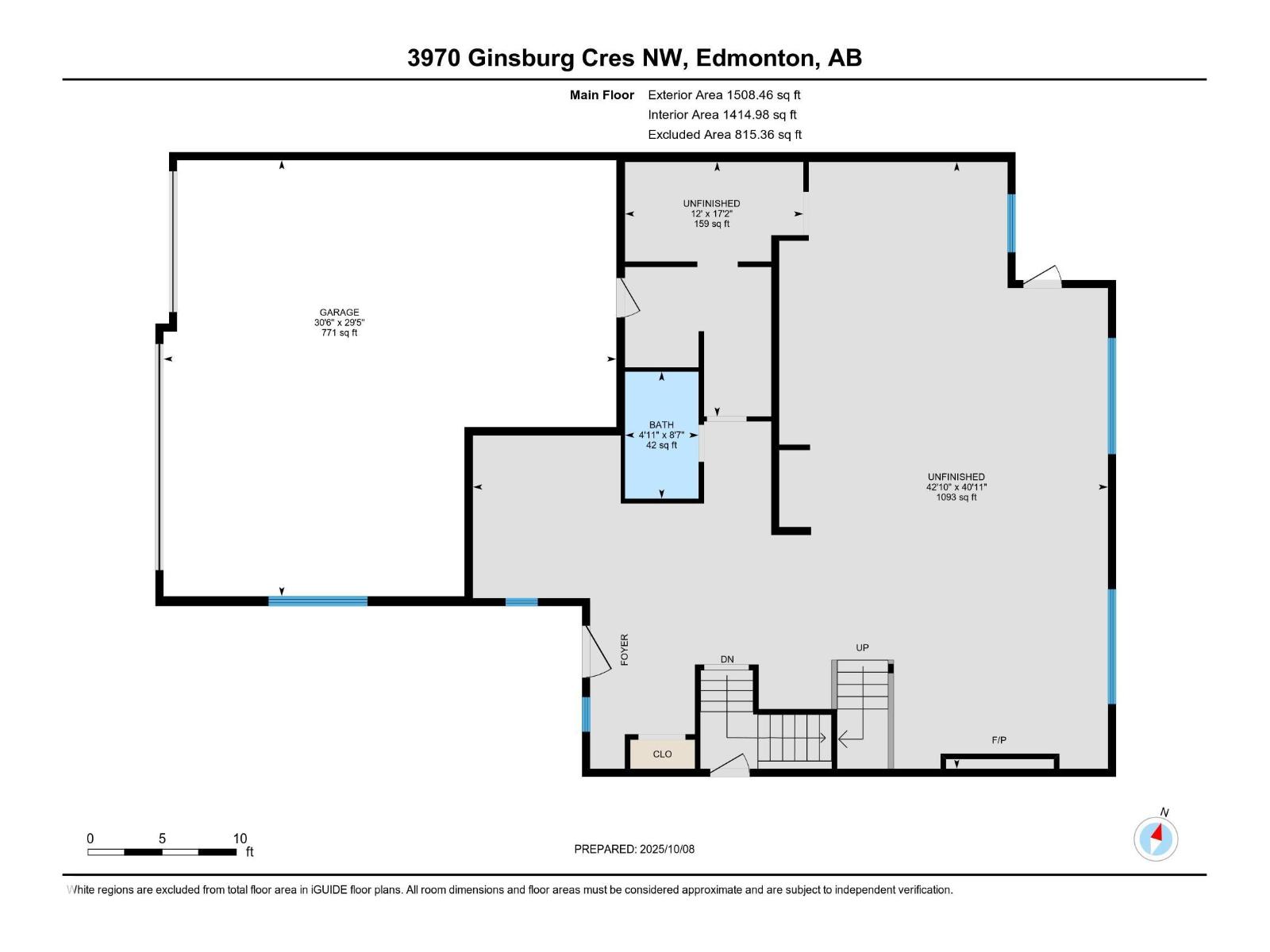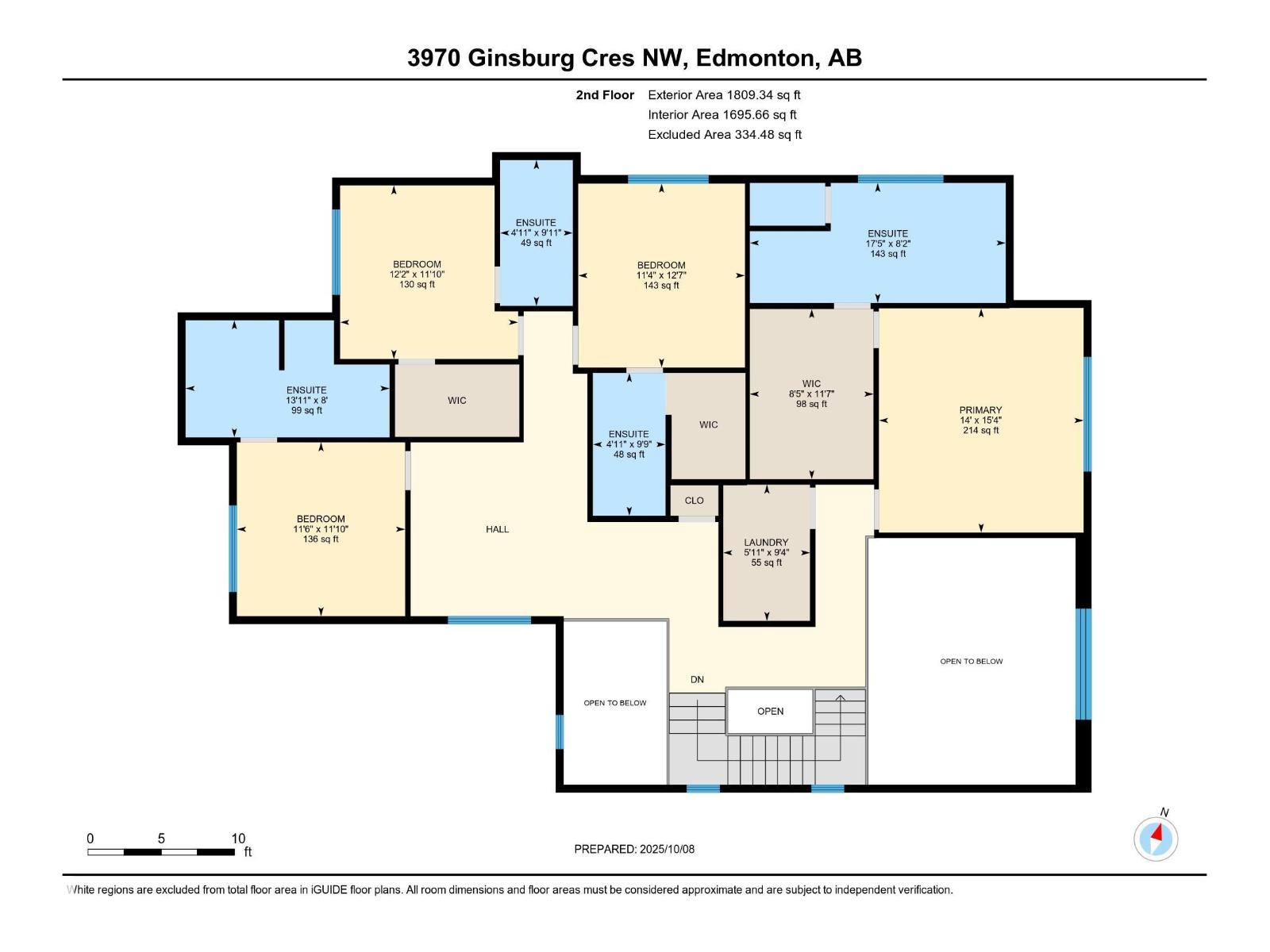4 Bedroom
5 Bathroom
3,318 ft2
Forced Air
$1,168,800
Welcome to Granville Estates, a custom-built 3,300 sq.ft. home by award-winning Platinum Signature Homes. This elegant residence offers 4 spacious bedrooms, each with a full ensuite and walk-in closet. Soaring 19’ ceilings in the foyer and living room create a bright, open atmosphere enhanced by large windows. The main floor boasts a chef’s kitchen with quartz countertops, upgraded appliances, and ample storage, along with a private office. Upstairs, the luxurious primary suite is joined by three additional bedrooms, a bonus room, and a convenient laundry room. A triple garage provides plenty of parking and storage. Located on a quiet cul-de-sac, this exceptional home is close to top-rated schools, shopping, transportation, and everyday amenities. With its blend of refined design and practical features, this home offers a truly elevated lifestyle in a sought-after community. (id:47041)
Property Details
|
MLS® Number
|
E4461428 |
|
Property Type
|
Single Family |
|
Neigbourhood
|
Granville (Edmonton) |
|
Amenities Near By
|
Golf Course, Playground, Public Transit, Schools, Shopping |
|
Community Features
|
Public Swimming Pool |
|
Features
|
Flat Site, No Back Lane, Closet Organizers, Exterior Walls- 2x6", No Animal Home, No Smoking Home |
|
Structure
|
Deck |
Building
|
Bathroom Total
|
5 |
|
Bedrooms Total
|
4 |
|
Amenities
|
Ceiling - 9ft |
|
Appliances
|
Dishwasher, Dryer, Garage Door Opener Remote(s), Garage Door Opener, Hood Fan, Microwave, Refrigerator, Stove, Washer |
|
Basement Development
|
Unfinished |
|
Basement Type
|
Full (unfinished) |
|
Constructed Date
|
2025 |
|
Construction Style Attachment
|
Detached |
|
Fire Protection
|
Smoke Detectors |
|
Half Bath Total
|
1 |
|
Heating Type
|
Forced Air |
|
Stories Total
|
2 |
|
Size Interior
|
3,318 Ft2 |
|
Type
|
House |
Parking
Land
|
Acreage
|
No |
|
Land Amenities
|
Golf Course, Playground, Public Transit, Schools, Shopping |
|
Size Irregular
|
534.45 |
|
Size Total
|
534.45 M2 |
|
Size Total Text
|
534.45 M2 |
Rooms
| Level |
Type |
Length |
Width |
Dimensions |
|
Main Level |
Dining Room |
2.43 m |
4.26 m |
2.43 m x 4.26 m |
|
Main Level |
Kitchen |
4.75 m |
6.71 m |
4.75 m x 6.71 m |
|
Main Level |
Family Room |
4.75 m |
5.06 m |
4.75 m x 5.06 m |
|
Main Level |
Den |
3.05 m |
3.05 m |
3.05 m x 3.05 m |
|
Upper Level |
Primary Bedroom |
4.67 m |
4.26 m |
4.67 m x 4.26 m |
|
Upper Level |
Bedroom 2 |
3.83 m |
3.47 m |
3.83 m x 3.47 m |
|
Upper Level |
Bedroom 3 |
3.61 m |
3.7 m |
3.61 m x 3.7 m |
|
Upper Level |
Bedroom 4 |
3.62 m |
3.5 m |
3.62 m x 3.5 m |
|
Upper Level |
Bonus Room |
3.41 m |
3.66 m |
3.41 m x 3.66 m |
|
Upper Level |
Laundry Room |
2.84 m |
1.81 m |
2.84 m x 1.81 m |
https://www.realtor.ca/real-estate/28970638/3970-ginsburg-cr-nw-edmonton-granville-edmonton
