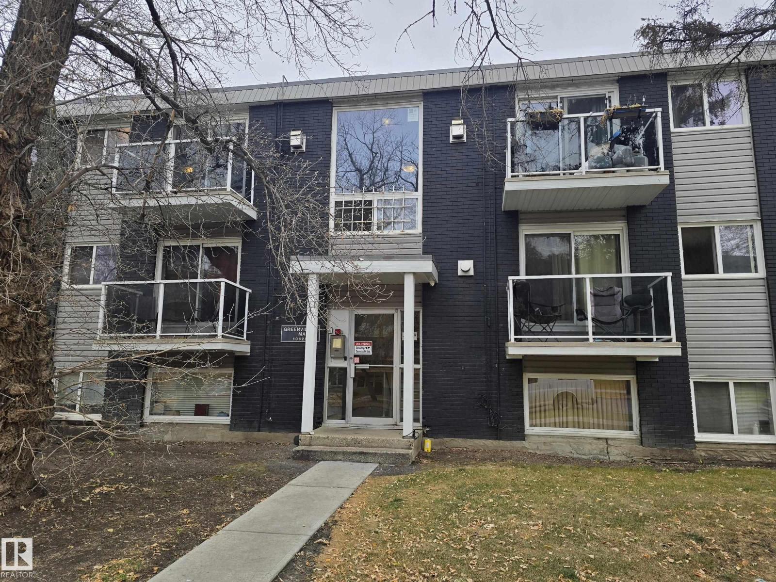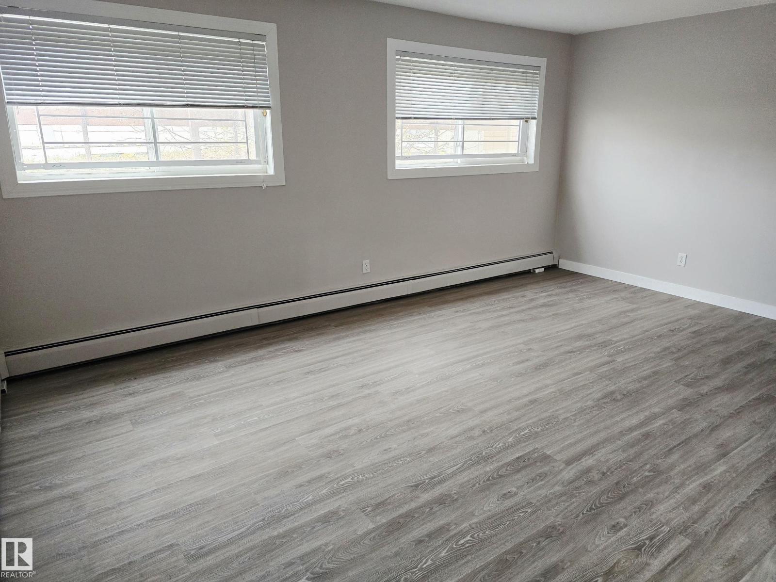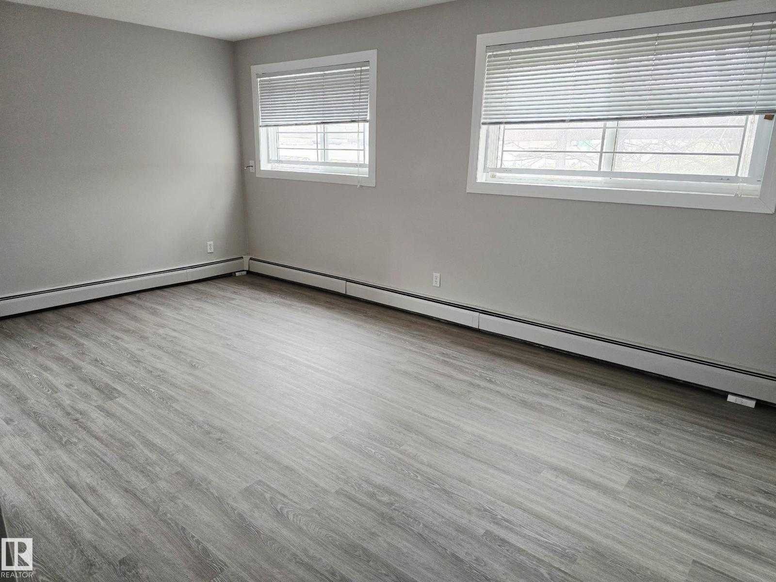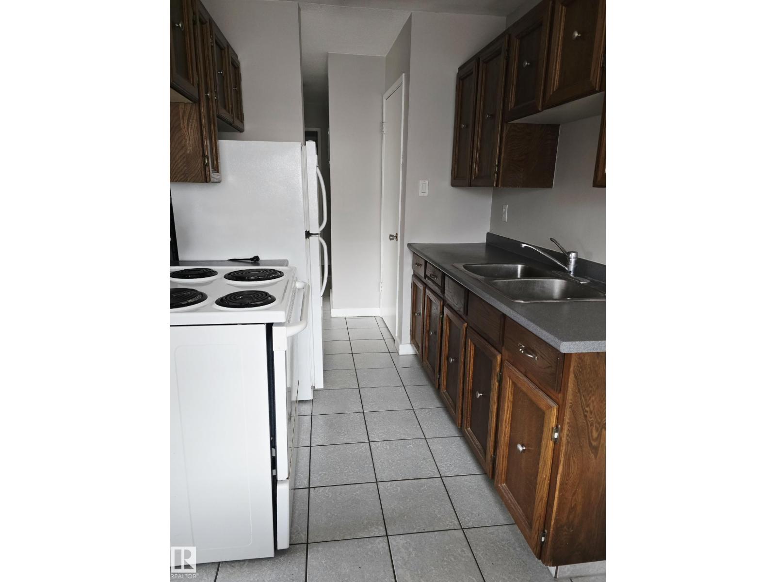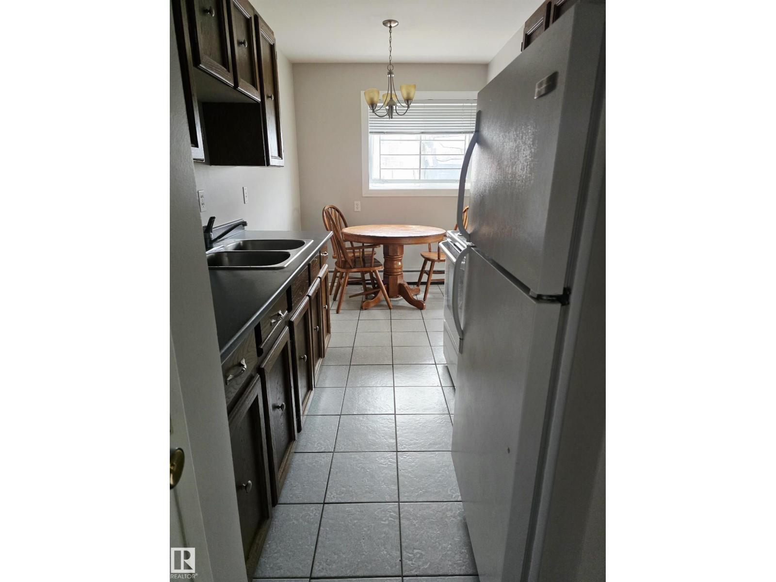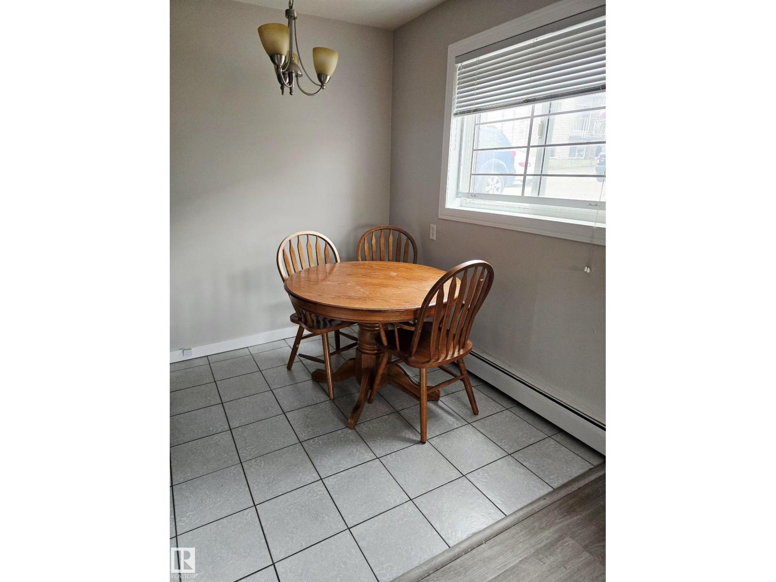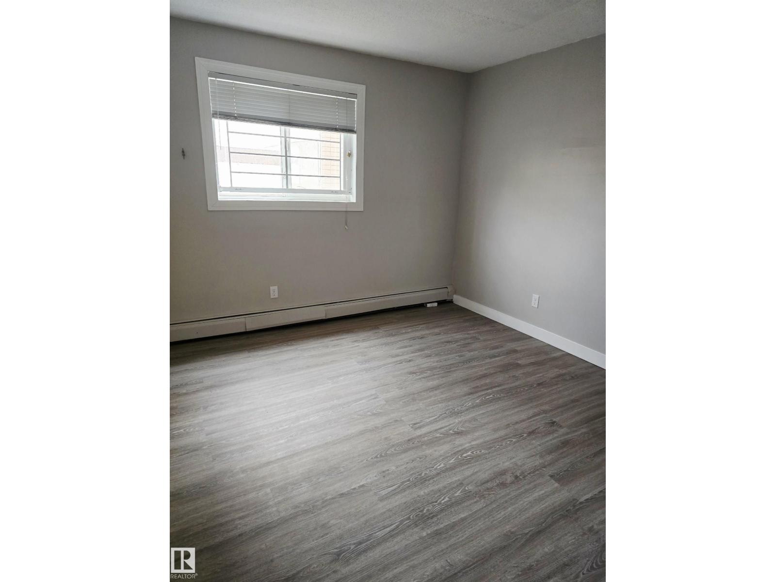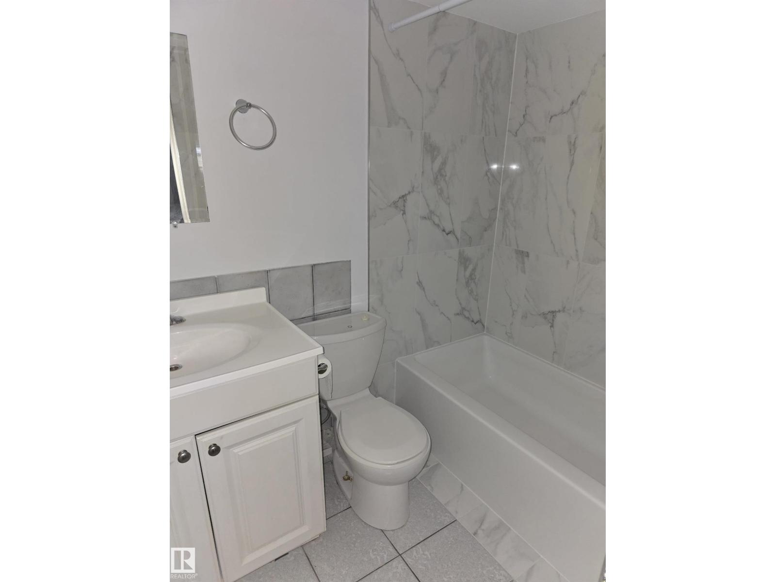#4 10620 122 St Nw Edmonton, Alberta T5M 1M8
$85,000Maintenance, Exterior Maintenance, Heat, Insurance, Landscaping, Property Management, Other, See Remarks, Water
$405.13 Monthly
Maintenance, Exterior Maintenance, Heat, Insurance, Landscaping, Property Management, Other, See Remarks, Water
$405.13 MonthlyWant to live very cheap? This 583 sq.ft. one bedroom condo is surprisingly spacious and has reasonable condo fees. The whole unit has either tile or vinyl flooring, which makes maintenance a breeze. The functional galley kitchen is to the left of the entry following around into the dining area, and the massive living room. To the right of the entry is storage, the full bathroom, and good-sized bedroom. The laundry room is right outside your door. Located walking distance to the Brewery District, and 107 Ave at the end of the street, accessing amenities, restaurants, and transit makes this an ideal investment or first home! (id:47041)
Property Details
| MLS® Number | E4464502 |
| Property Type | Single Family |
| Neigbourhood | Westmount |
| Amenities Near By | Playground, Public Transit, Shopping |
| Features | Flat Site, Exterior Walls- 2x6", No Animal Home, No Smoking Home, Level |
| View Type | City View |
Building
| Bathroom Total | 1 |
| Bedrooms Total | 1 |
| Appliances | Refrigerator, Stove |
| Basement Type | None |
| Constructed Date | 1969 |
| Fire Protection | Smoke Detectors |
| Heating Type | Hot Water Radiator Heat |
| Size Interior | 583 Ft2 |
| Type | Apartment |
Parking
| Stall |
Land
| Acreage | No |
| Land Amenities | Playground, Public Transit, Shopping |
| Size Irregular | 57.78 |
| Size Total | 57.78 M2 |
| Size Total Text | 57.78 M2 |
Rooms
| Level | Type | Length | Width | Dimensions |
|---|---|---|---|---|
| Main Level | Living Room | 5.2 m | 3.38 m | 5.2 m x 3.38 m |
| Main Level | Dining Room | 2.24 m | 1.9 m | 2.24 m x 1.9 m |
| Main Level | Kitchen | 2.15 m | 2.1 m | 2.15 m x 2.1 m |
| Main Level | Primary Bedroom | 3.37 m | 3.26 m | 3.37 m x 3.26 m |
https://www.realtor.ca/real-estate/29059576/4-10620-122-st-nw-edmonton-westmount
