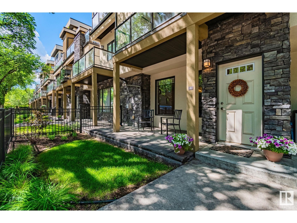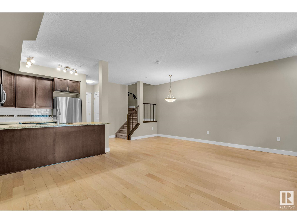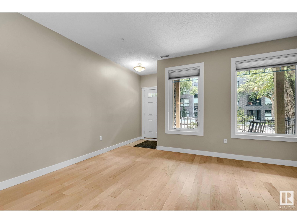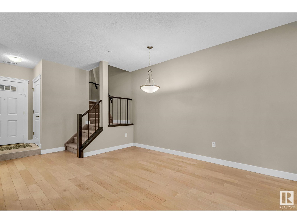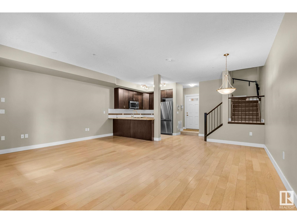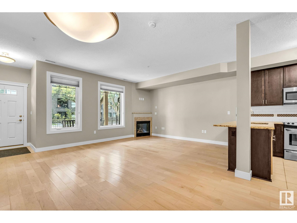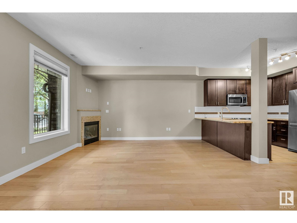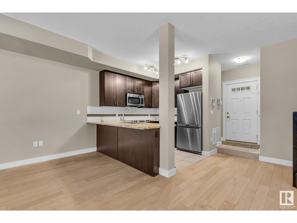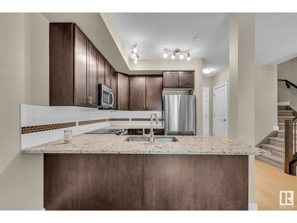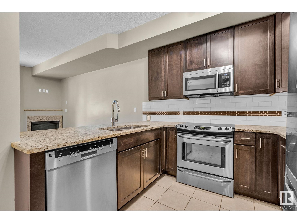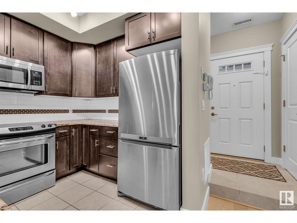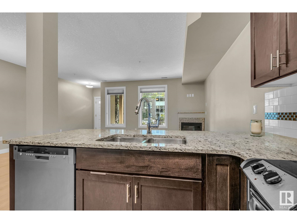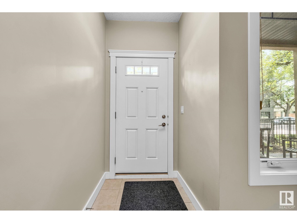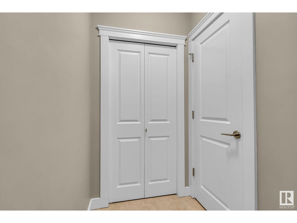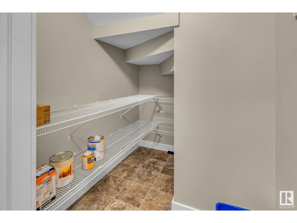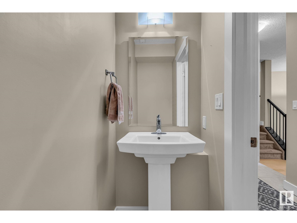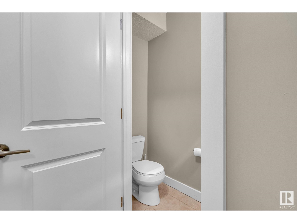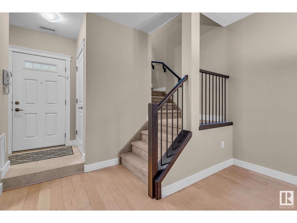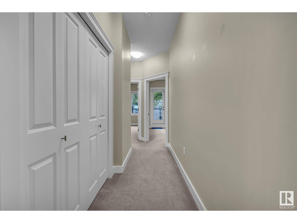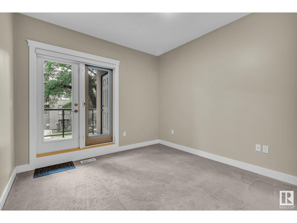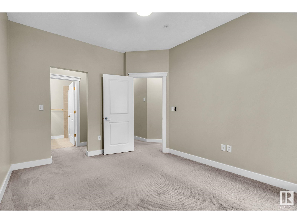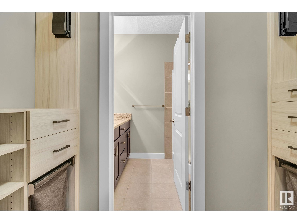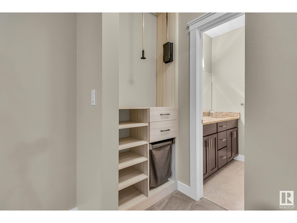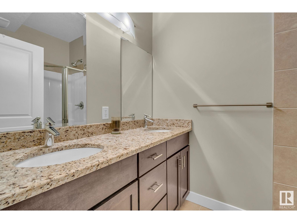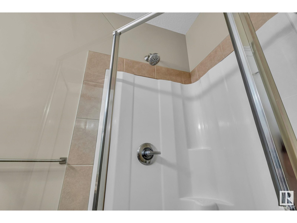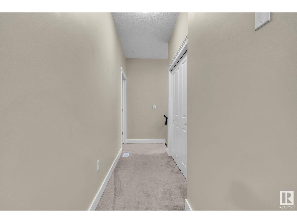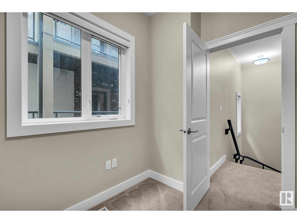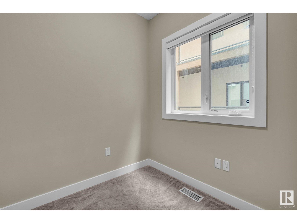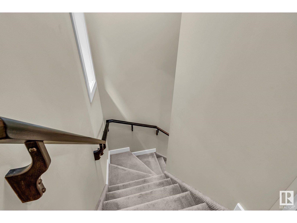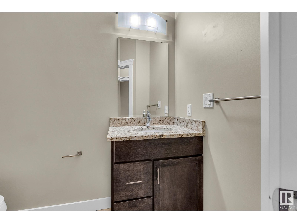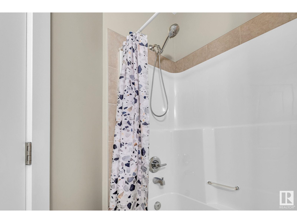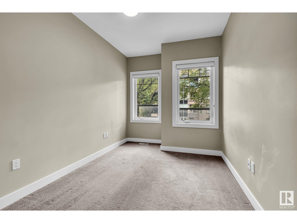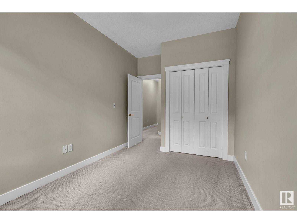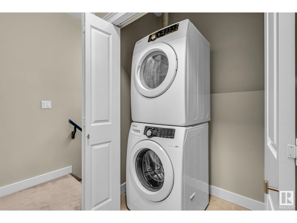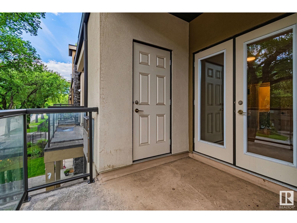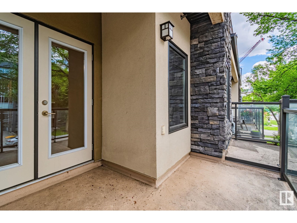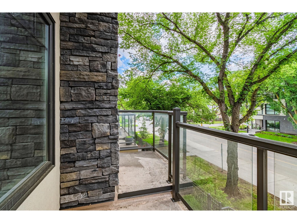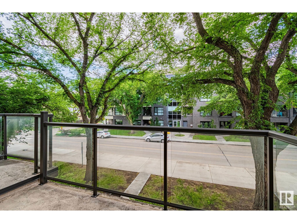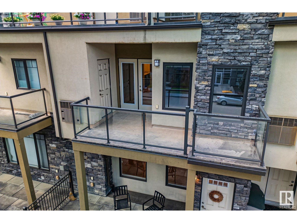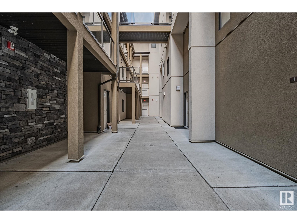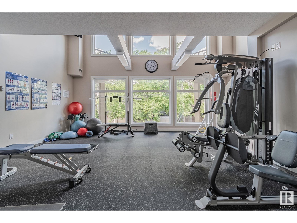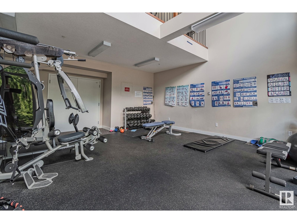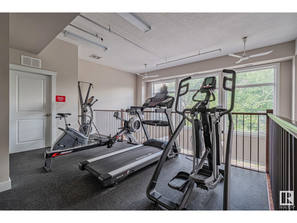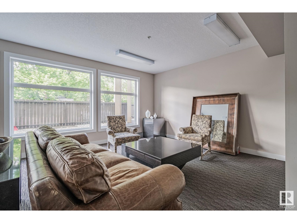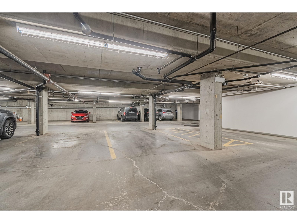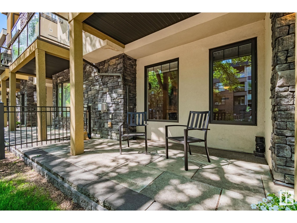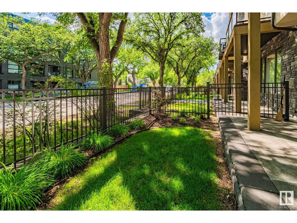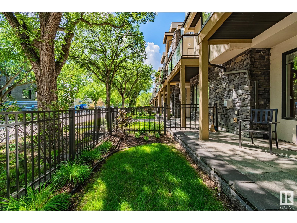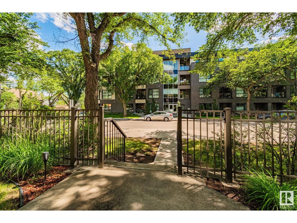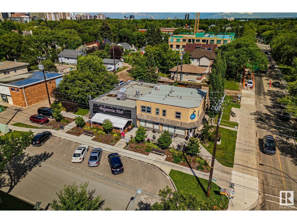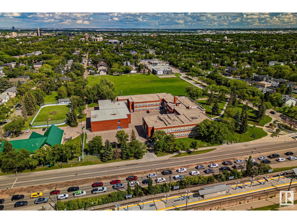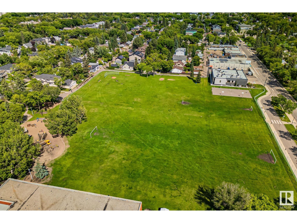#4 11518 76 Av Nw Edmonton, Alberta T6G 0K7
$415,000Maintenance, Exterior Maintenance, Heat, Insurance, Landscaping, Other, See Remarks, Property Management, Water
$793 Monthly
Maintenance, Exterior Maintenance, Heat, Insurance, Landscaping, Other, See Remarks, Property Management, Water
$793 MonthlyWALKABLE BELGRAVIA CONDO | 2 BED + DEN | UNDERGROUND PARKING Live in the heart of Belgravia at Grand Scala! This top-floor 1214 sq ft condo offers 2 bedrooms + den, 2.5 baths, and an ideal layout for professionals, professors, or students. High ceilings, rich hardwood floors, and a bright open-concept living area with a gas fireplace create a warm and inviting feel. The kitchen features granite countertops, espresso cabinets, and stainless steel appliances. The spacious primary suite includes a walk-through closet with built-ins and a private ensuite. The second bedroom and den offer flexible space for guests, an office, or study area. Enjoy in-suite laundry, central A/C, a private balcony, and heated underground parking. Building amenities include a fitness room, social lounge, and car wash bay. Just steps to the LRT, Belgravia Hub, and Moods Café, with quick access to the U of A and river valley trails. Condo fees include heat and water. A perfect blend of style, comfort, and unbeatable location. (id:47041)
Property Details
| MLS® Number | E4446910 |
| Property Type | Single Family |
| Neigbourhood | Belgravia |
| Amenities Near By | Golf Course, Public Transit, Schools, Shopping |
| Features | Flat Site, Lane |
| Parking Space Total | 1 |
Building
| Bathroom Total | 3 |
| Bedrooms Total | 2 |
| Appliances | Dishwasher, Dryer, Microwave Range Hood Combo, Refrigerator, Stove, Washer, Window Coverings |
| Basement Type | None |
| Constructed Date | 2011 |
| Half Bath Total | 1 |
| Heating Type | Forced Air |
| Stories Total | 2 |
| Size Interior | 1,209 Ft2 |
| Type | Apartment |
Parking
| Underground |
Land
| Acreage | No |
| Land Amenities | Golf Course, Public Transit, Schools, Shopping |
Rooms
| Level | Type | Length | Width | Dimensions |
|---|---|---|---|---|
| Main Level | Living Room | 5.8 m | 6.05 m | 5.8 m x 6.05 m |
| Main Level | Kitchen | 2.94 m | 2.62 m | 2.94 m x 2.62 m |
| Main Level | Storage | Measurements not available | ||
| Upper Level | Den | 2.06 m | 2.45 m | 2.06 m x 2.45 m |
| Upper Level | Primary Bedroom | 3.27 m | 3.96 m | 3.27 m x 3.96 m |
| Upper Level | Bedroom 2 | 2.67 m | 4.72 m | 2.67 m x 4.72 m |
https://www.realtor.ca/real-estate/28586160/4-11518-76-av-nw-edmonton-belgravia
