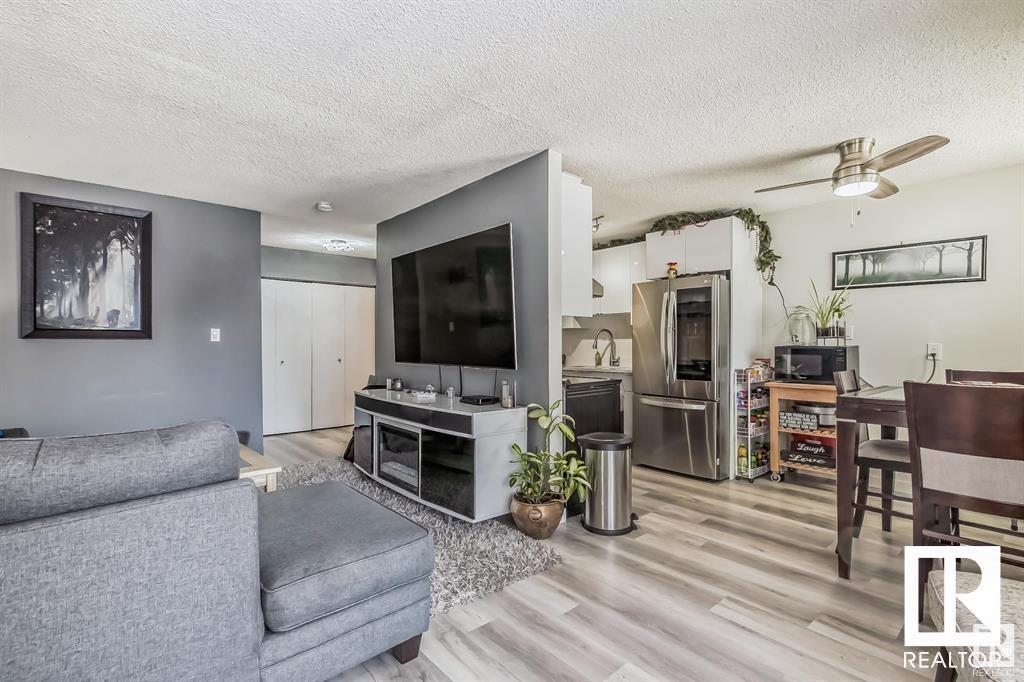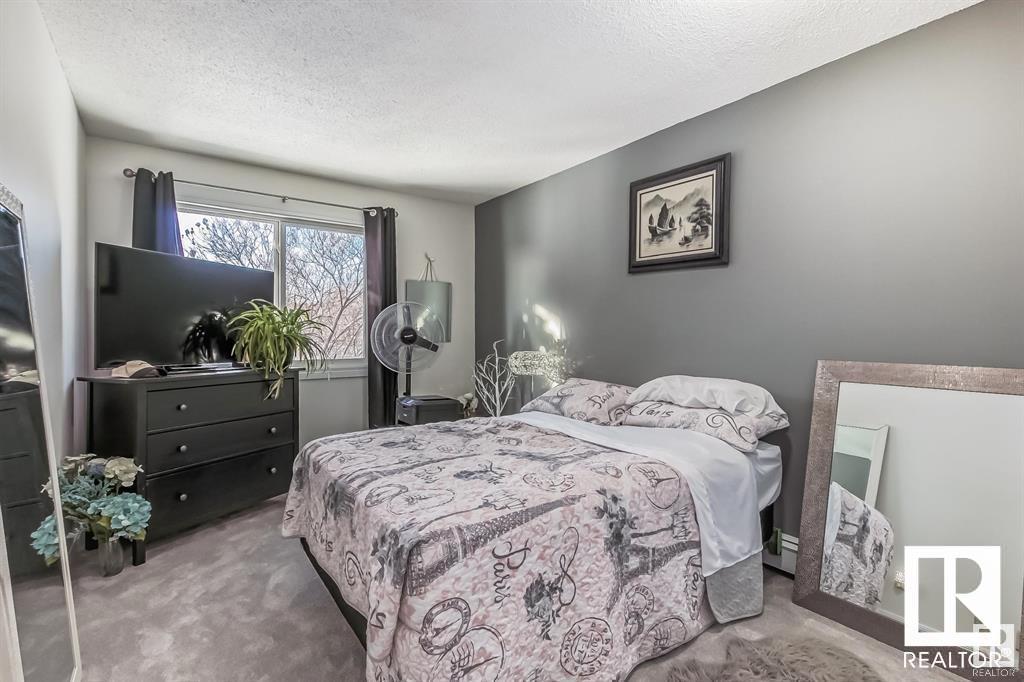#4 13458 Fort Rd Nw Edmonton, Alberta T5A 1C5
$99,500Maintenance, Exterior Maintenance, Heat, Insurance, Other, See Remarks, Property Management, Water
$778.75 Monthly
Maintenance, Exterior Maintenance, Heat, Insurance, Other, See Remarks, Property Management, Water
$778.75 MonthlyLUXURY LIVING AT AN AFFORDABLE PRICE! Welcome to this FULLY RENOVATED, multi-level condo with upgrades throughout. Upon entering, you'll immediately feel at home & be welcomed by significant natural light & a floorplan that compliments all lifestyles. The main floor comes with a FULLY RENOVATED KITCHEN, complete with high-end stainless steel appliances, quartz countertops & timeless cabinetry. Vinyl plan flooring adorns the living area & the spacious living room leads onto the sunny south-facing patio. There's also a 2-pc bathroom. Upstairs are 2 large bedrooms, both with plush carpeting & pleasing color-palettes. Significant amounts of storage & an assigned parking spot offer convenience. The building has also been significantly renovated, inside & out, including all-new laundry facilities. Offering quick access to shopping, dining & all your transportation needs, you'll never be far from anything. Enter the market in style! Offering 1045 SQFT between 2 levels (main level is slightly below grade). (id:47041)
Property Details
| MLS® Number | E4406687 |
| Property Type | Single Family |
| Neigbourhood | Belvedere |
| Amenities Near By | Golf Course, Public Transit, Schools, Shopping |
| Features | Private Setting |
| Structure | Patio(s) |
Building
| Bathroom Total | 2 |
| Bedrooms Total | 2 |
| Appliances | Dishwasher, Hood Fan, Refrigerator, Stove, Window Coverings |
| Basement Type | None |
| Constructed Date | 1977 |
| Half Bath Total | 1 |
| Heating Type | Baseboard Heaters |
| Size Interior | 1044.9604 Sqft |
| Type | Apartment |
Parking
| Stall |
Land
| Acreage | No |
| Land Amenities | Golf Course, Public Transit, Schools, Shopping |
| Size Irregular | 150.45 |
| Size Total | 150.45 M2 |
| Size Total Text | 150.45 M2 |
Rooms
| Level | Type | Length | Width | Dimensions |
|---|---|---|---|---|
| Above | Primary Bedroom | 3.18 m | 4.67 m | 3.18 m x 4.67 m |
| Above | Bedroom 2 | 4 m | 2.87 m | 4 m x 2.87 m |
| Main Level | Living Room | 5.51 m | 3.48 m | 5.51 m x 3.48 m |
| Main Level | Dining Room | 2.55 m | 2.4 m | 2.55 m x 2.4 m |
| Main Level | Kitchen | 2.45 m | 2.43 m | 2.45 m x 2.43 m |






















