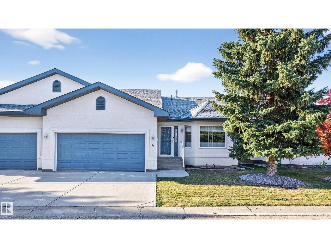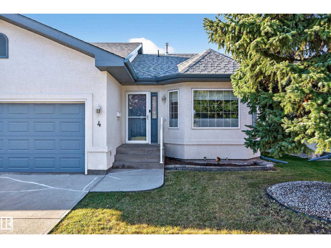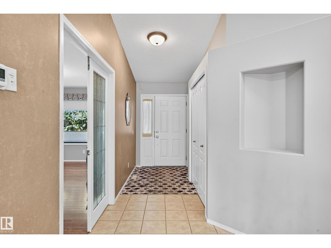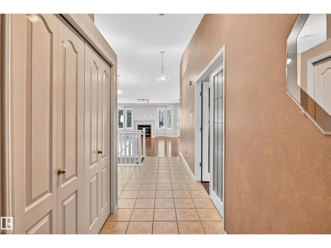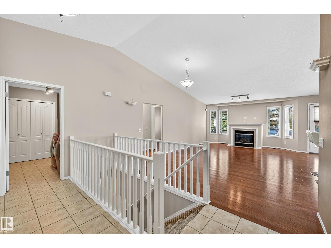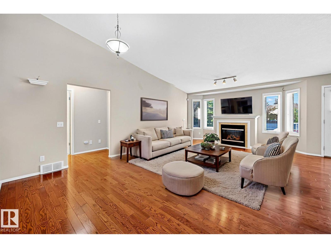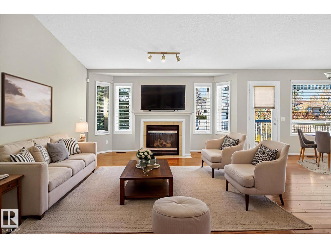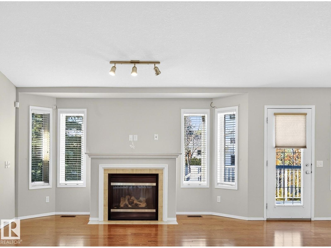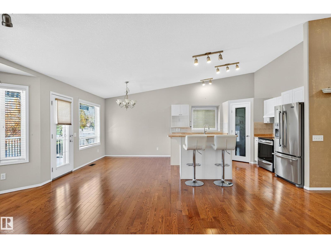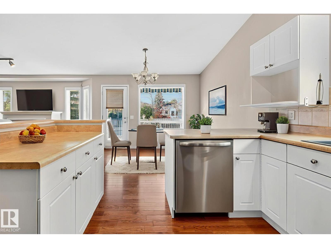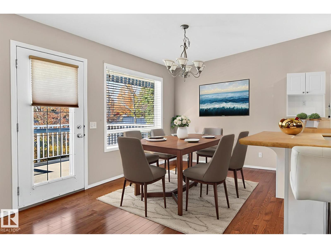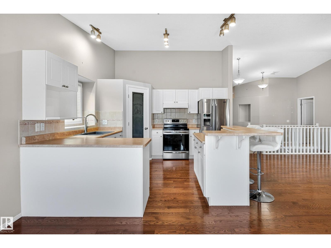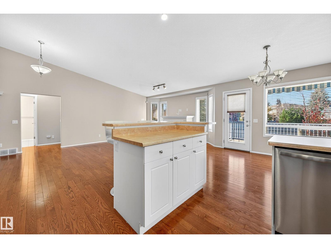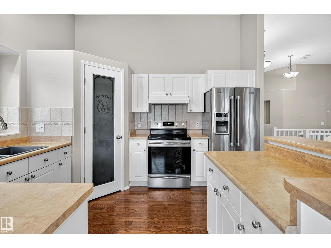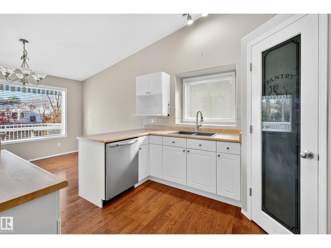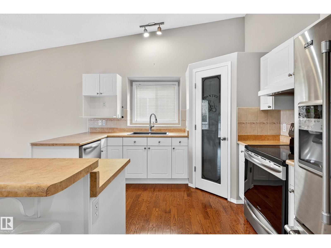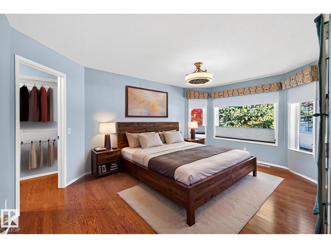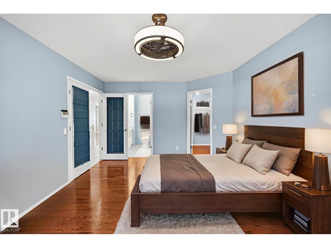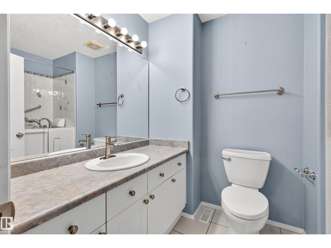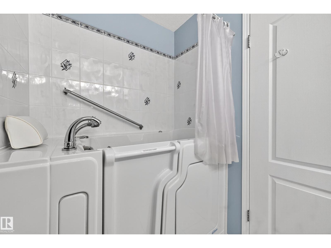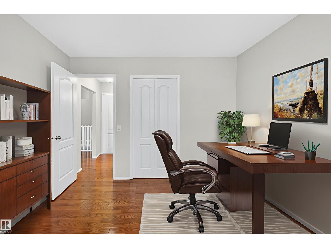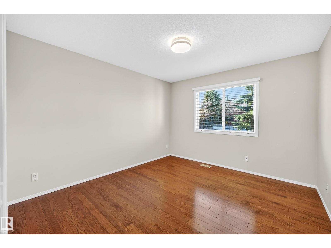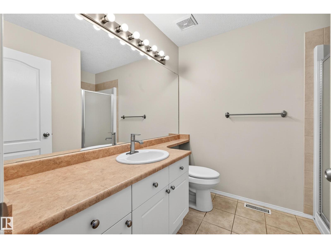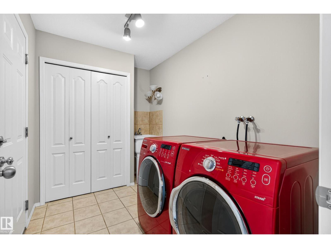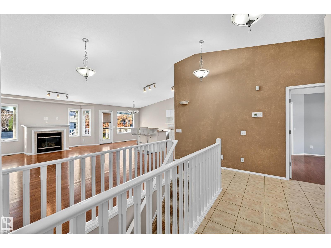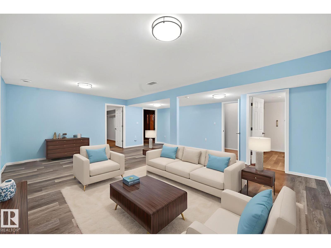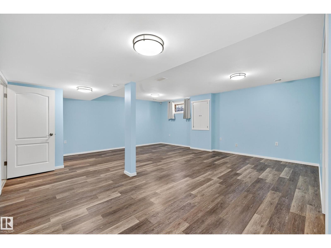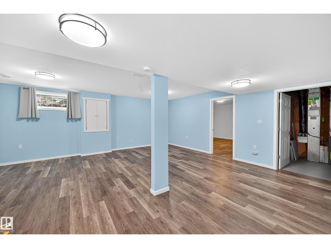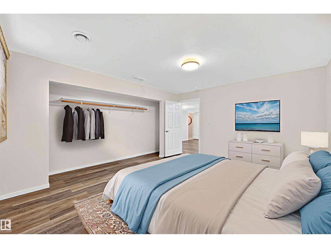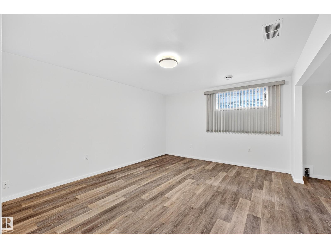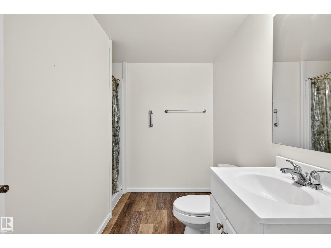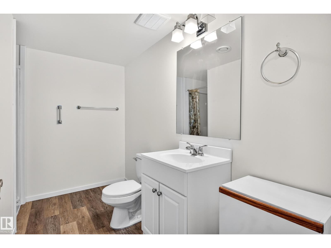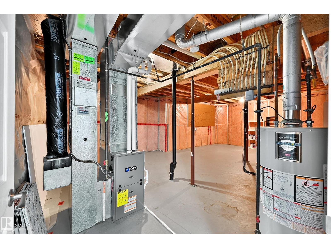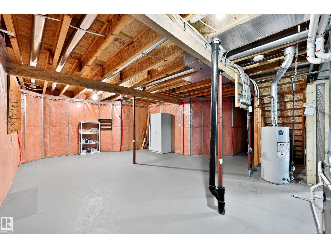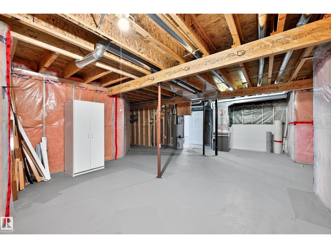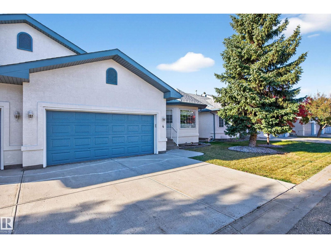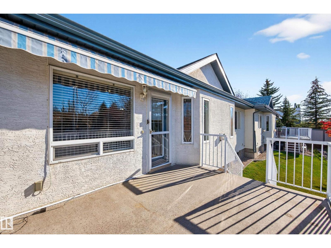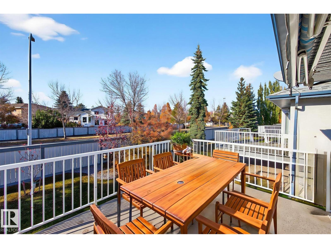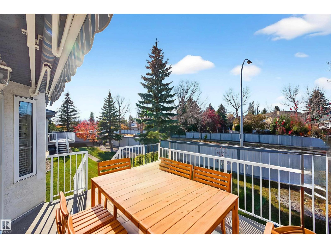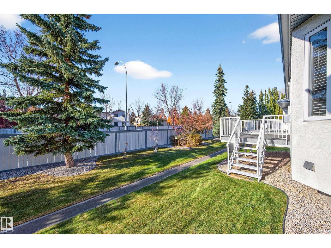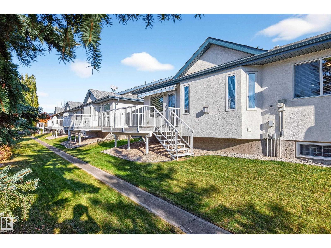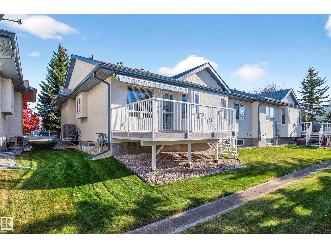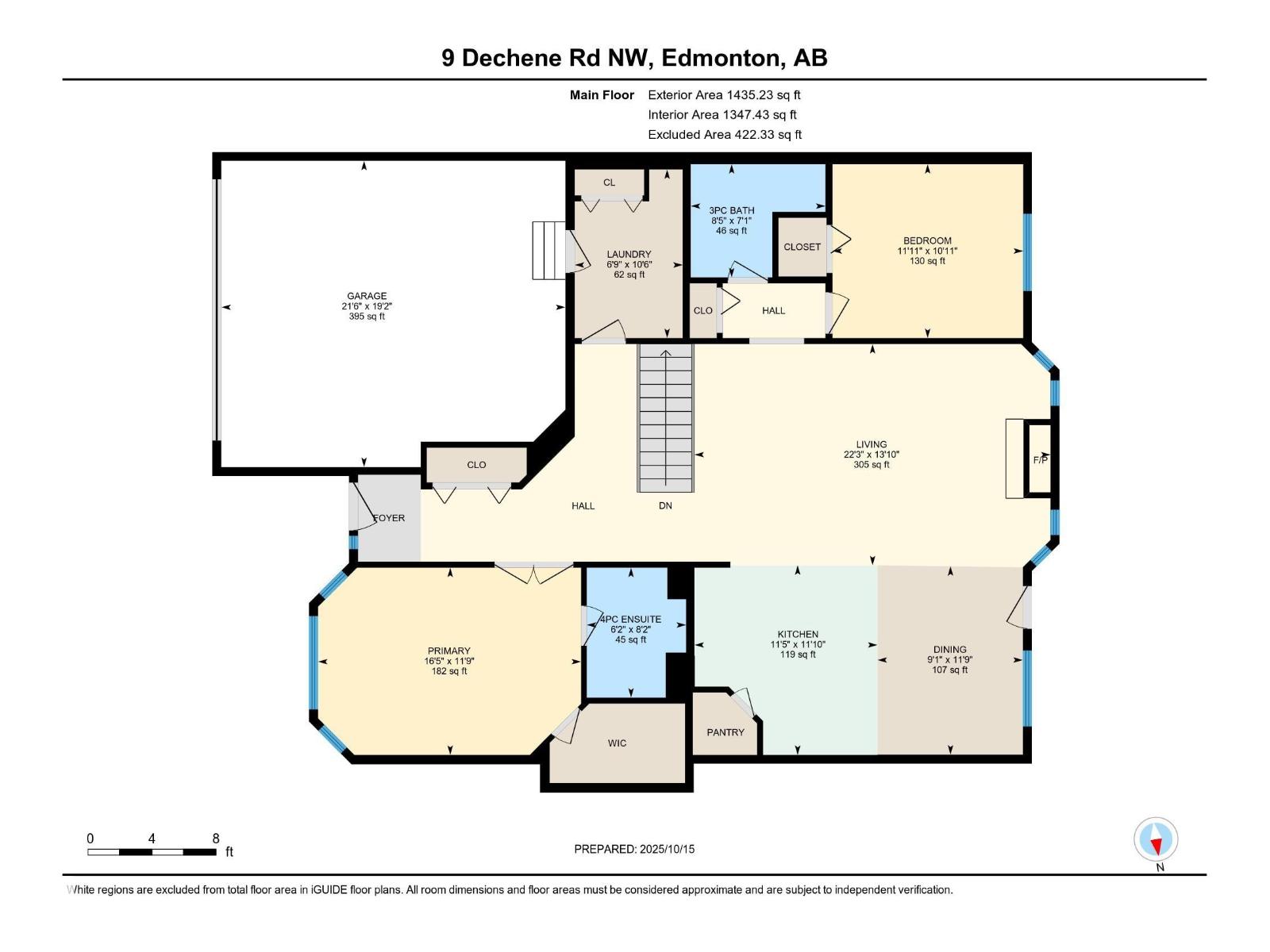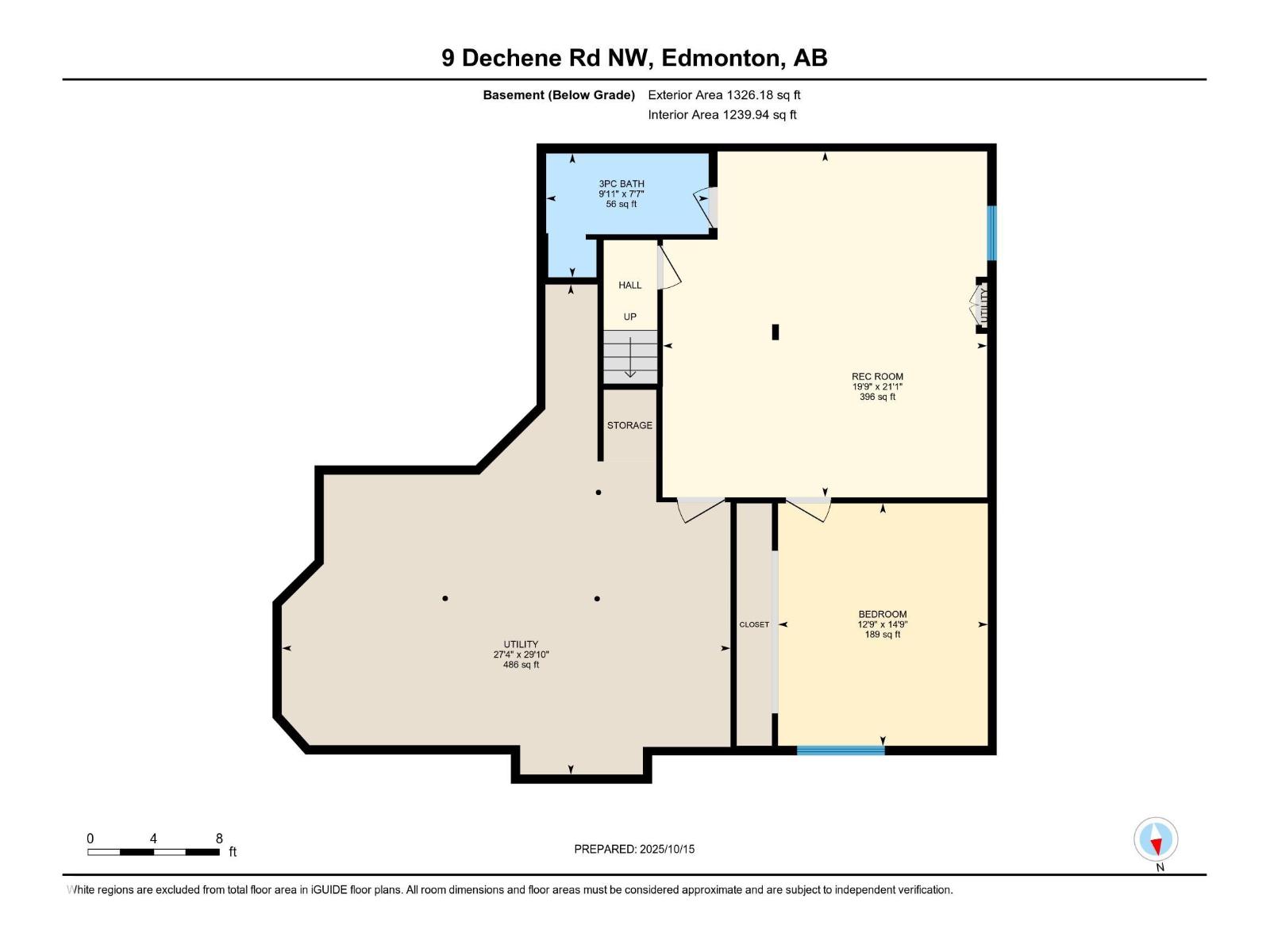#4 9 Dechene Rd Nw Nw Edmonton, Alberta T6M 2V1
$429,900Maintenance, Exterior Maintenance, Insurance, Other, See Remarks
$395 Monthly
Maintenance, Exterior Maintenance, Insurance, Other, See Remarks
$395 MonthlyWelcome to this bright 1435 sq. ft. adult-only bungalow-style condo featuring a spacious open floor plan with vaulted ceilings and abundant natural light. The kitchen includes a corner pantry, center island, and upgraded stainless steel appliances. Garden doors off the dining area lead to a private deck—perfect for morning coffee or evening relaxation. The living room offers a cozy gas fireplace, while the large primary suite includes a walk-in closet and 4pc ensuite with walk-in tub. Additional features and upgrades include hardwood flooring, central A/C, main floor laundry, a new furnace (2024), and hot water tank (2017). The fully finished basement offers a large family/recreation room, an additional bedroom, 3pc bath, and loads of storage space. This impeccably maintained, well-managed complex has low condo fees and is ideally located near all amenities with quick access to Anthony Henday. Move-in ready—just unpack and enjoy! (id:47041)
Property Details
| MLS® Number | E4462263 |
| Property Type | Single Family |
| Neigbourhood | Dechene |
| Amenities Near By | Public Transit, Shopping |
| Features | No Back Lane, No Smoking Home |
| Parking Space Total | 4 |
| Structure | Deck |
Building
| Bathroom Total | 3 |
| Bedrooms Total | 3 |
| Appliances | Dishwasher, Dryer, Garage Door Opener Remote(s), Garage Door Opener, Refrigerator, Stove, Washer, Window Coverings |
| Architectural Style | Bungalow |
| Basement Development | Finished |
| Basement Type | Full (finished) |
| Ceiling Type | Vaulted |
| Constructed Date | 2002 |
| Construction Style Attachment | Semi-detached |
| Cooling Type | Central Air Conditioning |
| Fire Protection | Smoke Detectors |
| Fireplace Fuel | Gas |
| Fireplace Present | Yes |
| Fireplace Type | Unknown |
| Heating Type | Forced Air |
| Stories Total | 1 |
| Size Interior | 1,435 Ft2 |
| Type | Duplex |
Parking
| Attached Garage |
Land
| Acreage | No |
| Land Amenities | Public Transit, Shopping |
| Size Irregular | 422.96 |
| Size Total | 422.96 M2 |
| Size Total Text | 422.96 M2 |
Rooms
| Level | Type | Length | Width | Dimensions |
|---|---|---|---|---|
| Basement | Family Room | 6.42 m | 6.02 m | 6.42 m x 6.02 m |
| Basement | Bedroom 3 | 4.5 m | 3.89 m | 4.5 m x 3.89 m |
| Basement | Utility Room | 9.1 m | 8.33 m | 9.1 m x 8.33 m |
| Main Level | Living Room | 4.22 m | 6.78 m | 4.22 m x 6.78 m |
| Main Level | Dining Room | 3.59 m | 2.77 m | 3.59 m x 2.77 m |
| Main Level | Kitchen | 3.61 m | 3.49 m | 3.61 m x 3.49 m |
| Main Level | Primary Bedroom | 3.57 m | 5.01 m | 3.57 m x 5.01 m |
| Main Level | Bedroom 2 | 3.32 m | 3.63 m | 3.32 m x 3.63 m |
| Main Level | Laundry Room | 3.21 m | 2.06 m | 3.21 m x 2.06 m |
https://www.realtor.ca/real-estate/28995456/4-9-dechene-rd-nw-nw-edmonton-dechene
