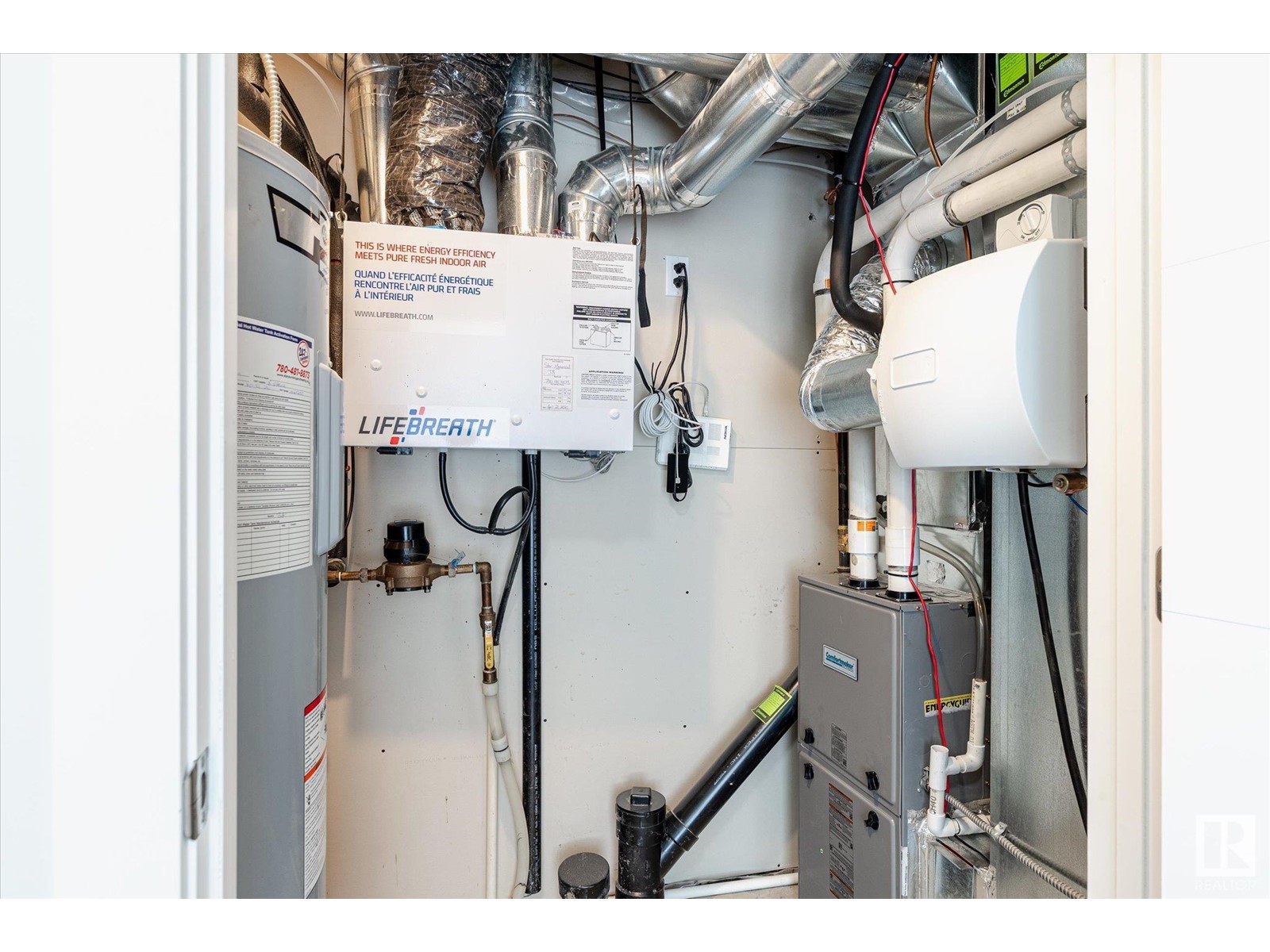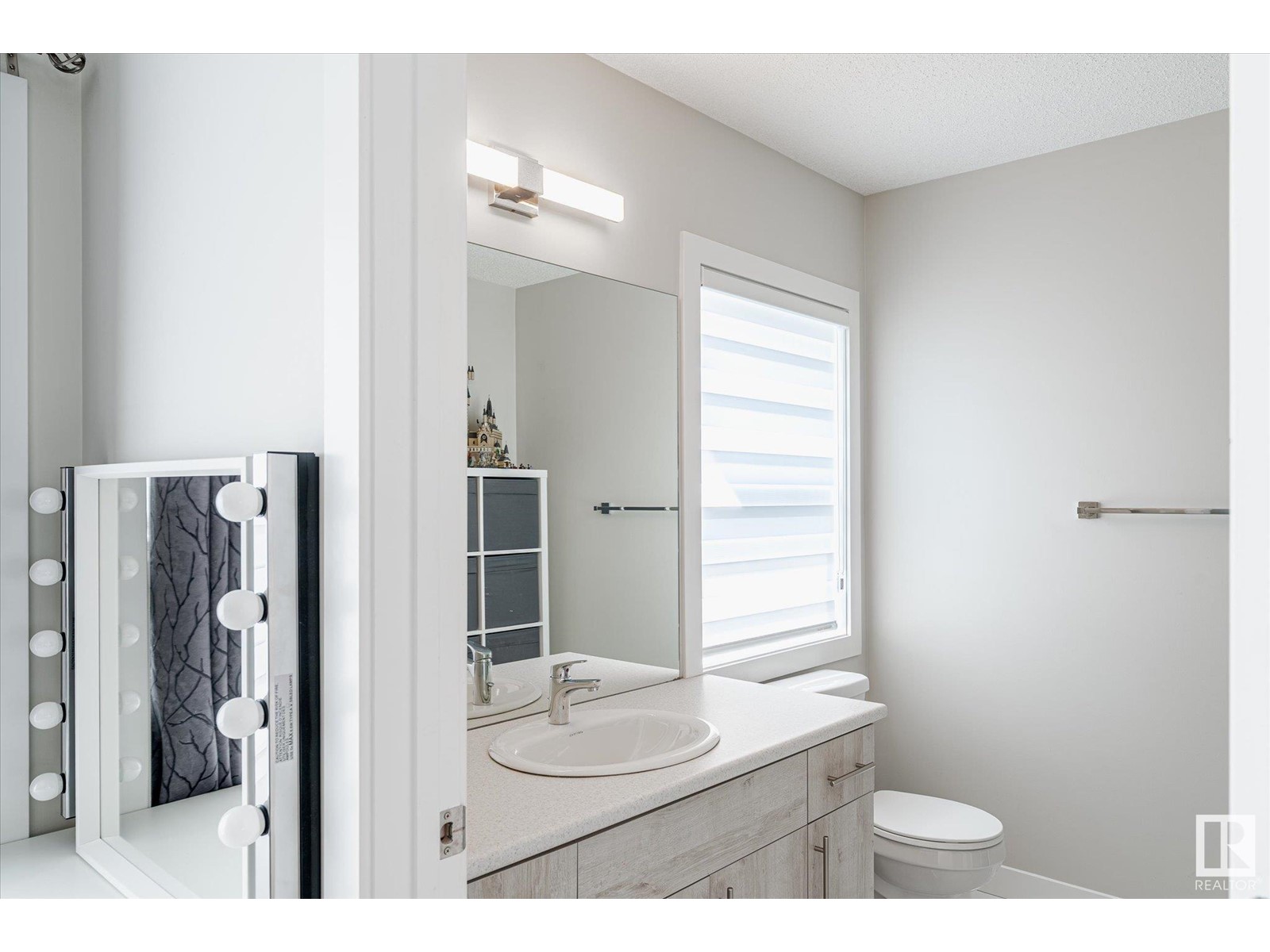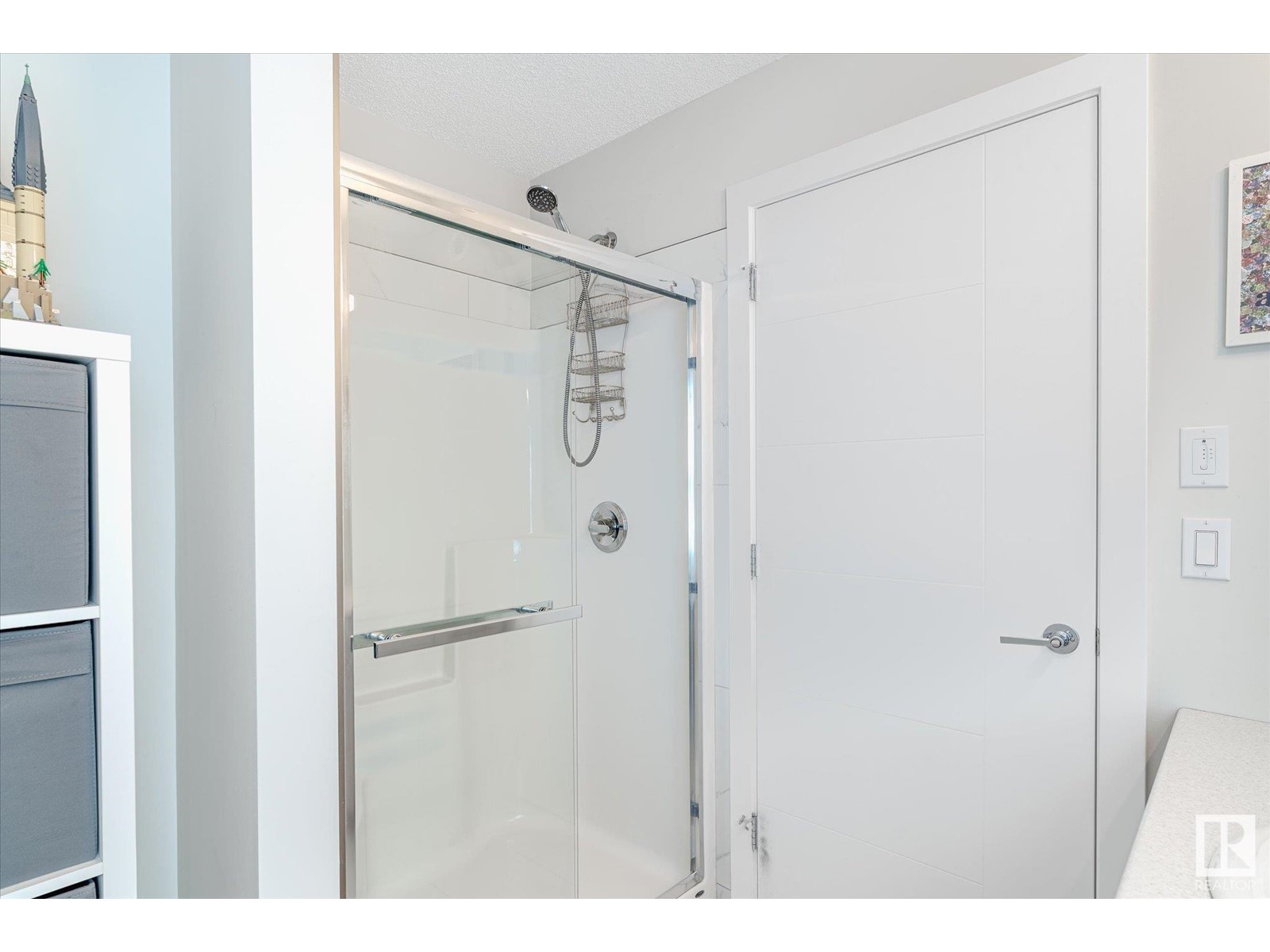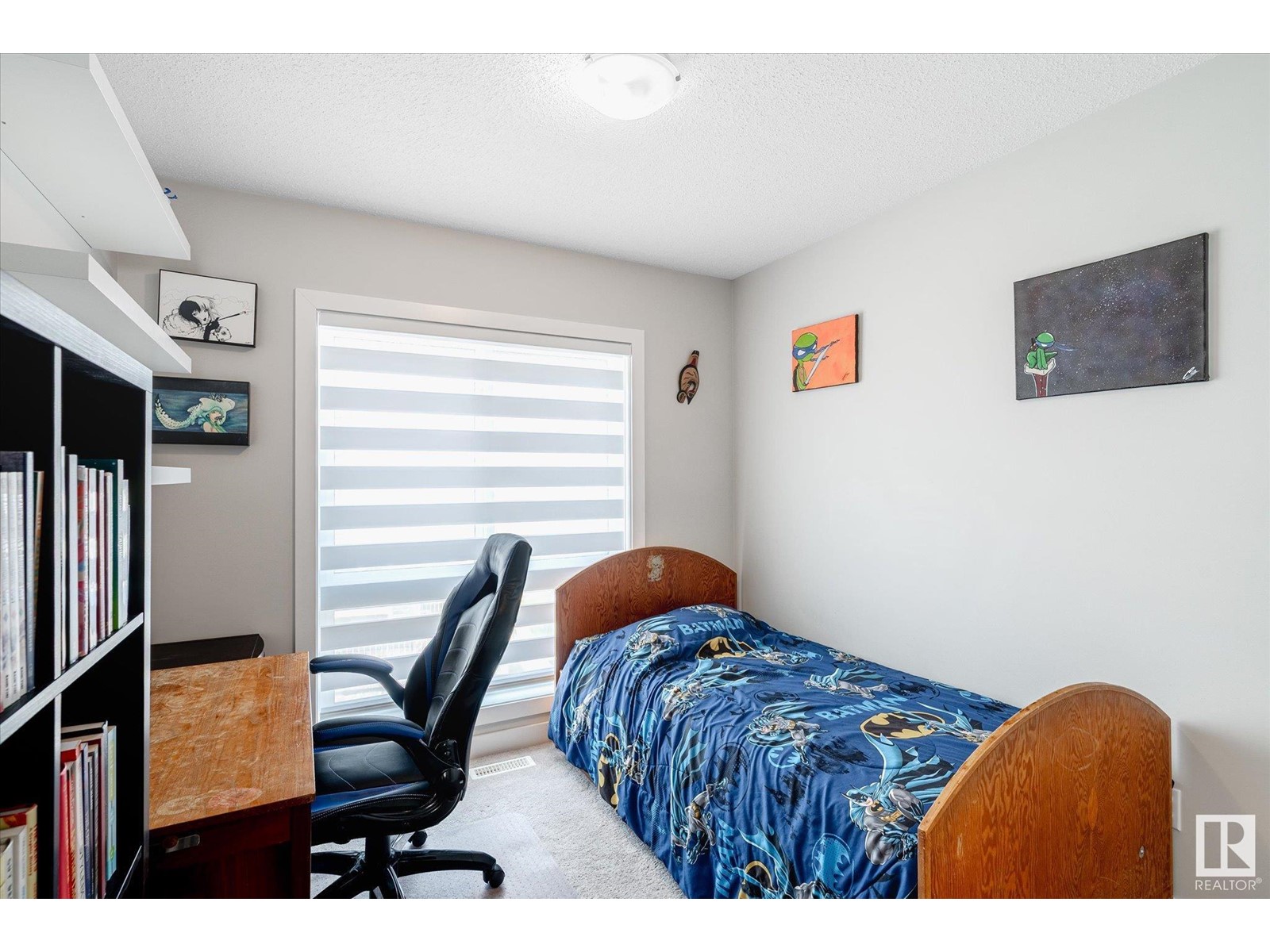#4 979 Crystallina Nera Wy Nw Edmonton, Alberta T5Z 0S3
$370,000Maintenance, Landscaping, Property Management, Other, See Remarks
$209.85 Monthly
Maintenance, Landscaping, Property Management, Other, See Remarks
$209.85 MonthlyFabulous family 3 + 1 bedroom home in Cystallina Nera! Welcome to the modern and functional unit 4 at the popular complex of Peak 39, conveniently located with direct access to the Henday, all amenities, and close proximity to Edmonton Garrison too. This 3 storey townhome is complete with double attached garage, central A/C and begins with a closed off flex room on the main floor fit for an extra bedroom or office! Upstairs enjoy open concept living with tons of natural light, enjoying centre kitchen with long island, stainless steel appliances, vinyl plank flooring, half bathroom and access to the front balcony too. The top floor is home to 3 bedrooms, all beautifully lit thanks to large windows including the generous primary bedroom with walk in closet and ensuite. Don't forget full bathroom and upstairs laundry on this level! Modern and clean finishes are continued throughout this home, making it the perfect place for you to call home. Form and function all at a great price - this could be the one. (id:47041)
Property Details
| MLS® Number | E4440634 |
| Property Type | Single Family |
| Neigbourhood | Crystallina Nera West |
| Amenities Near By | Playground, Public Transit, Schools, Shopping |
| Features | See Remarks, Flat Site, No Smoking Home |
| Structure | Deck |
Building
| Bathroom Total | 3 |
| Bedrooms Total | 4 |
| Appliances | Dishwasher, Dryer, Microwave Range Hood Combo, Refrigerator, Stove, Washer, Window Coverings |
| Basement Type | None |
| Constructed Date | 2019 |
| Construction Style Attachment | Attached |
| Cooling Type | Central Air Conditioning |
| Half Bath Total | 1 |
| Heating Type | Forced Air |
| Stories Total | 3 |
| Size Interior | 1,688 Ft2 |
| Type | Row / Townhouse |
Parking
| Attached Garage |
Land
| Acreage | No |
| Fence Type | Not Fenced |
| Land Amenities | Playground, Public Transit, Schools, Shopping |
| Size Irregular | 199.1 |
| Size Total | 199.1 M2 |
| Size Total Text | 199.1 M2 |
Rooms
| Level | Type | Length | Width | Dimensions |
|---|---|---|---|---|
| Lower Level | Bedroom 4 | 3.35 m | 2.48 m | 3.35 m x 2.48 m |
| Lower Level | Mud Room | 2.39 m | 3.8 m | 2.39 m x 3.8 m |
| Lower Level | Utility Room | 2.65 m | 1.21 m | 2.65 m x 1.21 m |
| Main Level | Living Room | 5.84 m | 4.36 m | 5.84 m x 4.36 m |
| Main Level | Dining Room | 3.62 m | 2.82 m | 3.62 m x 2.82 m |
| Main Level | Kitchen | 4.62 m | 3.47 m | 4.62 m x 3.47 m |
| Upper Level | Primary Bedroom | 3.39 m | 5.46 m | 3.39 m x 5.46 m |
| Upper Level | Bedroom 2 | 2.95 m | 3.72 m | 2.95 m x 3.72 m |
| Upper Level | Bedroom 3 | 2.77 m | 3.39 m | 2.77 m x 3.39 m |













































