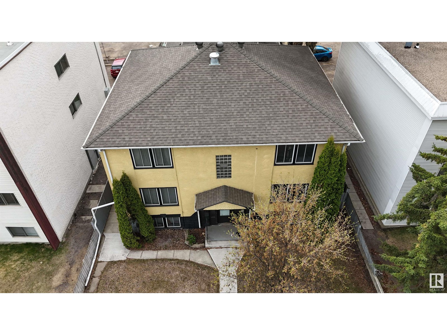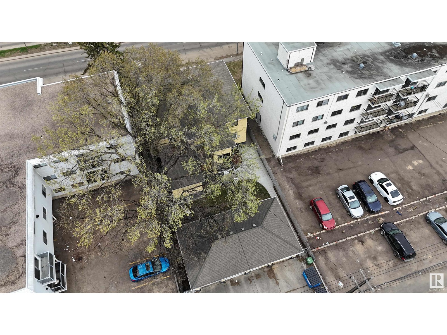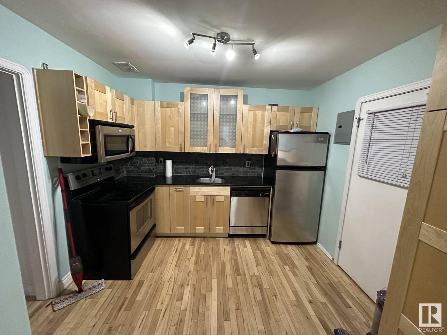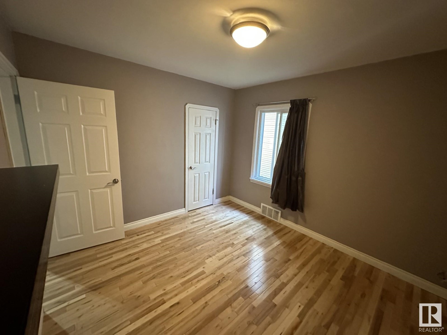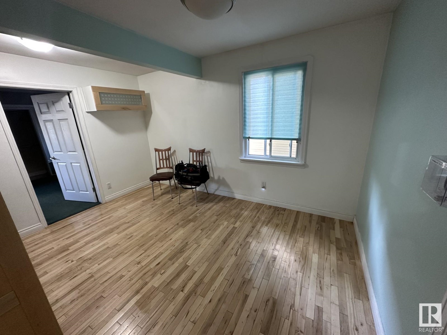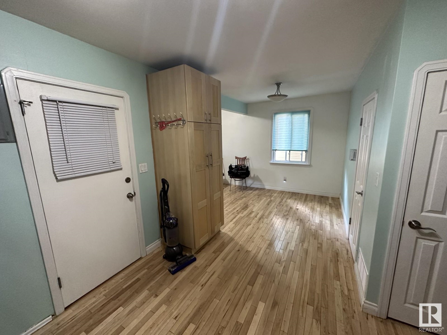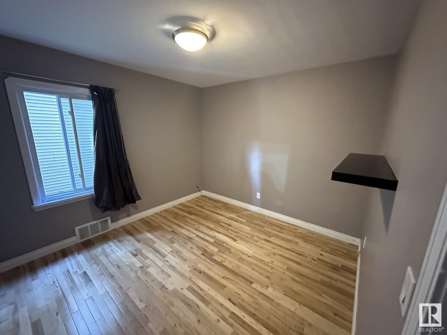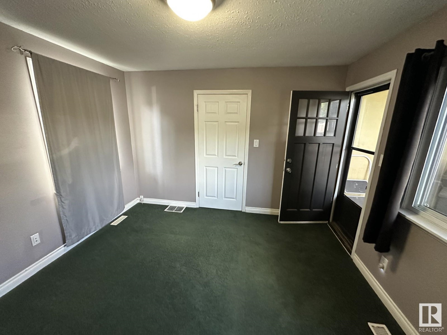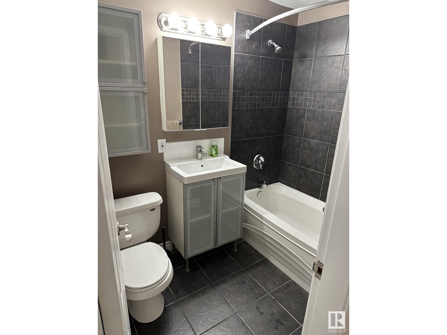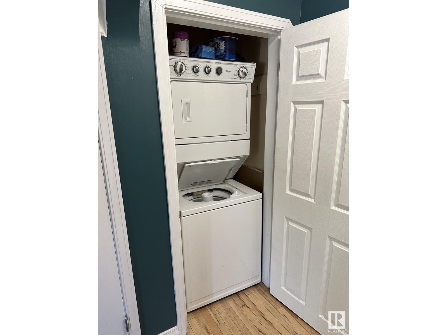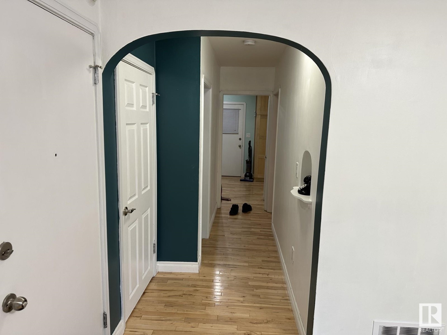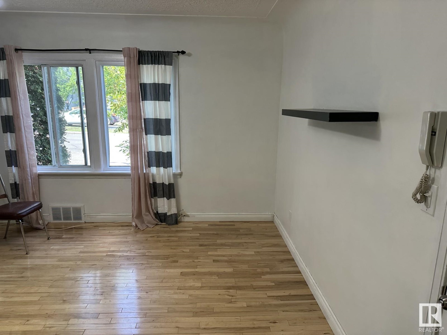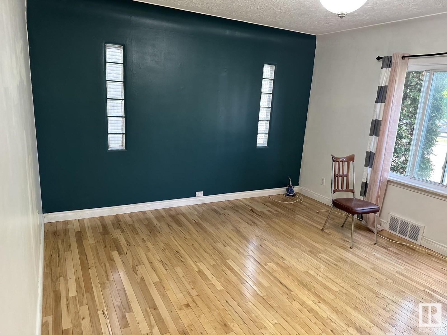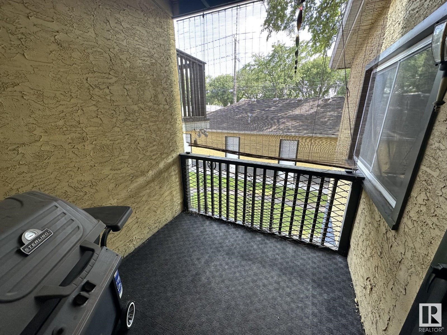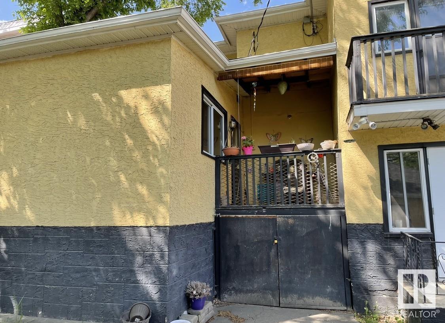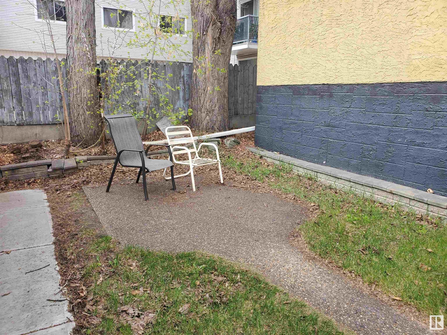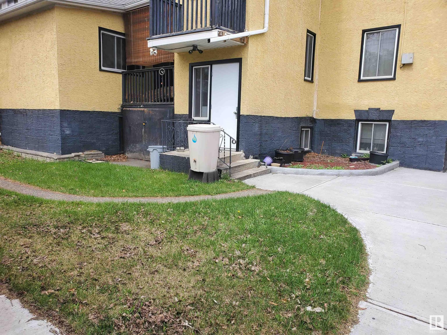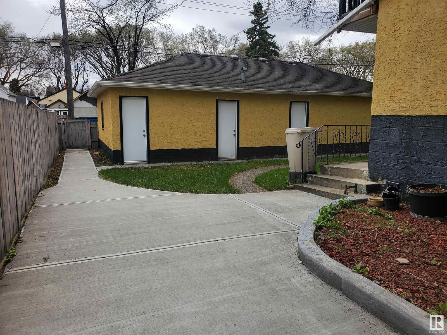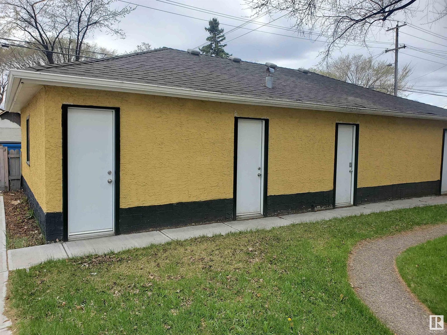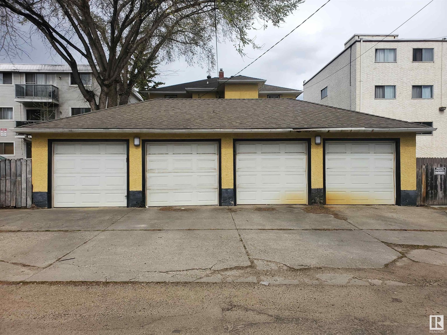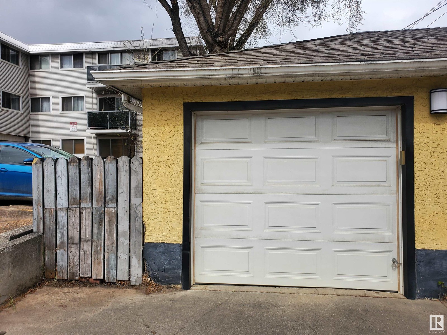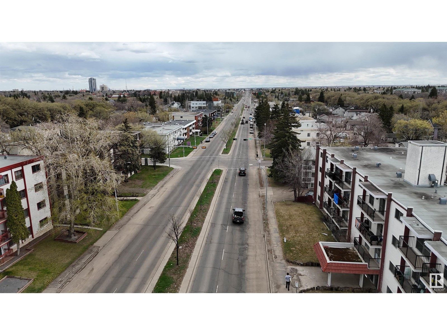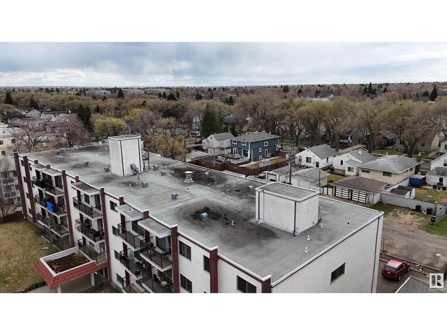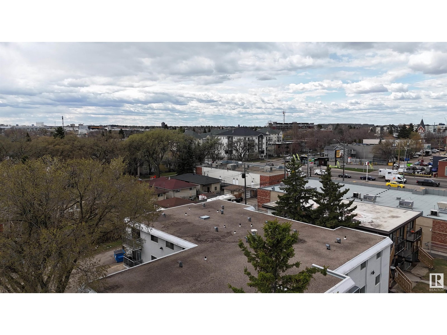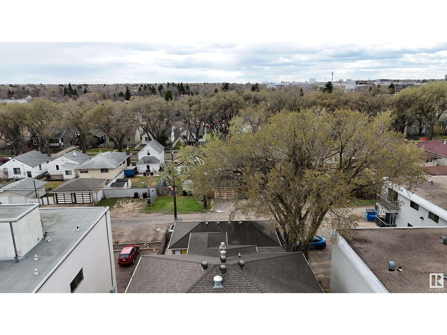#4 9835 82 Av Nw Edmonton, Alberta T6E 1Y7
$229,900Maintenance, Exterior Maintenance, Heat, Insurance, Other, See Remarks, Water
$565.61 Monthly
Maintenance, Exterior Maintenance, Heat, Insurance, Other, See Remarks, Water
$565.61 MonthlyRare Opportunity – Right on Whyte Ave! Don’t miss your chance to own property right on Whyte Avenue, in one of Edmonton’s most iconic and walkable neighborhoods. This 2-bedroom, 844 sq ft condo offers incredible value with a private single-car garage and an additional parking stall right out front. This self-managed complex is lovingly maintained by its owners, with attention paid to every detail. With a bit of TLC, this condo has the potential to shine—making it an ideal choice for first-time buyers or investors alike. Renovated 12 years ago, the unit features hardwood flooring, granite countertops, stainless steel appliances, and convenient in-suite laundry. The building has also had major updates, including plumbing and electrical upgrades. Enjoy unbeatable access to public transit, shopping, restaurants, and schools—all just steps away from your front door. Whether you're looking to invest or live in the heart of it all, this is your opportunity to be part of the vibrant Whyte Ave lifestyle. (id:47041)
Property Details
| MLS® Number | E4433676 |
| Property Type | Single Family |
| Neigbourhood | Ritchie |
| Amenities Near By | Golf Course, Playground, Public Transit, Schools, Shopping |
| Features | Paved Lane, Lane, Closet Organizers, No Animal Home, No Smoking Home |
| Parking Space Total | 2 |
| Structure | Patio(s) |
Building
| Bathroom Total | 1 |
| Bedrooms Total | 2 |
| Appliances | Dishwasher, Microwave Range Hood Combo, Refrigerator, Washer/dryer Stack-up, Stove |
| Basement Type | None |
| Constructed Date | 1951 |
| Heating Type | Forced Air |
| Size Interior | 845 Ft2 |
| Type | Apartment |
Parking
| Detached Garage |
Land
| Acreage | No |
| Land Amenities | Golf Course, Playground, Public Transit, Schools, Shopping |
| Size Irregular | 138.69 |
| Size Total | 138.69 M2 |
| Size Total Text | 138.69 M2 |
Rooms
| Level | Type | Length | Width | Dimensions |
|---|---|---|---|---|
| Main Level | Living Room | 3.9m x 4.6m | ||
| Main Level | Dining Room | 3.5 m | Measurements not available x 3.5 m | |
| Main Level | Kitchen | 3.1m x 3.0m | ||
| Main Level | Primary Bedroom | 3.4m x 3.5m | ||
| Main Level | Bedroom 2 | 3.4m x 3.1m |
https://www.realtor.ca/real-estate/28242245/4-9835-82-av-nw-edmonton-ritchie





