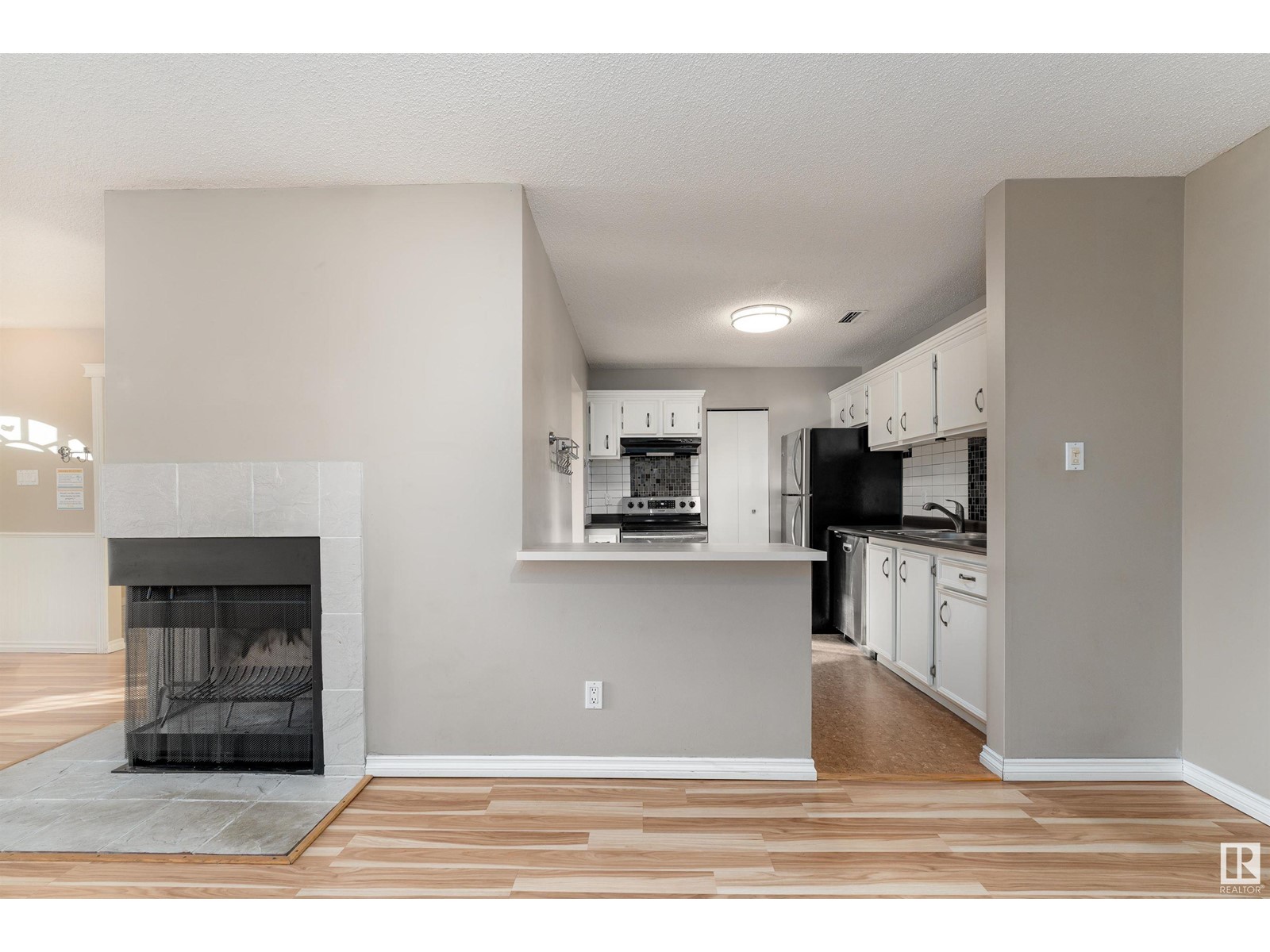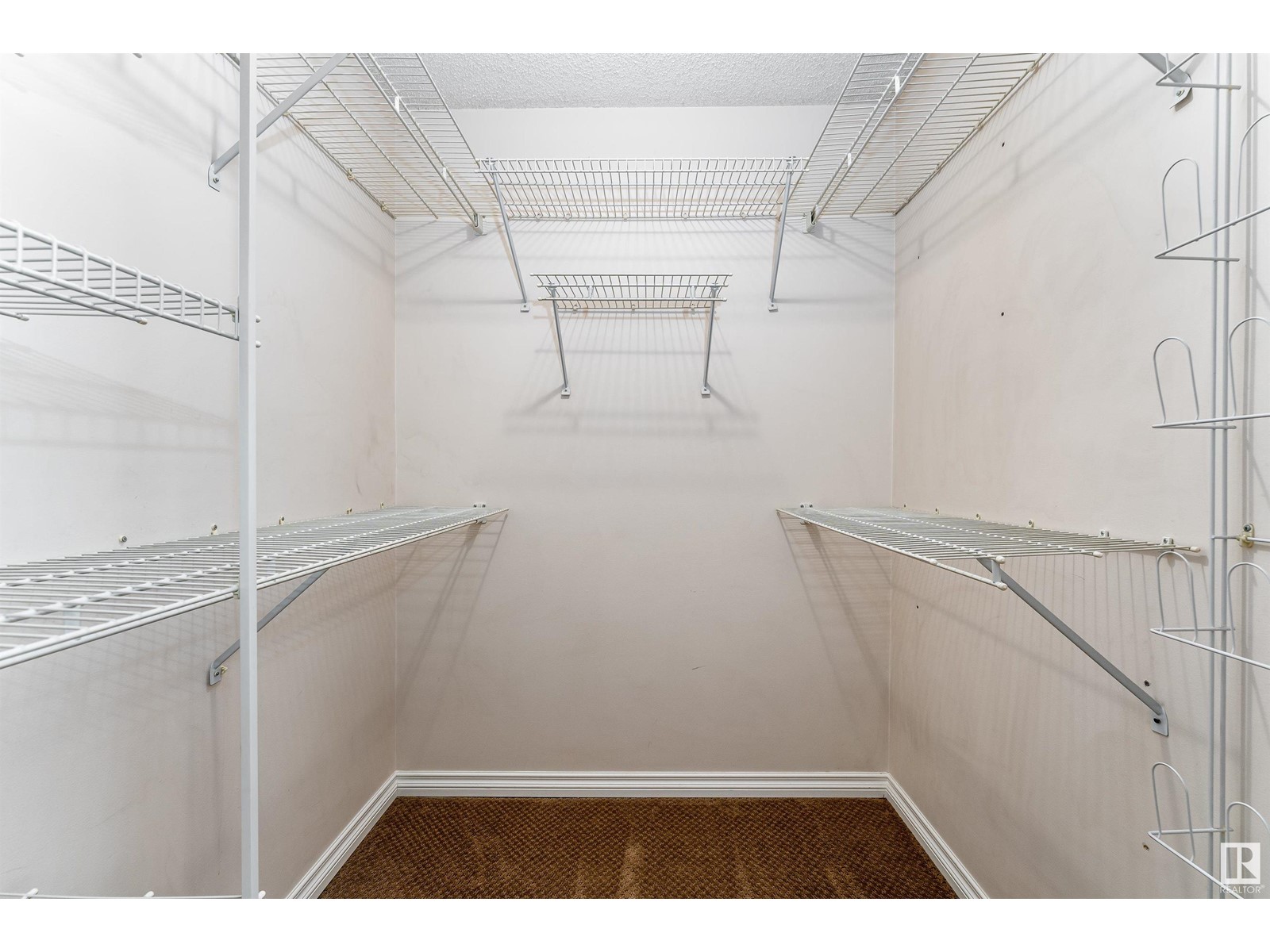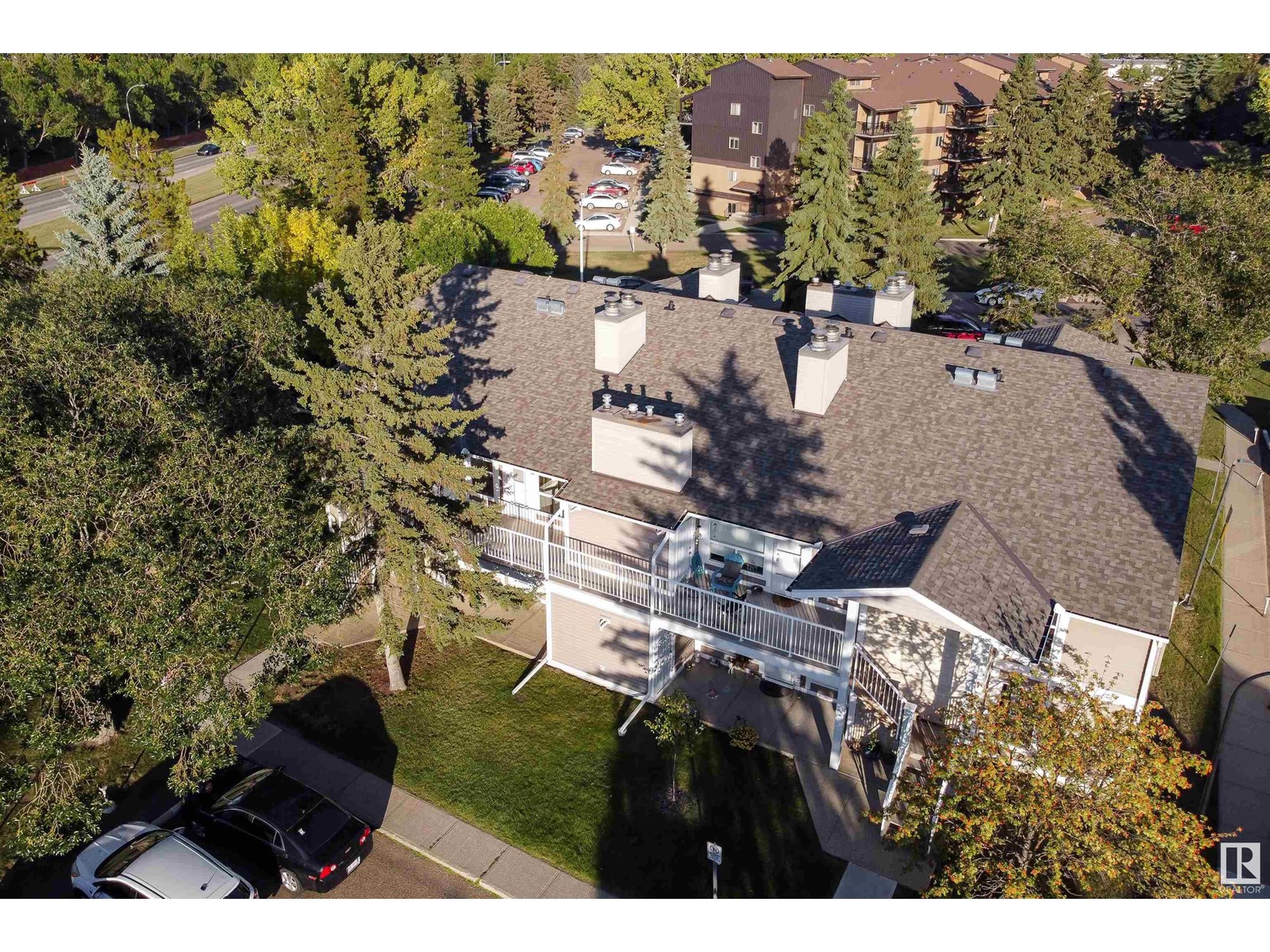#40 2204 118 St Nw Edmonton, Alberta T6J 5K2
$190,000Maintenance, Exterior Maintenance, Insurance, Landscaping, Other, See Remarks, Property Management
$290.33 Monthly
Maintenance, Exterior Maintenance, Insurance, Landscaping, Other, See Remarks, Property Management
$290.33 MonthlyBeautiful 1,050 sq.ft. 2-bedroom + den carriage home in SW Edmonton. Top floor corner unit in a professionally managed complex, with great access to public transit, schools of all grade levels, and backing on to Blackmud Creek Ravine! Sunny living room features laminate flooring and wood-burning fireplace w/tile surround. Kitchen is well laid-out w/plenty of cabinet space, huge pantry closet, durable cork flooring, and separate dining room. Two bedrooms, both w/ample walk-in closet space, plus 4-pc bathroom and in-suite laundry. Den/flex room is perfect for home office, yoga space, or can be easily converted into 3rd bedroom. Convenient outside storage and a large patio to watch the sun set. This home is ideal for young families, students, or professionals alike, and is available for quick possession. (id:47041)
Property Details
| MLS® Number | E4405726 |
| Property Type | Single Family |
| Neigbourhood | Skyrattler |
| Amenities Near By | Playground, Public Transit, Schools, Shopping |
| Community Features | Public Swimming Pool |
| Features | No Back Lane, Park/reserve |
| Parking Space Total | 1 |
Building
| Bathroom Total | 1 |
| Bedrooms Total | 2 |
| Appliances | Dishwasher, Dryer, Hood Fan, Refrigerator, Stove, Washer |
| Architectural Style | Carriage, Bungalow |
| Basement Type | None |
| Constructed Date | 1979 |
| Fire Protection | Smoke Detectors |
| Fireplace Fuel | Wood |
| Fireplace Present | Yes |
| Fireplace Type | Corner |
| Heating Type | Forced Air |
| Stories Total | 1 |
| Size Interior | 1052.8181 Sqft |
| Type | Row / Townhouse |
Parking
| Stall |
Land
| Acreage | No |
| Land Amenities | Playground, Public Transit, Schools, Shopping |
| Size Irregular | 253.54 |
| Size Total | 253.54 M2 |
| Size Total Text | 253.54 M2 |
Rooms
| Level | Type | Length | Width | Dimensions |
|---|---|---|---|---|
| Main Level | Living Room | 4.43 m | 3.63 m | 4.43 m x 3.63 m |
| Main Level | Dining Room | 3.28 m | 2.89 m | 3.28 m x 2.89 m |
| Main Level | Kitchen | 2.69 m | 3.21 m | 2.69 m x 3.21 m |
| Main Level | Den | 3.88 m | 2.91 m | 3.88 m x 2.91 m |
| Main Level | Primary Bedroom | 4.57 m | 3.15 m | 4.57 m x 3.15 m |
| Main Level | Bedroom 2 | 3.07 m | 2.93 m | 3.07 m x 2.93 m |























