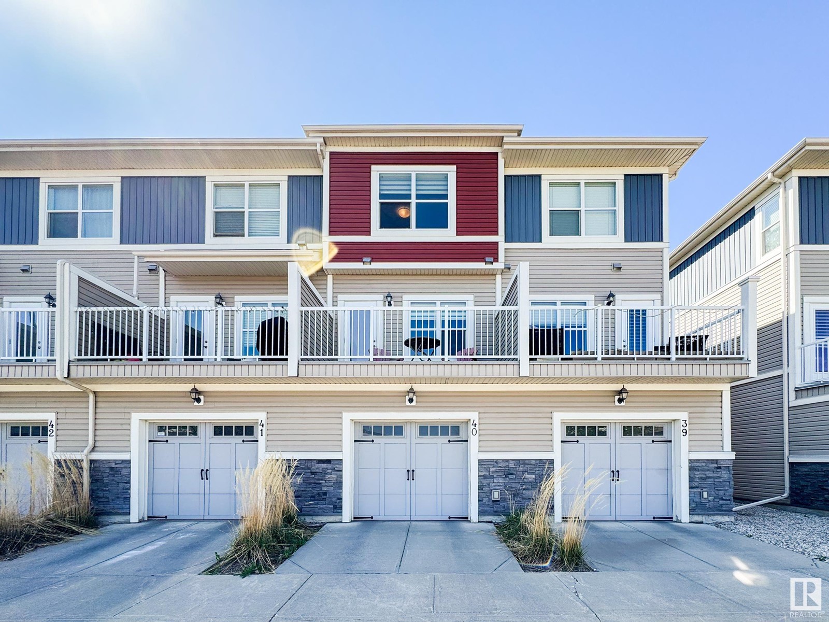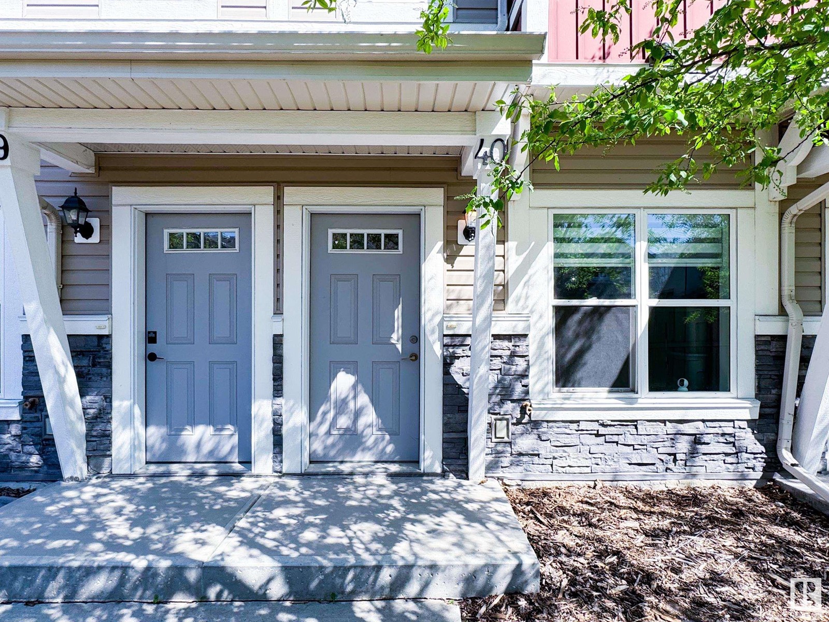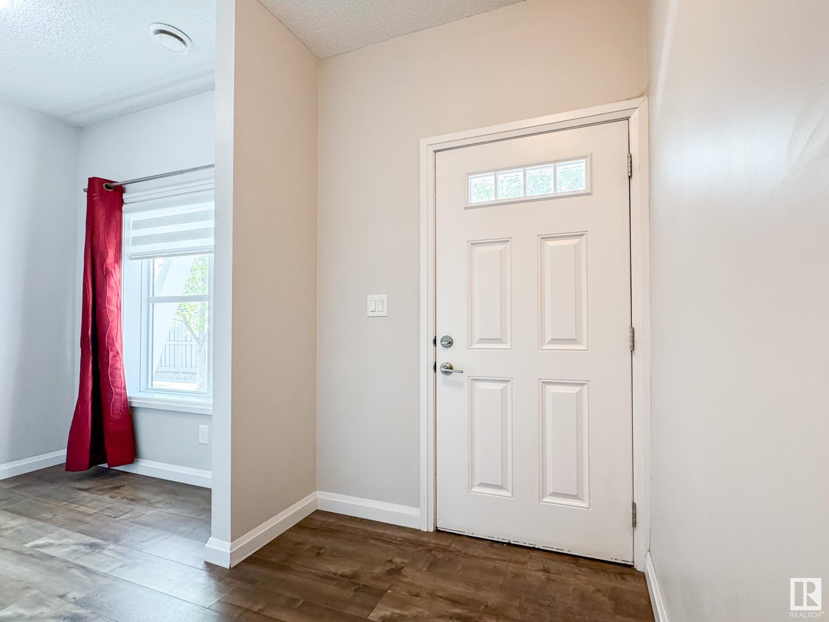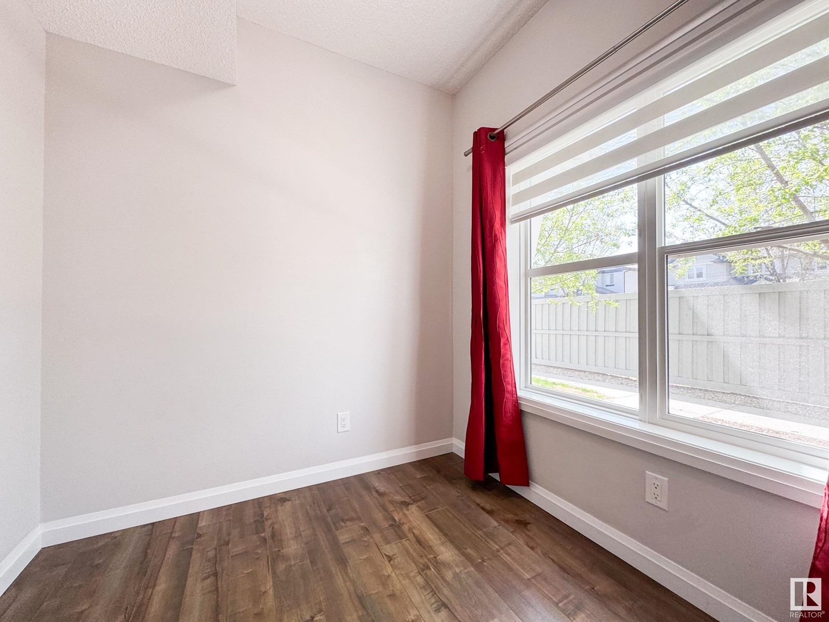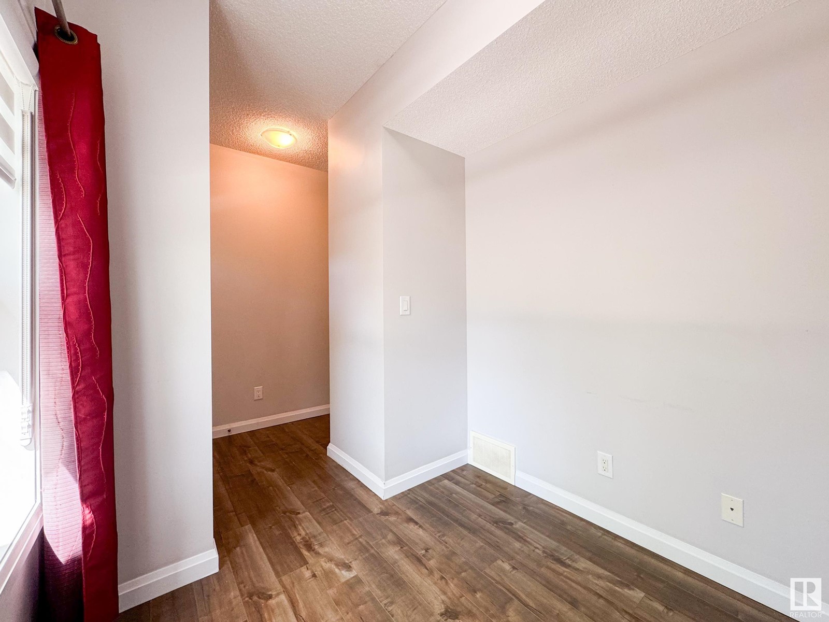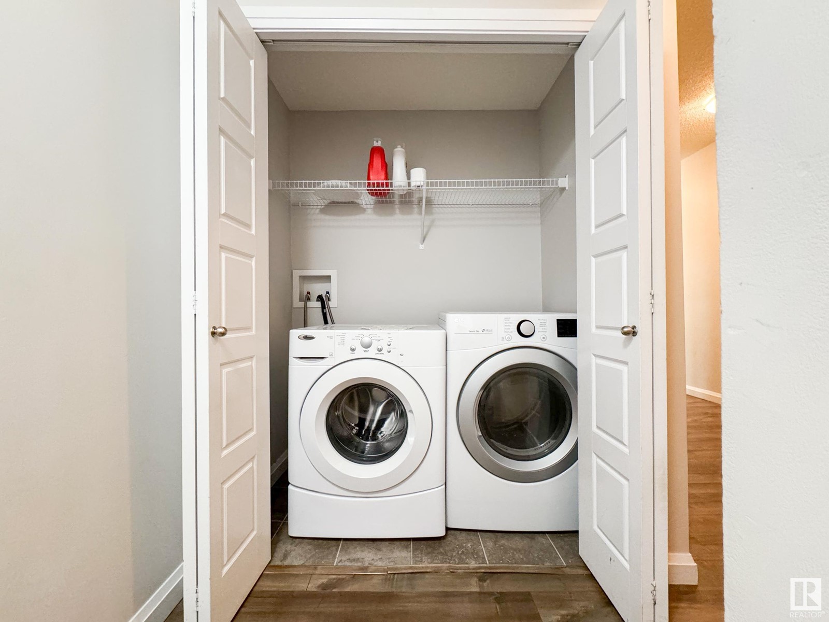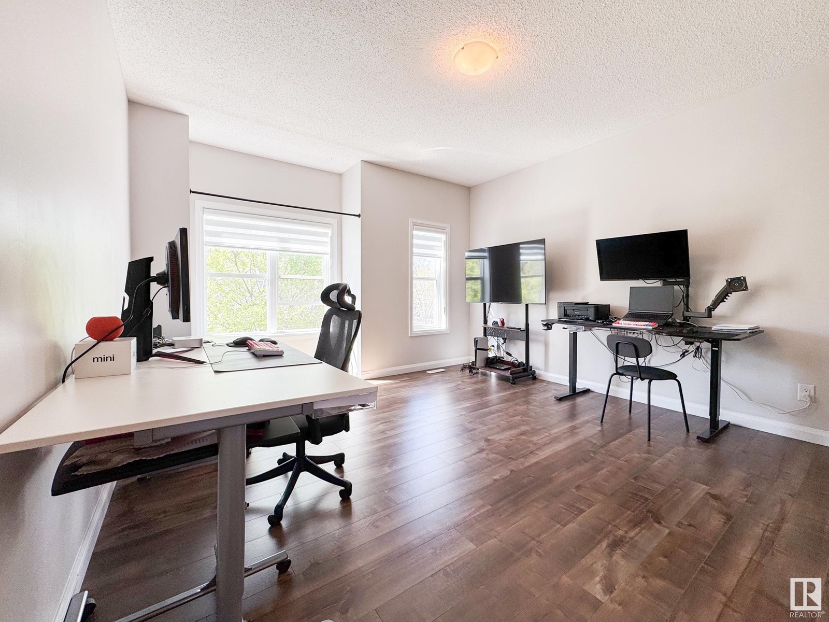#40 3710 Allan Dr Sw Edmonton, Alberta T6W 2C4
$340,000Maintenance, Exterior Maintenance, Insurance, Property Management, Other, See Remarks
$284.08 Monthly
Maintenance, Exterior Maintenance, Insurance, Property Management, Other, See Remarks
$284.08 MonthlyModern 1571 sq.ft. townhome in Ambleside featuring two primary bedrooms, each with its own ensuite. The main floor offers a bright living room, a stylish kitchen with a massive island, stainless steel appliances, built-in desk, and a dining area that opens to a sunny balcony. A 2-piece bath completes the level. The ground floor includes a spacious entryway and a large den with oversized window—perfect as a home office. Comes with a single attached garage plus a titled parking stall. Steps from a K-9 school and close to Windermere shops, parks, Anthony Henday, and Terwillegar Drive. (id:47041)
Property Details
| MLS® Number | E4436506 |
| Property Type | Single Family |
| Neigbourhood | Ambleside |
| Amenities Near By | Playground, Public Transit, Schools, Shopping |
| Features | See Remarks |
| Parking Space Total | 2 |
Building
| Bathroom Total | 3 |
| Bedrooms Total | 2 |
| Appliances | Dishwasher, Dryer, Garage Door Opener Remote(s), Garage Door Opener, Microwave Range Hood Combo, Refrigerator, Stove, Washer, Window Coverings |
| Basement Type | None |
| Constructed Date | 2013 |
| Construction Style Attachment | Attached |
| Half Bath Total | 1 |
| Heating Type | Forced Air |
| Stories Total | 3 |
| Size Interior | 1,571 Ft2 |
| Type | Row / Townhouse |
Parking
| Attached Garage | |
| Stall |
Land
| Acreage | No |
| Land Amenities | Playground, Public Transit, Schools, Shopping |
| Size Irregular | 198.3 |
| Size Total | 198.3 M2 |
| Size Total Text | 198.3 M2 |
Rooms
| Level | Type | Length | Width | Dimensions |
|---|---|---|---|---|
| Lower Level | Den | 2.24 × 2.17 | ||
| Main Level | Living Room | 4.26 × 4.02 | ||
| Main Level | Dining Room | 2.71 × 4.01 | ||
| Main Level | Kitchen | 2.46 × 2.88 | ||
| Upper Level | Primary Bedroom | 3.84 × 3.29 | ||
| Upper Level | Bedroom 2 | 3.46 × 3.29 |
https://www.realtor.ca/real-estate/28315612/40-3710-allan-dr-sw-edmonton-ambleside
