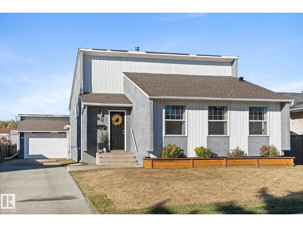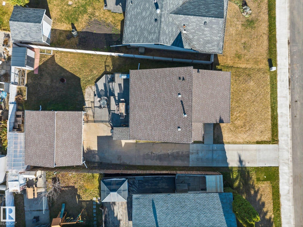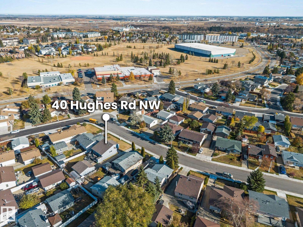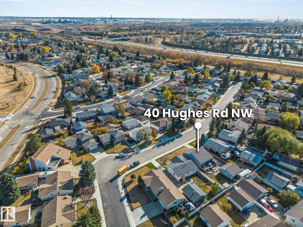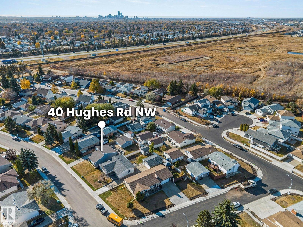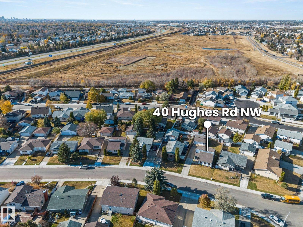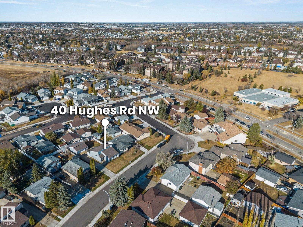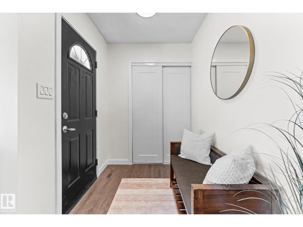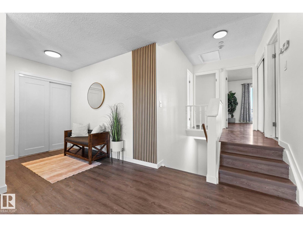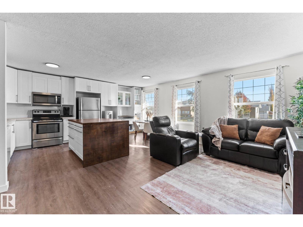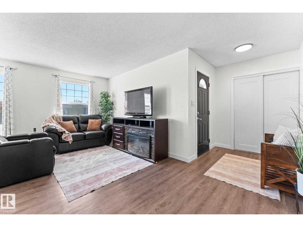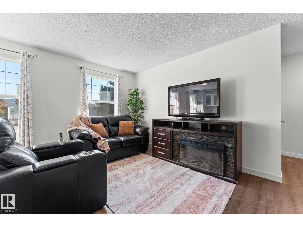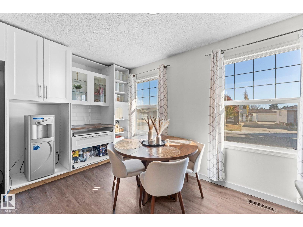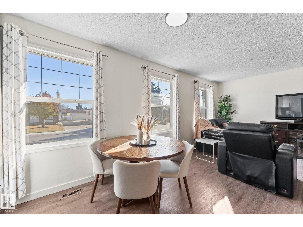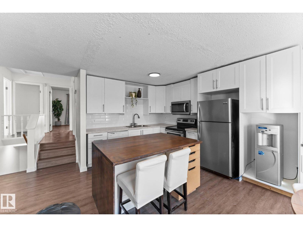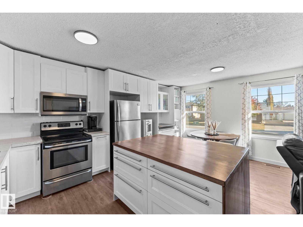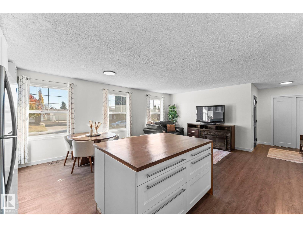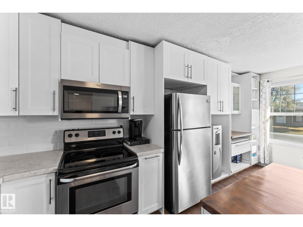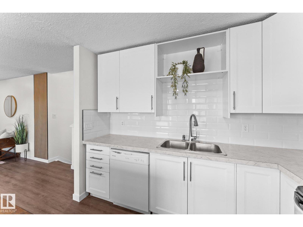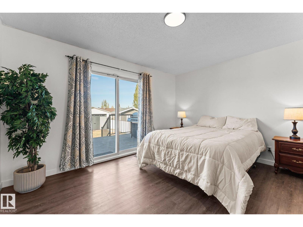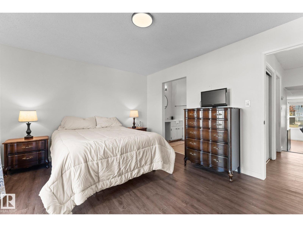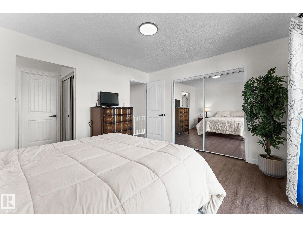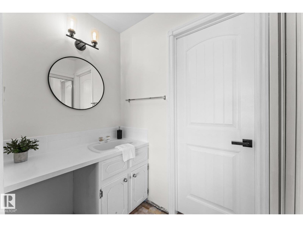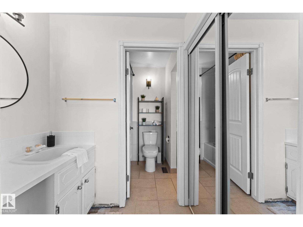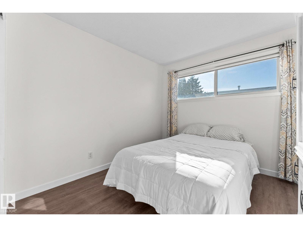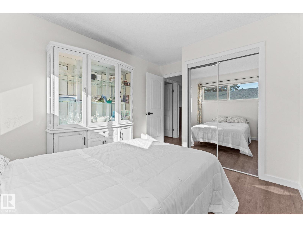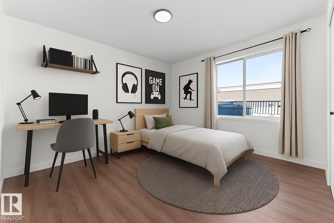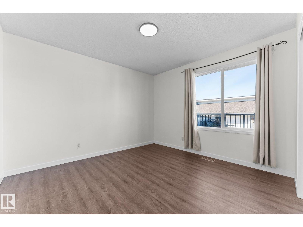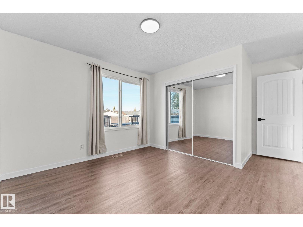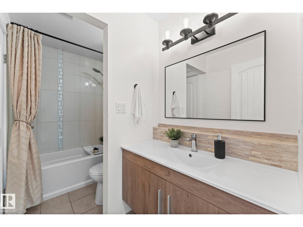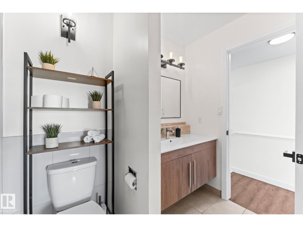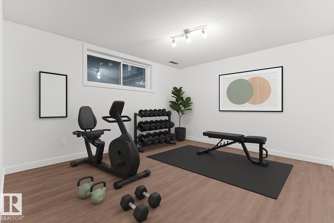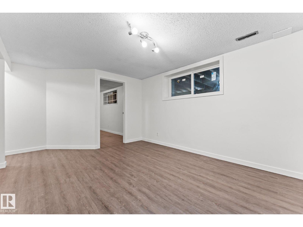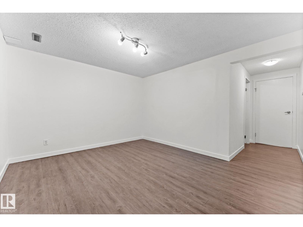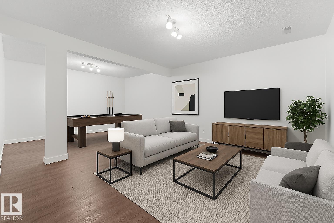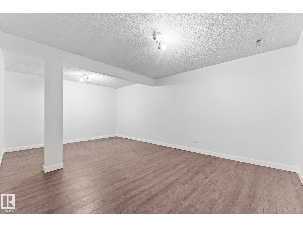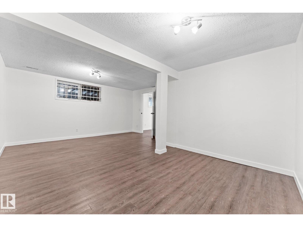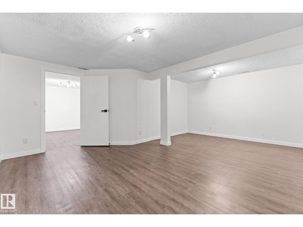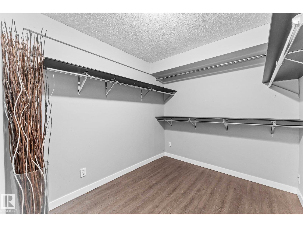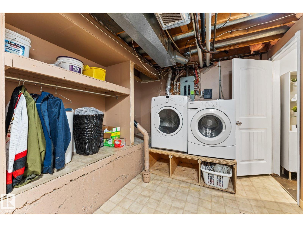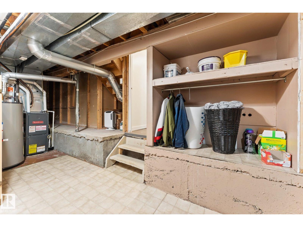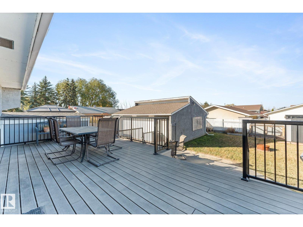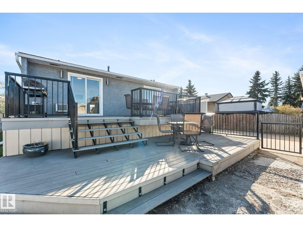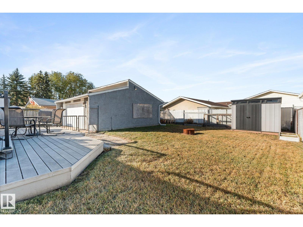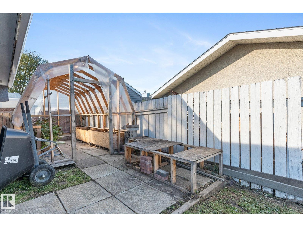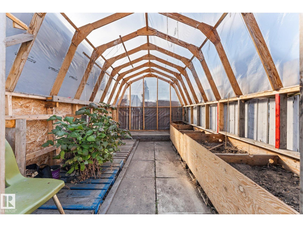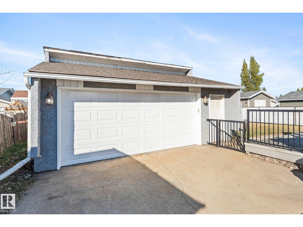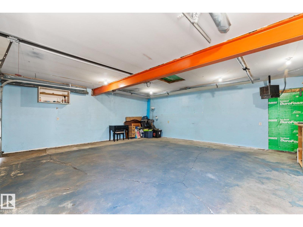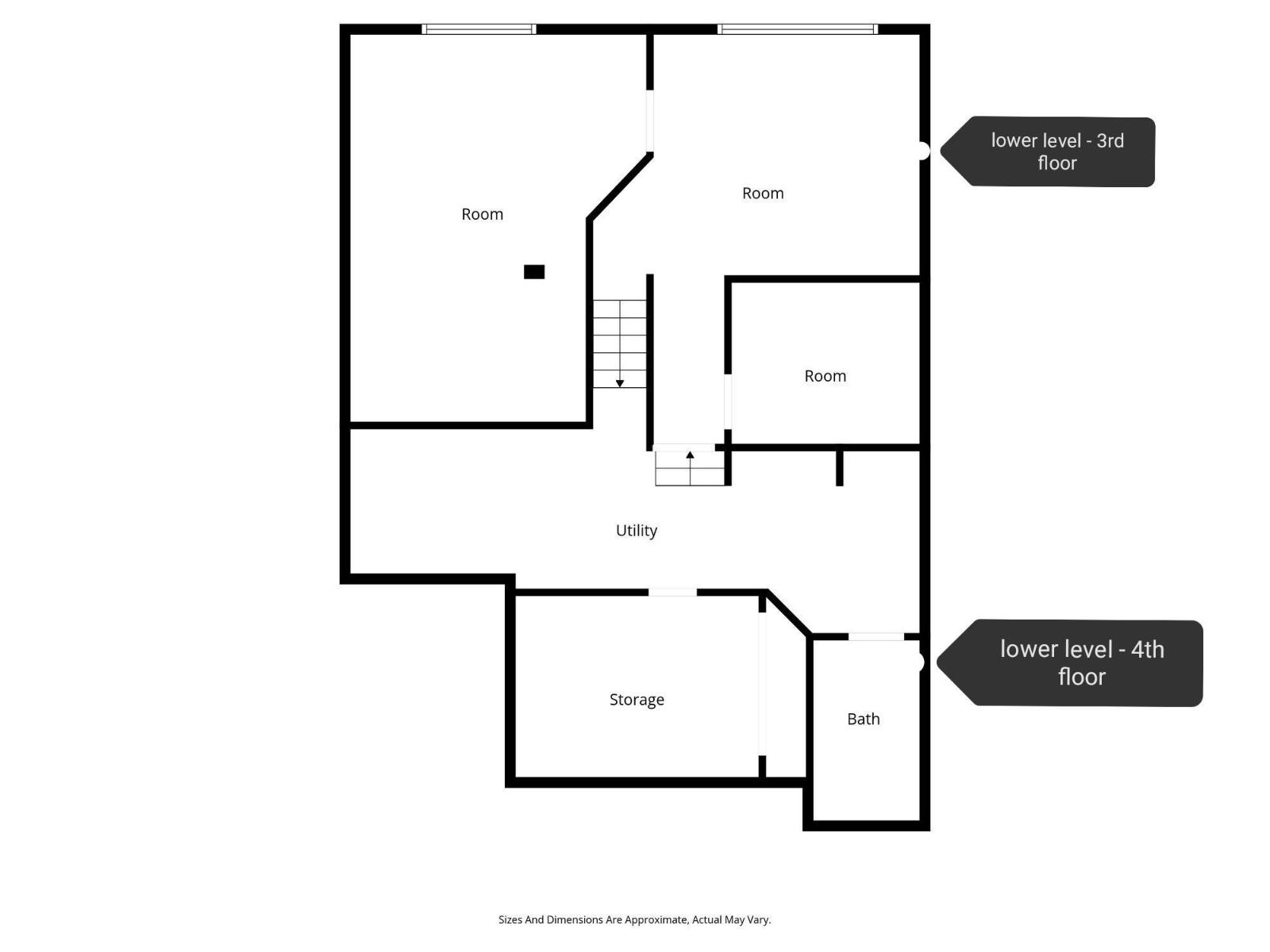3 Bedroom
3 Bathroom
1,113 ft2
Central Air Conditioning
Forced Air
$399,900
If you need room to entertain, appreciate modern upgrades, dream of a 6500 sq ft lot to grow your garden, need a long driveway to park your RV during summer months & absolutely must have a heated, insulated, oversized garage then keep reading. This 3 brm + 2 bath, 4 level split has a great layout for hosting. You will be impressed by the first floor which hosts a large open concept kitchen and living room. Head up a few steps to your 3 spacious bedrooms and bathroom with access to the large, two-tier composite deck. Head down to the 3rd level and find 3 more good-sized rooms used as a walk-in closet, gym and living room. 4th floor hosts the laundry area, 2nd 4 pc bath, utility room & another awesome room for storage. This home has been almost completely upgraded. New baseboards, fresh paint throughout, newer bathrooms, new kitchen, some new light fixtures, & what you don't see but will appreciate, upgraded sewer line to municipal w/ backwater valve. Close to shopping, schools, Yellowhead & Anthony Henday. (id:47041)
Property Details
|
MLS® Number
|
E4463396 |
|
Property Type
|
Single Family |
|
Neigbourhood
|
Overlanders |
|
Amenities Near By
|
Public Transit, Schools, Shopping |
|
Structure
|
Deck, Fire Pit |
Building
|
Bathroom Total
|
3 |
|
Bedrooms Total
|
3 |
|
Appliances
|
Dishwasher, Dryer, Garage Door Opener, Microwave Range Hood Combo, Storage Shed, Stove, Washer, Window Coverings |
|
Basement Development
|
Partially Finished |
|
Basement Type
|
Full (partially Finished) |
|
Constructed Date
|
1978 |
|
Construction Style Attachment
|
Detached |
|
Cooling Type
|
Central Air Conditioning |
|
Half Bath Total
|
1 |
|
Heating Type
|
Forced Air |
|
Size Interior
|
1,113 Ft2 |
|
Type
|
House |
Parking
|
Detached Garage
|
|
|
Oversize
|
|
|
R V
|
|
Land
|
Acreage
|
No |
|
Fence Type
|
Fence |
|
Land Amenities
|
Public Transit, Schools, Shopping |
|
Size Irregular
|
611.44 |
|
Size Total
|
611.44 M2 |
|
Size Total Text
|
611.44 M2 |
Rooms
| Level |
Type |
Length |
Width |
Dimensions |
|
Lower Level |
Family Room |
|
|
3.32m x 3.91m |
|
Lower Level |
Other |
|
|
2.31m x 2.73m |
|
Main Level |
Living Room |
|
|
4.17m x 3.38m |
|
Main Level |
Dining Room |
|
|
2.38m x 3.39m |
|
Main Level |
Kitchen |
|
|
3.16m x 3.12m |
|
Upper Level |
Primary Bedroom |
|
|
3.49m x 4.08m |
|
Upper Level |
Bedroom 2 |
|
|
2.89m x 3.73m |
|
Upper Level |
Bedroom 3 |
|
|
3.50m x 3.33m |
https://www.realtor.ca/real-estate/29029869/40-hughes-rd-nw-edmonton-overlanders
