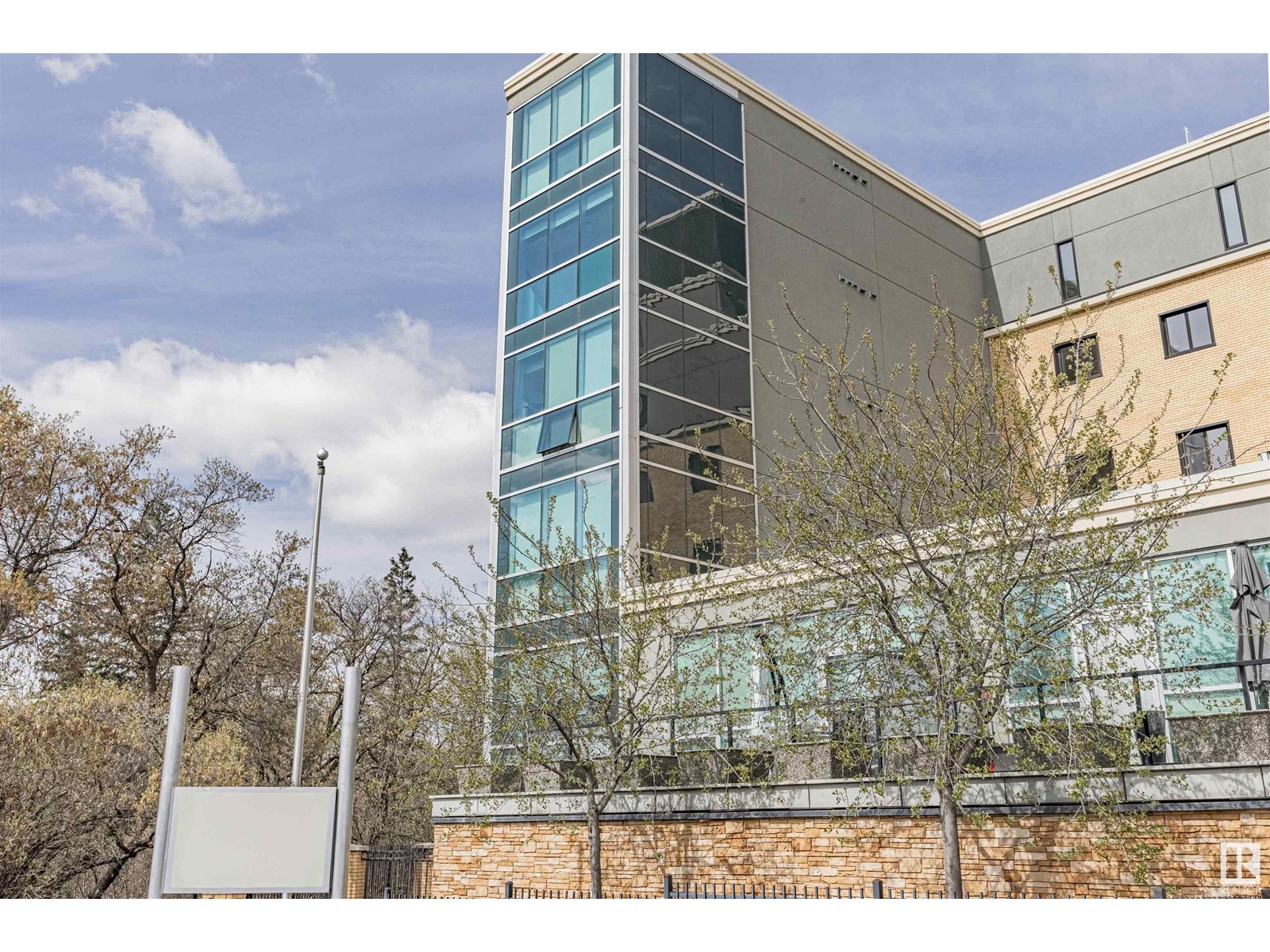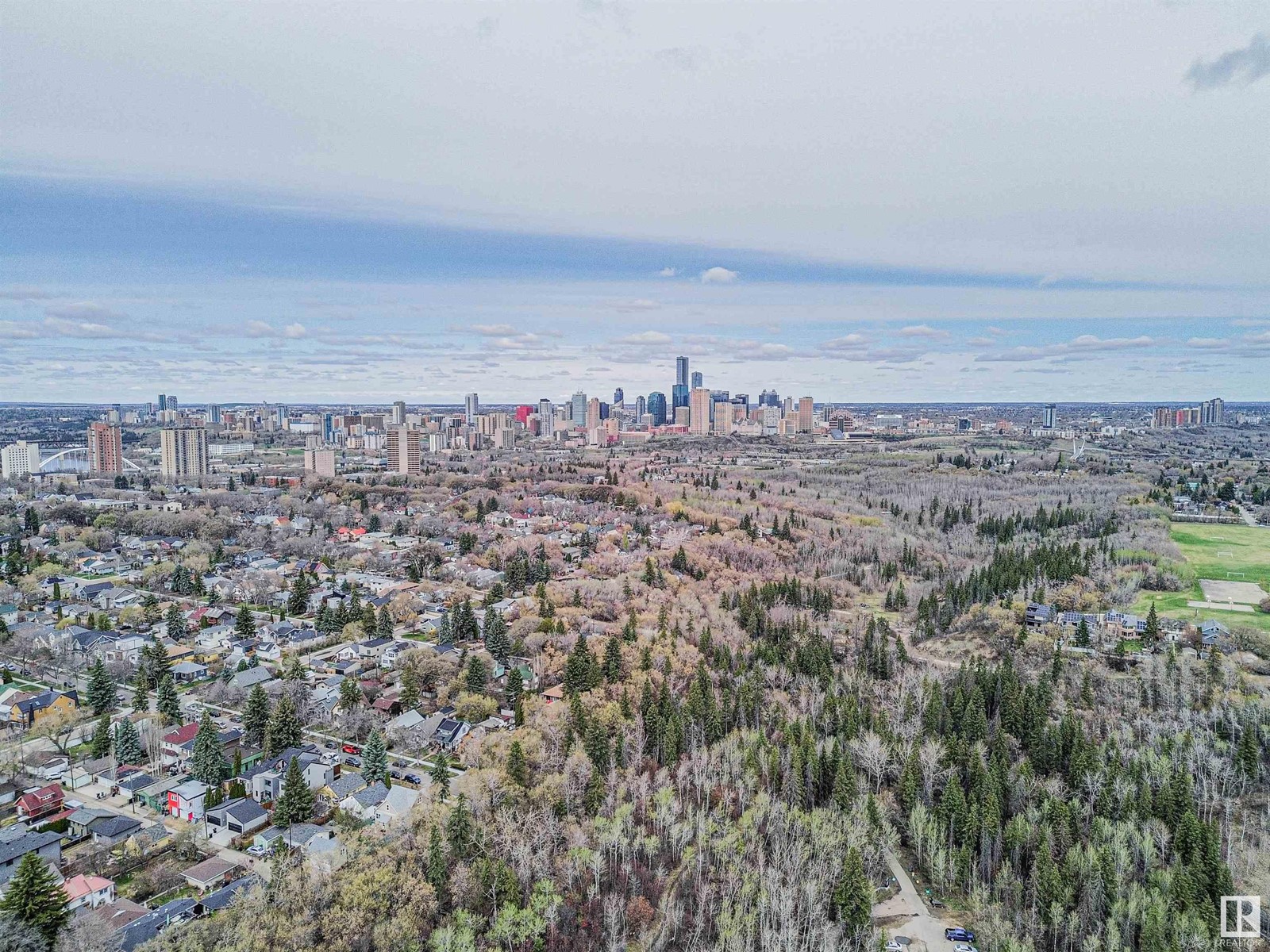#400 9316 82 Av Nw Edmonton, Alberta T6C 0Z6
$415,000Maintenance, Exterior Maintenance, Heat, Insurance, Landscaping, Property Management, Other, See Remarks, Water
$702 Monthly
Maintenance, Exterior Maintenance, Heat, Insurance, Landscaping, Property Management, Other, See Remarks, Water
$702 MonthlyExceptional living in this spacious 1091 sq.ft., 2-bedroom, 2-bathroom condo, positioned perfectly in Edmonton's lively cultural district. This home offers a rare combination of central accessibility and serene natural surroundings adjacent to the beautiful Millcreek Ravine. Expansive floor-to-ceiling windows with southwest and west exposures flood the unit with natural light all day and provide breathtaking ravine views. Spend evenings watching the sunset from your private balcony or enjoy cozy winter nights by the inviting fireplace. The functional layout is ideal for entertaining, featuring beautiful white cabinetry, granite countertops, stainless steel appliances, in-suite laundry, and air conditioning. Reside in Trinity Pointe, a distinctive building masterfully converted from a Catholic Convent. With easy access to river valley pathways, Mill Creek swimming pool, and shopping, embrace an active lifestyle. This unit also includes two underground parking stalls and a secure storage cage. Pet Friendly! (id:47041)
Property Details
| MLS® Number | E4433171 |
| Property Type | Single Family |
| Neigbourhood | Bonnie Doon |
| Amenities Near By | Playground, Public Transit, Schools, Shopping |
| Community Features | Public Swimming Pool |
| Features | Park/reserve |
| Parking Space Total | 2 |
| Structure | Deck |
| View Type | Valley View, City View |
Building
| Bathroom Total | 2 |
| Bedrooms Total | 2 |
| Appliances | Dishwasher, Dryer, Hood Fan, Oven - Built-in, Microwave, Refrigerator, Stove, Washer, Window Coverings |
| Basement Type | None |
| Constructed Date | 1992 |
| Fireplace Fuel | Gas |
| Fireplace Present | Yes |
| Fireplace Type | Insert |
| Heating Type | Heat Pump |
| Size Interior | 1,092 Ft2 |
| Type | Apartment |
Parking
| Indoor | |
| Heated Garage | |
| Underground |
Land
| Acreage | No |
| Land Amenities | Playground, Public Transit, Schools, Shopping |
| Size Irregular | 90.96 |
| Size Total | 90.96 M2 |
| Size Total Text | 90.96 M2 |
Rooms
| Level | Type | Length | Width | Dimensions |
|---|---|---|---|---|
| Main Level | Living Room | 3.78 m | 5.55 m | 3.78 m x 5.55 m |
| Main Level | Dining Room | 4.26 m | 4.55 m | 4.26 m x 4.55 m |
| Main Level | Kitchen | 3.6 m | 4.56 m | 3.6 m x 4.56 m |
| Main Level | Primary Bedroom | 4.47 m | 5.85 m | 4.47 m x 5.85 m |
| Main Level | Bedroom 2 | 3.03 m | 3.59 m | 3.03 m x 3.59 m |
https://www.realtor.ca/real-estate/28225385/400-9316-82-av-nw-edmonton-bonnie-doon





























































