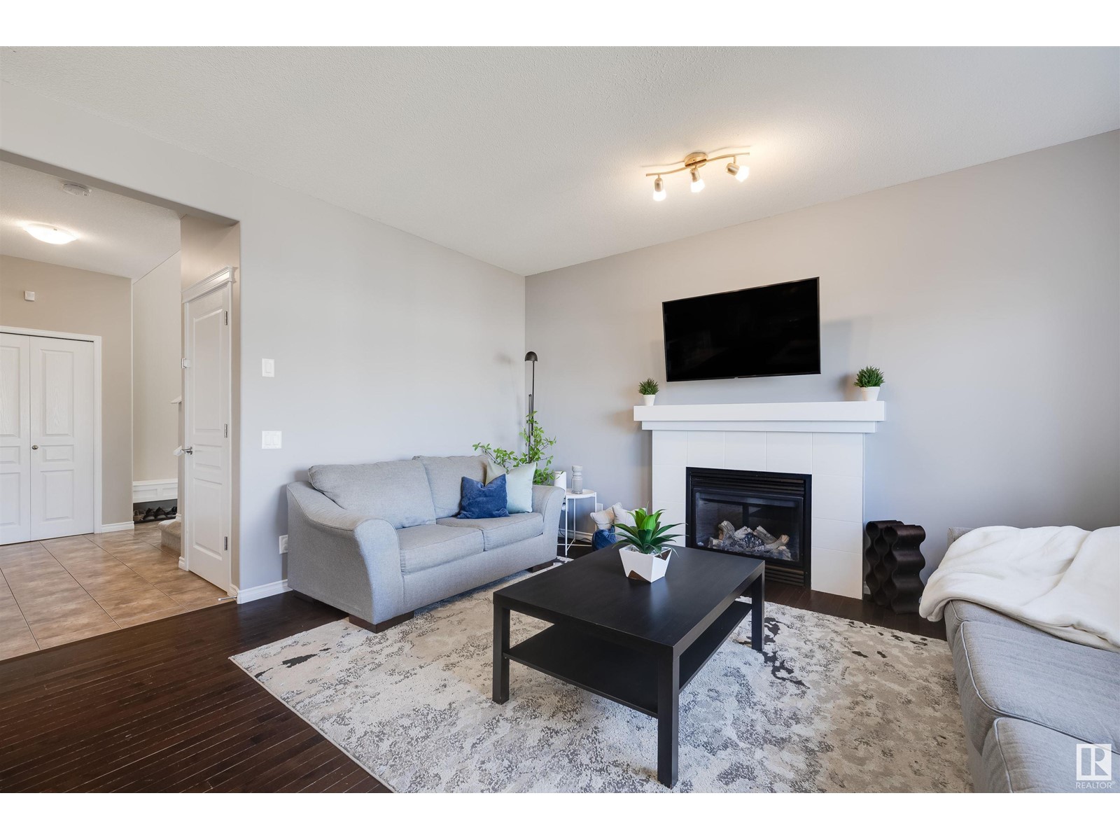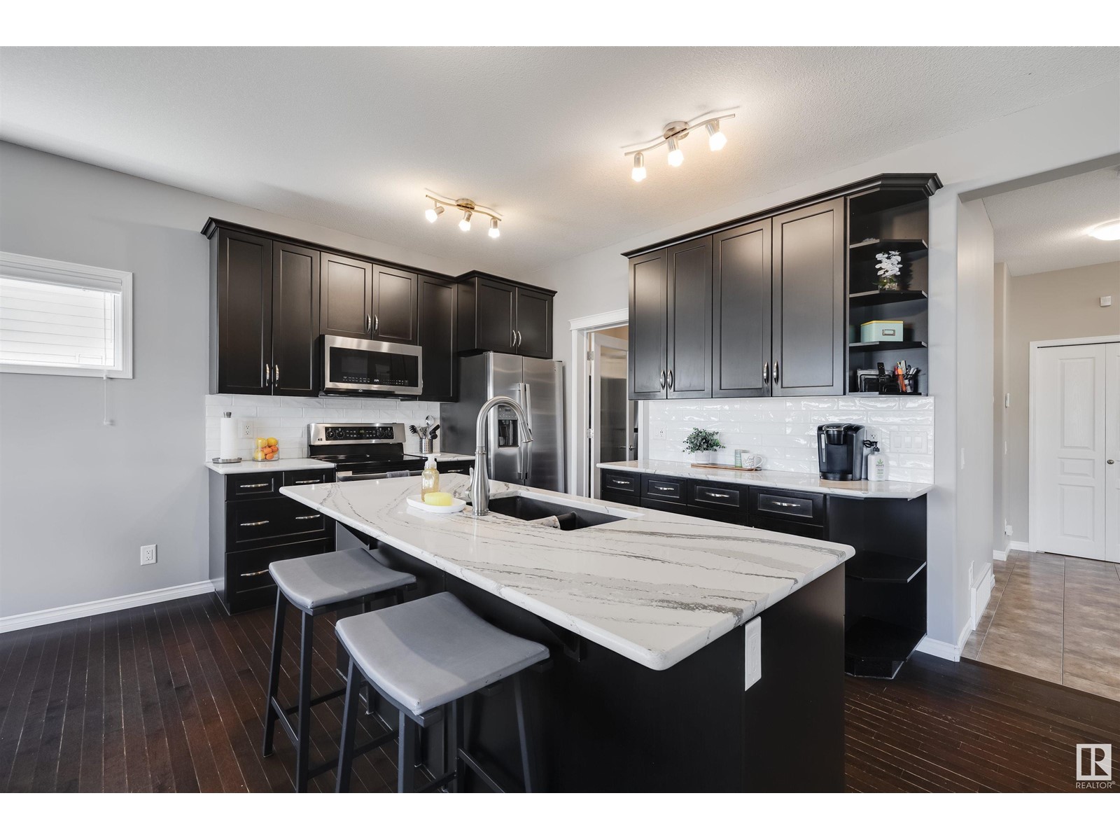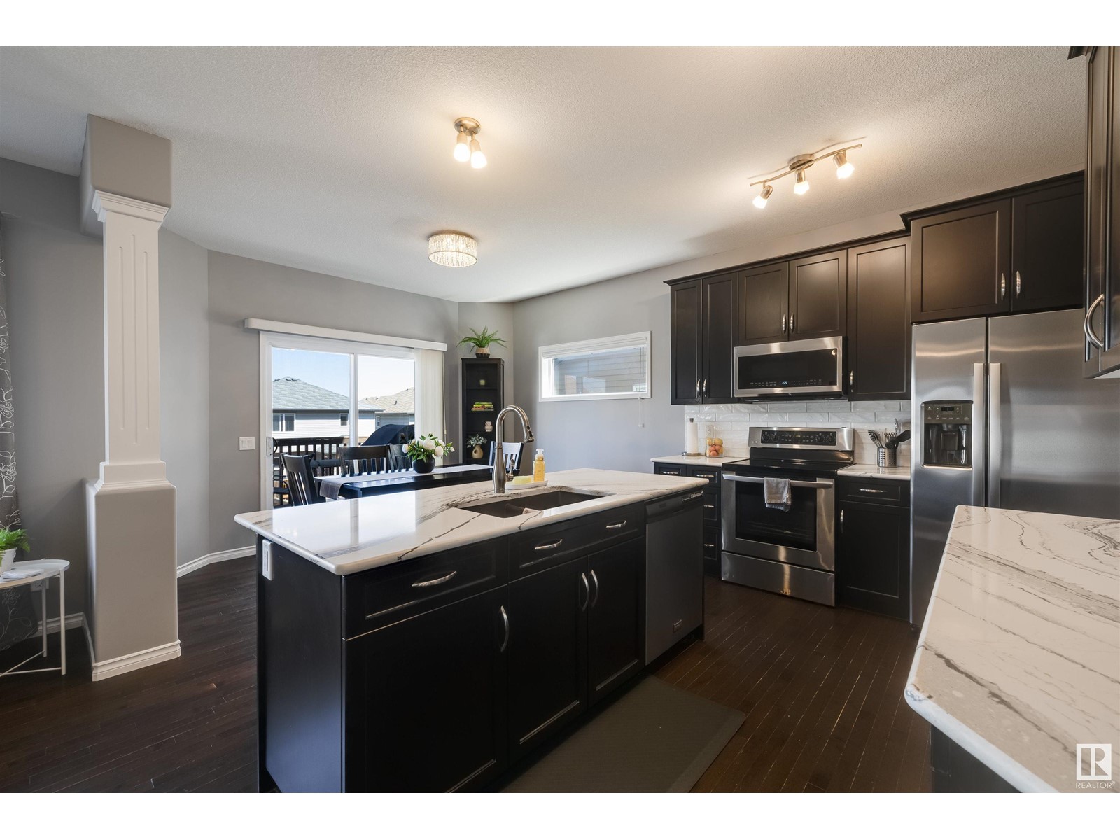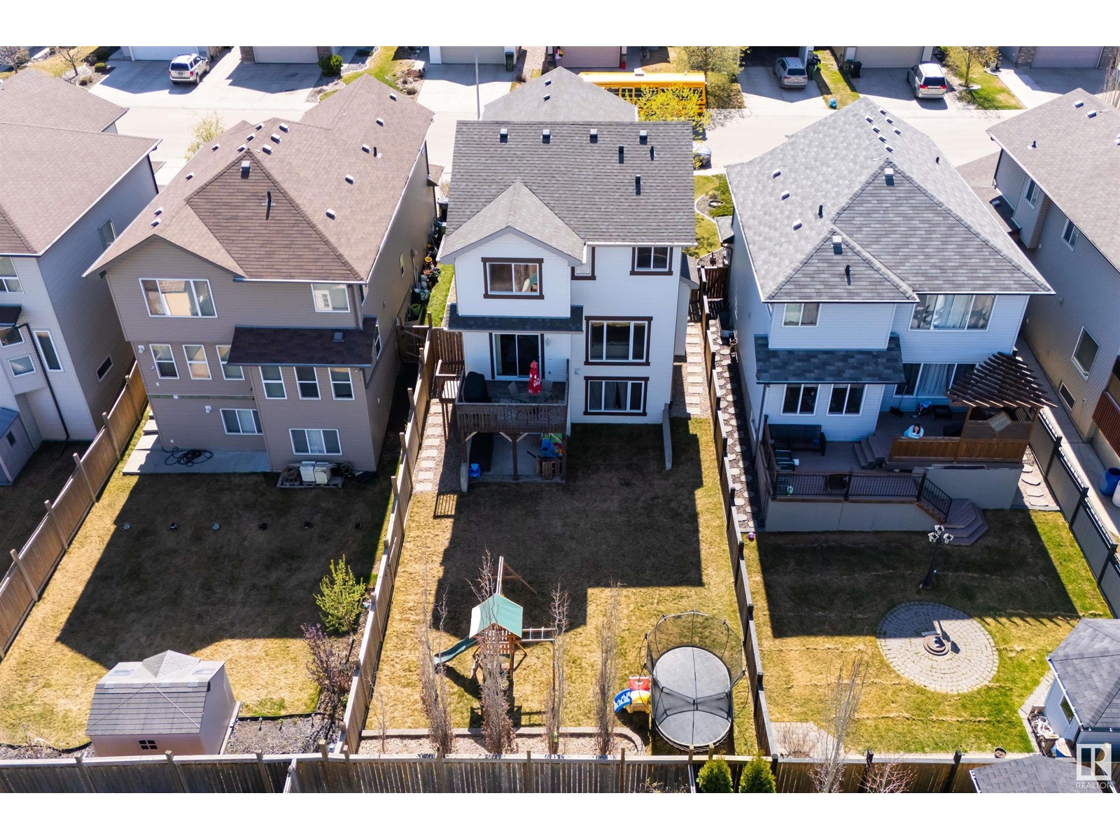3 Bedroom
3 Bathroom
1,885 ft2
Central Air Conditioning
Forced Air
$549,900
Quality and attention to detail in this gorgeous 1,885 sqft walkout! Set in a quiet cul-de-sac, great open concept plan and abundance of natural light- welcome to your new home. A grand open foyer leads to an open concept dining, kitchen & great room. The kitchen boasts espresso cabinets and brand new quarts counter tops, upgraded hardware & crown moldings. Grocery day? Enter the home through the large laundry room and into the walk-thru pantry. 13' x 10' upper deck off the dining area with BBQ gas line. Upstairs you'll enjoy the massive bonus room (vaulted ceilings) and oversized master suite with ample closet space and large ensuite complete with corner jacuzzi (6 jets) & separate shower. A walk-out basement with lower deck adds more space to this already impressive home; ideal for a future 4th bedroom, 3 piece bath and 2nd family room. Great sized yard; near shopping, parks, schools and quick access to Henday / Manning. Updates: Hot water tank (2022), furnace (2024), A/C (2023), freshly painted. (id:47041)
Property Details
|
MLS® Number
|
E4434236 |
|
Property Type
|
Single Family |
|
Neigbourhood
|
Brintnell |
|
Amenities Near By
|
Playground, Public Transit, Schools, Shopping |
|
Features
|
Cul-de-sac, Flat Site, Closet Organizers |
|
Structure
|
Deck, Patio(s) |
Building
|
Bathroom Total
|
3 |
|
Bedrooms Total
|
3 |
|
Appliances
|
Dishwasher, Dryer, Garage Door Opener Remote(s), Garage Door Opener, Microwave Range Hood Combo, Refrigerator, Stove, Washer |
|
Basement Development
|
Unfinished |
|
Basement Type
|
Full (unfinished) |
|
Constructed Date
|
2011 |
|
Construction Style Attachment
|
Detached |
|
Cooling Type
|
Central Air Conditioning |
|
Half Bath Total
|
1 |
|
Heating Type
|
Forced Air |
|
Stories Total
|
2 |
|
Size Interior
|
1,885 Ft2 |
|
Type
|
House |
Parking
Land
|
Acreage
|
No |
|
Fence Type
|
Fence |
|
Land Amenities
|
Playground, Public Transit, Schools, Shopping |
|
Size Irregular
|
437.68 |
|
Size Total
|
437.68 M2 |
|
Size Total Text
|
437.68 M2 |
Rooms
| Level |
Type |
Length |
Width |
Dimensions |
|
Main Level |
Living Room |
3.79 m |
4.74 m |
3.79 m x 4.74 m |
|
Main Level |
Dining Room |
3.64 m |
2.67 m |
3.64 m x 2.67 m |
|
Main Level |
Kitchen |
3.64 m |
3 m |
3.64 m x 3 m |
|
Upper Level |
Family Room |
5.56 m |
4.68 m |
5.56 m x 4.68 m |
|
Upper Level |
Primary Bedroom |
4.61 m |
3.84 m |
4.61 m x 3.84 m |
|
Upper Level |
Bedroom 2 |
3.28 m |
2.79 m |
3.28 m x 2.79 m |
|
Upper Level |
Bedroom 3 |
3.64 m |
2.64 m |
3.64 m x 2.64 m |
https://www.realtor.ca/real-estate/28254339/4008-164-av-nw-edmonton-brintnell












































