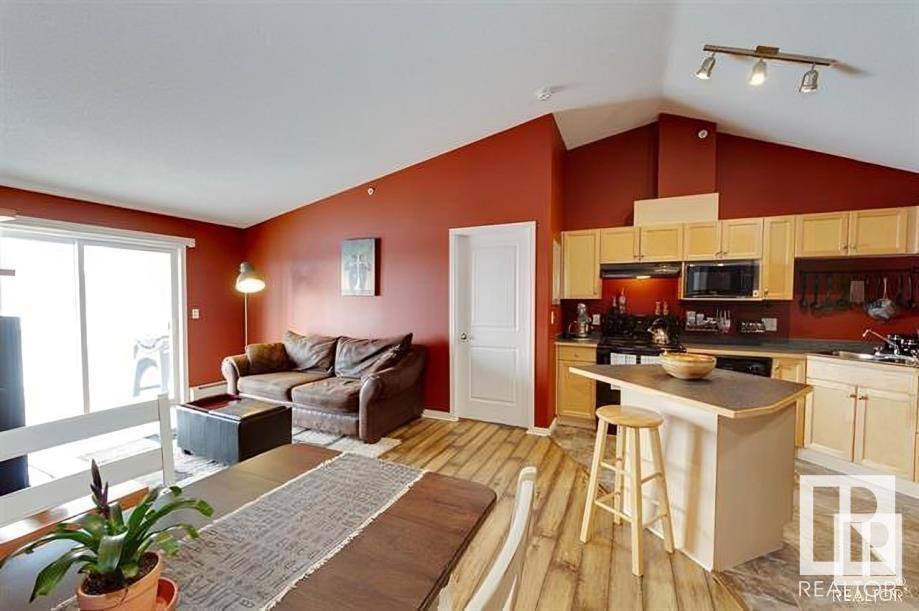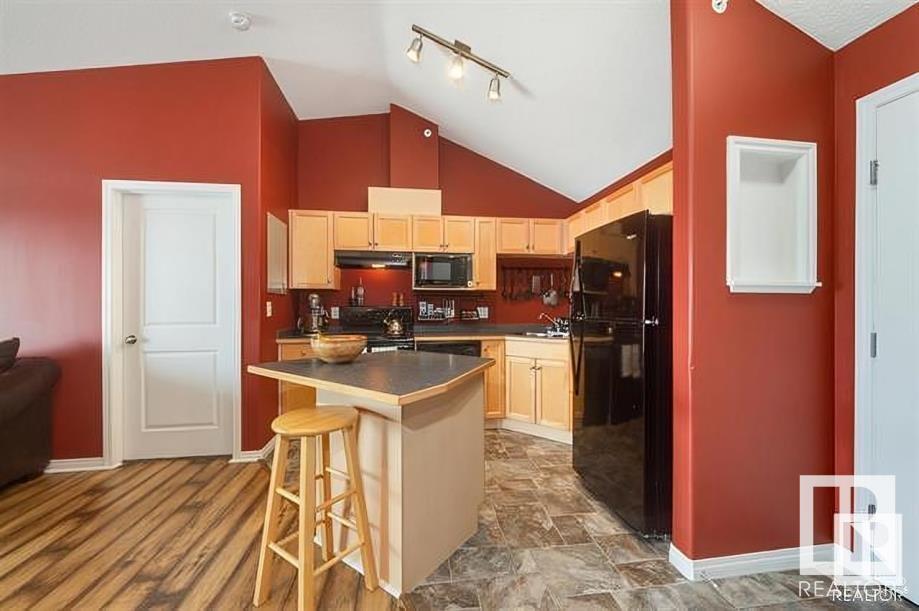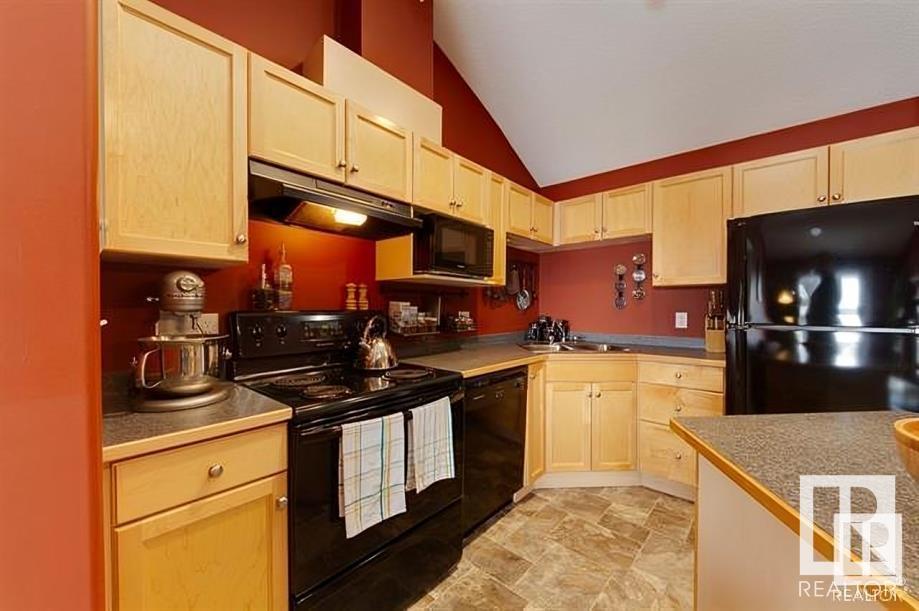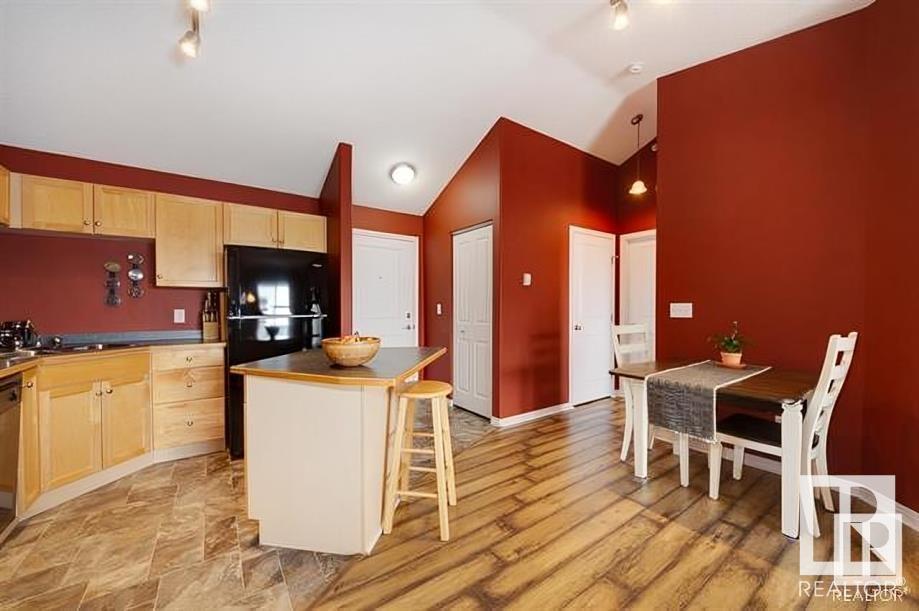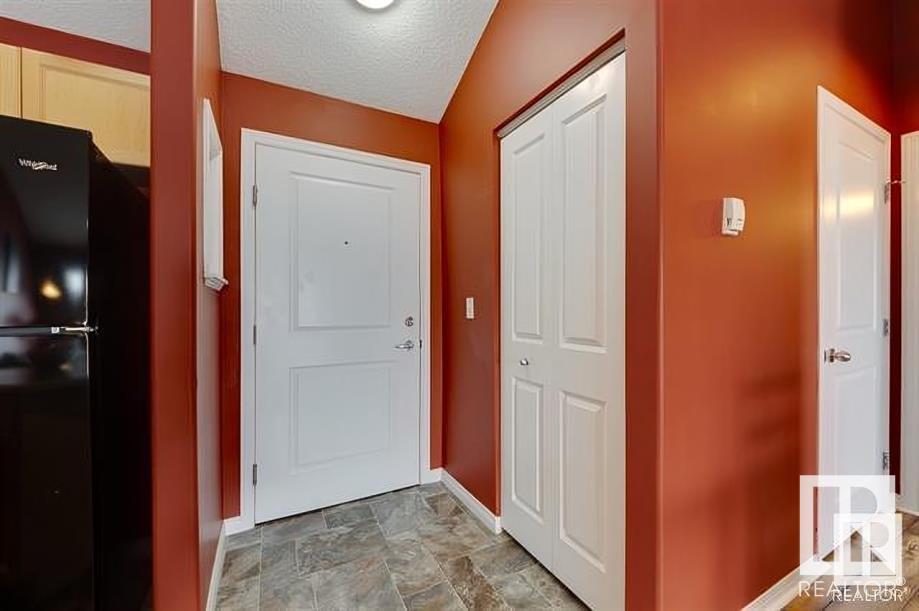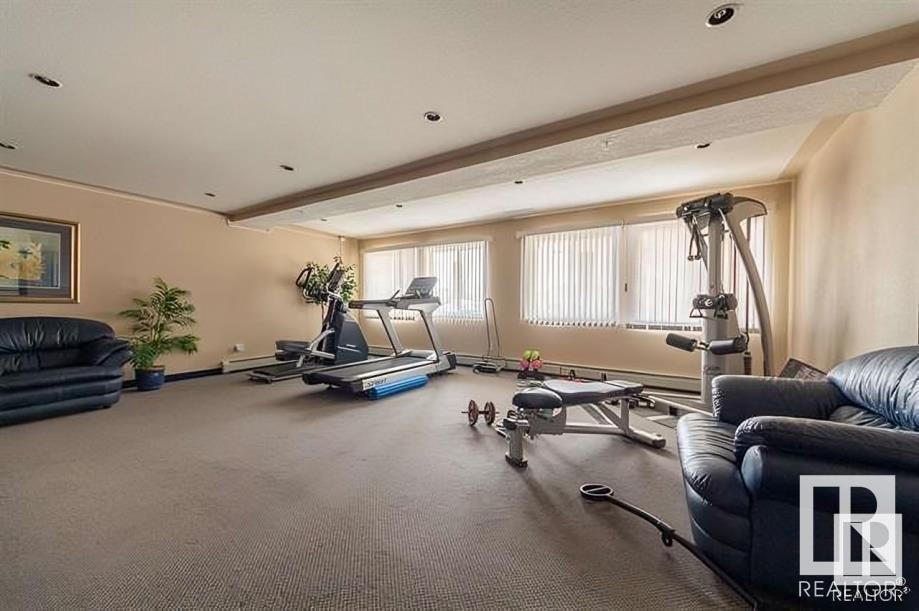#401 245 Edwards Dr Sw Edmonton, Alberta T6X 1J9
$209,000Maintenance, Heat, Insurance, Landscaping, Other, See Remarks, Property Management, Water
$381 Monthly
Maintenance, Heat, Insurance, Landscaping, Other, See Remarks, Property Management, Water
$381 MonthlyTop-floor living at its best! This bright and spacious condo features soaring vaulted ceilings across the open-concept living, dining, and kitchen areas, creating an airy and welcoming space. Enjoy durable plank flooring throughout the main living areas and bedroom, with easy-care linoleum in the kitchen and baths. The well-appointed kitchen offers generous counter space, an island with seating. The living room opens to a west-facing balcony through sliding garden doors—perfect for enjoying sunsets. The large primary bedroom features a walk-through closet and private 3-piece ensuite, while the second bedroom is ideal for guests, a roommate, or a home office. Additional highlights include in-suite laundry and a parking stall. Residents enjoy access to an exercise room and ample visitor parking. Located next to a man-made lake with walking and bike paths, close to parks, playgrounds, schools, shopping, public transportation, and offers quick access to Anthony Henday, South Edmonton Common, & the airport! (id:47041)
Property Details
| MLS® Number | E4433195 |
| Property Type | Single Family |
| Neigbourhood | Ellerslie |
| Amenities Near By | Playground, Public Transit, Schools, Shopping |
| Features | Park/reserve, No Animal Home, No Smoking Home |
Building
| Bathroom Total | 2 |
| Bedrooms Total | 2 |
| Amenities | Vinyl Windows |
| Appliances | Dishwasher, Dryer, Garburator, Hood Fan, Microwave, Refrigerator, Stove, Washer |
| Basement Type | None |
| Ceiling Type | Vaulted |
| Constructed Date | 2004 |
| Heating Type | Baseboard Heaters |
| Size Interior | 812 Ft2 |
| Type | Apartment |
Parking
| Stall |
Land
| Acreage | No |
| Land Amenities | Playground, Public Transit, Schools, Shopping |
| Size Irregular | 88.25 |
| Size Total | 88.25 M2 |
| Size Total Text | 88.25 M2 |
Rooms
| Level | Type | Length | Width | Dimensions |
|---|---|---|---|---|
| Main Level | Living Room | 3.4 m | 3.28 m | 3.4 m x 3.28 m |
| Main Level | Dining Room | 1.4 m | 1.4 m | 1.4 m x 1.4 m |
| Main Level | Kitchen | 3.1 m | 2.6 m | 3.1 m x 2.6 m |
| Main Level | Primary Bedroom | 4.25 m | 3.3 m | 4.25 m x 3.3 m |
| Main Level | Bedroom 2 | 3.66 m | 2.96 m | 3.66 m x 2.96 m |
https://www.realtor.ca/real-estate/28226070/401-245-edwards-dr-sw-edmonton-ellerslie
