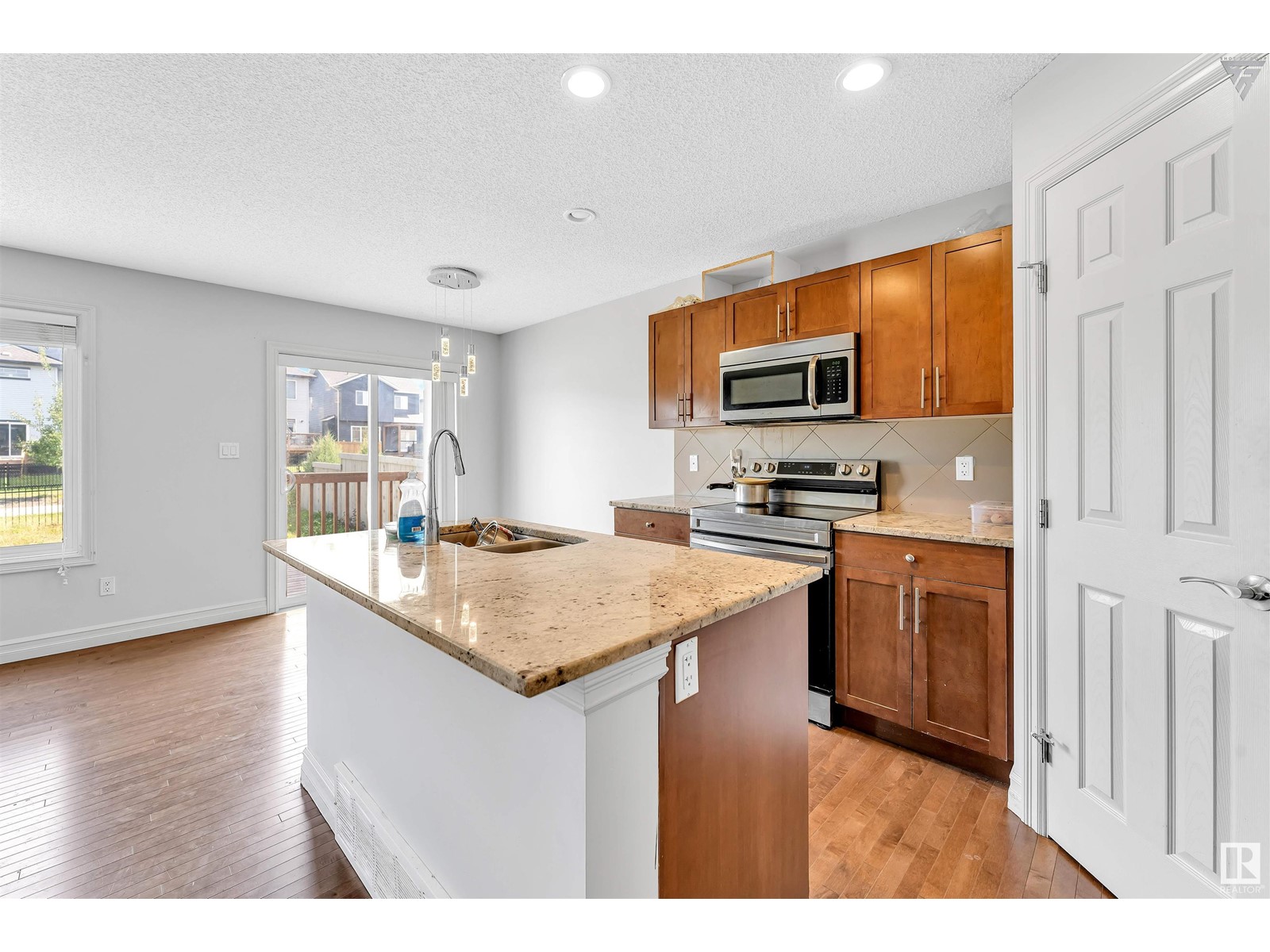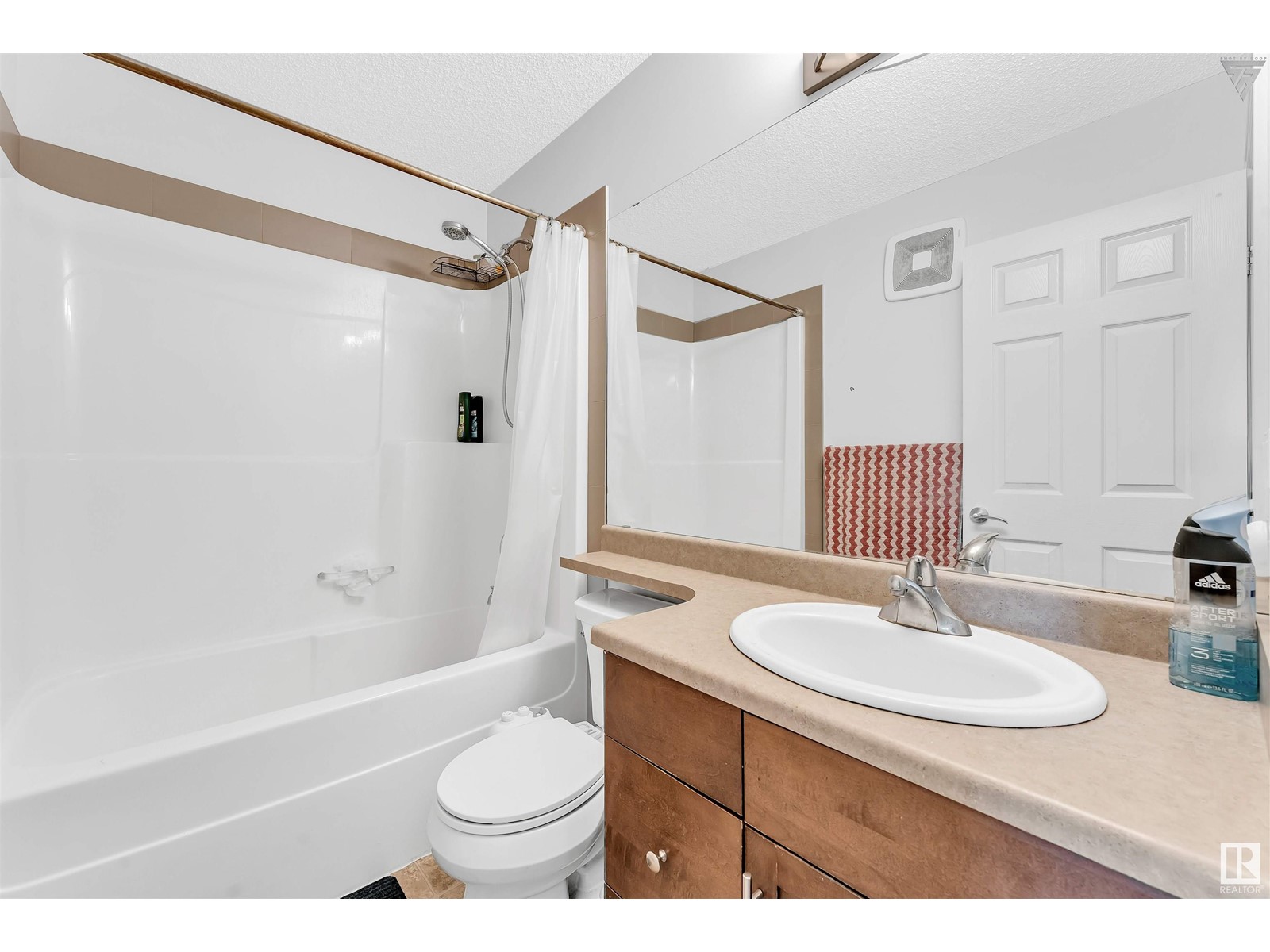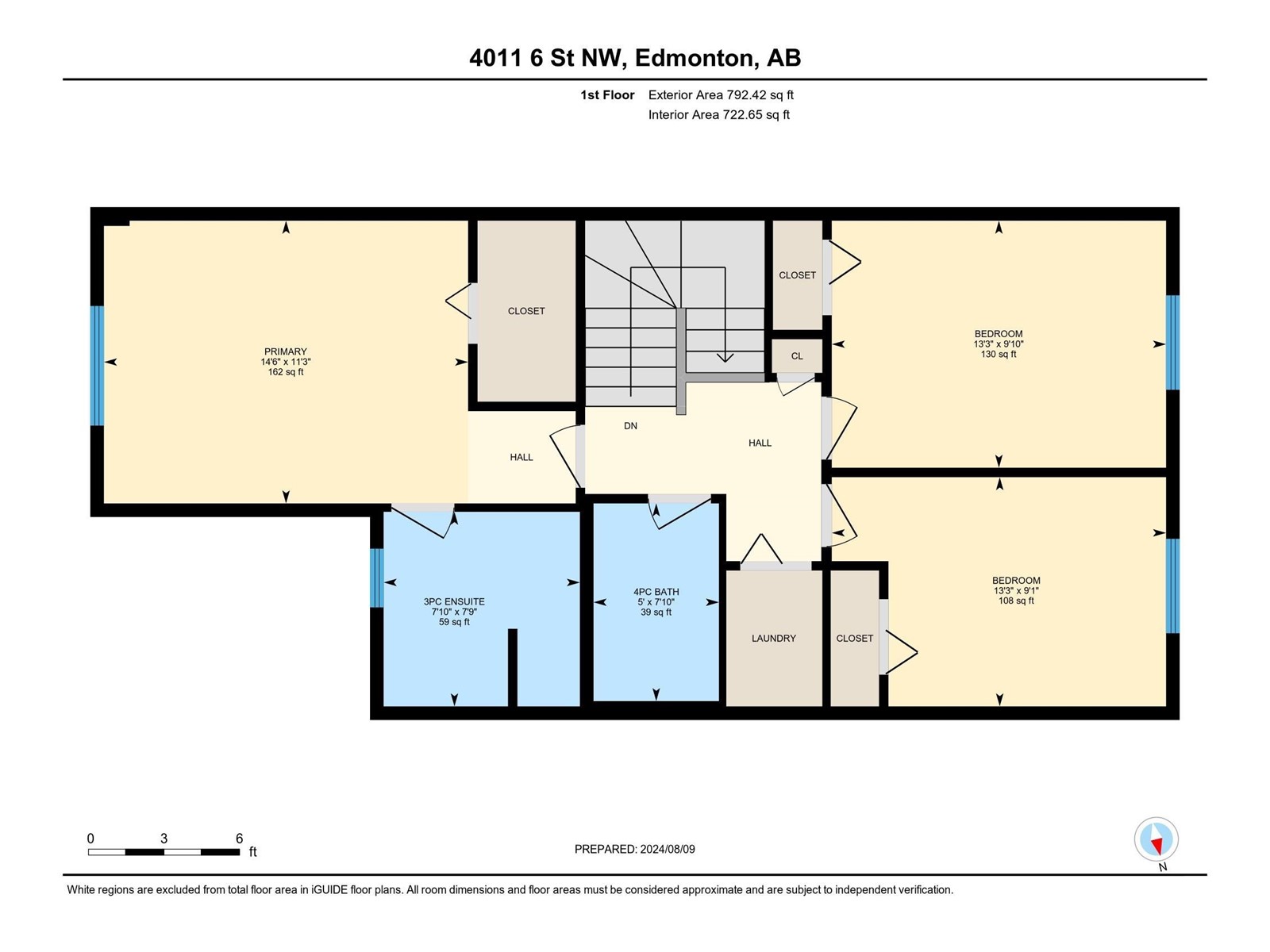3 Bedroom
3 Bathroom
1353.8847 sqft
Forced Air
$405,000
Nestled in the Maple Community, This spacious Landmark Built 3 bedroom, 2 & half bath duplex makes for a wonderful home. Main floor features hardwood floor, Beautiful kitchen with granite countertops & island, spacious pantry, living room, modern lighting, and a half bath on the main floor. The upstairs features master bedroom with ensuite & walk-in closet, two more large bedrooms with full bath & a stacked laundry. The vast rear backyard, includes a deck, rich grass and has plenty of room for beautiful landscaping, gardening, fire pits, pergolas and so much more. The rear yard is directly connected to an extensive walking path that leads to a 2 min walk to a play ground, accessible to all ages and pets.. Great sunlight on all sides! Spacious unfinished basement works for gym area, play area, movie room or so much more! Single oversized attached garage, plenty of street parking, and an overall great neighborhood. (id:47041)
Property Details
|
MLS® Number
|
E4401577 |
|
Property Type
|
Single Family |
|
Neigbourhood
|
Maple Crest |
|
Amenities Near By
|
Playground, Public Transit, Shopping |
|
Features
|
Park/reserve |
|
Structure
|
Deck |
Building
|
Bathroom Total
|
3 |
|
Bedrooms Total
|
3 |
|
Appliances
|
Dishwasher, Dryer, Garage Door Opener Remote(s), Garage Door Opener, Microwave Range Hood Combo, Refrigerator, Stove, Washer, Window Coverings |
|
Basement Development
|
Unfinished |
|
Basement Type
|
Full (unfinished) |
|
Constructed Date
|
2013 |
|
Construction Style Attachment
|
Semi-detached |
|
Fire Protection
|
Smoke Detectors |
|
Half Bath Total
|
1 |
|
Heating Type
|
Forced Air |
|
Stories Total
|
2 |
|
Size Interior
|
1353.8847 Sqft |
|
Type
|
Duplex |
Parking
Land
|
Acreage
|
No |
|
Fence Type
|
Fence |
|
Land Amenities
|
Playground, Public Transit, Shopping |
|
Size Irregular
|
262.4 |
|
Size Total
|
262.4 M2 |
|
Size Total Text
|
262.4 M2 |
Rooms
| Level |
Type |
Length |
Width |
Dimensions |
|
Main Level |
Living Room |
3.22 m |
5.81 m |
3.22 m x 5.81 m |
|
Main Level |
Dining Room |
2.54 m |
2.32 m |
2.54 m x 2.32 m |
|
Main Level |
Kitchen |
2.54 m |
3.49 m |
2.54 m x 3.49 m |
|
Upper Level |
Primary Bedroom |
3.42 m |
4.41 m |
3.42 m x 4.41 m |
|
Upper Level |
Bedroom 2 |
2.99 m |
4.05 m |
2.99 m x 4.05 m |
|
Upper Level |
Bedroom 3 |
2.78 m |
4.05 m |
2.78 m x 4.05 m |











































