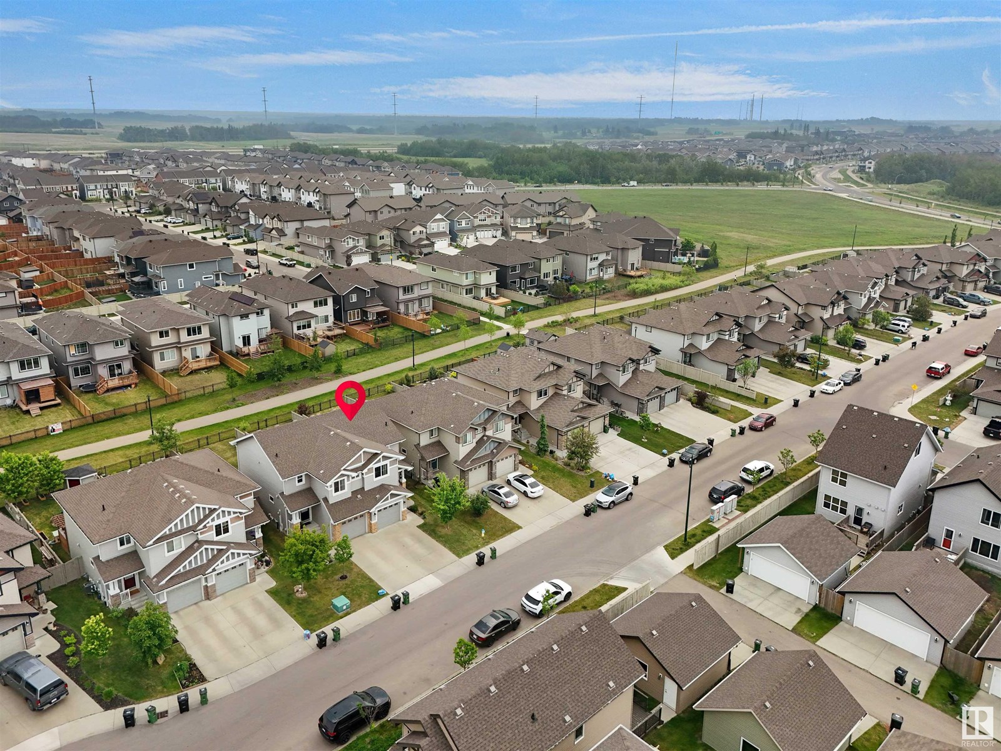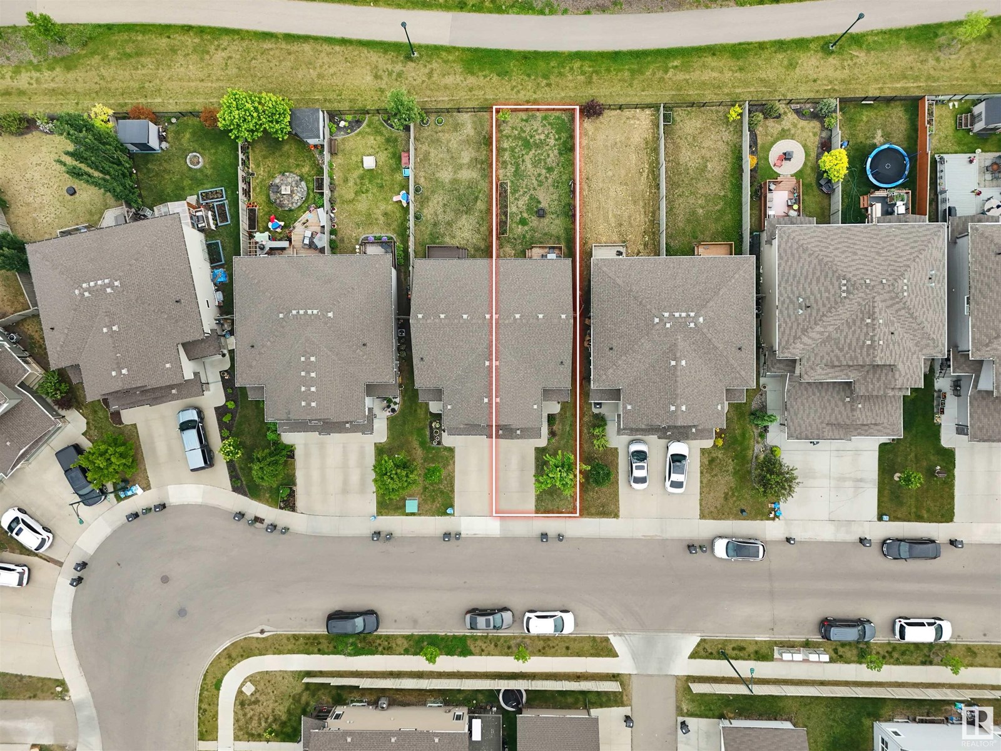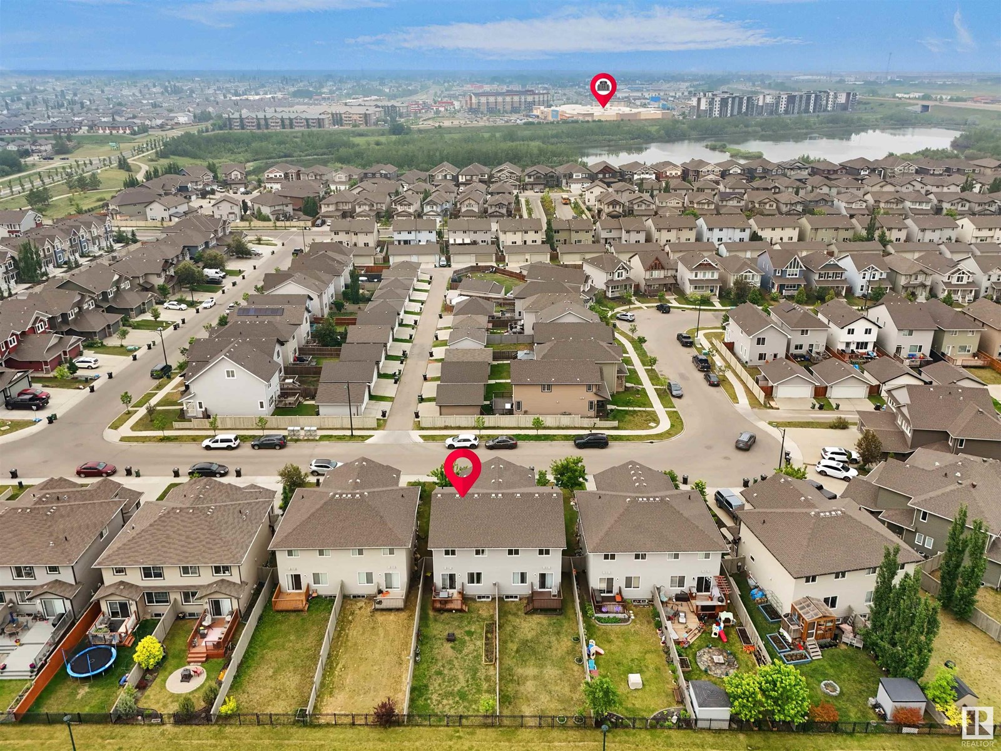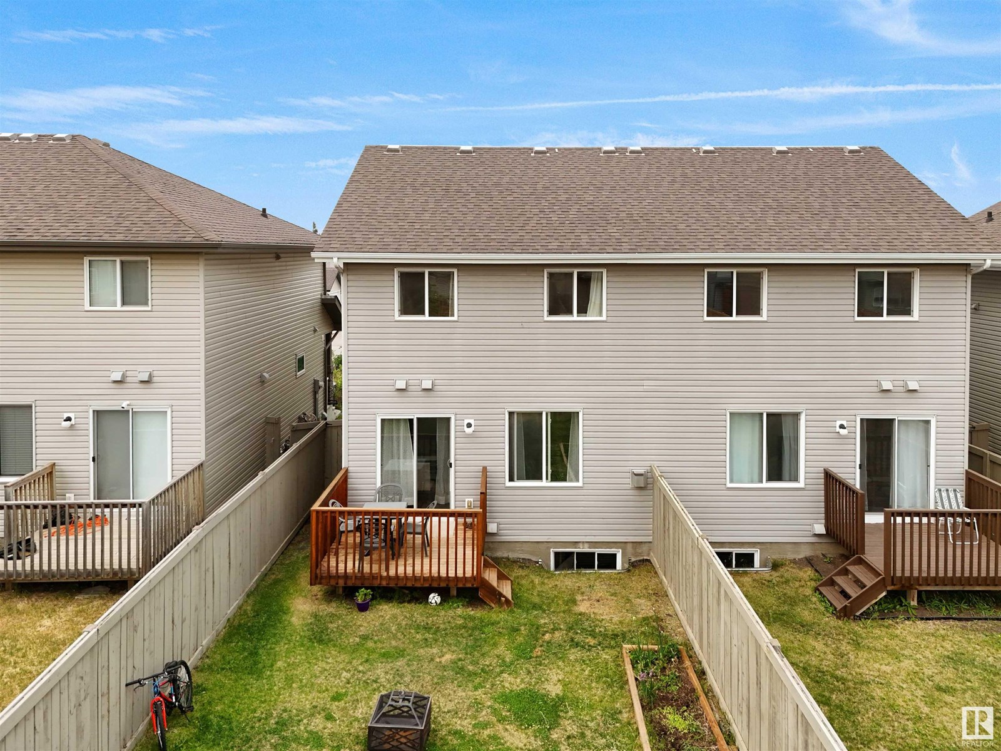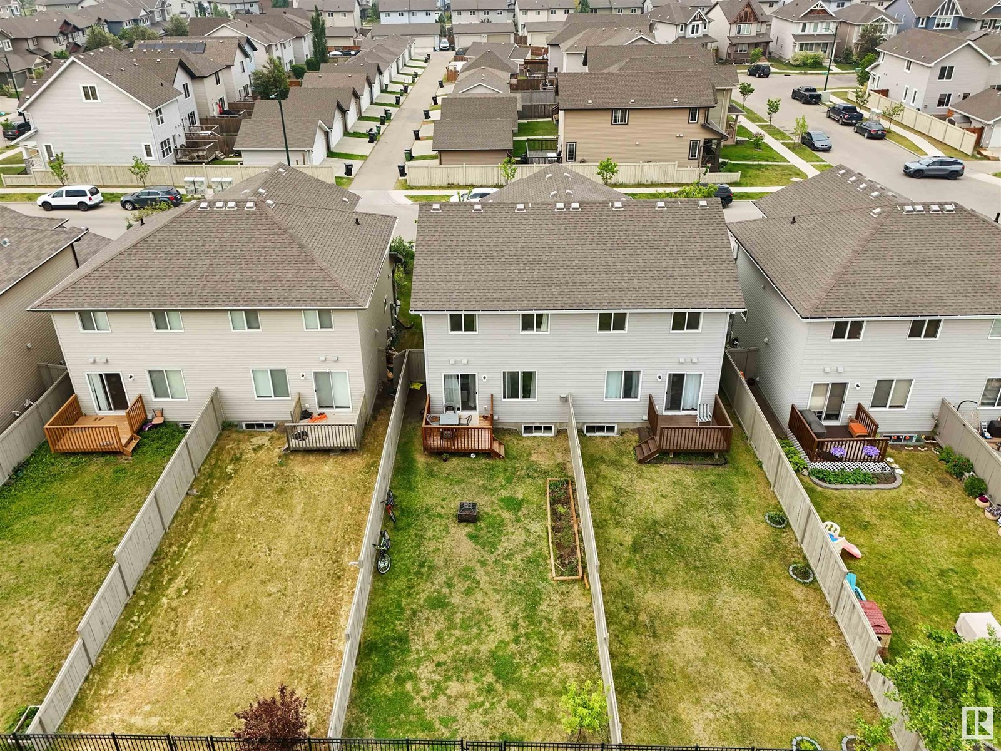4 Bedroom
4 Bathroom
1,346 ft2
Forced Air
$439,900
Welcome to this stunning and well-maintained half duplex BACKING ONTO WALKING TRAIL, nestled in a vibrant community, just minutes away from major amenities including shopping, schools, parks, and public transit. The main floor boasts a bright and airy living space filled with natural light, creating a warm and inviting atmosphere. You'll also find a convenient half washroom perfect for guests. Upstairs features 3 spacious bedrooms with 2 full washrooms. The fully finished basement adds even more living space with an additional bedroom and a a full washroom, ideal for guests or extended family with the second kitchen. Enjoy outdoor living in the beautifully maintained backyard, complete with a large deck perfect for entertaining. This home is a perfect blend of comfort, style, and functionality. (id:47041)
Property Details
|
MLS® Number
|
E4443852 |
|
Property Type
|
Single Family |
|
Neigbourhood
|
Maple Crest |
|
Amenities Near By
|
Playground, Public Transit, Schools, Shopping |
|
Features
|
No Animal Home, No Smoking Home |
|
Parking Space Total
|
2 |
Building
|
Bathroom Total
|
4 |
|
Bedrooms Total
|
4 |
|
Appliances
|
Dishwasher, Dryer, Garage Door Opener, Stove, Washer, Refrigerator |
|
Basement Development
|
Finished |
|
Basement Type
|
Full (finished) |
|
Constructed Date
|
2013 |
|
Construction Style Attachment
|
Semi-detached |
|
Half Bath Total
|
1 |
|
Heating Type
|
Forced Air |
|
Stories Total
|
2 |
|
Size Interior
|
1,346 Ft2 |
|
Type
|
Duplex |
Parking
Land
|
Acreage
|
No |
|
Land Amenities
|
Playground, Public Transit, Schools, Shopping |
|
Size Irregular
|
262.4 |
|
Size Total
|
262.4 M2 |
|
Size Total Text
|
262.4 M2 |
Rooms
| Level |
Type |
Length |
Width |
Dimensions |
|
Basement |
Bedroom 4 |
|
|
2.22m x 4.46m |
|
Basement |
Second Kitchen |
|
|
1.89m x 3.40m |
|
Main Level |
Living Room |
|
|
3.39m x 5.80m |
|
Main Level |
Dining Room |
|
|
2.43m x 2.39m |
|
Main Level |
Kitchen |
|
|
2.43m x 3.41m |
|
Upper Level |
Primary Bedroom |
|
|
3.39m x 5.67m |
|
Upper Level |
Bedroom 2 |
|
|
2.96m x 4.04m |
|
Upper Level |
Bedroom 3 |
|
|
2.76m x 4.04m |
https://www.realtor.ca/real-estate/28507811/4015-6-st-nw-edmonton-maple-crest




