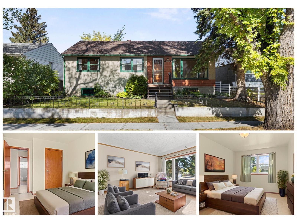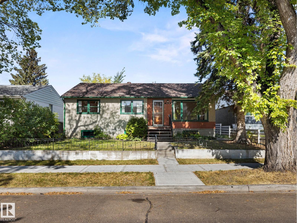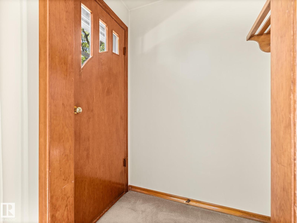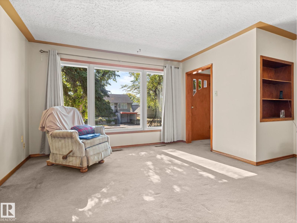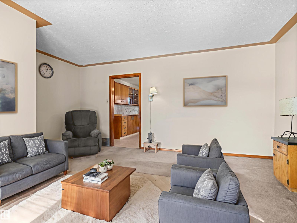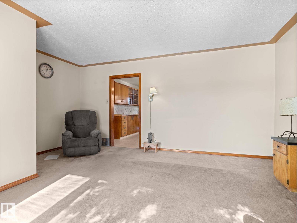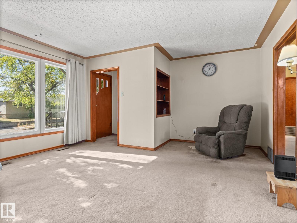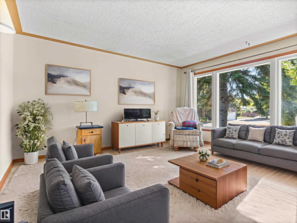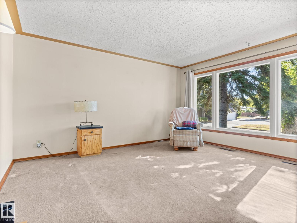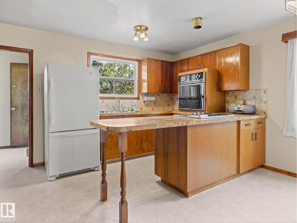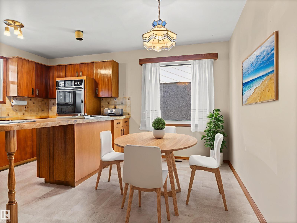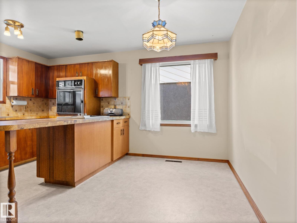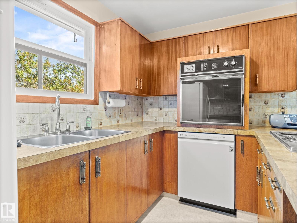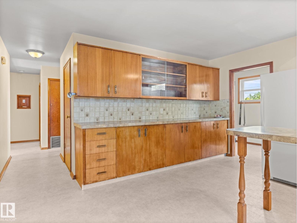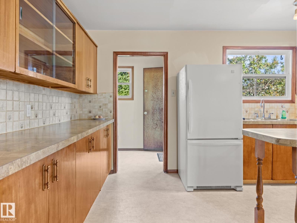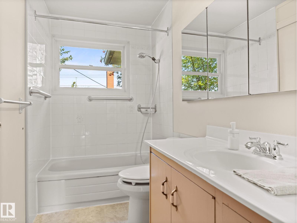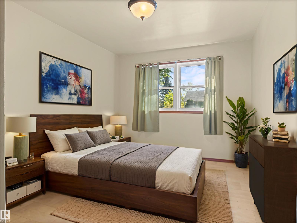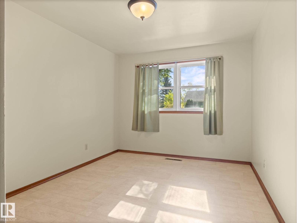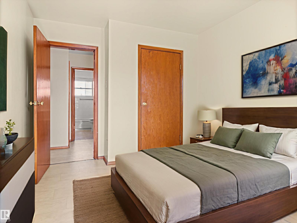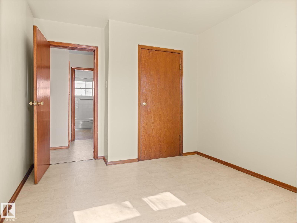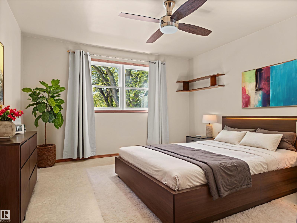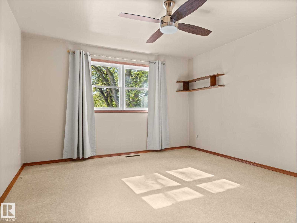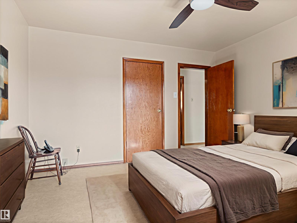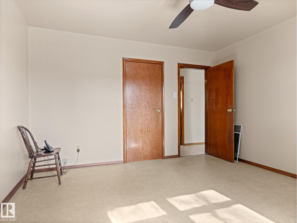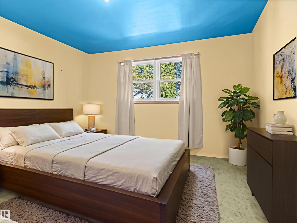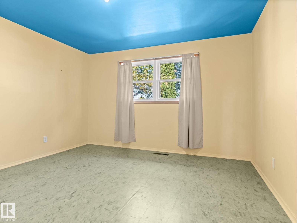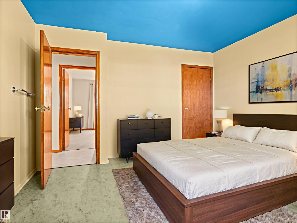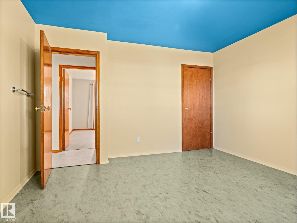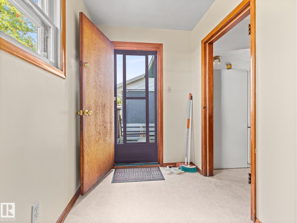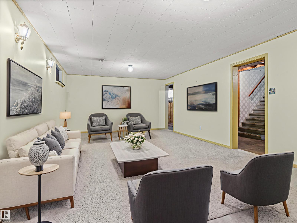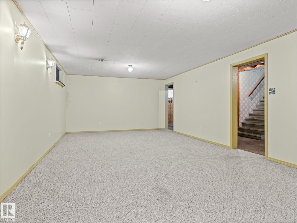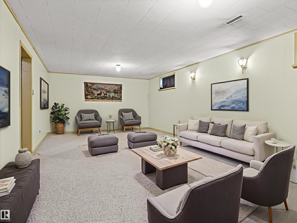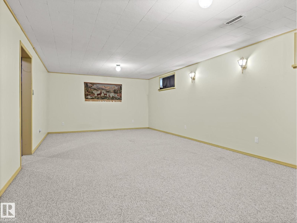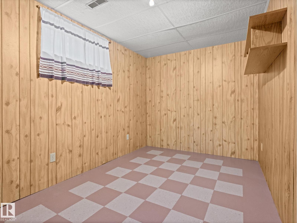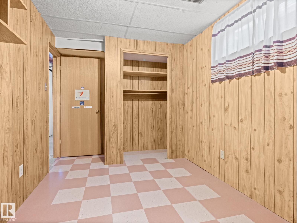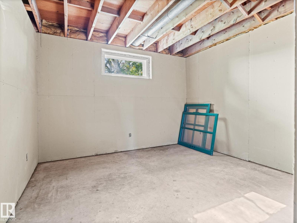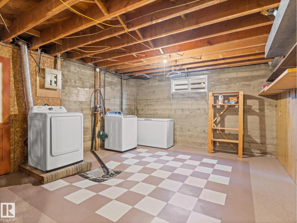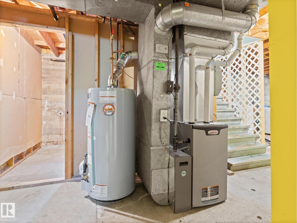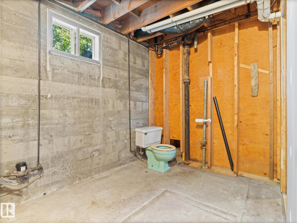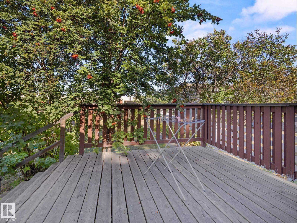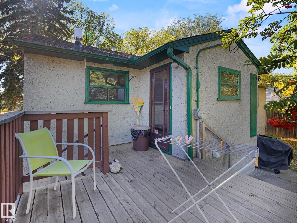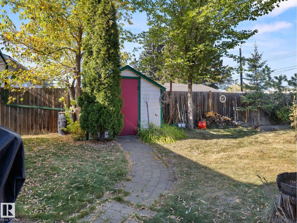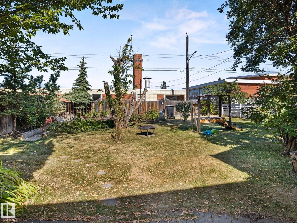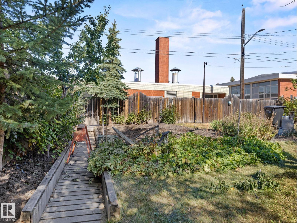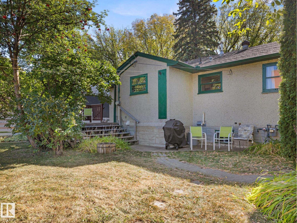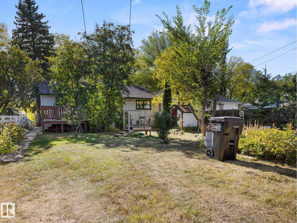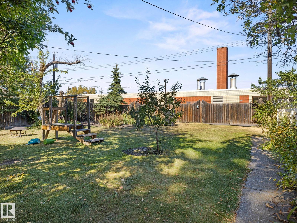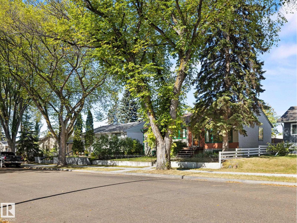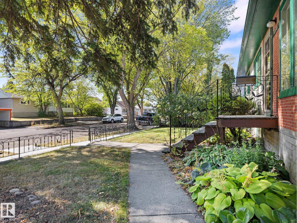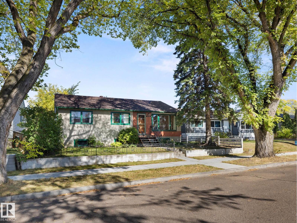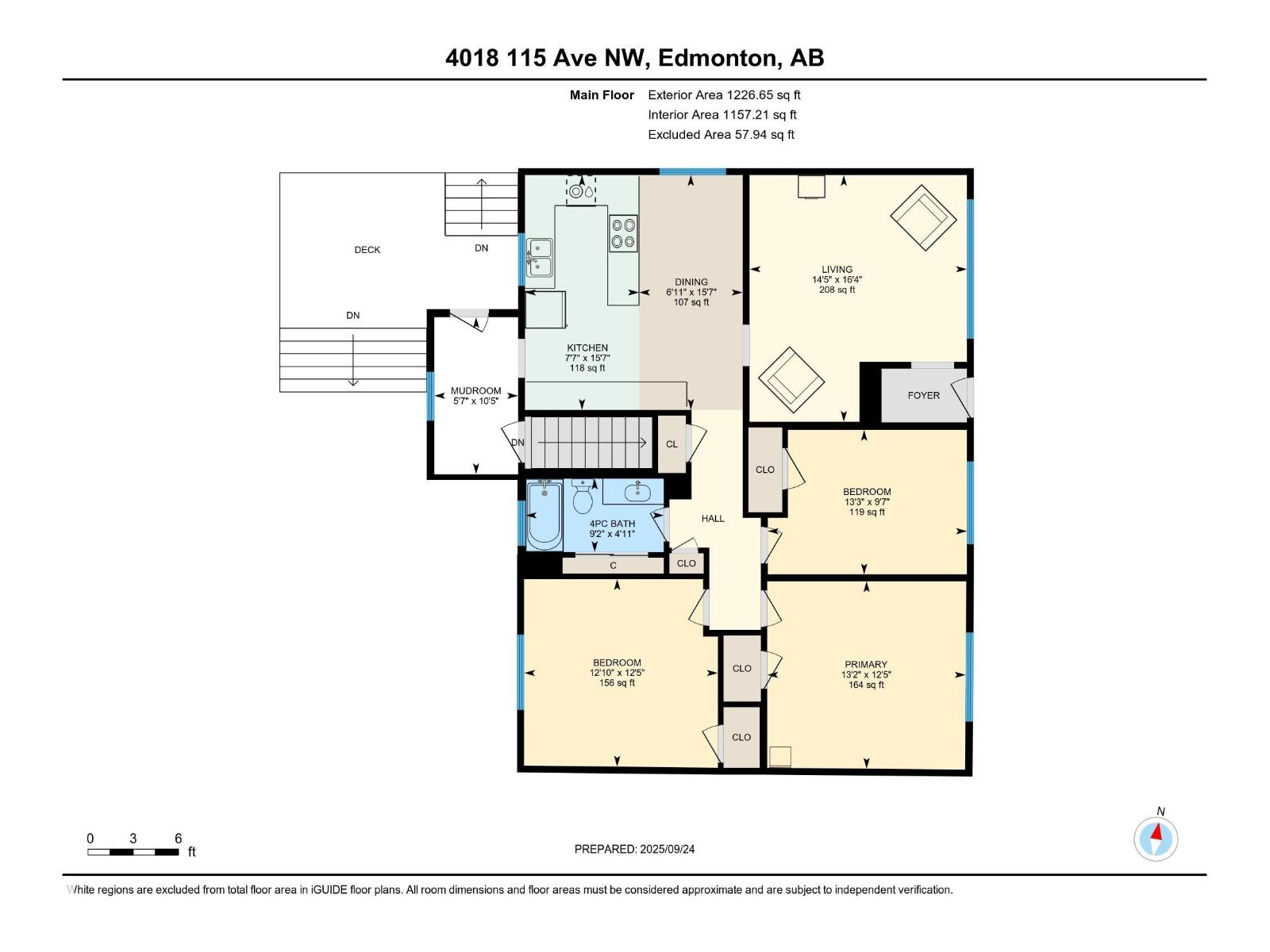4018 115 Av Nw Edmonton, Alberta T5W 0V4
$324,900
Are you looking for a great VALUE single-family detached home on a quiet street? WELCOME to this BRIGHT 1226sqft bungalow in the heart of Beverly near new infill homes & renovated properties. Make your way through the front door, and you are greeted by natural light pouring in through the windows. With mid-century touches, you can restore that feel, or turn it into something entirely new that suits your personality and needs. Three good size bedrooms are on the main floor, perfect floor your family. You also have a four piece bathroom, a large living room, and spacious kitchen that looks out upon your BIG BACKYARD with large garden! Downstairs, you will find a partially finished basement awaiting your finishing touches. Upgrades would include a NEW SEWER LINE done 15 years ago, HWT 2018, furnace 2020. Close to the River Valley an easy access to transportation, this home is a great investment property, or perfect for someone looking to own their own detached home without breaking the bank. Don't miss out! (id:47041)
Property Details
| MLS® Number | E4459451 |
| Property Type | Single Family |
| Neigbourhood | Beverly Heights |
| Amenities Near By | Golf Course, Playground, Public Transit, Schools, Shopping, Ski Hill |
| Features | Lane |
| Structure | Deck |
Building
| Bathroom Total | 2 |
| Bedrooms Total | 3 |
| Appliances | Dishwasher, Dryer, Freezer, Oven - Built-in, Refrigerator, Stove, Washer |
| Architectural Style | Bungalow |
| Basement Development | Partially Finished |
| Basement Type | Full (partially Finished) |
| Constructed Date | 1958 |
| Construction Style Attachment | Detached |
| Half Bath Total | 1 |
| Heating Type | Forced Air |
| Stories Total | 1 |
| Size Interior | 1,227 Ft2 |
| Type | House |
Parking
| No Garage |
Land
| Acreage | No |
| Land Amenities | Golf Course, Playground, Public Transit, Schools, Shopping, Ski Hill |
| Size Irregular | 557.41 |
| Size Total | 557.41 M2 |
| Size Total Text | 557.41 M2 |
Rooms
| Level | Type | Length | Width | Dimensions |
|---|---|---|---|---|
| Main Level | Living Room | 4.99 m | Measurements not available x 4.99 m | |
| Main Level | Dining Room | 2.1 m | 2.1 m x Measurements not available | |
| Main Level | Kitchen | 2.10m x 4.75m | ||
| Main Level | Primary Bedroom | 4.01m x 3.79m | ||
| Main Level | Bedroom 2 | 3.92m x 3.79m | ||
| Main Level | Bedroom 3 | 4.03 m | 4.03 m x Measurements not available | |
| Main Level | Mud Room | 1.70m x 3.18m |
https://www.realtor.ca/real-estate/28912869/4018-115-av-nw-edmonton-beverly-heights
