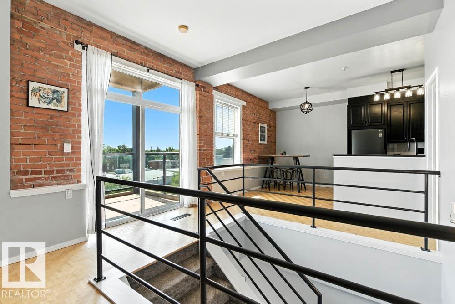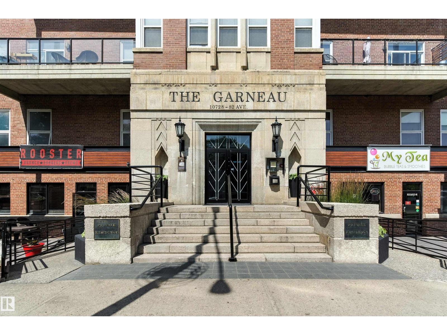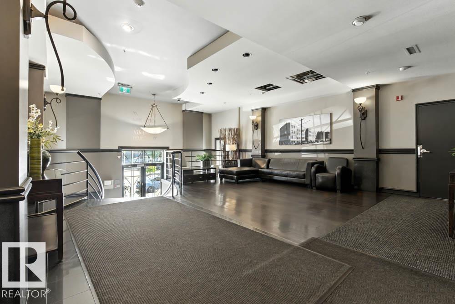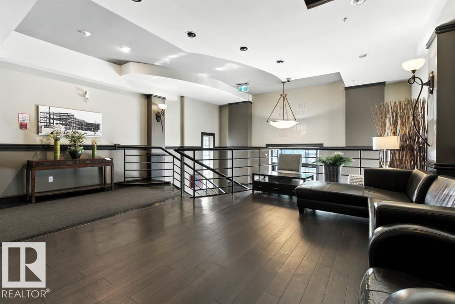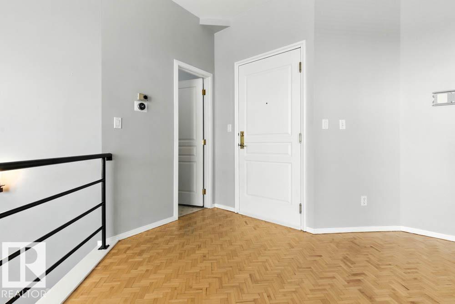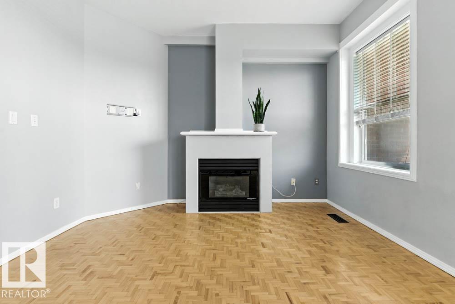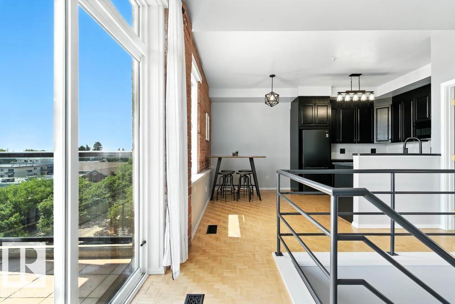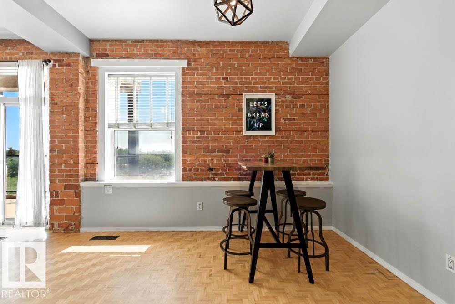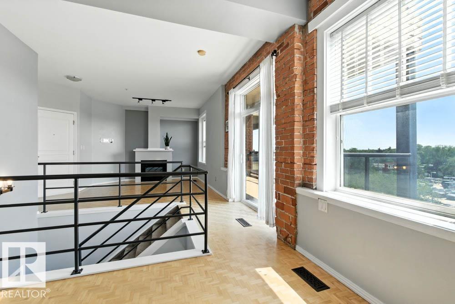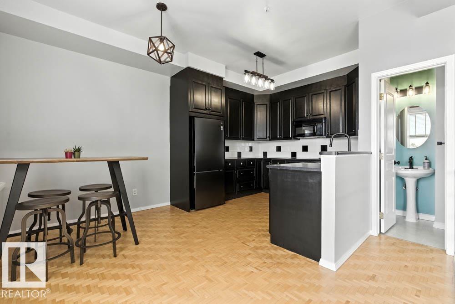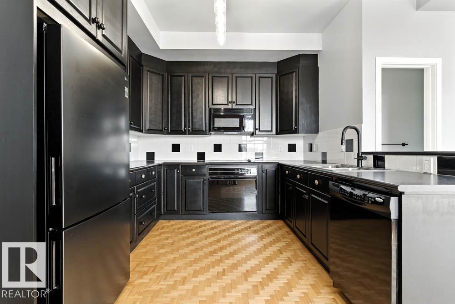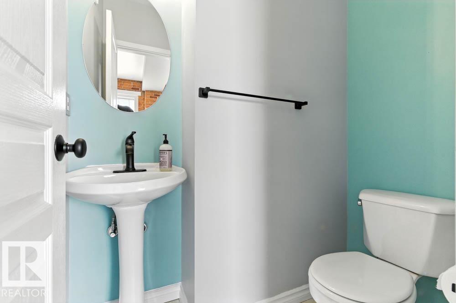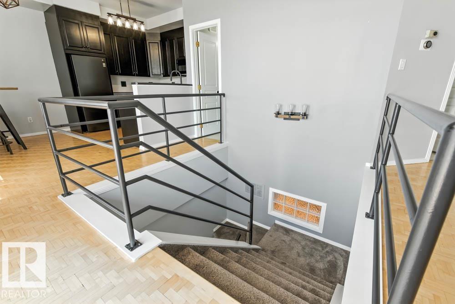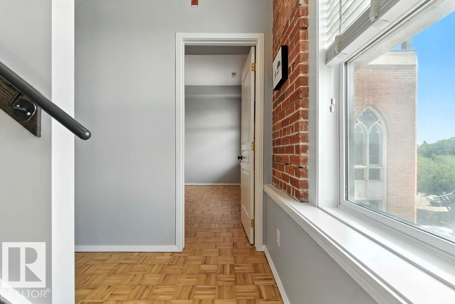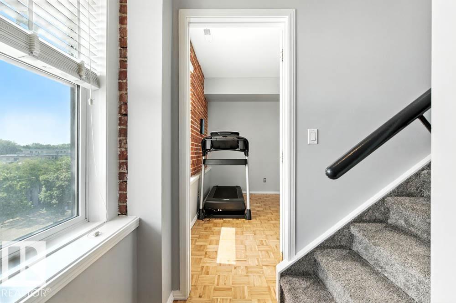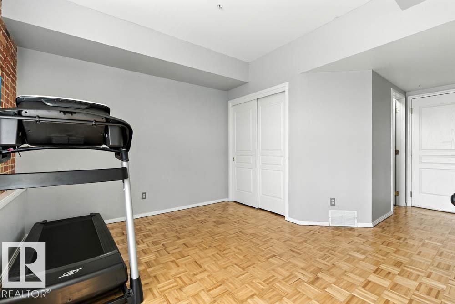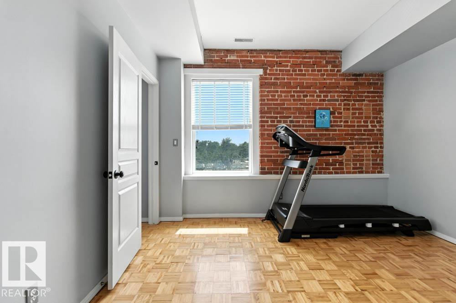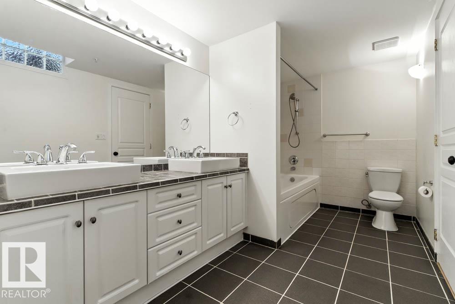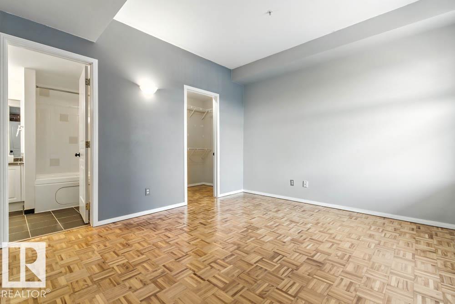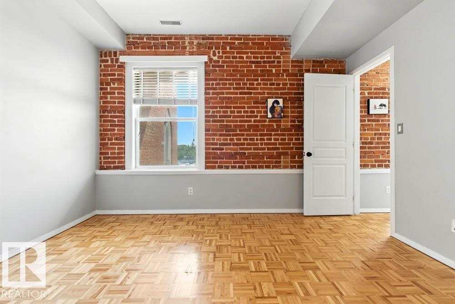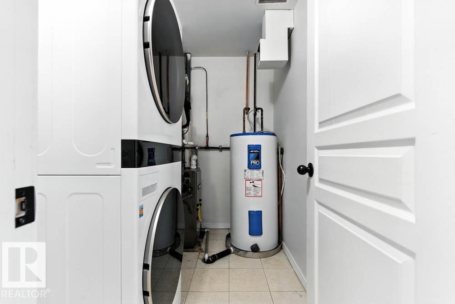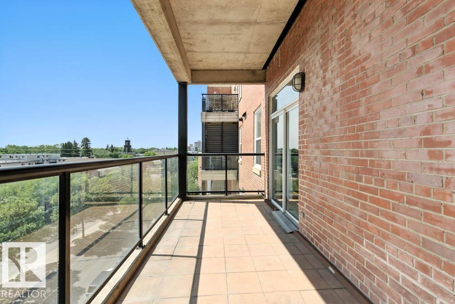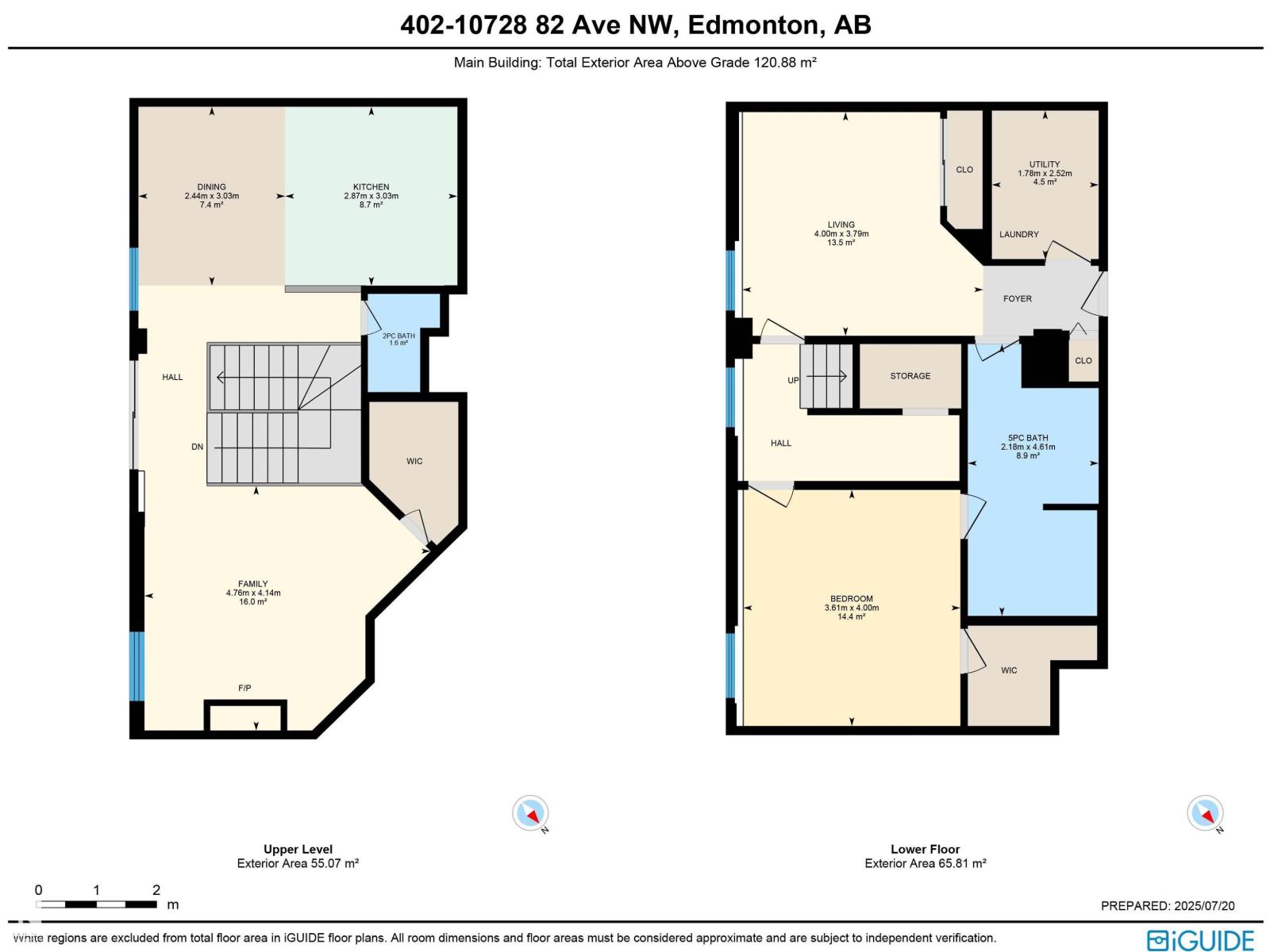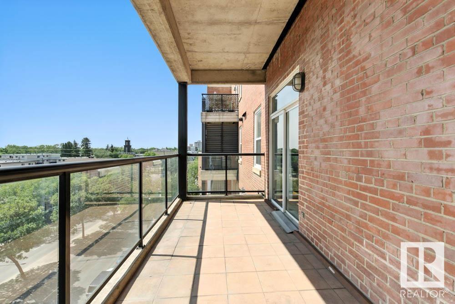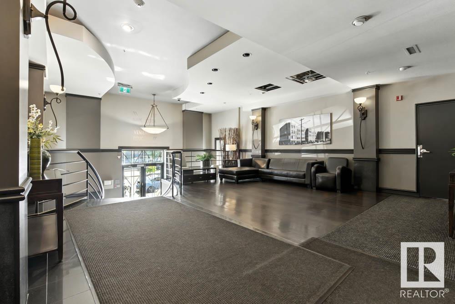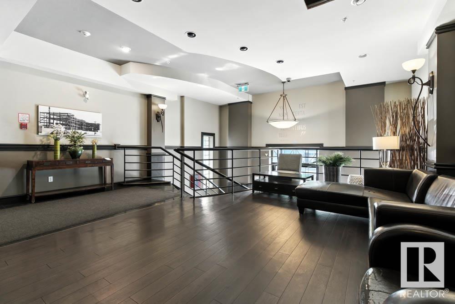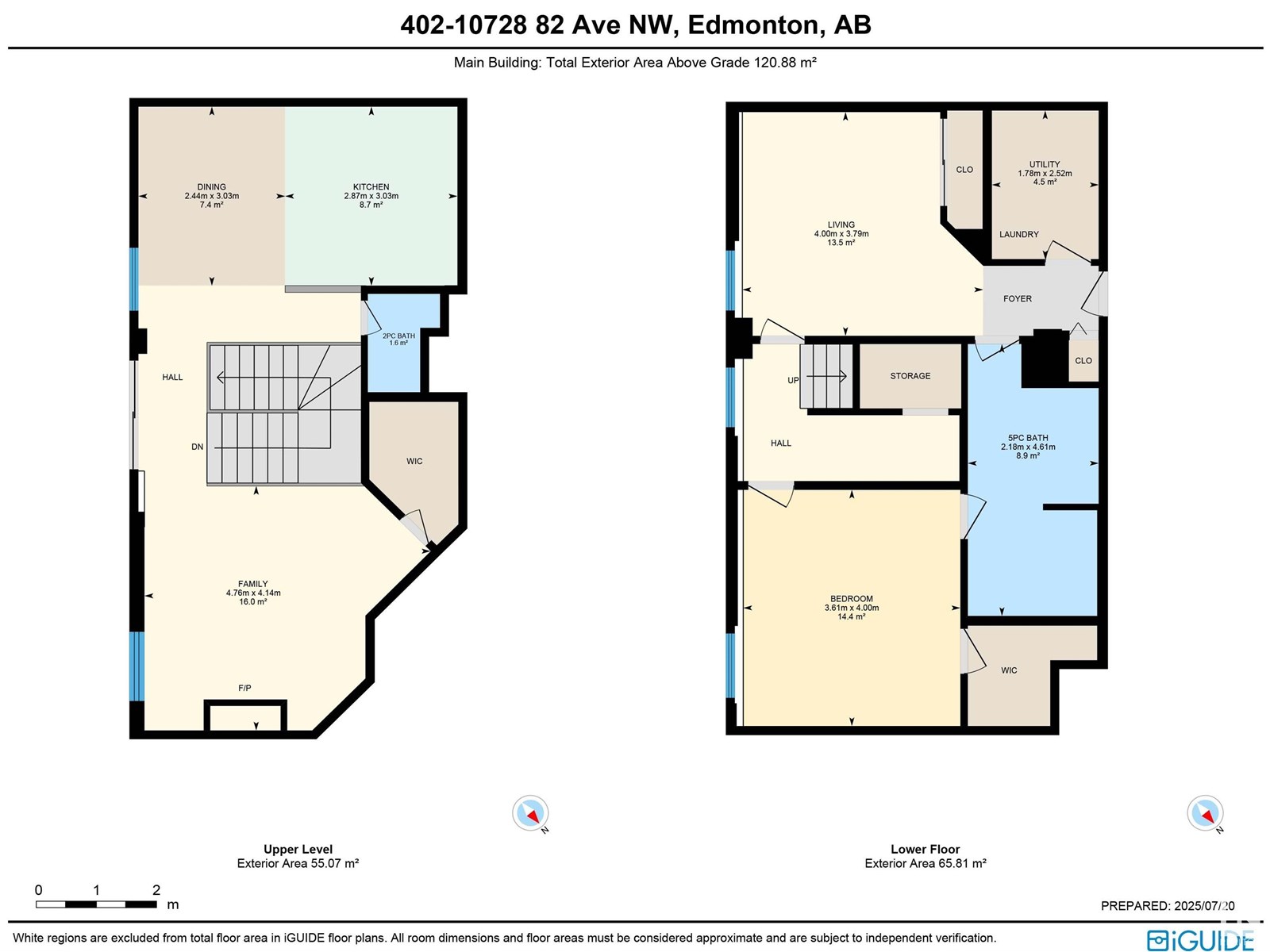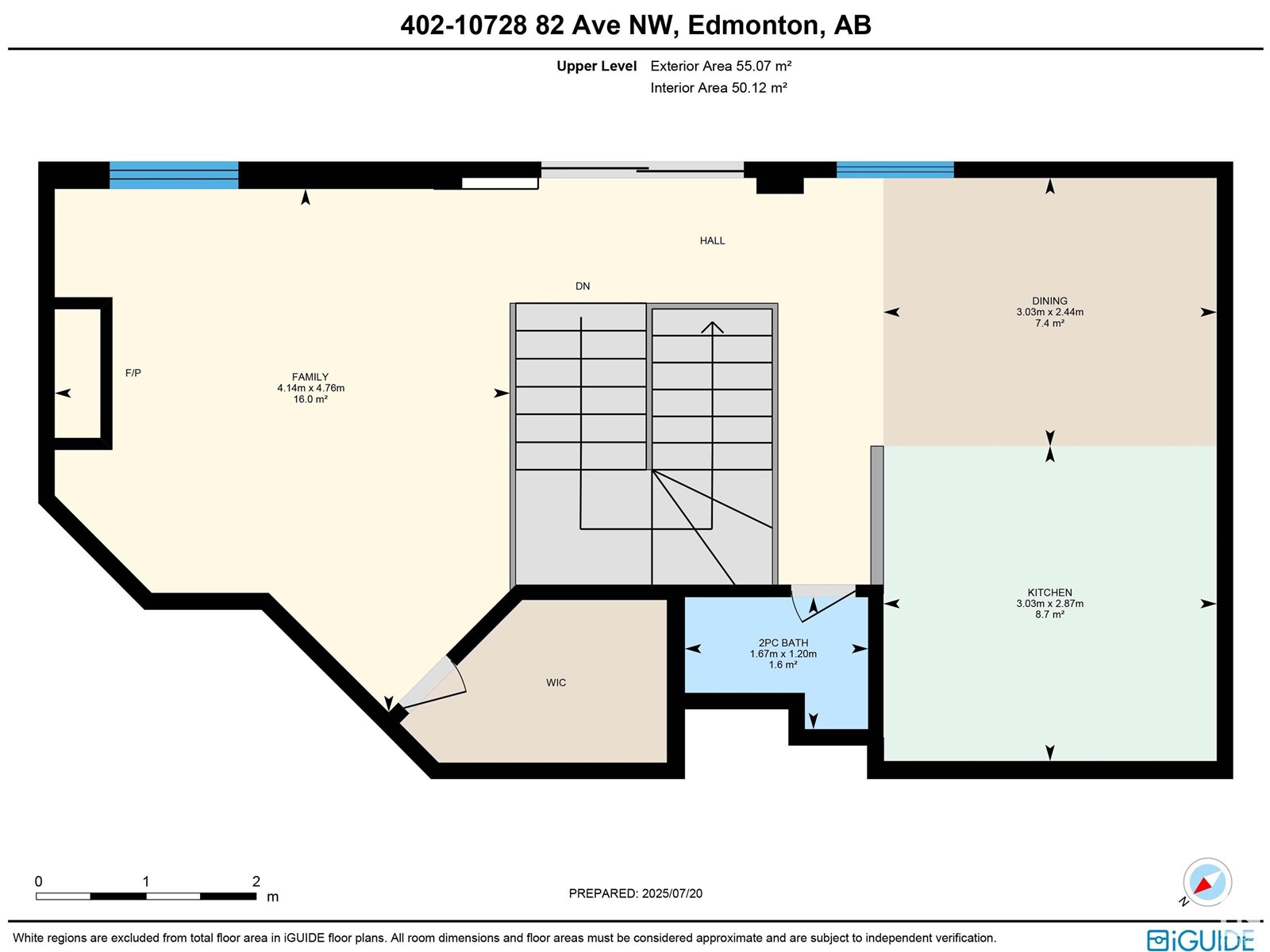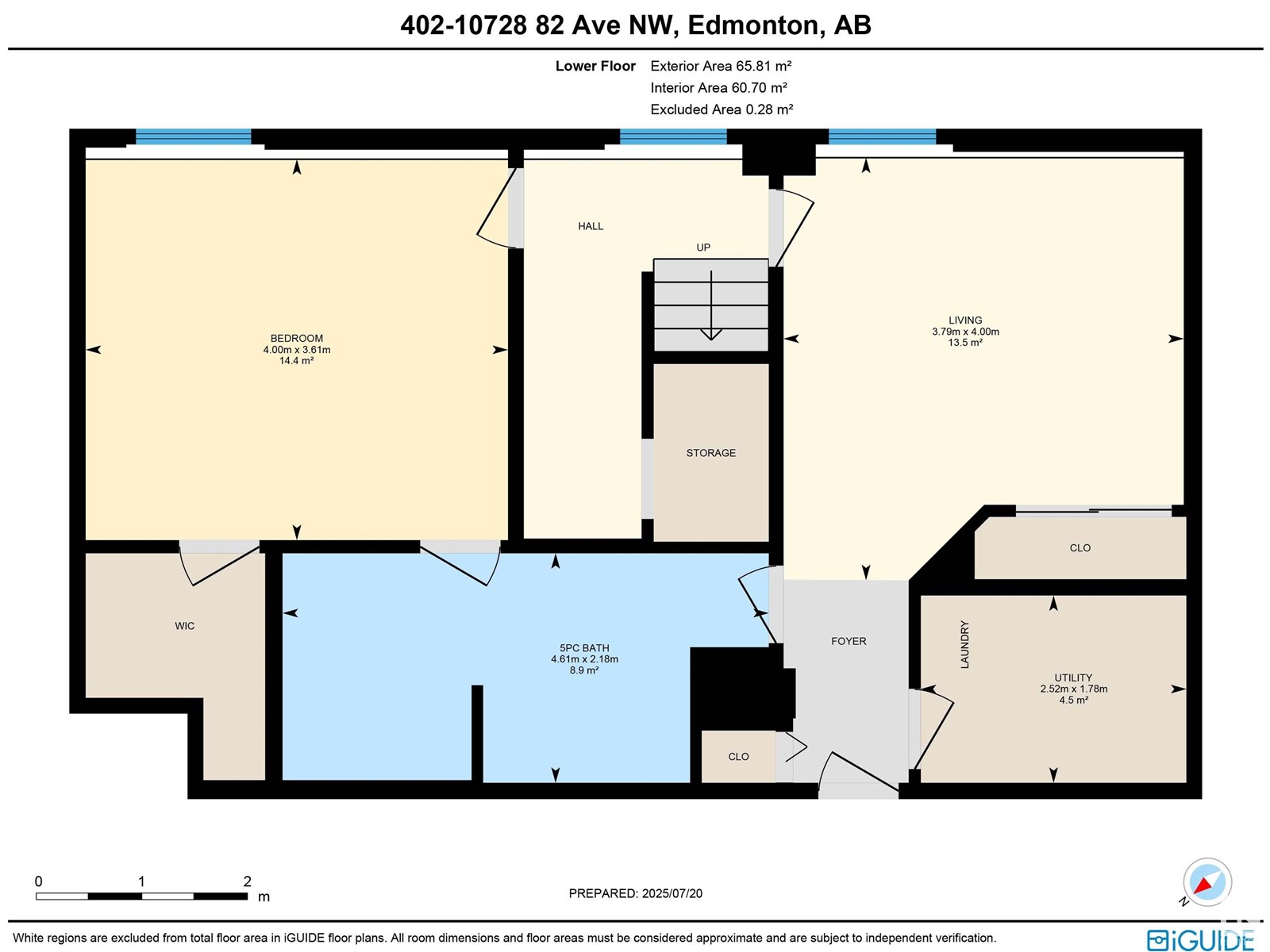#402 10728 82 Av Nw Edmonton, Alberta T6E 6P5
$345,000Maintenance, Exterior Maintenance, Insurance, Common Area Maintenance, Landscaping, Other, See Remarks, Property Management
$693.36 Monthly
Maintenance, Exterior Maintenance, Insurance, Common Area Maintenance, Landscaping, Other, See Remarks, Property Management
$693.36 MonthlyTHE HEART OF OLD STRATHCONA! This UNIQUE 2-STOREY CONDO offers timeless charm and urban flair just steps from Whyte Ave. EXPOSED BRICK, soaring ceilings, and LARGE WINDOWS exude character. The open-concept upper level includes a spacious living area, modern kitchen, walkout balcony and room for entertaining. The lower level features a SECOND ENTRY, a large bedroom with generous closet storage, and bathroom, as well as a large flex space that can double as a 2nd bedroom with closet. Two TITLED UNDERGROUND HEATED STALLS, IN-SUITE LAUNDRY, CENTRAL A/C, and a WELL-MANAGED, SECURE building. Walk to restaurants, cafes, festivals, U of A, and transit, all near the River Valley — perfect for Creatives, Professionals, or anyone looking to experience one of Edmonton’s most VIBRANT and STORIED NEIGHBOURHOODs. (id:47041)
Property Details
| MLS® Number | E4449142 |
| Property Type | Single Family |
| Neigbourhood | Garneau |
| Amenities Near By | Playground, Public Transit, Schools, Shopping |
| Community Features | Public Swimming Pool |
| Features | Paved Lane, Lane, No Smoking Home |
| Parking Space Total | 2 |
| Structure | Patio(s) |
| View Type | City View |
Building
| Bathroom Total | 2 |
| Bedrooms Total | 2 |
| Amenities | Ceiling - 9ft |
| Appliances | Dishwasher, Dryer, Microwave Range Hood Combo, Oven - Built-in, Refrigerator, Stove, Washer, Window Coverings |
| Basement Type | None |
| Constructed Date | 1948 |
| Fire Protection | Smoke Detectors |
| Fireplace Fuel | Gas |
| Fireplace Present | Yes |
| Fireplace Type | Unknown |
| Half Bath Total | 1 |
| Heating Type | Forced Air |
| Stories Total | 2 |
| Size Interior | 1,193 Ft2 |
| Type | Apartment |
Parking
| Indoor | |
| Heated Garage | |
| Underground |
Land
| Acreage | No |
| Land Amenities | Playground, Public Transit, Schools, Shopping |
| Size Irregular | 52.3 |
| Size Total | 52.3 M2 |
| Size Total Text | 52.3 M2 |
Rooms
| Level | Type | Length | Width | Dimensions |
|---|---|---|---|---|
| Lower Level | Primary Bedroom | 4 m | 3.61 m | 4 m x 3.61 m |
| Lower Level | Bedroom 2 | 3.79 m | 4 m | 3.79 m x 4 m |
| Upper Level | Dining Room | 3.03 m | 2.44 m | 3.03 m x 2.44 m |
| Upper Level | Kitchen | 3.03 m | 2.87 m | 3.03 m x 2.87 m |
| Upper Level | Family Room | 4.14 m | 4.76 m | 4.14 m x 4.76 m |
https://www.realtor.ca/real-estate/28641223/402-10728-82-av-nw-edmonton-garneau
