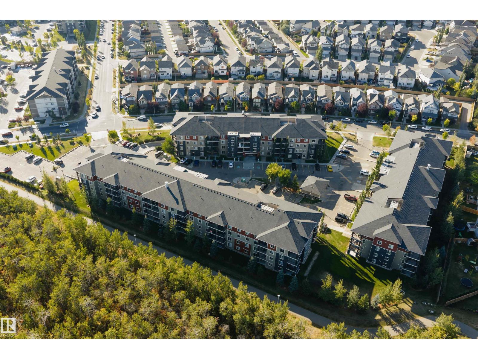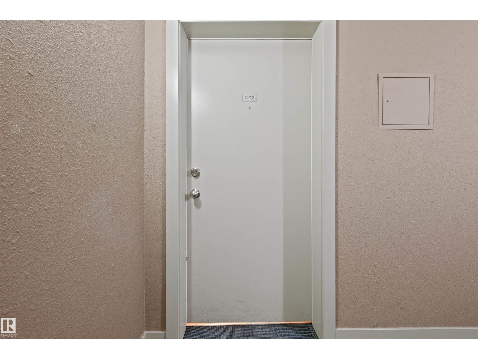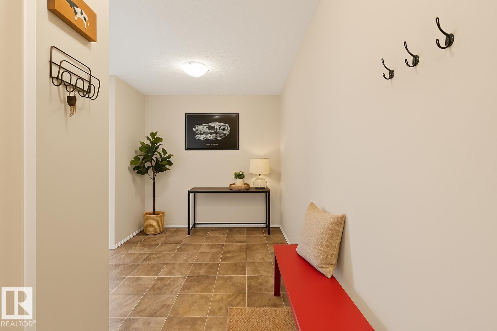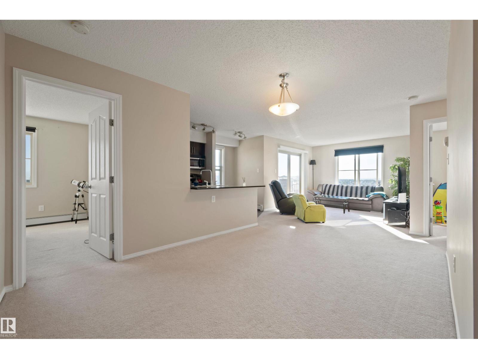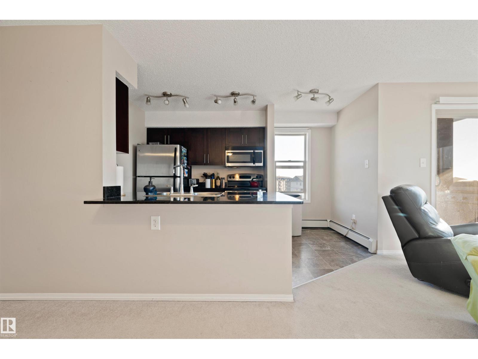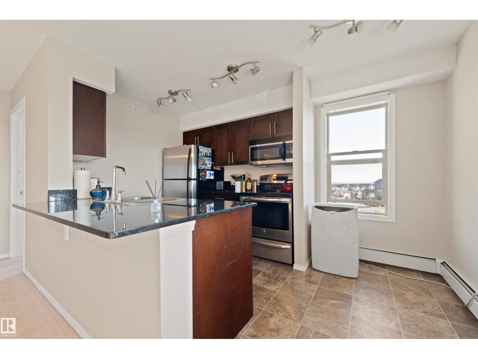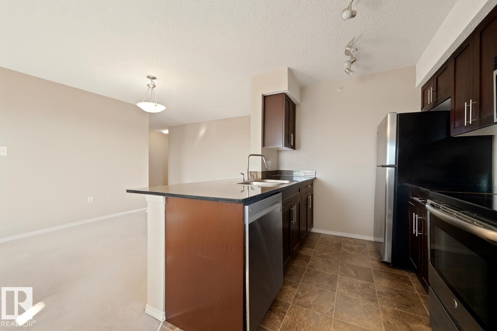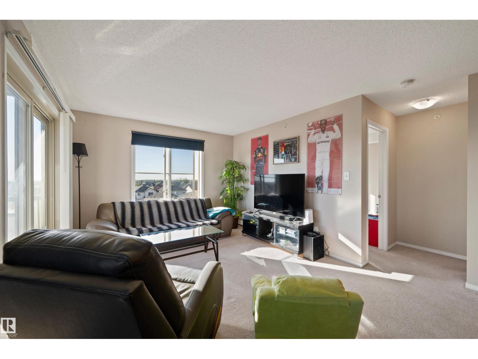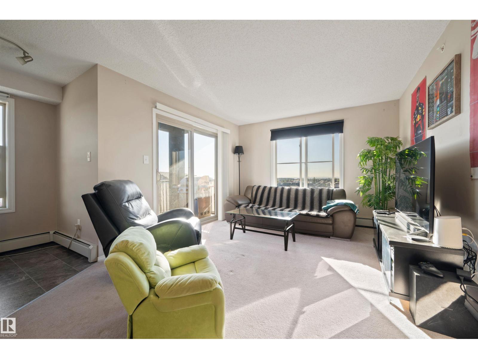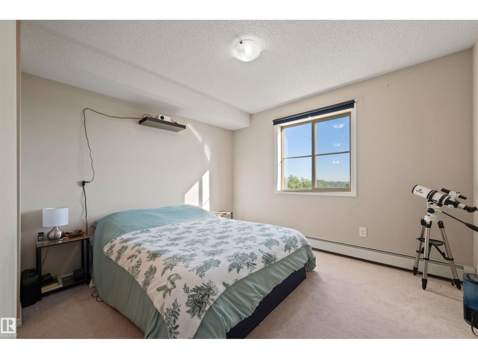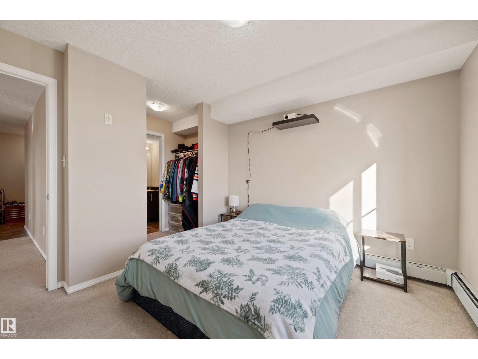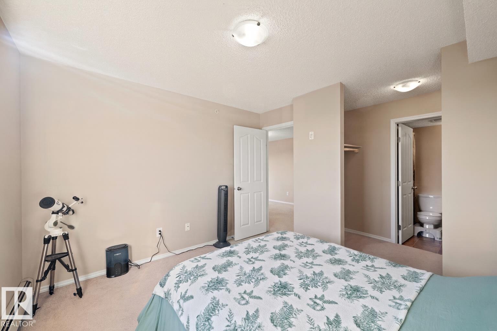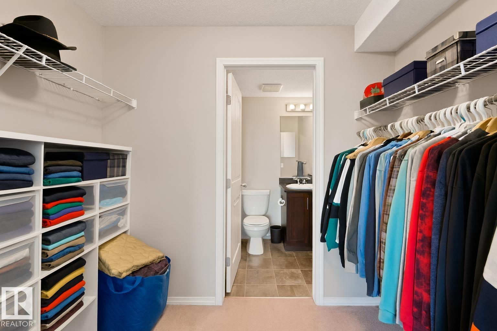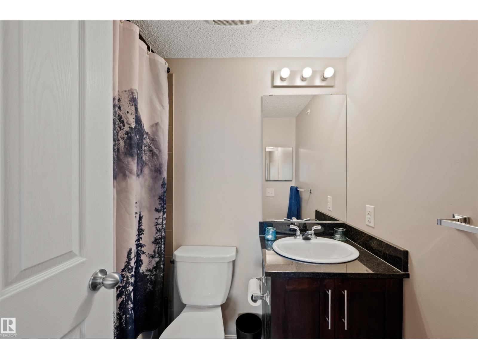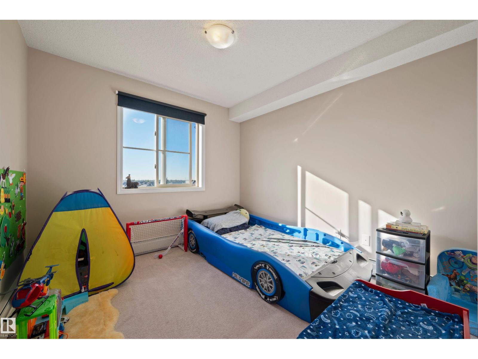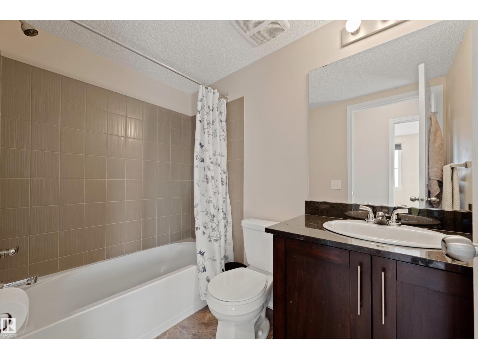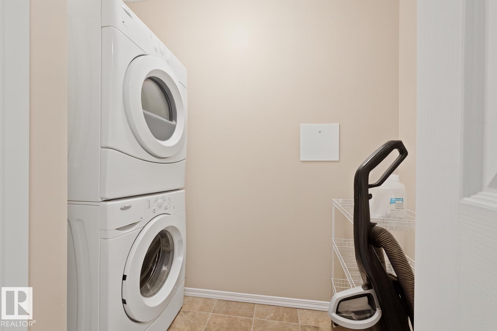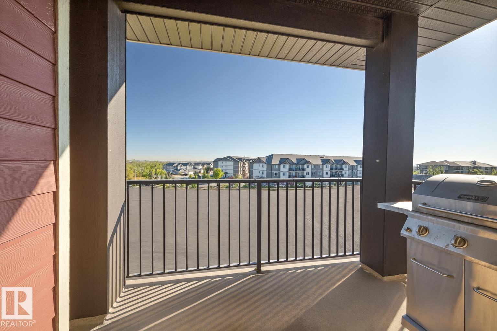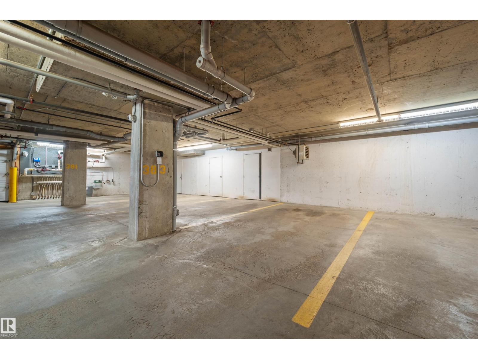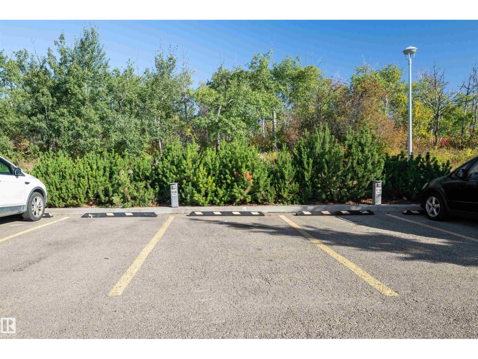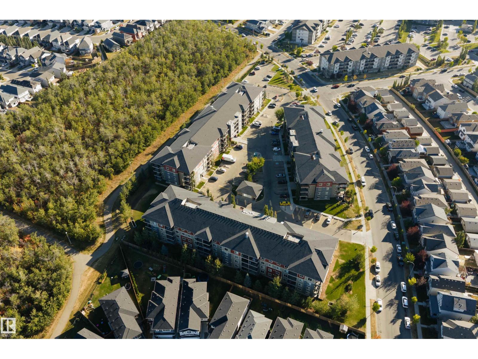#402 1080 Mcconachie Blvd Nw Edmonton, Alberta T5Y 0X2
$209,900Maintenance, Exterior Maintenance, Heat, Insurance, Common Area Maintenance, Property Management, Other, See Remarks, Water
$521.64 Monthly
Maintenance, Exterior Maintenance, Heat, Insurance, Common Area Maintenance, Property Management, Other, See Remarks, Water
$521.64 MonthlyTop-floor corner unit offering 879 sq ft of bright, open-concept living. Thoughtfully designed with two bedrooms separated for added sound privacy. The welcoming front entry doubles as an open den—perfect for a home office or study nook. The modern kitchen features granite countertops, stainless steel appliances, and plenty of workspace for everyday living or entertaining. Large windows fill the space with natural light, enhancing the spacious feel throughout. Located close to schools with convenient access to the Anthony Henday Ring Road for an easy commute. Comes with two titled parking stalls—one secure underground stall and one surface stall for added flexibility. (id:47041)
Property Details
| MLS® Number | E4458215 |
| Property Type | Single Family |
| Neigbourhood | McConachie Area |
| Amenities Near By | Playground, Public Transit, Schools, Shopping |
| Parking Space Total | 2 |
Building
| Bathroom Total | 2 |
| Bedrooms Total | 2 |
| Appliances | Dishwasher, Dryer, Microwave Range Hood Combo, Refrigerator, Stove, Washer, Window Coverings |
| Basement Type | None |
| Constructed Date | 2013 |
| Fire Protection | Smoke Detectors, Sprinkler System-fire |
| Heating Type | Baseboard Heaters, Hot Water Radiator Heat |
| Size Interior | 880 Ft2 |
| Type | Apartment |
Parking
| Heated Garage | |
| Stall | |
| Underground |
Land
| Acreage | No |
| Land Amenities | Playground, Public Transit, Schools, Shopping |
| Size Irregular | 1.69 |
| Size Total | 1.69 M2 |
| Size Total Text | 1.69 M2 |
Rooms
| Level | Type | Length | Width | Dimensions |
|---|---|---|---|---|
| Main Level | Living Room | 3.93 m | 4.97 m | 3.93 m x 4.97 m |
| Main Level | Dining Room | 2.89 m | 3.44 m | 2.89 m x 3.44 m |
| Main Level | Kitchen | 2.34 m | 3.91 m | 2.34 m x 3.91 m |
| Main Level | Primary Bedroom | 3.29 m | 3.39 m | 3.29 m x 3.39 m |
| Main Level | Bedroom 2 | 2.88 m | 3.37 m | 2.88 m x 3.37 m |
https://www.realtor.ca/real-estate/28878442/402-1080-mcconachie-blvd-nw-edmonton-mcconachie-area
