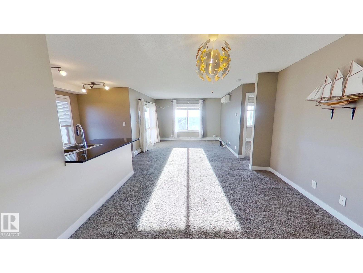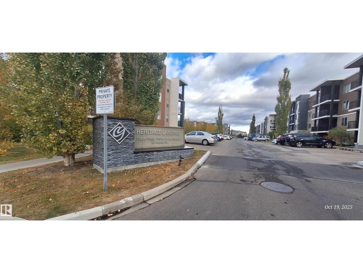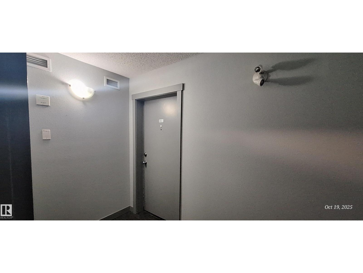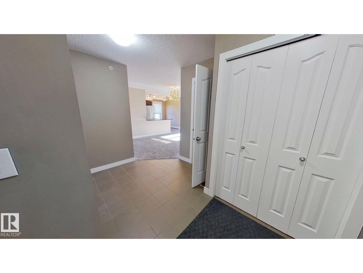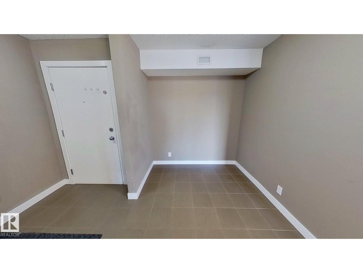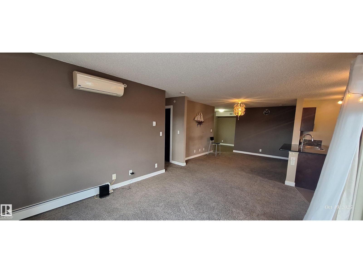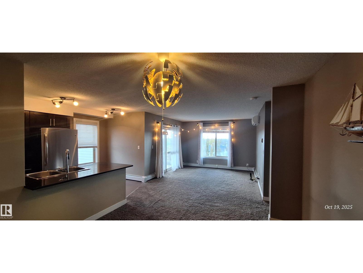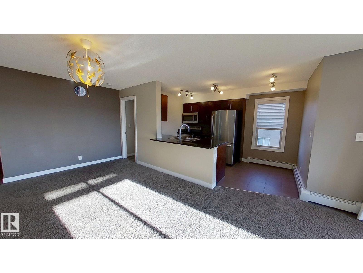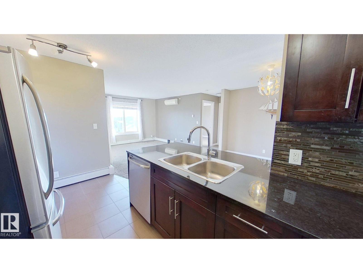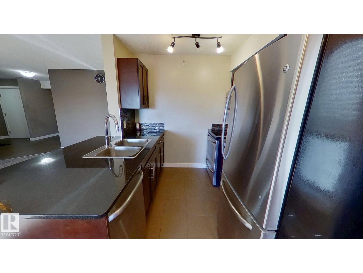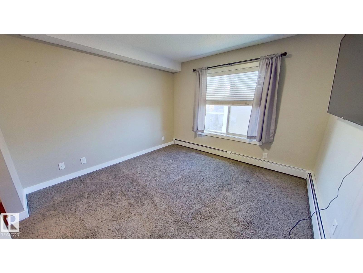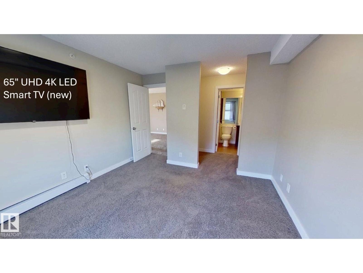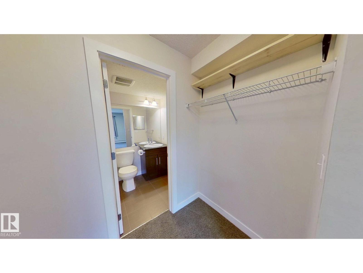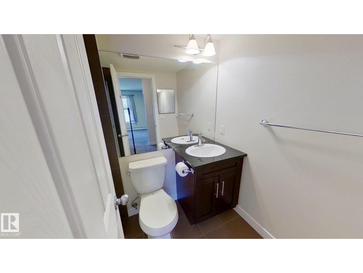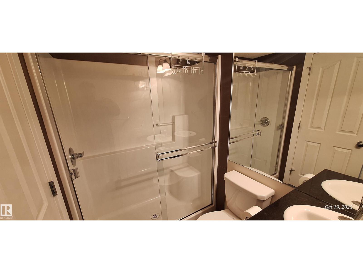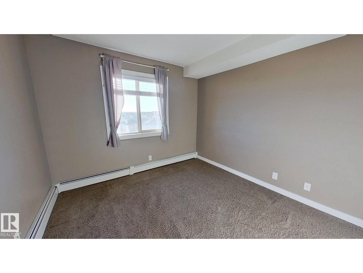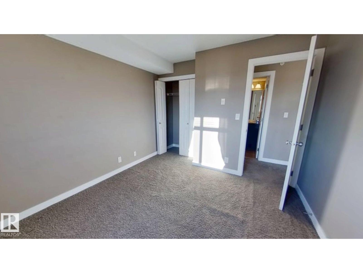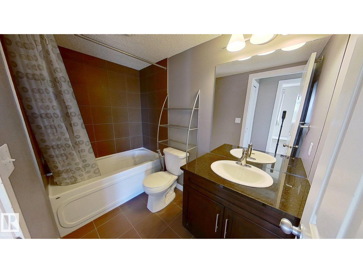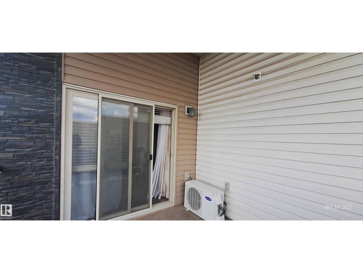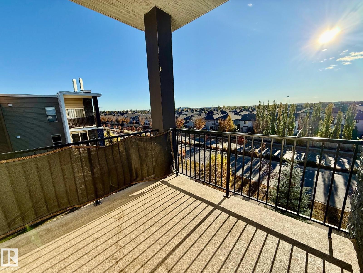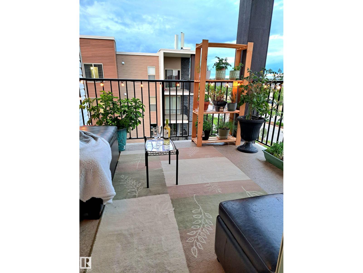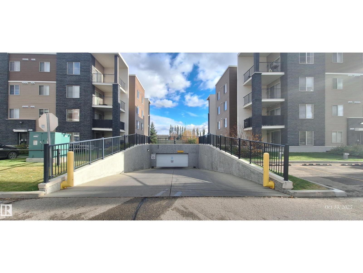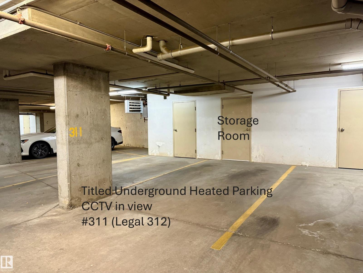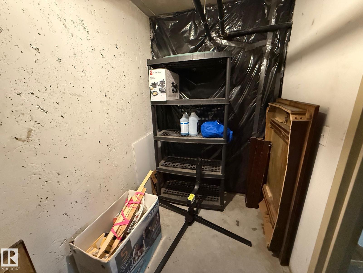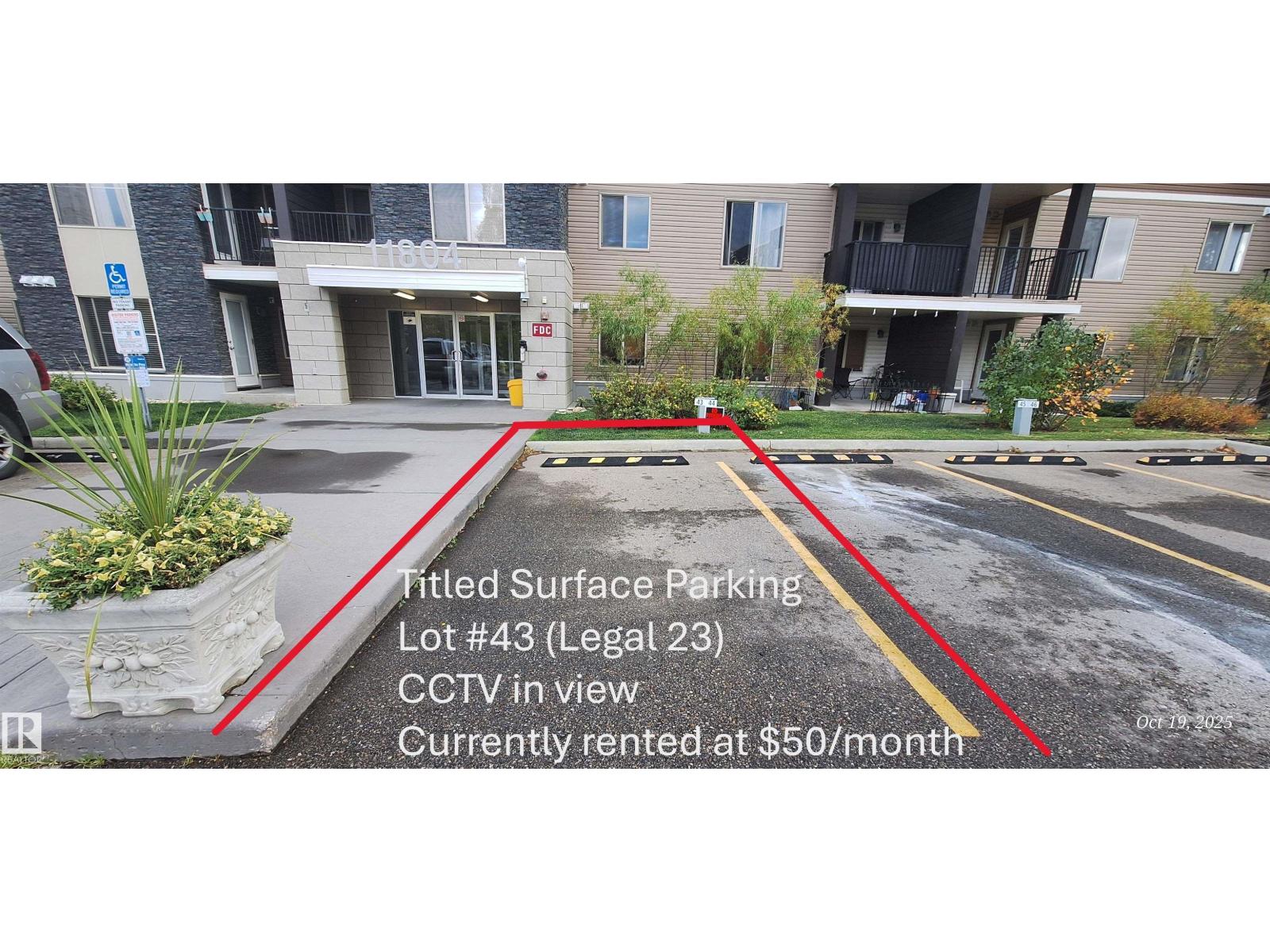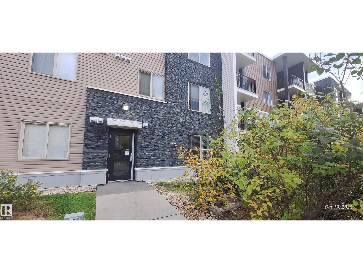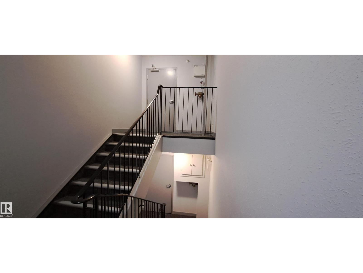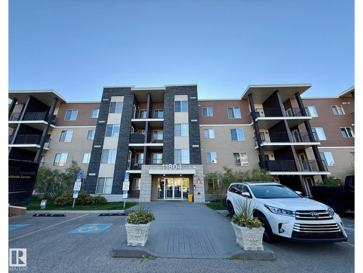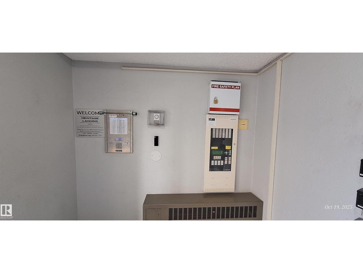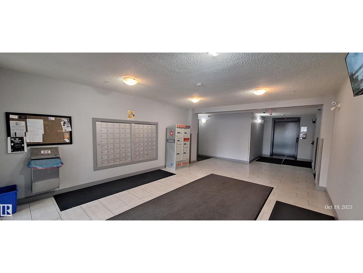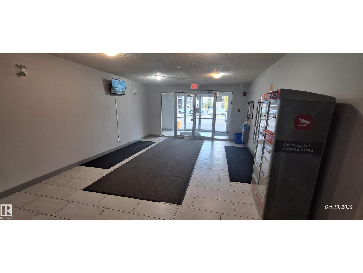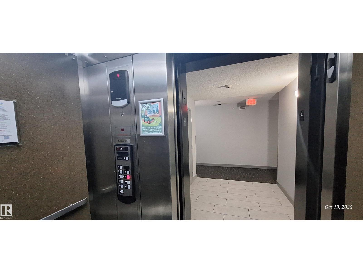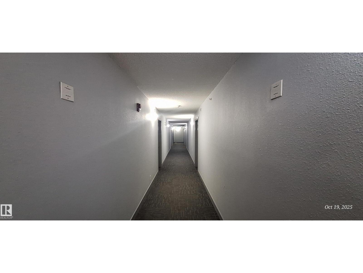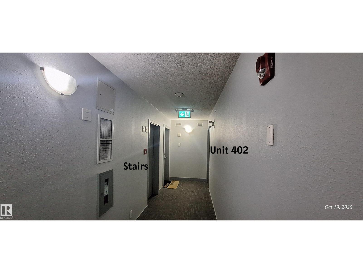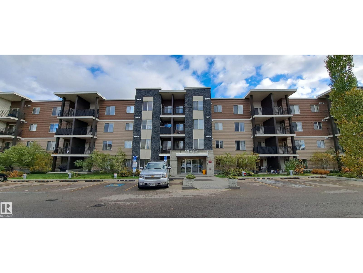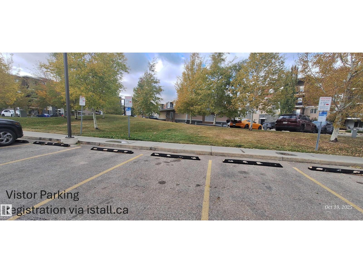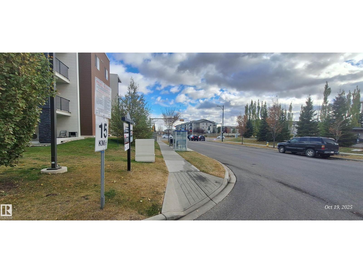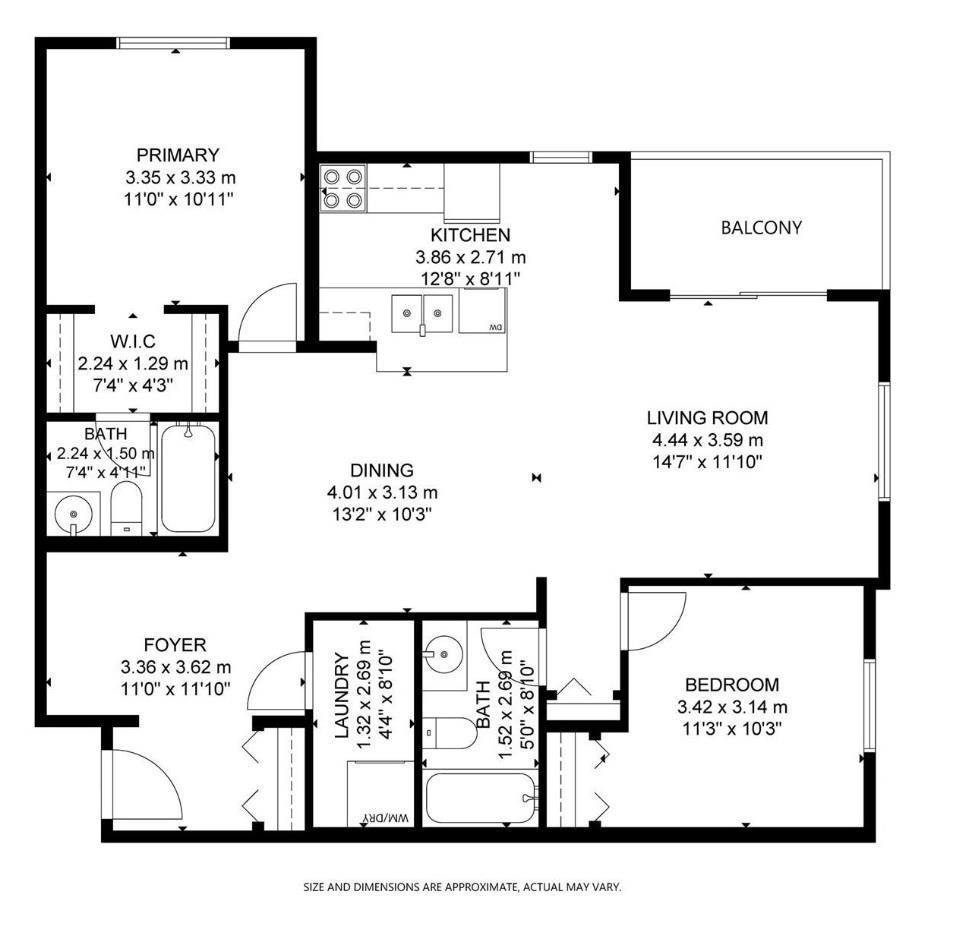#402 11804 22 Av Sw Edmonton, Alberta T6W 2A2
$224,950Maintenance, Exterior Maintenance, Heat, Insurance, Common Area Maintenance, Landscaping, Other, See Remarks, Property Management, Security, Water
$504 Monthly
Maintenance, Exterior Maintenance, Heat, Insurance, Common Area Maintenance, Landscaping, Other, See Remarks, Property Management, Security, Water
$504 MonthlyMake yourself at home in this beautiful open-concept TOP FLOOR CORNER UNIT conveniently located in the highly desirable Rutherford NBHD! Large Primary BR incl 3pc EN-SUITE and a his & her walk through closet. 2nd BR is located across the dining area for privacy. 2nd 4pc bath incl an UPGRADED SOAKER TUB. All CHROME fittings & QUARTZ countertops. Kitchen boasts espresso soft-close cupboards, GE STAINLESS STEEL appliances and a spacious breakfast bar. Den perfect for an OFFICE SPACE. Spacious utility room w/ IN-SUITE HIGH-EFFICIENCY washer & dryer. Bright Living Room w/ over-sized windows & AIR CONDITIONING. Large COVERED BALCONY for relaxing or entertaining. HEATED TITLED UNDERGROUND PARKING with sealed & secured STORAGE ROOM. Energized TITLED SURFACE PARKING by main entrance. ELEVATOR and easy STAIR access. Ample visitor parking. Well managed and maintained condo with a HEALTHY RESERVE FUND. Walking distance to shopping, schools, and other amenities. Quick access to AHD & HWY 2. (id:47041)
Property Details
| MLS® Number | E4462836 |
| Property Type | Single Family |
| Neigbourhood | Rutherford (Edmonton) |
| Amenities Near By | Airport, Golf Course, Playground, Public Transit, Schools, Shopping |
| Features | No Smoking Home |
| Structure | Deck |
| View Type | City View |
Building
| Bathroom Total | 2 |
| Bedrooms Total | 2 |
| Amenities | Vinyl Windows |
| Appliances | Dishwasher, Dryer, Garage Door Opener, Intercom, Microwave Range Hood Combo, Oven - Built-in, Microwave, Refrigerator, Stove, Washer, Window Coverings |
| Basement Type | None |
| Constructed Date | 2011 |
| Cooling Type | Central Air Conditioning |
| Fire Protection | Smoke Detectors, Sprinkler System-fire |
| Heating Type | Baseboard Heaters |
| Size Interior | 968 Ft2 |
| Type | Apartment |
Parking
| Heated Garage | |
| Stall | |
| Underground | |
| See Remarks |
Land
| Acreage | No |
| Fence Type | Fence |
| Land Amenities | Airport, Golf Course, Playground, Public Transit, Schools, Shopping |
Rooms
| Level | Type | Length | Width | Dimensions |
|---|---|---|---|---|
| Main Level | Living Room | 4.5m x 3.6m | ||
| Main Level | Dining Room | 4m x 3.1m | ||
| Main Level | Kitchen | 3.9m x 2.7m | ||
| Main Level | Den | Measurements not available | ||
| Main Level | Primary Bedroom | 3.4m x 3.3m | ||
| Main Level | Bedroom 2 | 3.4m x 3.1m |
https://www.realtor.ca/real-estate/29011262/402-11804-22-av-sw-edmonton-rutherford-edmonton
