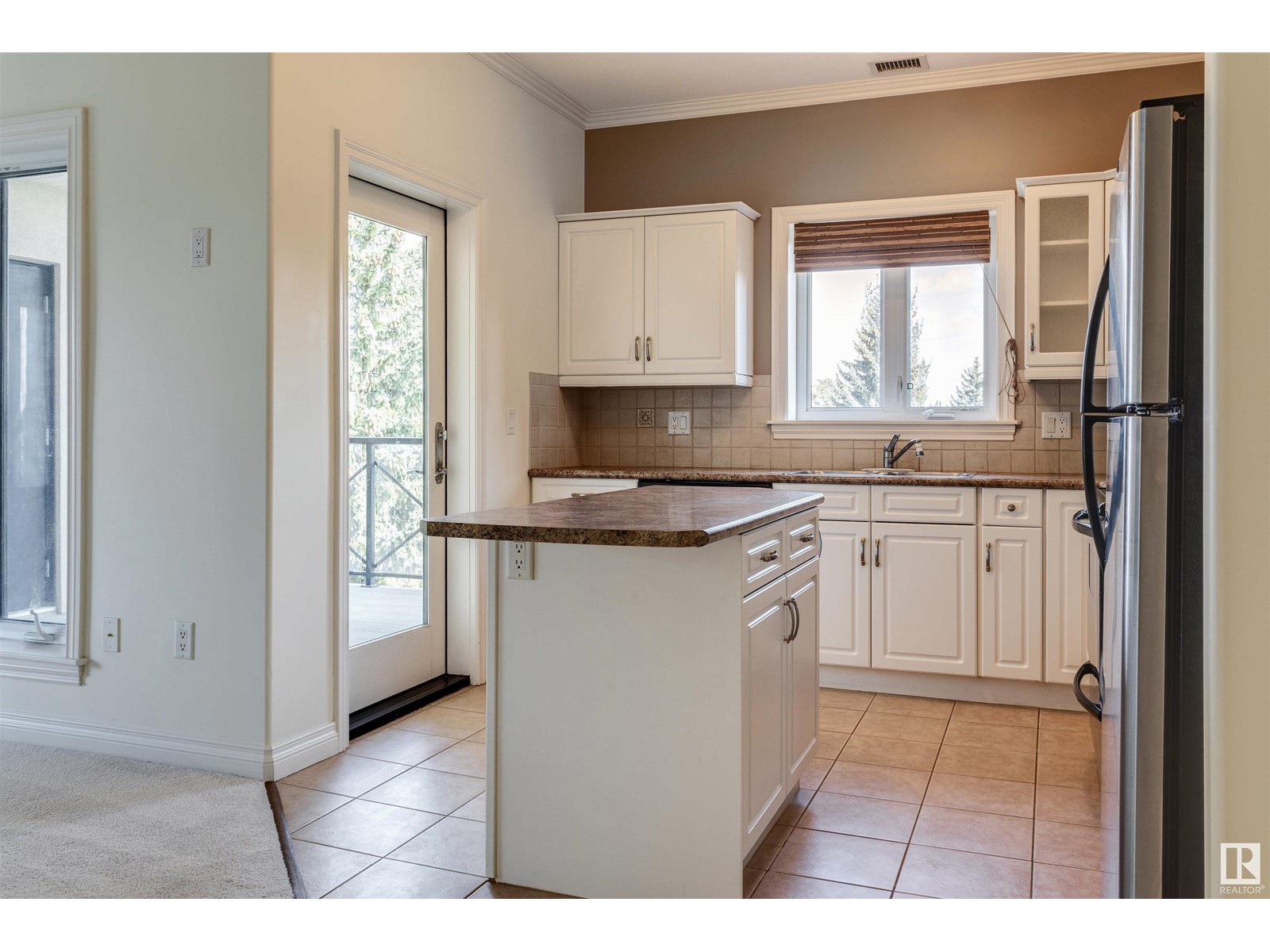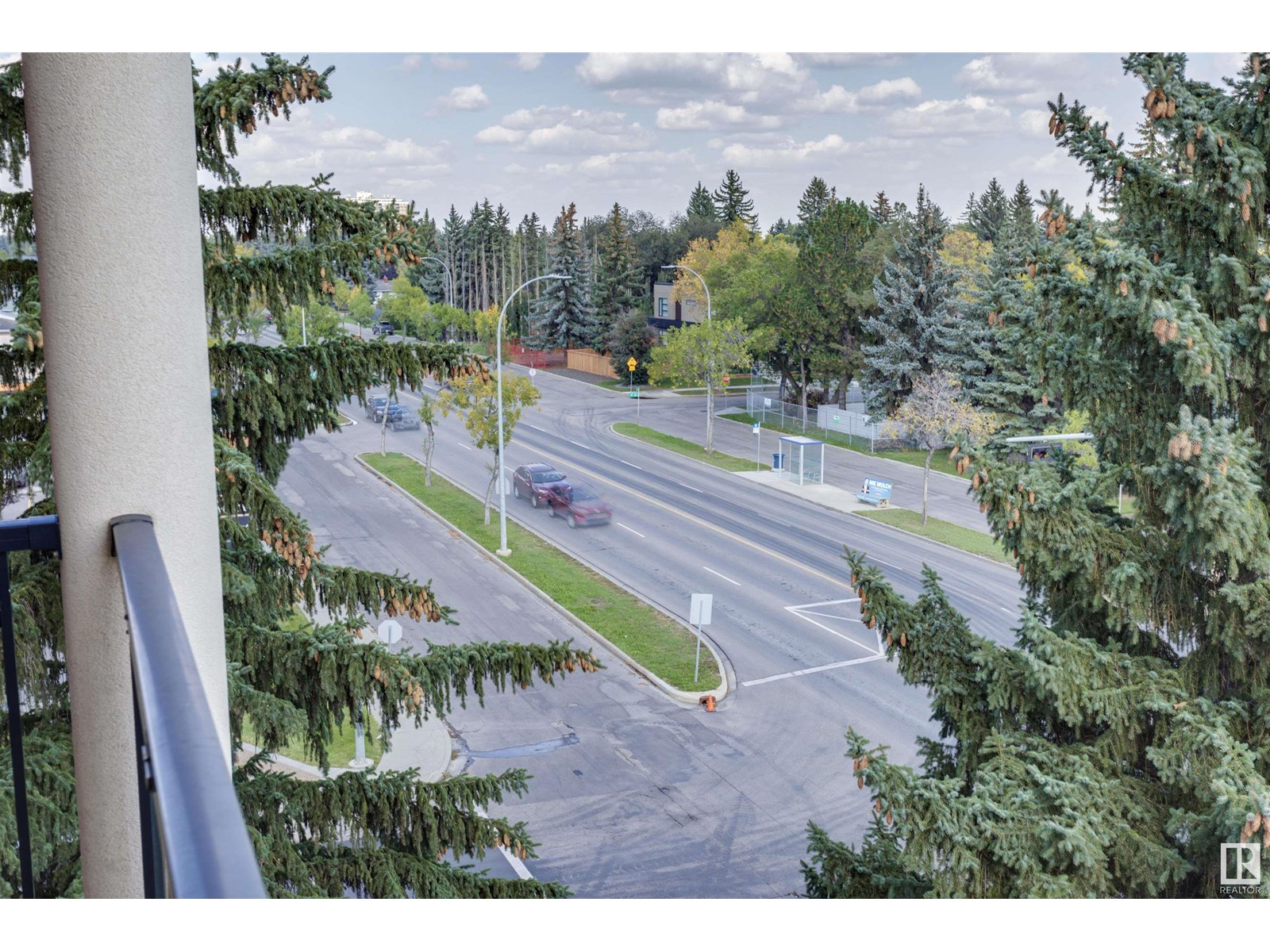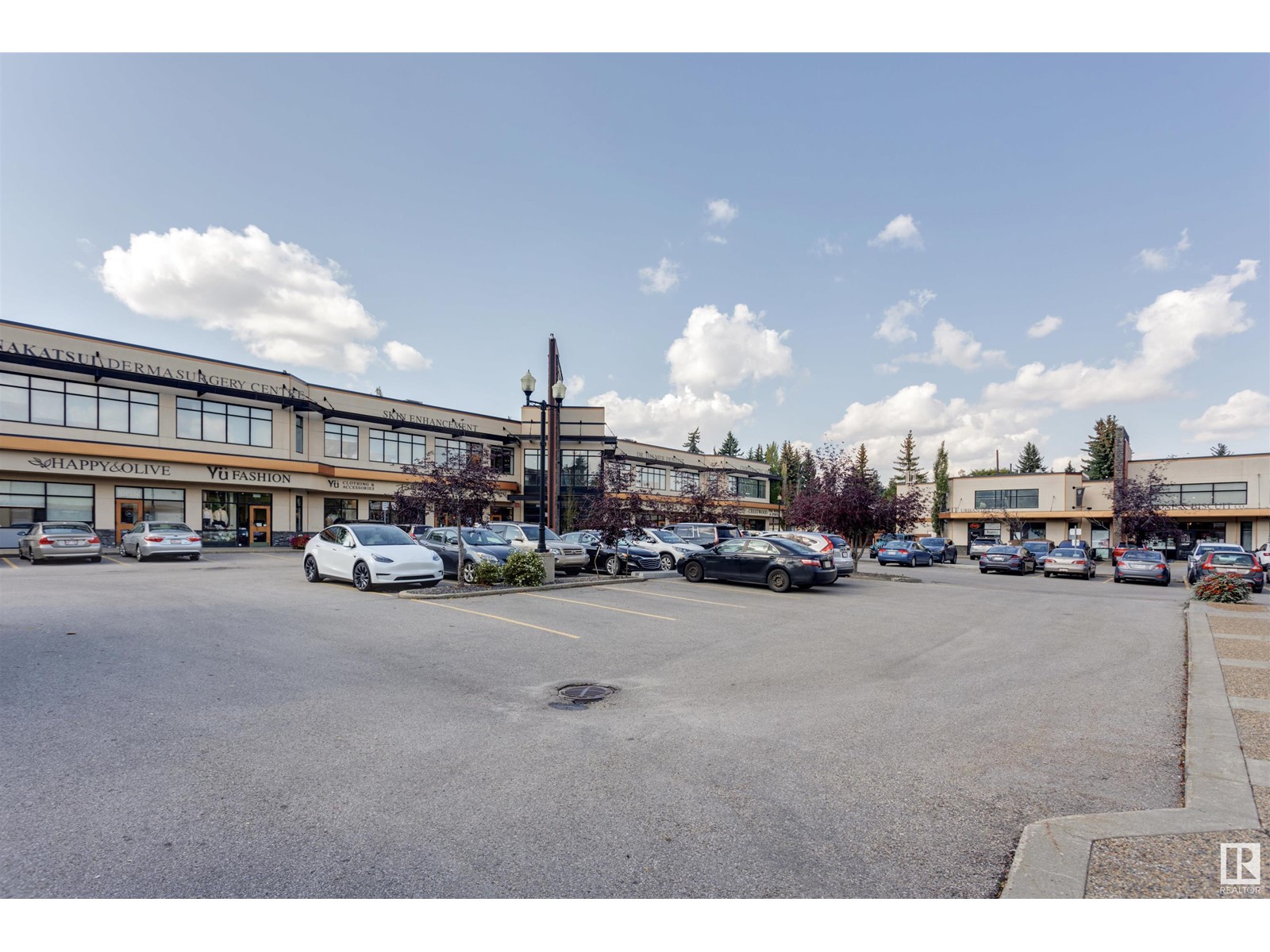#402 14205 96 Av Nw Edmonton, Alberta T5N 0C2
$599,900Maintenance, Exterior Maintenance, Insurance, Landscaping, Other, See Remarks, Water
$707 Monthly
Maintenance, Exterior Maintenance, Insurance, Landscaping, Other, See Remarks, Water
$707 MonthlyBreathe in whats next. Welcome to The Valleyview, where peace of mind and exceptional concrete construction meet. Nestled in the picturesque river valley, this remarkable property offers a perfect blend of natural beauty and urban convenience. Located in the highly desirable Crestwood neighborhood, this residence has recently undergone a professional refresh, featuring brand-new carpet and paint that rejuvenate the space. With underground heated parking, The Valleyview ensures your vehicle remains protected. As the proud owner of the private top corner unit, you'll find solace and serenity in your own personal oasis. Step out onto your balcony to take in breathtaking views while enjoying the refreshing breeze. The abundance of natural light creates an inviting atmosphere where you can relax and recharge. The Valleyview is an exclusive building designed for the discerning buyer, ensuring durability and longevity. Nothing compares. (id:47041)
Property Details
| MLS® Number | E4364579 |
| Property Type | Single Family |
| Neigbourhood | Crestwood |
| Amenities Near By | Playground, Public Transit, Schools, Shopping |
| Features | Paved Lane |
| Parking Space Total | 1 |
| View Type | City View |
Building
| Bathroom Total | 2 |
| Bedrooms Total | 2 |
| Appliances | Dryer, Microwave Range Hood Combo, Refrigerator, Stove, Washer |
| Basement Type | None |
| Constructed Date | 2004 |
| Fireplace Fuel | Gas |
| Fireplace Present | Yes |
| Fireplace Type | Corner |
| Heating Type | Forced Air |
| Size Interior | 1180.2628 Sqft |
| Type | Apartment |
Parking
| Underground |
Land
| Acreage | No |
| Land Amenities | Playground, Public Transit, Schools, Shopping |
| Size Irregular | 77.76 |
| Size Total | 77.76 M2 |
| Size Total Text | 77.76 M2 |
Rooms
| Level | Type | Length | Width | Dimensions |
|---|---|---|---|---|
| Main Level | Living Room | 4.19 m | 5.5 m | 4.19 m x 5.5 m |
| Main Level | Dining Room | 3.21 m | 2.55 m | 3.21 m x 2.55 m |
| Main Level | Kitchen | 3.41 m | 3.1 m | 3.41 m x 3.1 m |
| Main Level | Primary Bedroom | 3.74 m | 3.59 m | 3.74 m x 3.59 m |
| Main Level | Bedroom 2 | 3.63 m | 3.79 m | 3.63 m x 3.79 m |
| Main Level | Laundry Room | 2.43 m | 1.7 m | 2.43 m x 1.7 m |













































