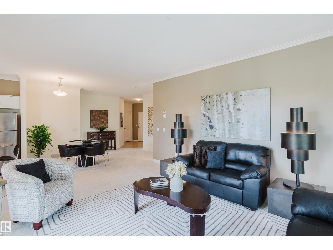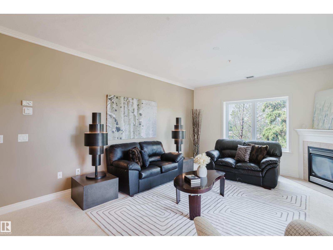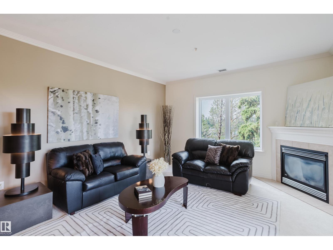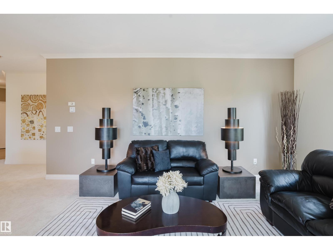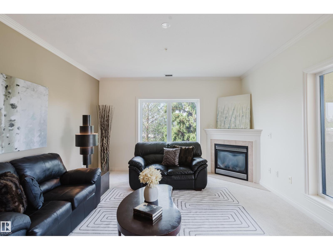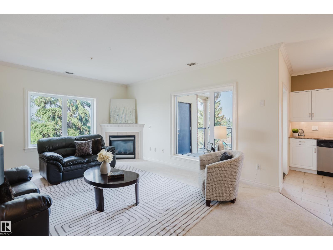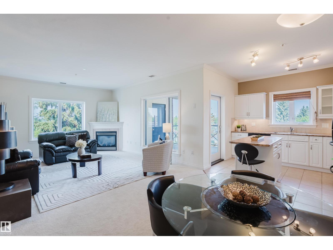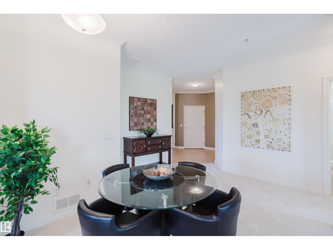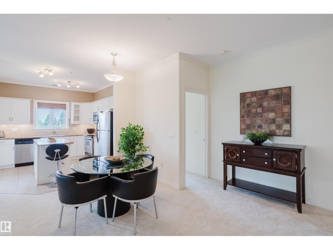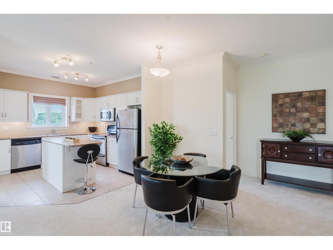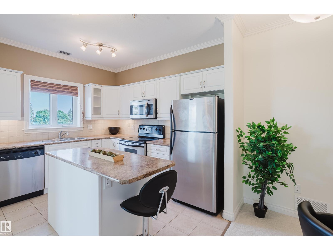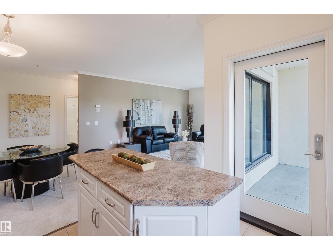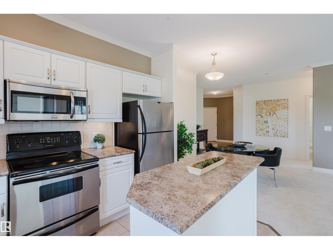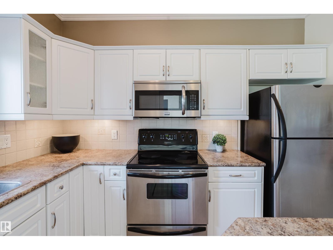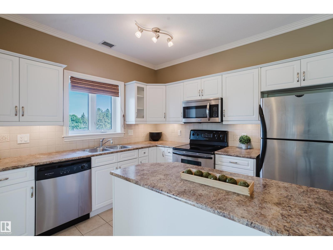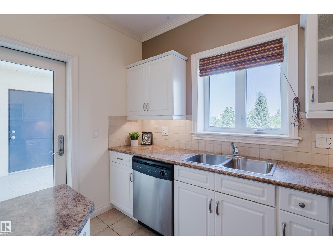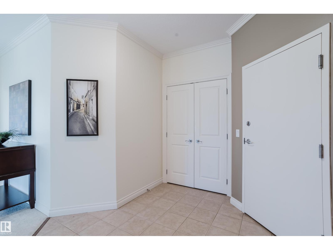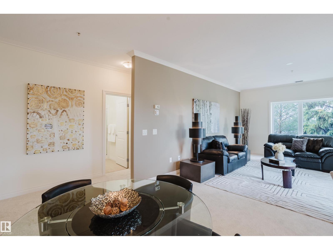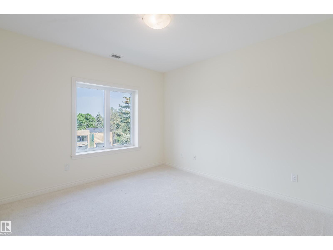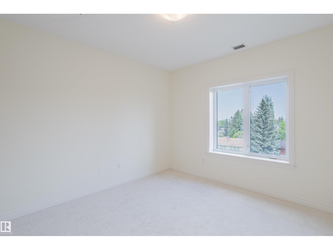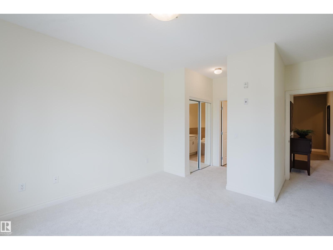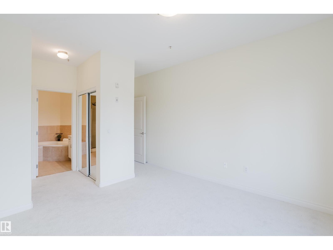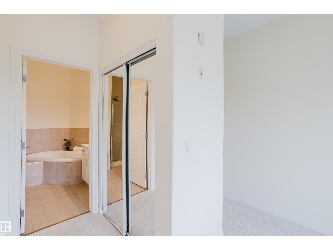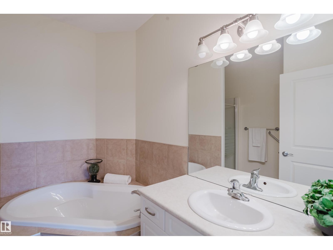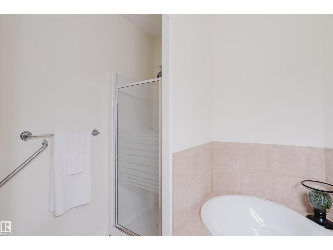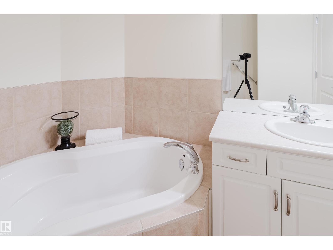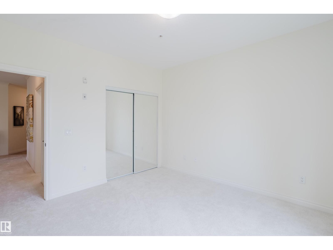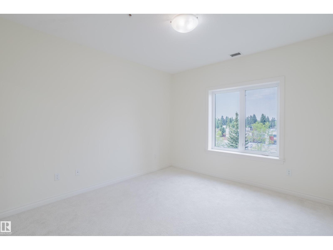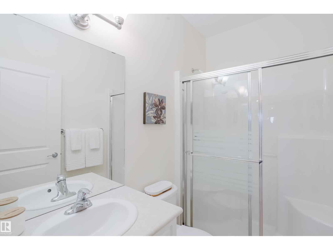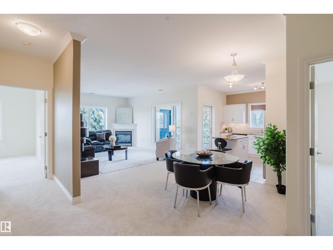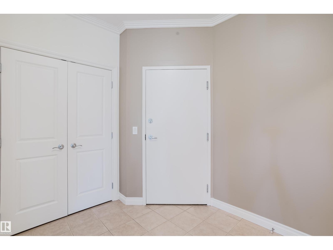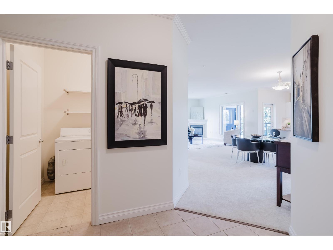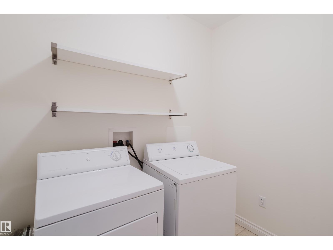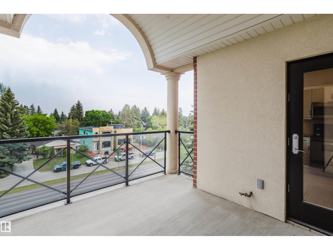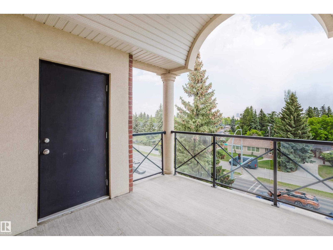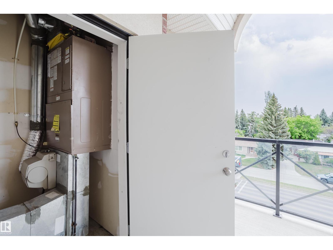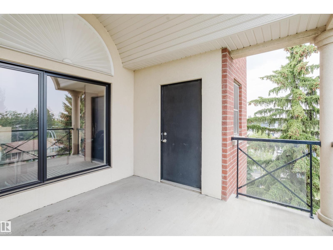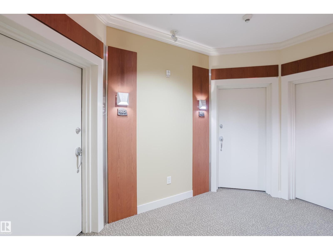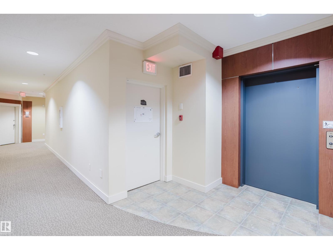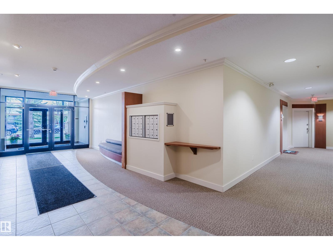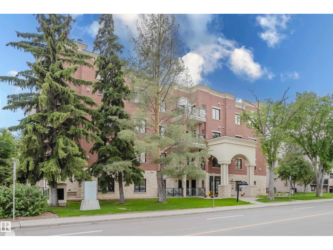#402 14205 96 Av Nw Edmonton, Alberta T5N 0C2
$458,800Maintenance, Exterior Maintenance, Insurance, Landscaping, Other, See Remarks, Property Management, Water
$750.41 Monthly
Maintenance, Exterior Maintenance, Insurance, Landscaping, Other, See Remarks, Property Management, Water
$750.41 MonthlyTHIS IS THE LUXURY CONDO YOU HAVE BEEN WAITING FOR! Located in the coveted community of CRESTWOOD, THE VALLEYVIEW features a classic brick exterior with CONCRETE AND STEEL construction for soundproofing & a secure living environment. This top floor corner unit with a view features a bright, open plan, 9' high ceilings and numerous big windows that flood the condo with light! Other highlights include a LARGE living room with a corner gas fireplace, a functional kitchen with a center island/eating bar, 2 generous sized bedroom, 2 full bathrooms (a luxury ensuite), in-suite washer/dryer, A/C, underground parking, and an OVER SIZED covered balcony with a view of Edmonton's city skyline! The condo is truly move-in ready as it was just painted & new flooring was installed. In one of Edmonton's finest neighborhoods, you are walking distance to shopping, great bars/restaurants, and are only minutes to Downtown, the U of A and the River Valley. Condos do not often come on the market in this special building! (id:47041)
Property Details
| MLS® Number | E4460816 |
| Property Type | Single Family |
| Neigbourhood | Crestwood |
| Amenities Near By | Playground, Public Transit, Schools, Shopping |
| Features | Paved Lane |
| View Type | City View |
Building
| Bathroom Total | 2 |
| Bedrooms Total | 2 |
| Appliances | Dishwasher, Dryer, Microwave Range Hood Combo, Refrigerator, Stove, Washer |
| Basement Type | None |
| Constructed Date | 2004 |
| Fireplace Fuel | Gas |
| Fireplace Present | Yes |
| Fireplace Type | Corner |
| Heating Type | Forced Air |
| Size Interior | 1,170 Ft2 |
| Type | Apartment |
Parking
| Underground |
Land
| Acreage | No |
| Land Amenities | Playground, Public Transit, Schools, Shopping |
Rooms
| Level | Type | Length | Width | Dimensions |
|---|---|---|---|---|
| Main Level | Living Room | 4.95 m | 4.23 m | 4.95 m x 4.23 m |
| Main Level | Dining Room | 4.23 m | 3.2 m | 4.23 m x 3.2 m |
| Main Level | Kitchen | 3.07 m | 3.35 m | 3.07 m x 3.35 m |
| Main Level | Primary Bedroom | 5.23 m | Measurements not available x 5.23 m | |
| Main Level | Bedroom 2 | 3.75.3.63 |
https://www.realtor.ca/real-estate/28951547/402-14205-96-av-nw-edmonton-crestwood

